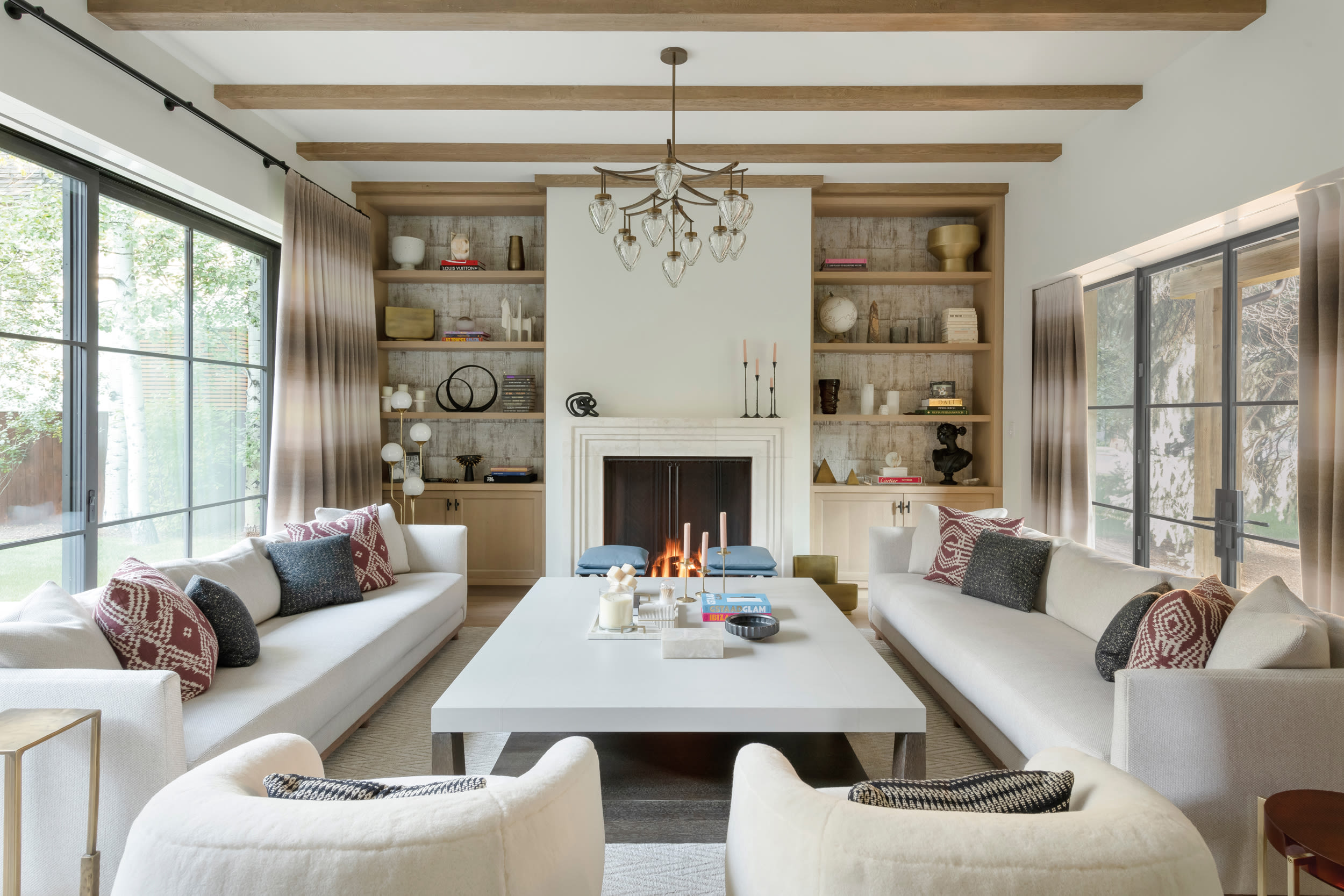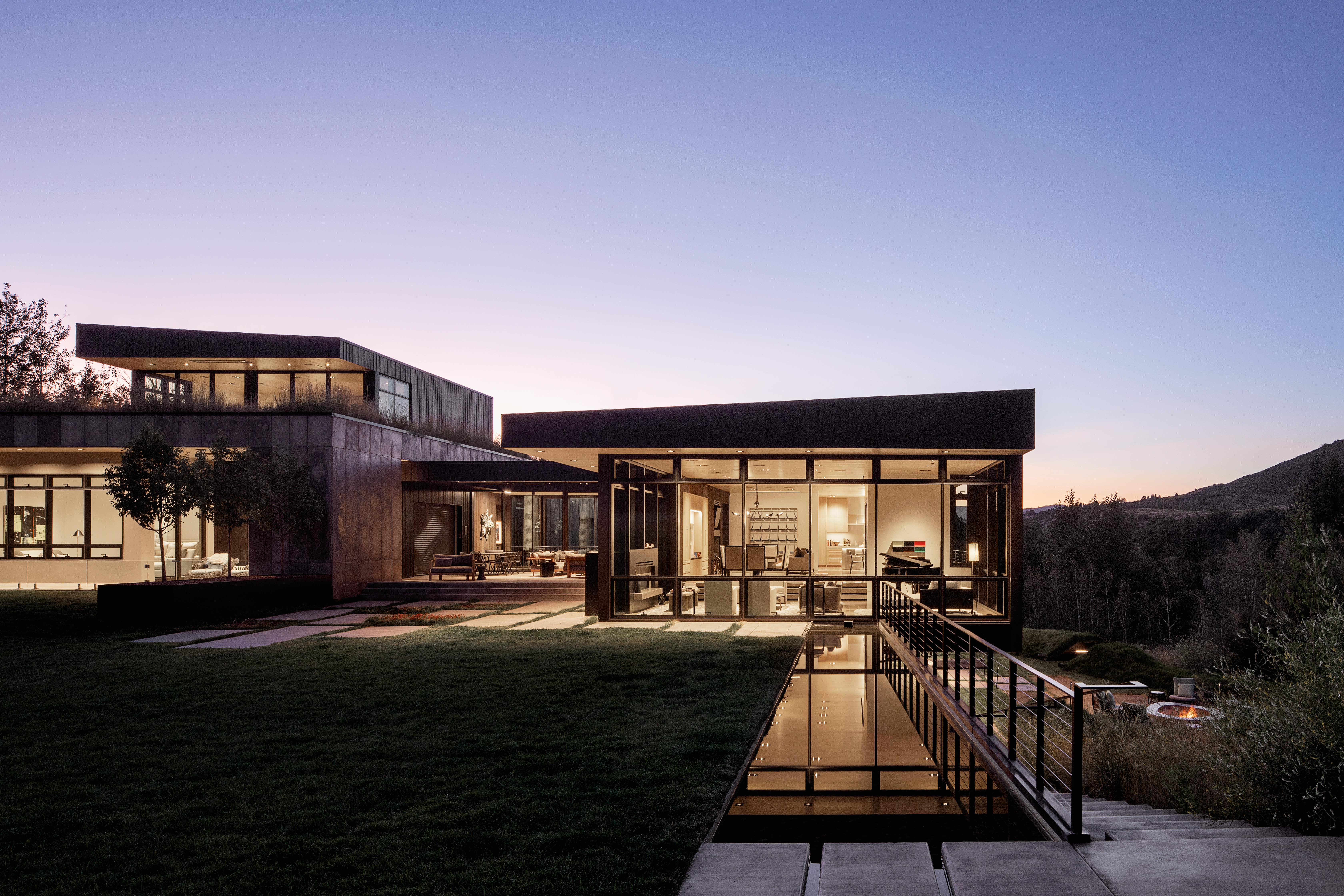Take a Tour Through Rowland and Broughton's Own West End Dream Home
Anyone who knows Sarah Broughton and John Rowland would not be surprised to learn that they refer to their recently built house in the West End as “Game On.” As the principals of their eponymous Aspen- and Denver-based architecture firm, the outgoing couple are known for their in-demand design expertise, community involvement, and love for entertaining—all of which they approach with gusto. The first built-from-the-ground-up home they’ve designed for themselves reflects architecture skills honed over more than two decades and a penchant for play: a bocce court behind the house; a large outdoor patio with a fire pit, grilling station, and speaker system; a huge wet bar the couple refers to as “the liquor room”; and neon letters on an exterior garage wall that spell out the house’s name. In other words, let’s get this party started.
Beneath that stylish veneer, though, is a pair of substantial goals achieved. The architects were adamant about fitting their new home into the historic neighborhood’s largely Victorian vibe. And, as with many of their projects, Rowland and Broughton prioritized building green, aiming for LEED Gold status in this case.
After designing homes for others for so long, the possibilities for the couple’s own house could have been dizzying. But the West End locale dictated a clear path forward. “It was important to me and John to have a house that responded to the context of the historic Victorian next door and the rest of the neighborhood,” says Broughton. “There’s a lot of great history here, and a lot of it is seen through the architecture. We felt an obligation to keep that legacy intact.”
“It pains us to see some of the modern stuff pop up in the West End,” adds Rowland. “It’s so foreign.” Iconic Victorian design elements like a gable roof and front porch tie the house in to the neighborhood’s aesthetic, while a minimalist white exterior—the only ornamentation coming from the window frames and two sizes of Hardie board siding—gives a contemporary spin.
The couple also point out that the residence is proportional to the size of the lot it’s on. (The open land resulted from splitting the larger lot that houses the neighboring Victorian.) “When we bought the lot, there was already an approved set of drawings that would have had a house going front to back, maxing out the lot line,” says Broughton. Wanting to keep the scale of the house reasonable, the architects actually gave up 500 feet of permitted building space—an uncommon Aspen scenario, though they did get some financial compensation by selling the unused development rights to the city under an existing program.
Working with laser focus and within a carefully prescribed budget, the architects were able to get the house built in just 10 months. Prefab trusses for the roof helped construction go quickly, as did design and engineering decisions the couple made in order to increase project speed and decrease expenses.
That speed’s impressive, especially in light of the potential pitfalls and power struggles that could occur when a married couple who are both architects embark on a project like this. But Rowland and Broughton say it was actually easier than designing for clients. “We know what each other likes,” says Rowland. “It’s a slower process when you’re trying to create a vision and deliver a dream to someone else.”
Working on five condo remodels and several office spaces for themselves also gave them a template of sorts. “There were things we weren’t going to reinvent,” says Broughton. “We wanted a home office, we wanted a pantry space that also acts as a bar, and the design came together pretty quickly.” Other elements they carried over include built-in furniture and a monochromatic palette. Of the latter, says Broughton, “we would rather have form and spaces be the strong voice in a room and the materials be in the background.”
Within its 4,291 square feet (which includes the garage and a two-bedroom apartment below it), the house embodies another Rowland and Broughton hallmark: efficient use of space. Take the open kitchen. “On paper, this would look small, but it has tons of storage,” notes Broughton, pointing to a three-shelved appliance garage.
One of the house’s most notable features are the retractable pocket doors that open up much of the first floor’s rear wall, extending the living room onto a large covered patio with couches and chairs. The transition is so striking, and so seamless, that it brings new currency to the somewhat tired term “indoor/outdoor living.” The patio has become one of the couple’s favorite parts of the house and, thanks to built-in heaters, they enjoy it year-round. “I love having dinner out there and using it as our outdoor living room,” says Broughton.
Only two bedrooms are on the home’s second story, along with two baths and a laundry room. The house also has a finished basement, which currently holds exercise equipment but could be remodeled into additional bedrooms and bathroom for a potential future owner.
Carefully considered features with low environmental impact helped the house earn its LEED Gold ranking; the bulk are part of a highly efficient mechanical system with automated monitoring, allowing energy output and conservation to be adjusted on the fly. Additional measures include solar panels on the garage that provide more than half of the home’s energy, recycled materials throughout, and primarily LED and fluorescent lighting. Though getting the certification meant additional time, planning, and cost, it was a must for the couple.
“We firmly believe that architects can make the world a better place, ethically and environmentally,” says Rowland, “and we want to practice what we preach.” Broughton adds that one of their first meetings during the design process was with a LEED consultant from the Denver area, mechanical engineers, and the contractor; “that upfront planning was really important.”
The bocce court is a clever solution to the City of Aspen’s storm water runoff mitigation. One way to address the stipulation that rain and snowmelt be filtered before going back into the ground—decreasing the amount of stream-flow-clogging sediment and debris that runs off into the Roaring Fork River—is by straining it through gravel. Rowland and Broughton went a step further, turning that gravel expanse behind the house into a playing field.
Broughton describes the home’s Zen-like interior palette—primarily white walls with white oak flooring, cabinetry, and trim—as “soothing.” Adds Rowland, “We had just gone to Japan, and that influenced some of the materials we used, like concrete countertops and neutral woods. We were also in the middle of doing a house on Cape Cod, and we were inspired by classical white siding and its powerful sense of tradition.”
The palette spills over into the exterior, too. With its half patio, half bocce court makeup, the backyard is minimally landscaped with drought-tolerant plants, but architectural elements lend character. A wood screen on the garage wall, for instance, adds depth and, with accent lighting underneath, seems to glow at night.
And, of course, there’s that neon sign, an idea that Broughton came up with, inspired partly by the bocce court and partly by the couple’s ethos. “People who know me and John know that we kind of have one gear,” she says. “We work hard, and we play hard. So it’s become the name of the house.” The sign, she adds, also helps set the tone. When it’s off, the home’s inhabitants are apt to be taking a break. But when the switch is flipped, it’s, well, Game On.

























































