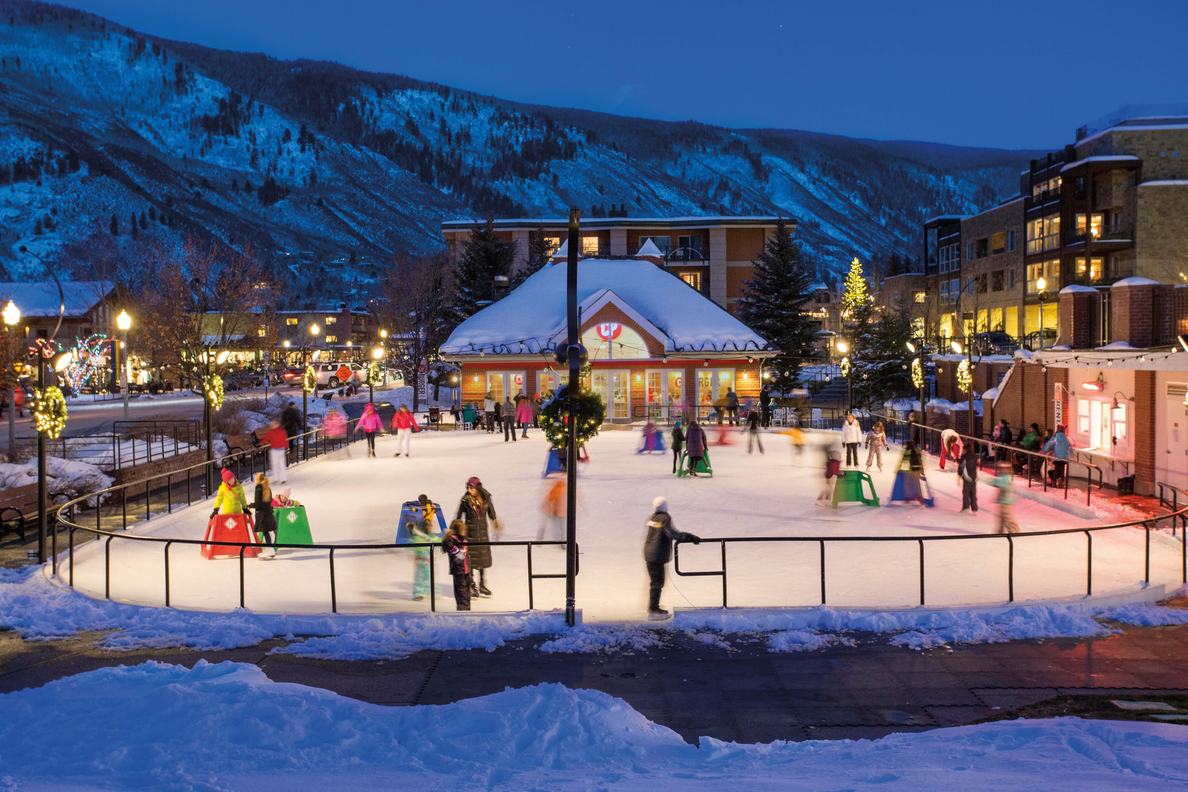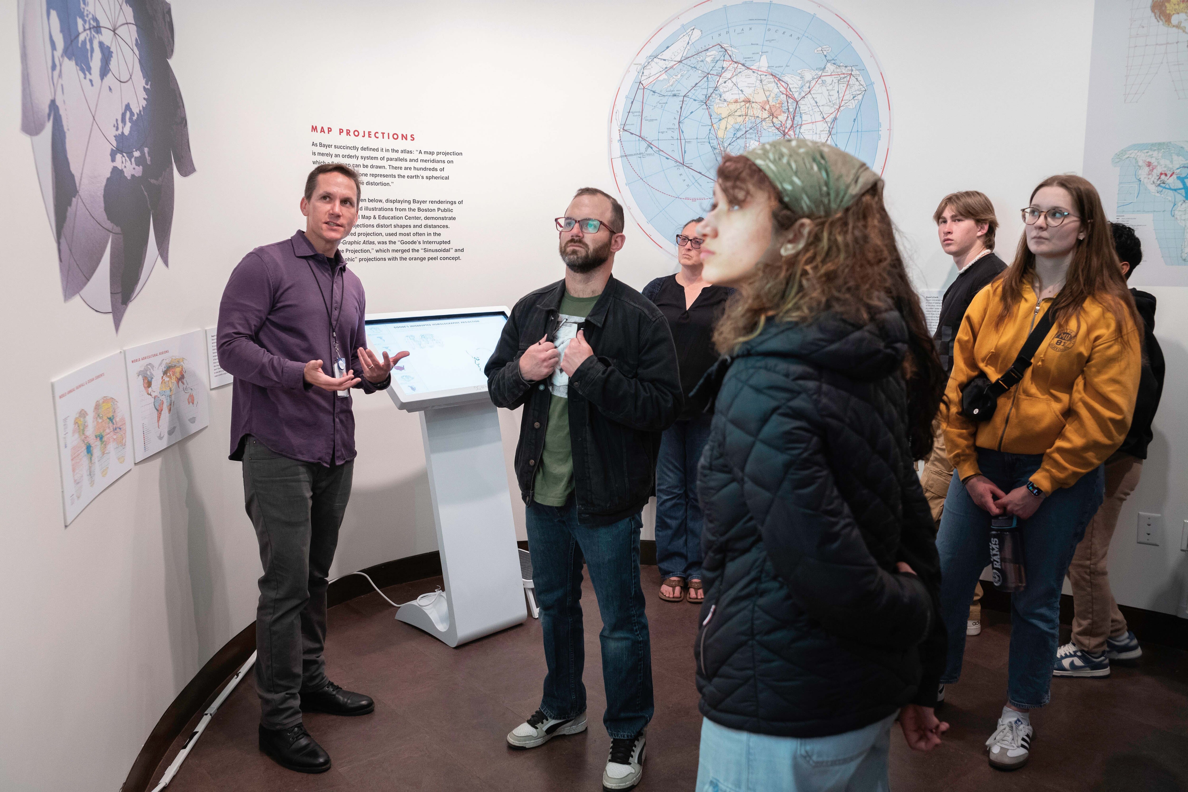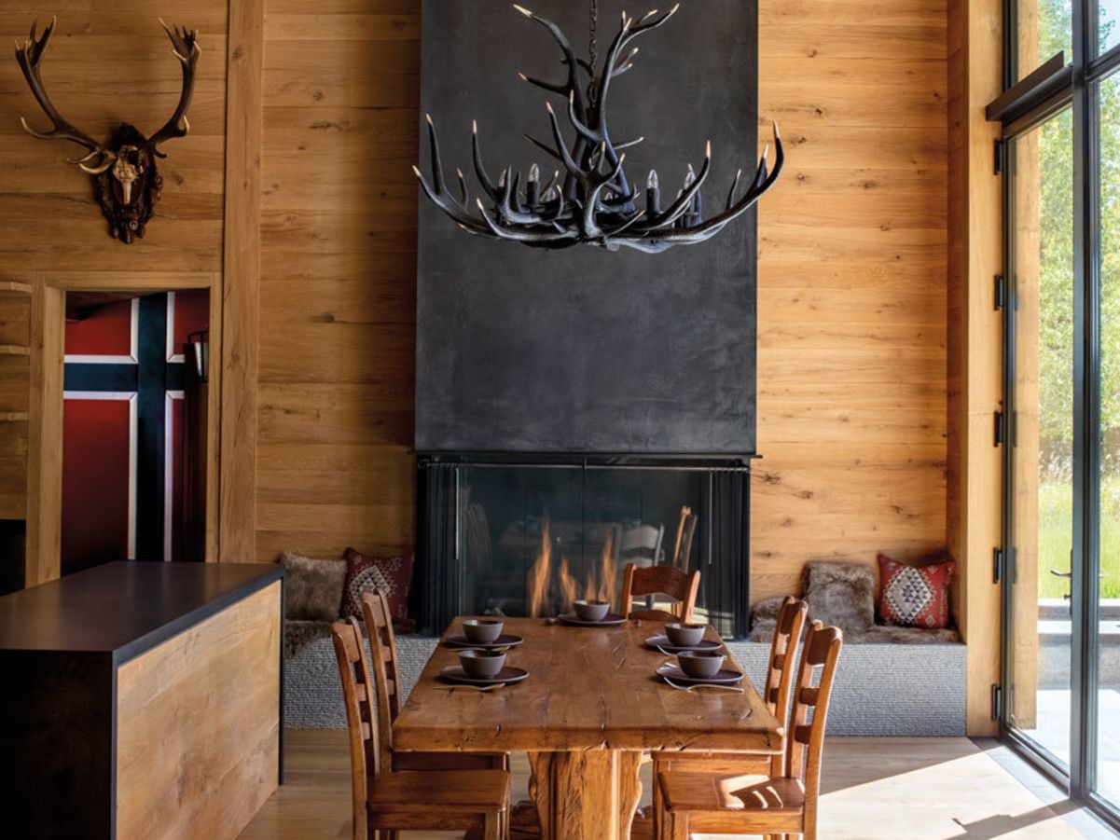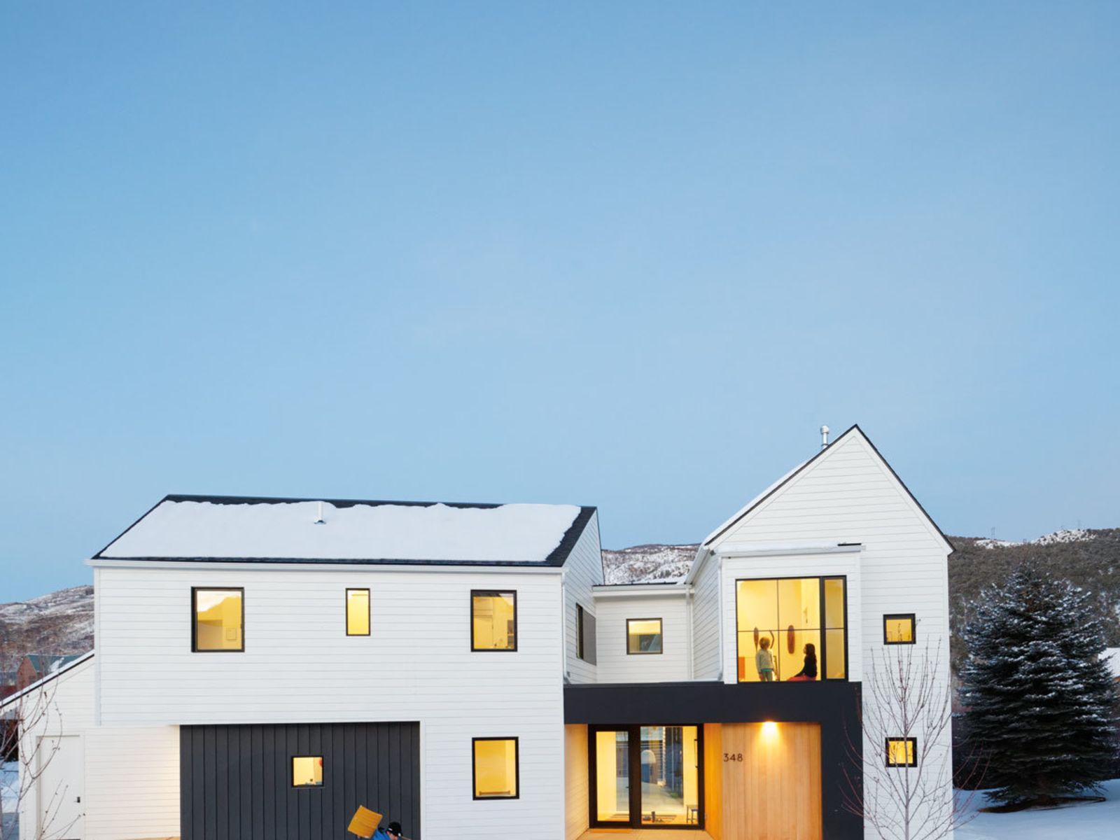
A Snowmass Retreat Goes from Merely Functional to Fabulous
As Snowmass was being developed as a ski area and village in the late 1960s and early ’70s, slopeside neighborhoods went up fast. The nation’s first true ski-in, ski-out resort generated quite the buzz, and excited new owners built simple, functional ski chalets on the most desirable (i.e., easily accessed on skis) lots. Tucked into awkwardly shaped parcels on sloping hillsides, these vacation homes were designed for sleeping in after a long day on the slopes—and not for much more.
When Fernanda and Gustavo Vildósola purchased a home in Snowmass Village’s Woodrun III neighborhood in 2013, their focus was also on the ski access. The couple, whose primary home is in San Diego but who are originally from Mexicali, Mexico, had been coming for some 20 years for ski vacations with their three children, staying in hotels or renting houses. They did a basic remodel to make their new place livable, with the idea of doing something more extensive down the road.
“It’s the location,” Fernanda Vildósola says she told the kids when they complained they didn’t like the house. “Someday we might remodel or rebuild, but we’ll still have the location.”

The open master bedroom affords wake-up views of the slopes. Left: The three guest bedrooms, including one for the grandkids with loft-style seating.
Image: Brent Moss
And then the Vildósolas had a realization that’s quite common among new locals.
“We got the house because of skiing and discovered that summer is beautiful here,” says Gustavo, a professional off-road vehicle racer who competes, with his son, in long-distance events like the Baja 1000. (While in Snowmass, he gets his thrills by downhill mountain biking.)
Spending more and more time in Snowmass (their family, now including grandchildren, currently totals 11 people) and weighing the expense of overhauling a 40-year-old house, the Vildósolas decided it’d be best to start from scratch. They hired T. Michael Manchester of Manchester Architects to help them solve the next conundrum: how to make the most of what the zoning allowed—3,515 square feet plus a 500-square-foot basement—on an odd quarter-acre lot, of which one-third is unbuildable.
Manchester, a 35-year local architect, is no stranger to complex, painstaking design issues. Besides his work in this topographically challenging town, he was the mayor when Base Village (all 1 million square feet of it) was going through the land-use approval process. “I enjoyed the mental stimulation, trying to sort things out, the back and forth,” he says of that time.
In coming up with a plan for their home, the couple “looked at thousands of magazines,” says Fernanda, and they visited several other houses Manchester had designed. Over nine months, they went through a few designs—first a traditional mountain house with many hips and gables, then one that was a bit too modern for the Vildósolas’ taste. The design they eventually arrived at blends traditional and contemporary styles, with gabled and curved roofs; abundant dark wood and stone to contrast the white-oak floors and neutral, light walls; and lots of steel accents on the exterior.

Image: Brent Moss
“I wasn’t trying to fit into a mold of mountain contemporary or modern—it’s a house that functions, number one, but also has an aesthetic that’s pleasing,” says Manchester. “I always thought my job as an architect is to listen and interpret the desires of the owners and then figure out how to make that be good architecture, inside and out.”
Helping figure out how to make it all work for the Vildósolas was Jacob Down, president of general contractor Build West. “We spent a lot of time strategically making sure all of the areas they wanted were able to fit into such a compact space,” says Down.
Meanwhile, Fernanda did the interior design, with some help from a firm in San Diego.
Located on the main level, the master bedroom affirms the couple’s passion for skiing and the outdoors. A floating bed faces a wall of windows that frame the Village Express chairlift and Fanny Hill. “Not a bad place to wake up,” notes Manchester. “And if the ski conditions aren’t good, just push a button and the blinds come down.”
Off the bedroom, a wedge-shaped home office enjoys a similar “excellent view,” according to Gustavo, who pressed for the large corner window that enhances the space.
On the lower level, three cozy bedrooms look out onto the mountain, something Fernanda insisted upon. And the grandkids’ zone includes a cushioned loft area for playing, sleeping, and watching the TV that swings out 90 degrees from the wall for viewing ease.
In keeping with the family’s active lifestyle, a mudroom that opens slopeside neatly accommodates everyone’s gear—in ski racks, cubbies, and 10 lockers (the locks are so “no one can un-organize your space,” quips Manchester) with metal mesh doors for ventilation.
Connecting the lower and main levels, a U-shaped staircase is framed by large windows and glass handrails that “make everything look as big as possible,” according to Manchester.
An open living, dining, and kitchen area is both spacious and comfortable. A three-sided glass fireplace splits the living and dining rooms, but as the Vildósolas wanted maximum openness between the two spaces, the flue was positioned horizontally to avoid having a column in the middle of the room. Next to and at the same height as the fireplace is the living-room television (the optimal level, notes Manchester, so that viewers don’t crane their necks).

curved beams add an unusual—for a garage
Image: Brent Moss
On the other side of the fireplace/TV island, the dining area lets the outdoors in, literally, with glass pocket doors that span almost two walls. When fully open, “this is our summer feature,” says Gustavo.
Three levels of outdoor living space make the home feel larger and allow the family to take full advantage of warm-enough weather. The lower-level patio sports a hot tub, a gas fire pit, and a chair from the old Sheer Bliss lift, and provides access to Fanny Hill via a bridge over the West Fork of Brush Creek. A wraparound deck graces the exterior of the living and dining areas, and a staircase leads to a rooftop deck, a perfect perch to lounge and listen for birds or stargaze.
The home’s lighting was also meticulously designed. Recognizing that people live in their houses more at night than during the day, Manchester has been working for years on different lighting methodologies. “It’s such an important part of how you feel when you’re in the space,” he says.
In many of the rooms, Manchester employed reflective lighting, which bounces off surfaces and then permeates the space. In the living room, for example, LED ribbons were placed on both sides of the exposed beams; their light reflects off the wood ceiling and floats gently downward. “It’s very comfortable,” Manchester says.
Bedrooms got layers of lighting. Downlights line the perimeter of the coffered ceilings, which benefit from reflective lighting, too. Track lights illuminate the beds—in the master, the ones over each half of the bed can be controlled separately—and pendant lights hang far down from the monorails, replacing traditional bedside lamps. As for dimming, temperature, and color, the lights can be programmed at various percentages or ambience descriptions, such as “bright” or “while dining.”
This wide range of lighting choices also effectively illuminates different pieces of art, all selected by Fernanda, many reflecting the couple’s Mexican roots. The team spent some time creating custom lighting for pieces carved from tree bark by native Mexican artists. When traditional backlighting didn’t penetrate the material enough to give the scope of the texture, frames were made to float the sculpted bark, with light strips along the perimeters that highlight the textures perfectly.
To conserve precious space, pocket doors are used throughout the house, and TVs and some furniture are built in. Instead of closets, integrated cabinetry hides rods and drawers in the bedrooms. And all the custom cabinets throughout the house have walnut veneers, each with its own book-matched grain pattern on either side of a centerline that aligns vertically with the cabinetry above or below. It’s a subtle detail that creates a harmonious effect. “There are subconscious aspects of architecture that people are aware of but can’t articulate, but that create a quality level they perceive,” says Manchester.
Not everything can be planned, however. In fact, Manchester likes to postpone some decisions until homes are under construction. “When people stand in the space, they can get a better idea of what they want to do with it,” he says. In fact, the Vildósolas changed the stairs and fireplace in that way, as well as the landscaping. “If you go into it with a little flexibility and some risk,” says Manchester, “you can develop a project along the way and get a much better end result.”
They’re still tweaking a few things, but the result for the Vildósolas came in the summer of 2020, after two years of construction. “As soon as it functioned, they wanted to be in,” says Down about the house.
Far beyond merely functioning, this is now truly their own home in the ideal location, which feels special. “I never thought it was going to end up being this beautiful,” says Fernanda, who adds that until they come visit, friends are perplexed at why the Vildósolas spend so much time in Snowmass. As for the couple’s kids—and now grandkids—they can finally give the house itself a thumbs-up, too.














































