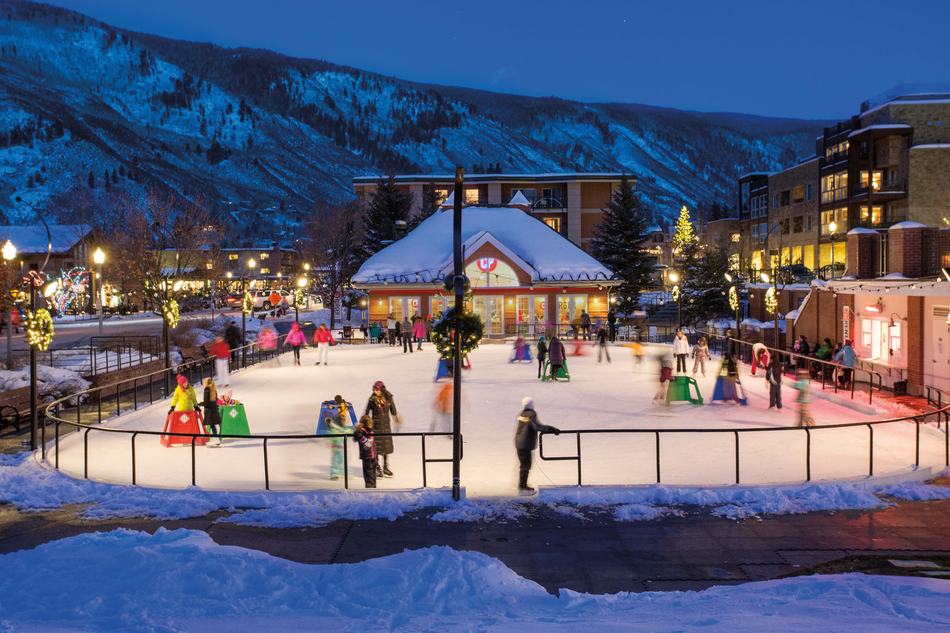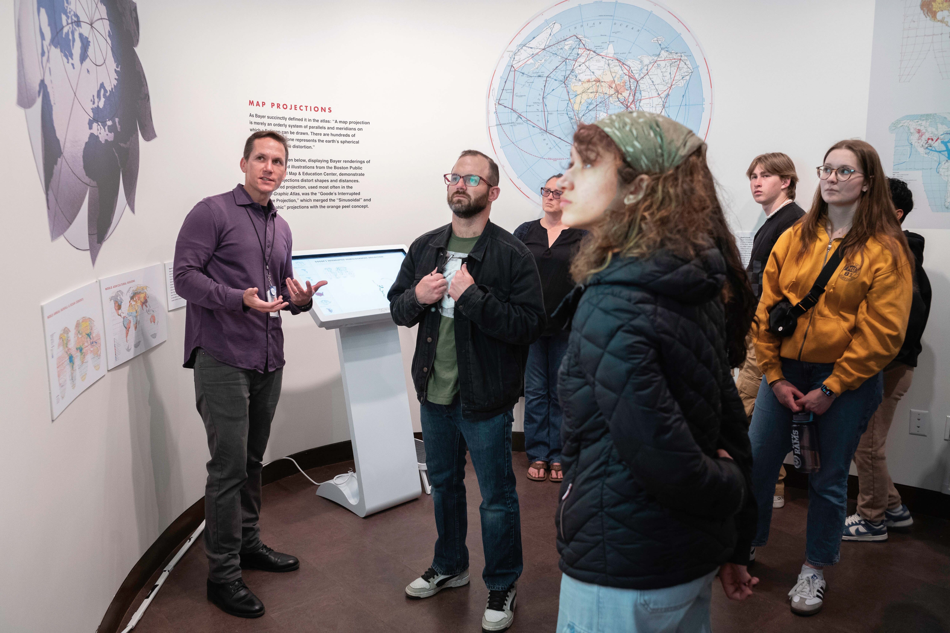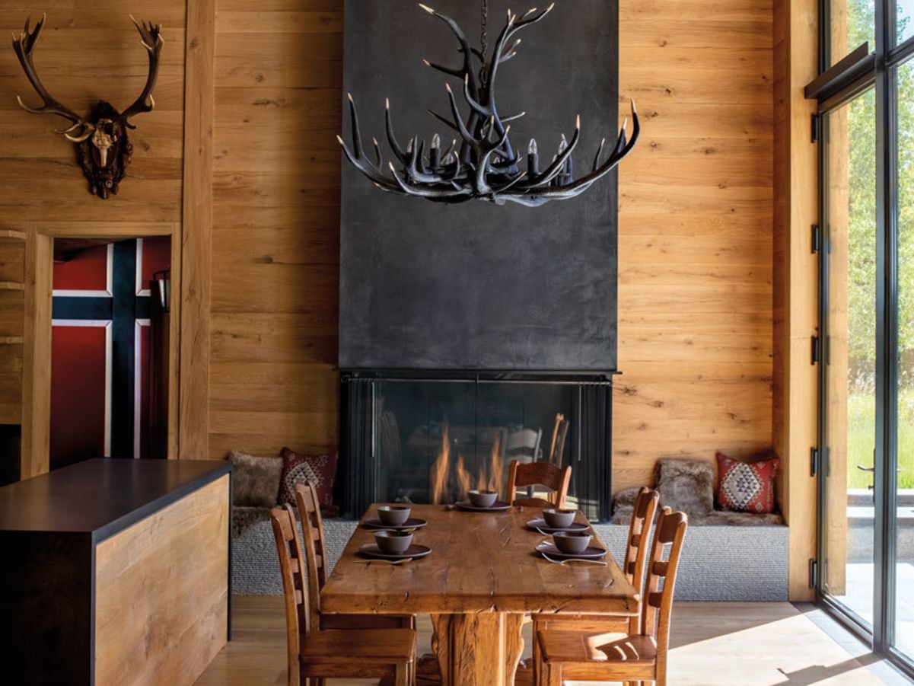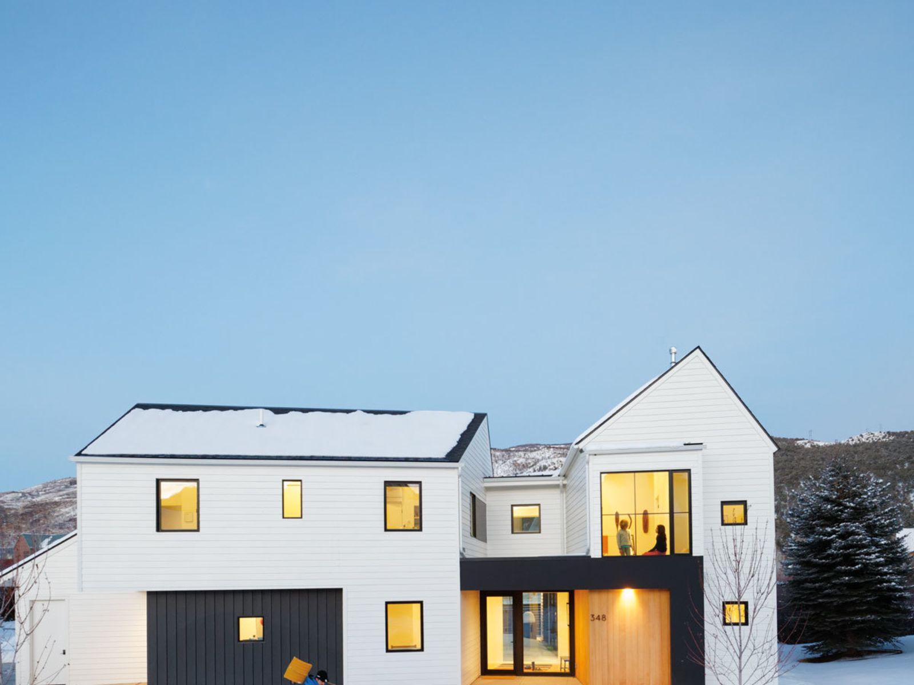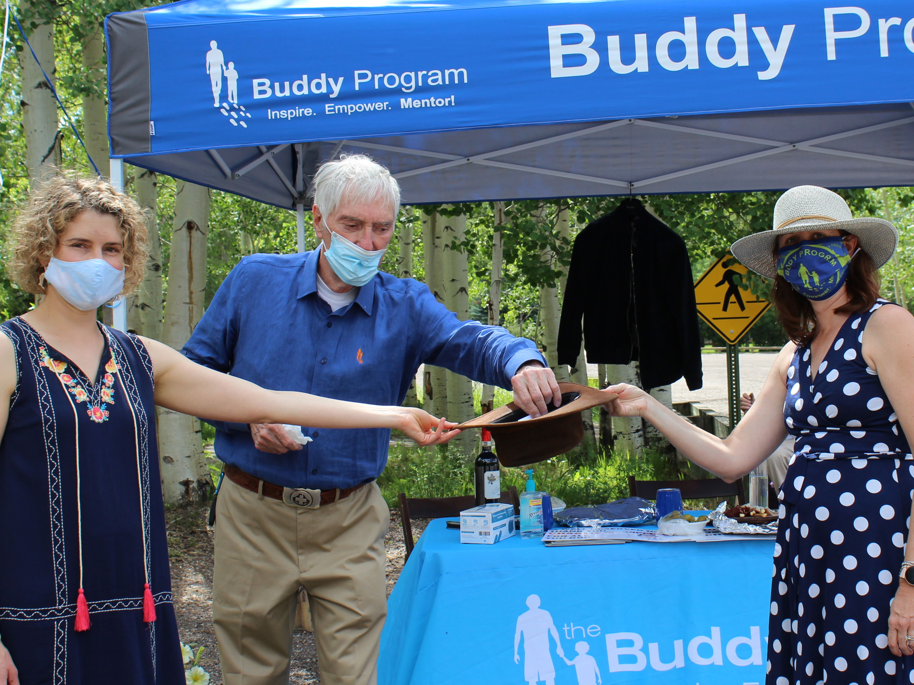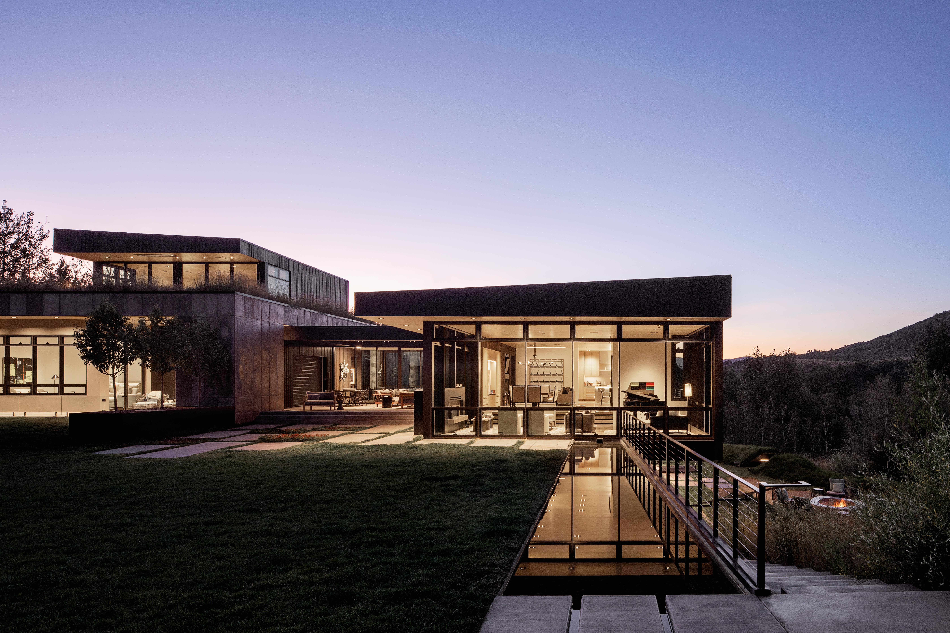
Light on the Landscape
T
he International Architecture Awards, regarded by many in the profession as the most prestigious international building awards program, honor new and cutting-edge design and overall excellence in architecture. In 2021, winners included Mexico City’s international airport terminal, Canada’s new Senate building, a mosque in Algiers, a 900-foot-tall skyscraper in Wuhan, China—and Meadow House, a 14,000-square-foot residence near Aspen that was designed by Basalt’s CCY Architects.
Over the past 50 years, CCY has accumulated more than 130 such accolades, from an Owens-Corning Energy Conservation Award for the Aspen Airport in 1978 to an American Institute of Architects Honor Award for the Aspen Art Museum in 2015. But that’s not what inspired Mark Iola and his wife, Sarah Clark, to enlist the firm to design a six-bedroom home big enough to entertain scores of guests—with a bowling alley, a theater, a catering kitchen, and an outdoor living room—on five acres of meadowland they purchased in 2009, and to integrate the structure with the landscape so that it appears to be a natural extension of the adjacent Double Bar X Ranch nature preserve.

Surrounded on three sides by walls of high-performance thermal glass with dramatic views up to Independence Pass, the main living area was designed to comfortably accommodate dozens of guests.
“We interviewed 10 or 12 firms across the country, and they were the best listeners of everybody,” says Iola, a local attorney who specializes in representing asbestos-related mesothelioma victims. “Some [firms] did beautiful design work, but they were telling us what they were going to build and attempting to impose their style upon us. That’s not what we were looking for. We wanted a more collaborative process.”
“Sarah and Mark are wonderful people,” says CCY principal John Cottle, who worked on the project with associate architect Jenny Trumble. “We knew they wanted a lot of space for entertaining and to accommodate a large extended family at times, but they didn’t want a house that would be too boastful on the land. We were able to work with the natural topography of the lot they had chosen, shape the house to embrace the views, and provide plenty of space for accommodating as many as a hundred guests at a time.”
Early on, a significant step involved an intensive three-day design charrette, a CCY hallmark that’s akin to the process many municipalities use to elicit public input on complex infrastructure planning projects. “Each day, we’d go into the studio in the morning and discuss conceptually what we were trying to accomplish, and then leave and let [the design team] use their expertise and creativity to design something,” says Iola. “The next morning, there would be a lot more definition [to the home design] than the day before. It was a fantastic process and very similar to how I try cases—sitting down as a team with clients and walking them through every piece of a case to make sure it fits together in ways that makes sense. At the end of three days, what we had on paper was simple and lacked a lot of specificity of detail, but it did give clear understanding of the house and how it fit on the ground.”
Preserving the natural beauty of the landscape was key, and to that end the design team opted for a less traditional approach, siting the home within earshot of the Roaring Fork River.
The architects, as Cottle puts it, employed a “lift and tuck” approach, whereby portions of the meadow were gently raised above the natural topography, allowing over 75 percent of the house, including five guest bedrooms, a bunk room, and a rec room, to be nested on two subterranean levels, capped by a glass-walled living/dining area above grade with a cantilevered roof that funnels the sounds of the nearby river deep into the home. Carrying that idea further, the main bedroom suite and garage are partially tucked into an upper bench on the property and given a planted roof that naturally filters snowmelt and rainwater. Those portions, referred to as “landforms,” are composed of earth-toned, precast concrete. Cladding the main, above-ground living spaces and office in durable, dark charred wood provides a contrast to the concrete.
Placing much of the home beneath the meadow offered opportunities to bring light into the home in unexpected ways, including skylights that pop up amid the grasses and bathe walls below ground with soothing sunlight. “We worked hard to get natural light to penetrate into the house, even though most of it is [below] grade,” says Trumble. “The entry is glass on both sides and has a glass roof. [From there,] a glassy link penetrates downstairs and helps lighten up the whole lower level.” A floating stair connecting the levels serves as the home’s architectural anchor: an upper flight of open wood treads pairs with a lower flight of solid formed concrete stairs that, as Trumble describes it, “roots the lower landing to the ground.”
At the center of the home, the glassy link provides access to common areas, including the kitchen, breakfast area, dining room, and living room on one side and an office and the main bedroom and bath on the other. As throughout the house, furnishings for these main areas fell largely to interior designer Cheryl Troxel of Nablo Troxel Design, who had worked with CCY on other projects. “We wanted the house to feel comfortable and inviting but still contemporary,” says Iola. “It was really magic on her part.”
But as clients, their collaboration is what made the magic work.
“Mark and Sarah were a real treat,” says Troxel. “They embraced the process of how to integrate some existing pieces from their former home in Texas into a new home with a completely different sensibility. Their direction to us was to create comfortable spaces for them privately as well as for their guests, while creating a fun atmosphere for all to enjoy. It was a dream experience.” Many of the repurposed pieces were reupholstered by Floridian Brian Howell, while the interior color palette was influenced by the owners’ extraordinary art collection, which Troxel helped specify for the home and Trumble assisted in placing.

The home's primary indoor gathering space is cantilevered over a ground-level patio that serves as an alfresco living room.
Image: Jeremy Bitermann/JBSA
Surrounded on three sides by walls of high-performance thermal glass with dramatic views up to Independence Pass, the main living area was designed to comfortably accommodate dozens of guests. There, Troxel grouped Percheron chairs and sofas and side tables around a Gazelle cocktail table, sourced from Holly Hunt. The ample space flows into a large dining area and through to a modern yet casual family kitchen (complete with Caesarstone countertops and Wolf and Subzero appliances), which in turn connects with a state-of-the-art chefs’ kitchen.
No matter the season, several outdoor and indoor-outdoor living areas—and even a cantilevered balcony off the main living space and a custom fire pit off the guest bedrooms—offer the opportunity to enjoy the serenity or drama, as the case may be, of the surroundings. Indoor entertainment, especially in the evenings, takes place in the lower-level theater or the two-lane bowling alley. “The bowling alley was a neat little creative way to build something special that people would use,” says Iola. “It’s a perfect fit.” Just like the home itself, which folds into the landscape so effortlessly, it’s almost like it’s not even there at all.
Resource Guide
Architecture and Interior Finishes
CCY Architects, Basalt
970-927-4925, ccyarchitects.comCivil Engineer
Roaring Fork Engineering, Basalt
970-340-4130, rfeng.bizContractor
John Blatz, Clearwater Construction Management, Snowmass Village
970-379-3709Furnishings
Cheryl Troxel, Cave Creek, Arizona
850-865-7582Landscape Architect
Connect One Design, Basalt
970-355-5457, connectonedesign.comLighting Consultant
Studio 186, Denver
303-534-5350, 186group.comMechanical Engineer
Architectural Engineering Consultants, Avon
970-748-8520, aec-vail.comStructural Engineer
KL&A, Carbondale
970-927-5174, klaa.comUpholstery
Brian Howell Upholstery, Walton Beach, Florida
850-243-7008, howellupholstery.com











