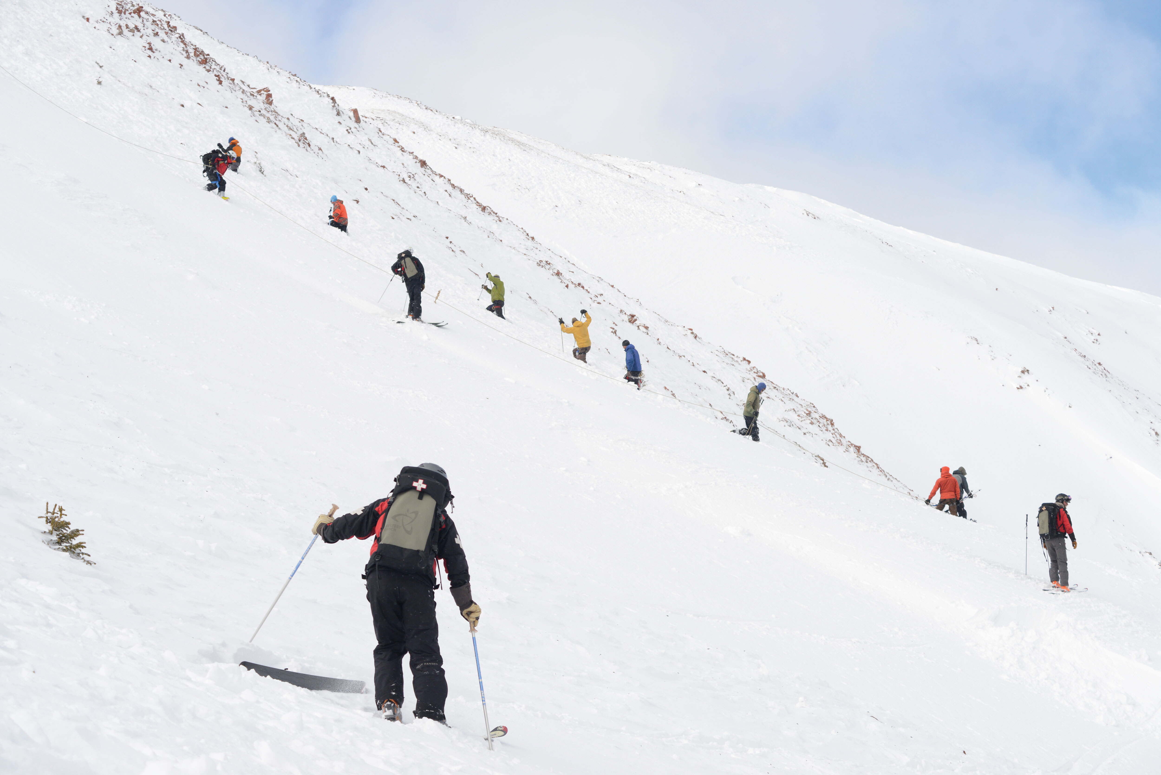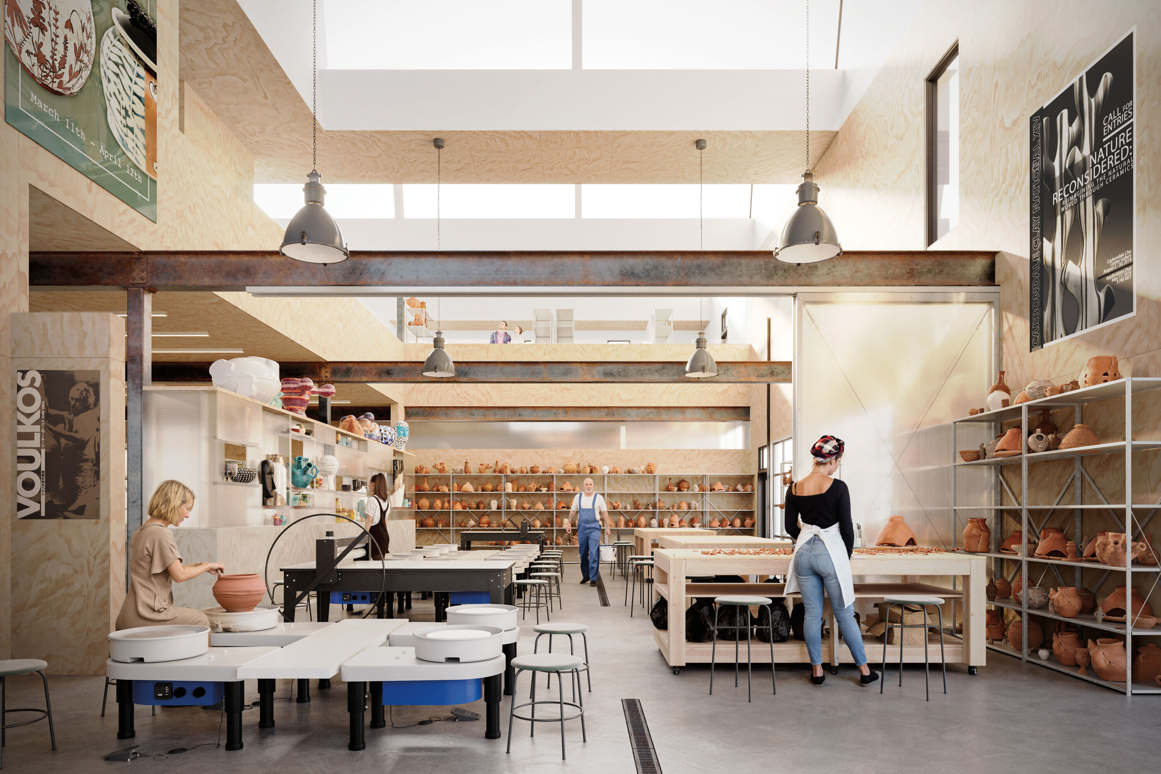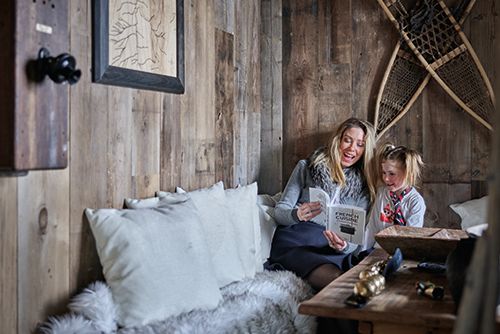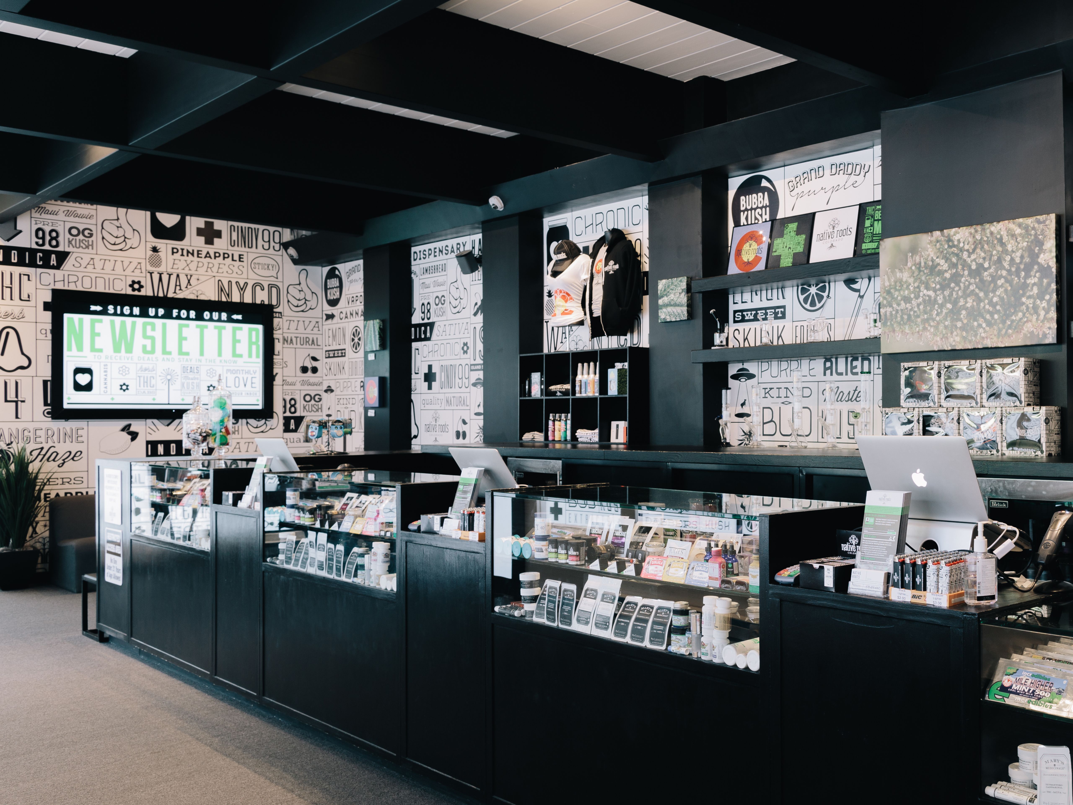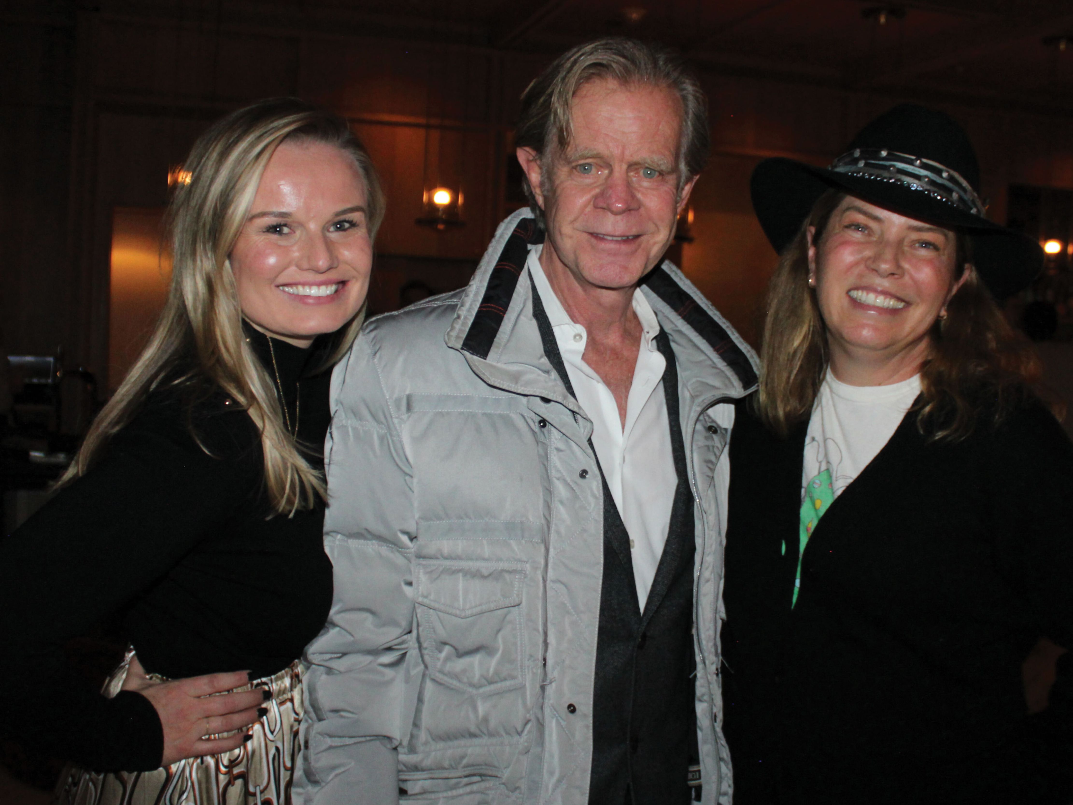Attention to Detail

Isabelle Freidheim reads to daughter Anastasia, age 6, in the kitchen's cozy breakfast nook.
I love hardware,” gushes Isabelle Freidheim, gesturing to one of the vintage-style bin pulls on a kitchen drawer. Given the sheer number of drawers, doors, fixtures, and other accoutrements in the nine-bedroom, 11,500-square-foot Castle Creek Valley residence she shares with her husband, Scott, their three young children, and a trio of energetic pups, her ability to wax poetic about a particular drawer pull demonstrates a passion for detail that guided a three-year renovation that transformed a clichéd 1996 Western log home into a modern and airy alpine chalet.

Anastasia with the family's boxer, Rania
Instead of hiring a professional interior decorator to plan and execute the ambitious design reboot, the successful venture capitalist and entrepreneur (Forbes recently dubbed Freidheim “Queen-Maker” of the male-dominated hedge fund industry) insisted on doing the job herself.
“I am from France, and I really enjoyed the process and brought in a lot of French/Courchevel style accents,” explains Isabelle, who grew up in Paris, where, even with complete makeovers, DIY decor is de rigueur, if not a matter of personal pride.
Out went dated elements like frosted glass windows, a sunken bar in the living room, and a curious waterfall feature above the main fireplace.
Every log (interior and exterior) was stripped, a process that included five months of testing stains to get the desired tone—“reminiscent of wood that has lived,” says Isabelle. Now, a light and neutral palette, reclaimed-wood accents, and sheepskin rugs and throws draped just so evoke a slopeside retreat in Courchevel rather than Annie Oakley’s mountain hideout. “We both grew up skiing in the Alps,” says Scott, explaining why they wanted to replicate the functional coziness of a mountain chalet.

Every log in the home, including here in the great room, was stripped and restained, while the massive fireplace was sheathed in copper cladding with a textured finish.
Yet custom metalwork throughout, plus locally sourced pieces like an antique ore cart (repurposed as a bar) and a vintage printing press, ground the space in Aspen. “We wanted to introduce industrial elements that were reminiscent of the mining history of the property and also give it modern flair,” says Isabelle. “Timeless was the key word.” Likewise, furnishings range from antique—a 16th-century table anchors the dining room, for example—to minimalist and modern.
The dwelling, which the Freidheims have dubbed Mount Hayden Lodge, also reflects the couple’s trans-Atlantic aesthetic (Scott, who works as a CEO in industry and private equity, spent his childhood in several countries, and together, they have lived in London and New York, among other locales), from the Transylvanian tile in the entryway and the handcrafted French La Cornue kitchen stove to stylized light switches from British design brand Buster and Punch.

Isabelle with Anastasia, son Leo, age 10, and terrier-mix Paco in the European-style kitchen
Location, Location, Location
Most homeowners with the Freidheims’ means and sophisticated sense of style would have taken one look at the place and declared it a teardown. But with a configuration that worked for the family, plus a breathtaking view of 13,561-foot-high Mount Hayden through floor-to-ceiling, south-facing windows, they reasoned that the house had good bones. The Freidheims, full-time Aspen residents since 2017, had considered some 30 properties before buying this one. (They even purchased a plot of land on West Buttermilk at one point, but the long process of building from scratch there seemed daunting.) Of course, the setting, 17 forested acres above the floor of the Castle Creek Valley, was another selling point—including two ponds recharged with natural water rights from Snowmass Mountain and direct access from the property to the Congo Trail.
Rather than feeling limited by the confines of the existing space, Isabelle found its restrictions to be creatively liberating, like coloring inside the lines. “You don’t have to think about it,” she says. “I liked working within those constraints.”

The French La Cornue stove, at left, is a prized element
Though the interiors were gutted during the renovation, no major structural changes were made. With family bedrooms on the second floor and guest quarters on the lowest level, the layout already afforded privacy. And the house’s centerpiece, a great room with 30-foot ceilings and a massive wood-burning fireplace, satisfied a priority: a social nexus able to accommodate everything from intimate dinner parties to large fundraisers while maintaining the warmth of a family home. “I loved the big space for entertaining,” says Isabelle, “but it still felt cozy to me, too.” Adds Scott, “It can flex to any size. It’s one of the things we like the most about the house.”

Isabelle designed the rustic kitchen island, which contrasts with the Calacatta marble countertops, sourced from the town of Marble.
Some of the most extensive work involved the residence’s four fireplaces. The two-story chimney in the great room now is clad with sheets of copper treated with sulphur to add a textured patina; a beam from one of the country’s oldest sugar factories now serves as the fireplace’s mantel, held in place with hefty steel brackets suitable for the massive feature’s scale. Meanwhile, the other three fireplaces are all what Isabelle refers to as “proper Courchevel” style, with new triangular chimney fronts accented by rustic wood. Transforming them was no easy task; the two-ton hearthstone that now anchors the fireplace in Scott’s office had to be lifted into place by a crane.

A vintage printing press from Glenwood Springs has a place of pride in Scott Freidheim’s office.
Creating Intimate Spaces
Granted, the goal of teasing coziness out of an 11,500-square-foot home may sound oxymoronic, but smaller spaces carved out within the expansive footprint invite lingering with a book or simply enjoying the views. In Isabelle’s office, for instance, an awkward corner was transformed into a reading nook. In a loftlike alcove above the great room, a sheepskin-covered sectional chaise longue bathed in light from adjacent windows provides an exquisite spot in which to gaze out at Mount Hayden, or simply daydream. Even in the sizeable master bath, a freestanding tub sits on a sheltered platform, which Isabelle describes as a sanctuary for relaxation, especially after vigorous outdoor exercise.

Alcove overlooking the great room
One of the lodge’s most charmingly authentic alpine spaces is the Euro-chic kitchen, another of Isabelle’s favorite rooms. “It feels warm and not too big,” she says. “It reminds me of what kitchens are like in France.”
Like the fireplace in the great room, the kitchen’s artisan stove serves as a focal point, highlighted by a substantial stone surround and backed by handmade Moroccan tile with just a hint of shimmer. A former pantry has been converted into an inviting breakfast nook, with barnwood-paneled walls and benches softened with pillows and sheepskin throws, and a hung pair of vintage snowshoes that serves as artwork. It’s easy to imagine enjoying a café au lait and a pain au chocolat there before setting out on a hike along one of the valley’s many trails. Hand-hewn wooden beams spaced along the kitchen ceiling visually frame the room, while a large rustic island, designed by Isabelle, anchors it. Touches like an oversize, black-steel pendant light and backlit floating shelves add the modern flair that the Freidheims desired. And, of course, those drawer pulls and cabinet latches (replicas from an early-20th-century icebox) add a bit more character.

The master bedroom has a custom bed of reclaimed wood (and textile work by artist and monk Sidival Fila)
But it’s not just hardware that gets Isabelle’s attention. “I love to put good art in surprising places,” she says. Case in point: In addition to their more utilitarian purpose, the his and hers master suite closets also function as displays for a collection of small horse sculptures from Hong Kong and a Damien Hirst paiting (hers) and a treasured family heirloom artwork from Brazil (his).
One holdover from the original home remains unchanged: what the Freidheims refer to as the homework room, lined with log bookcases and four built-in desks. “The previous owner was a child psychologist, so she must have known what she was doing,” Isabelle reasons.
During the summer, the interior’s comfortable vibe spills over into a series of outdoor living spaces, including couches and firepits, a yoga platform with room for 15 guests, and a newly expanded deck that affords magnificent views of the valley and peaks beyond.

In the expansive master bath, the marble countertops resemble petrified wood.
Even though so many of design elements were carefully thought out, Isabelle also embraced the spontaneous. She relates how, after spying a hydraulic jack that belonged to the metalsmith who worked on the home, she asked if he could incorporate it into the staircase railing that leads up from the great room. Surprised at first, he eventually agreed. There the jack now sits, 14th rail up from the bottom, just another detail that makes Hayden Lodge more comfortable and, ultimately, remarkable.







