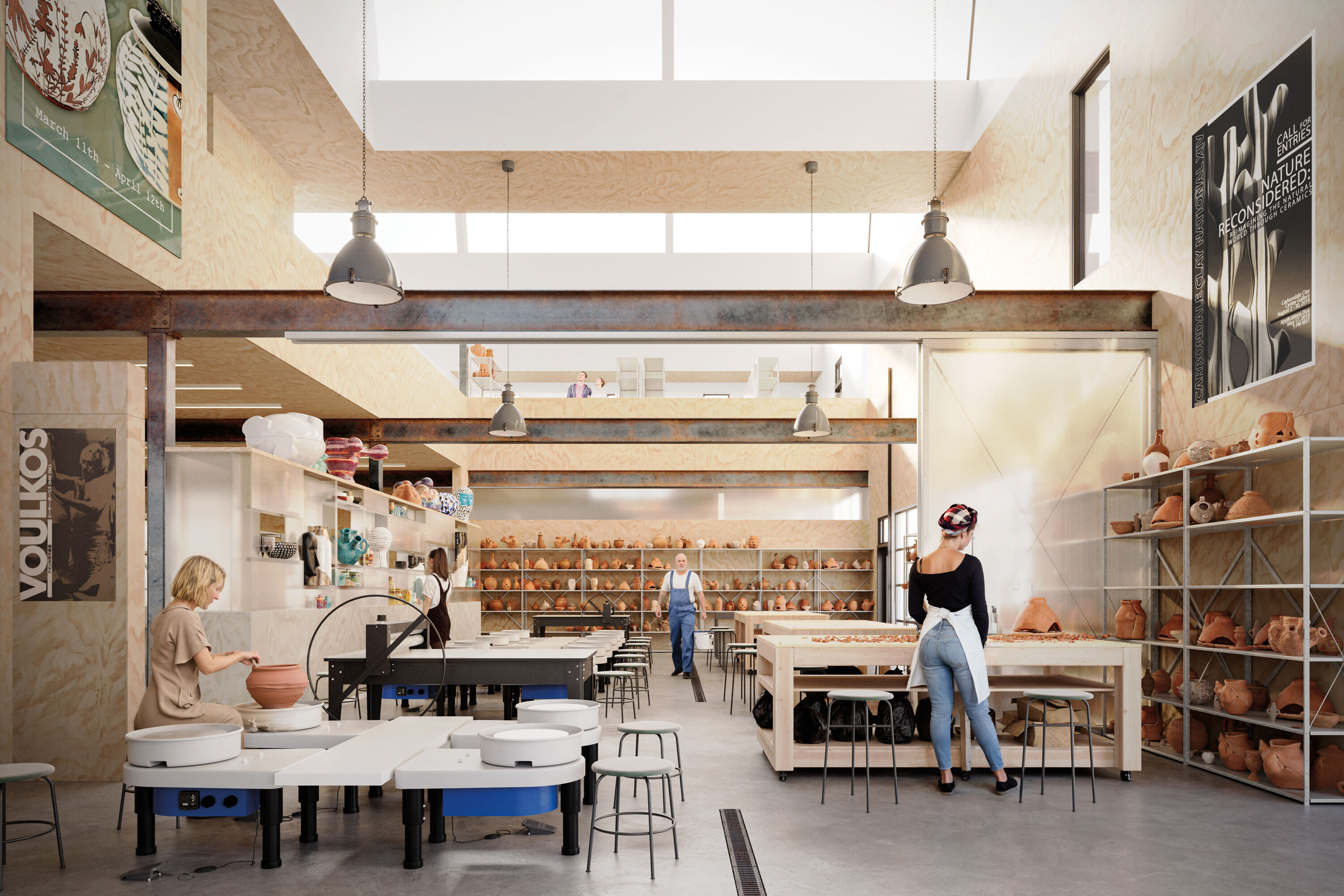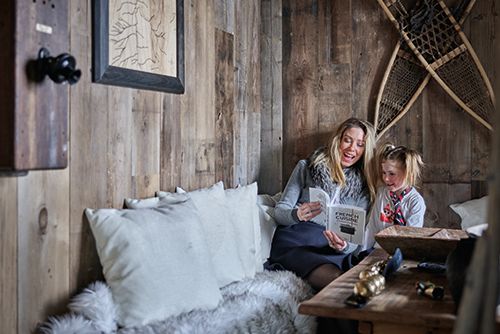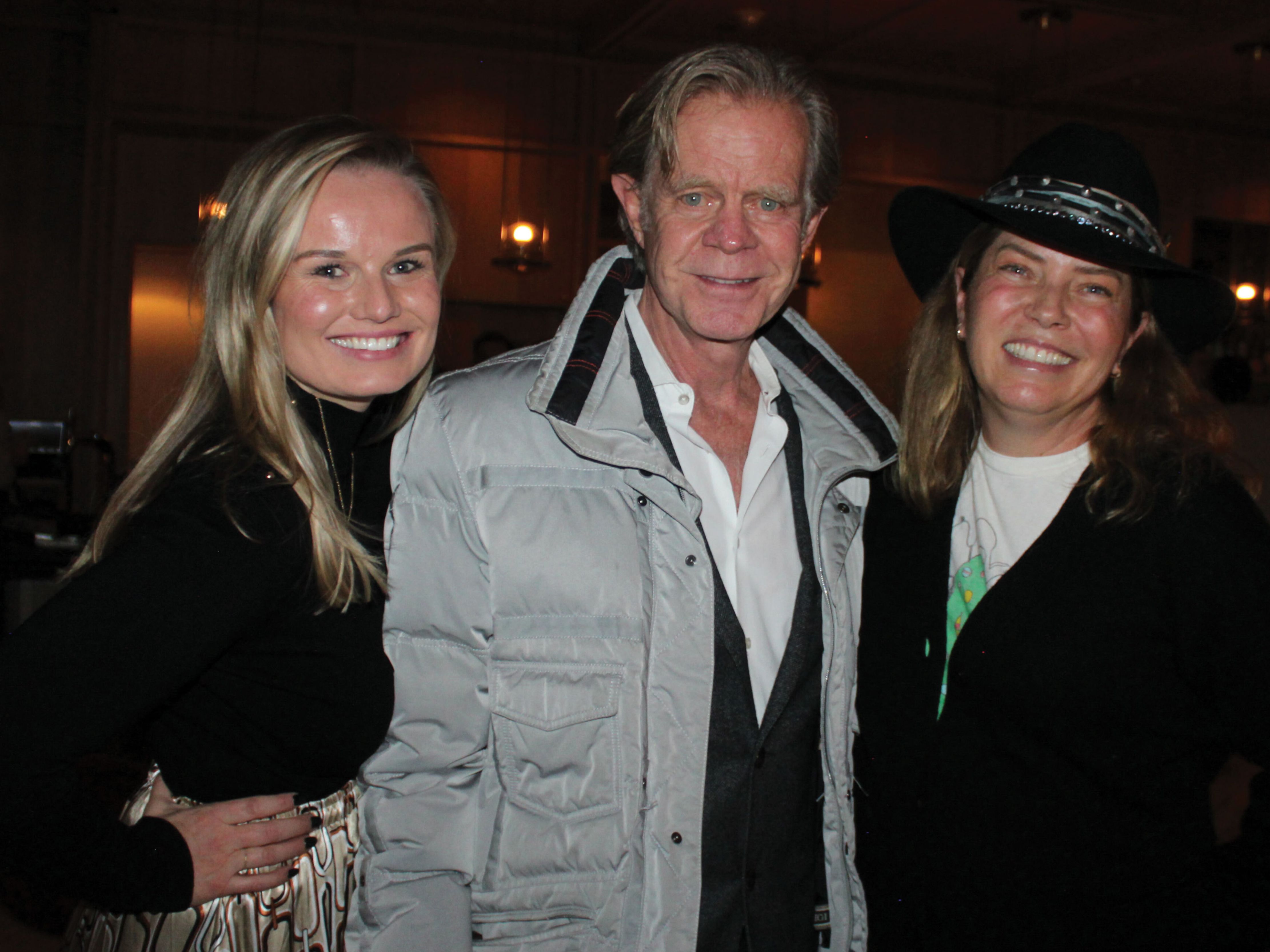A Mountain Retreat Inspired by Majestic Views

The axial procession to the home's entry aligns with a prominent exterior sculpture by Swiss artist Not Vital, seen through a glassy link.
The odds of a golfer hitting a hole in one on the links of the Aspen Golf Club are much better than those of a potential homeowner finding six-acres of untouched land within five minutes of Aspen’s downtown. Yet, that’s exactly what happened when the owner of a recently completed home in the Aspen Highlands neighborhood (whom for the sake of this narrative we’ll call John Smith) serendipitously skied into the almost six-acre lot with his sons on a mid-winter outing several years ago. Captivated by the orange and pink alpenglow hues on the downvalley vista, the owner stopped looking for the perfect home and, with his wife (who we’ll call Jane) immediately purchased the lot. “We prefer to go that route,” Smith says. “Starting from the ground up gives us the opportunity to focus on how we want to live in the home.”

A cantilevered winged roof floats over interlocking glass pavilions, creating a dynamic interaction with the surrounding landscape.
For the design of this home, the Manhattan-based couple was drawn to CCY Architects because of the firm’s approach to highly sophisticated contemporary design rooted in the land. “We found their process to be very enlightening,” he says. It begins, explains architect Simon Elliot, with an intensive and exploratory multi-day design charrette—a collaborative design session—that focuses on the site, the owner’s experience, and an architectural concept. Supported by a variety of mediums, from sketching by hand to computer-simulated virtual reality, the architectural team can build a shared vision with the client that sets the project up for success. “It’s an exercise that forces you to really think about the house and its component parts and be very organized in the approach to design,” says Smith.

Set on a six-acre site near Aspen Highlands, the home recedes into a native landscape of oak, aspen, and evergreen.
Somewhat ironically, the firm already had completed multiple designs—even taking one plan through final approvals—on the property for a previous client. “We knew the land intimately,” laughs architect Alex Klumb, adding that the new plan evolved very differently based on the firm’s sensitivity to the new owners.
The site itself consists of three distinct biomes, or naturally occurring plant habitats. A steep hillside of dense evergreen forest rises above (and to the south of) the natural plinth on which the home is set. As if by design, the forest gives way to a mountain oak shrubland at the edge of the building envelope, an environment rife with a rich diversity of birds and native wildflowers. Aspen trees proliferate in the microclimate of an adjacent drainage, their leaves now filtering sunlight through the home’s capacious windows.

South-facing clerestory windows in the living room capture fleeting southern light.
Going into the design charrette, the owners articulated their desire for a contemporary home with clean edges and volumetric spaces. Cor-ten steel, wood, board-form concrete, and glass were their materials of choice. On day two of the charrette, Klumb recalls a casual mention of a sculpture by Swiss artist Not Vital that they wanted to integrate into the design. “‘Is this a good time to bring that up?’ they asked? At that point, we understood how integral art would be to the design of the home.”

Strategically placed art, like this piece by Sol LeWitt inside the front door, choreographs an eloquent sequencing of interior spaces.
The home is a set of two interlocking volumes comprising a main house and a guest wing, each one conceived as a weathered-steel box. Glass pavilions with winged roofs partially envelop the steel boxes, creating a contrast of transparency and opacity, views, and privacy. At the point where the uplifted roof forms meet the horizontal walls, a line of south-facing clerestory strips capture fleeting south light. Like the world-class collection of art that is strategically displayed on the walls, views are equally integral to the design; the floorplan is configured to prompt circulation and take advantage of horizontal panoramas of the Roaring Fork Valley, intimate perspectives of the nearby forest, and glimpses of the soaring ridgelines caught through the clerestory windows.

With its focus on an adjacent courtyard and sculpture, the guest living room provides a moment of unexpected respite from big views that dominate most rooms throughout the home
From the street, the long approach to the front door focuses on Not Vital’s Head #3, a reflective PVD-coated stainless-steel head that is visible through a glassed-in corridor linking the main home and the guest wing. While most front doors are visible from the driveway, Klumb says the entrance to this home was purposely moved off the main axis with the intent to slow the progression into the home. Ultimately, the walkway makes an abrupt left turn toward a front door that opens into a foyer bookended with paintings by Sol LeWitt and James Rosenquist. It’s a deliberate journey, says Elliot, where “you come toward art, you enter onto art, and you turn to see art on either end. Only then is the view revealed.”

In the dining room, a David Hockney iPad drawing (Yosemite I, October 16, 2011) echoes the mountain vista beyond the window.
With its low profile and simple palette of exterior materials, the home appears smaller than its almost 11,000 square foot floorplan. The entry level features the master bedroom suite, living areas, and kitchen, while the bulk of the guest bedrooms and a family recreation room are located on the lower level. North-facing floor-to-ceiling windows and patio doors open on to a north-facing terrace and lap pool, the only truly suitable location for an outdoor gathering environment on a steep slope. Klumb says he’s seeing a trend in sensitivity to sun in many of the projects he has designed. “Our clients like the idea that they can be poolside but not in glaring sun all day. Having the ability to get out of the sun at 8,000 feet is a benefit.”

Extending off the main living areas, the north-facing pool and deck capture broad vistas to the north and west.
“Designing a home on a property like this that embraces sun and views while also striving to create art walls in a modernist framework makes for an interesting dilemma,” says Elliot. Because of the linear arrangement of the floorplan, the architects created a series of intentional reveals in the oak millwork, adding breaks and peek-a-boos in long galleries that help to make larger spaces seem more tangible and inviting.
Admitting that their previous homes had “too much stuff in them,” Jane Smith says that one of their main objectives was to keep this home uncluttered and to create zones of privacy to accommodate their three boys and their families. “We were much more focused on who would be sleeping where,” she explains. Much of the home’s livable area resides on the lower level, where four bedrooms (including a bunkroom) and a large recreation room allow friends and family copious space to decamp.

A vignette of the powder room.
CCY collaborated with New York-based David Kleinberg Design Associates, an interior design firm that had previously worked with the couple. To complement the limited, neutral palette of black porcelain-tile flooring, white-oak ceilings, and triple-pane full-height windows, Kleinberg assisted the owners with finding art that would capture the spirit of the home in its location. “We are collectors,” says Jane, “and we think art makes a home feel special.” The result is a seamless transition between exterior and interior, where the patterns of nature merge with an interior design that the owners describe as very zen-like, or as Jane puts it, “cool, elegant, warm, and comfortable.”











































