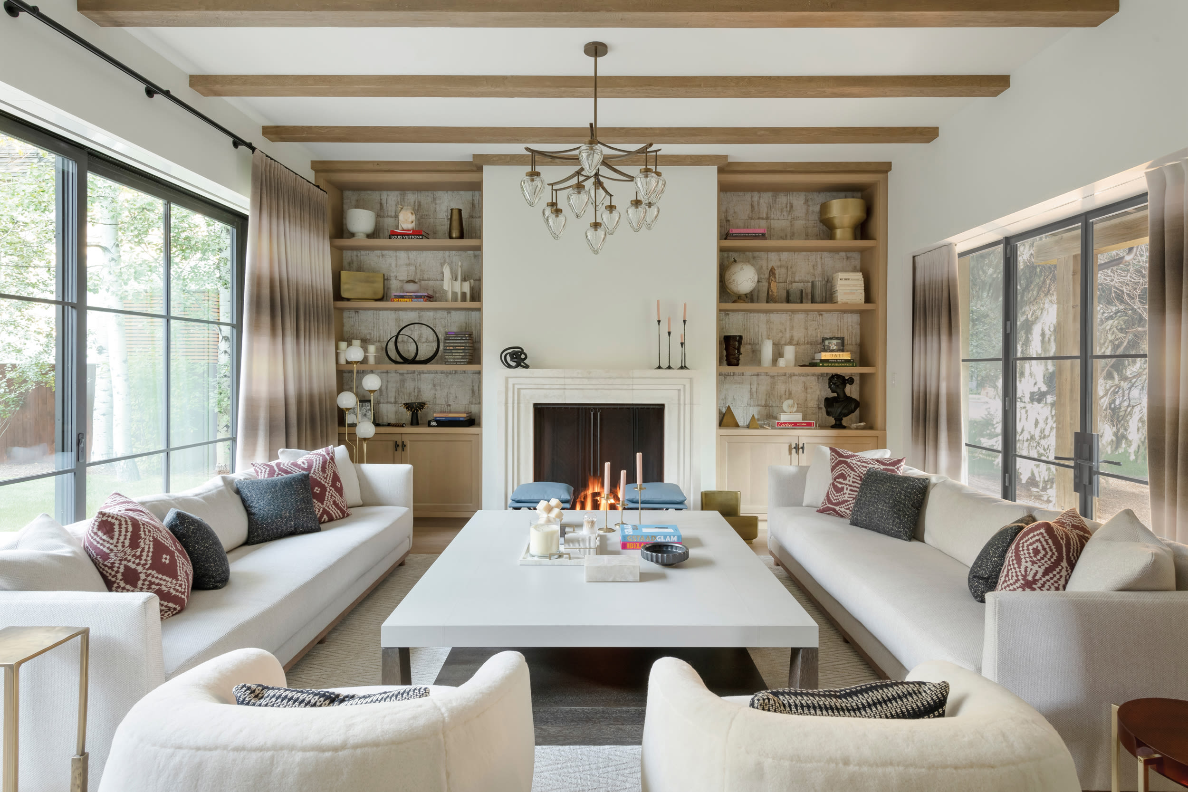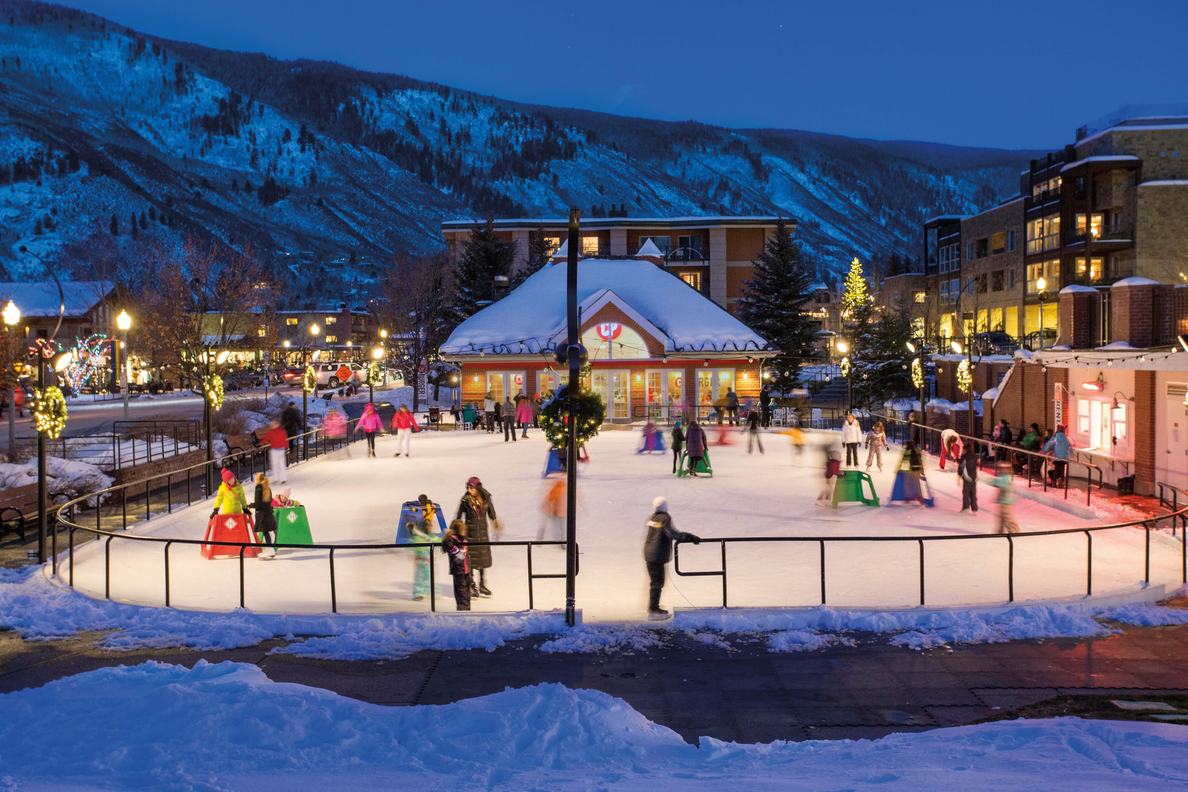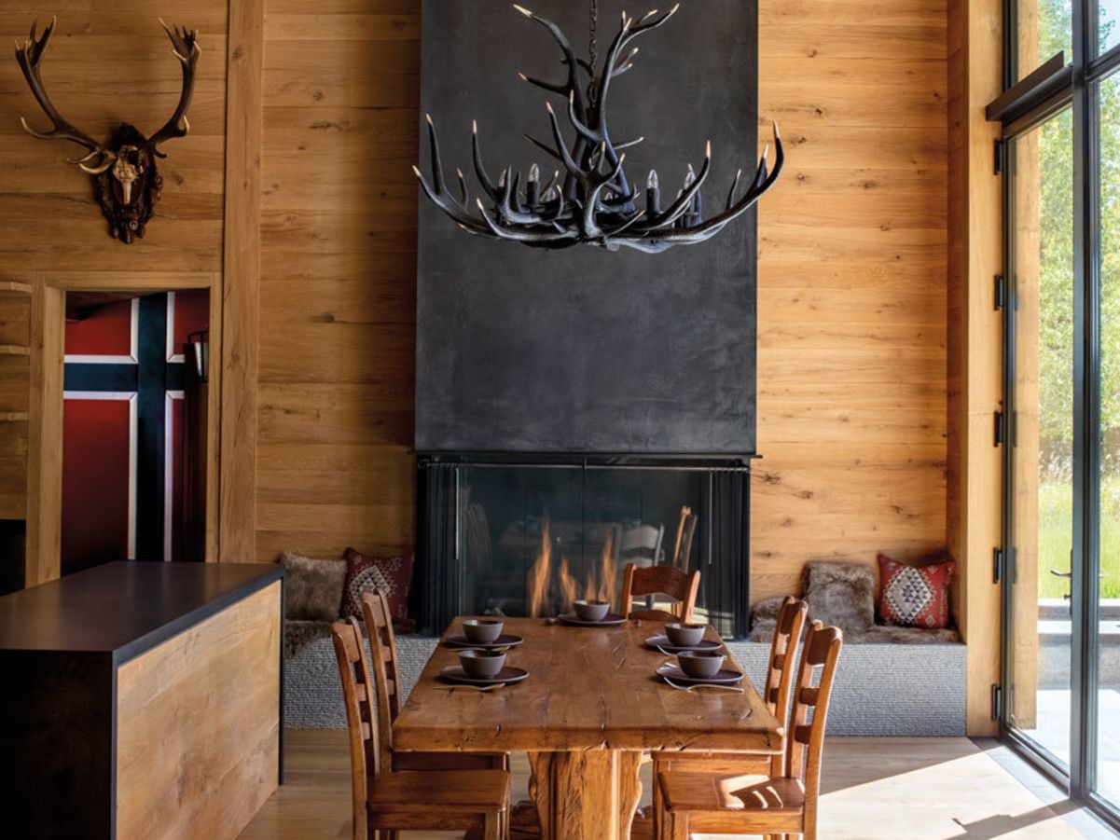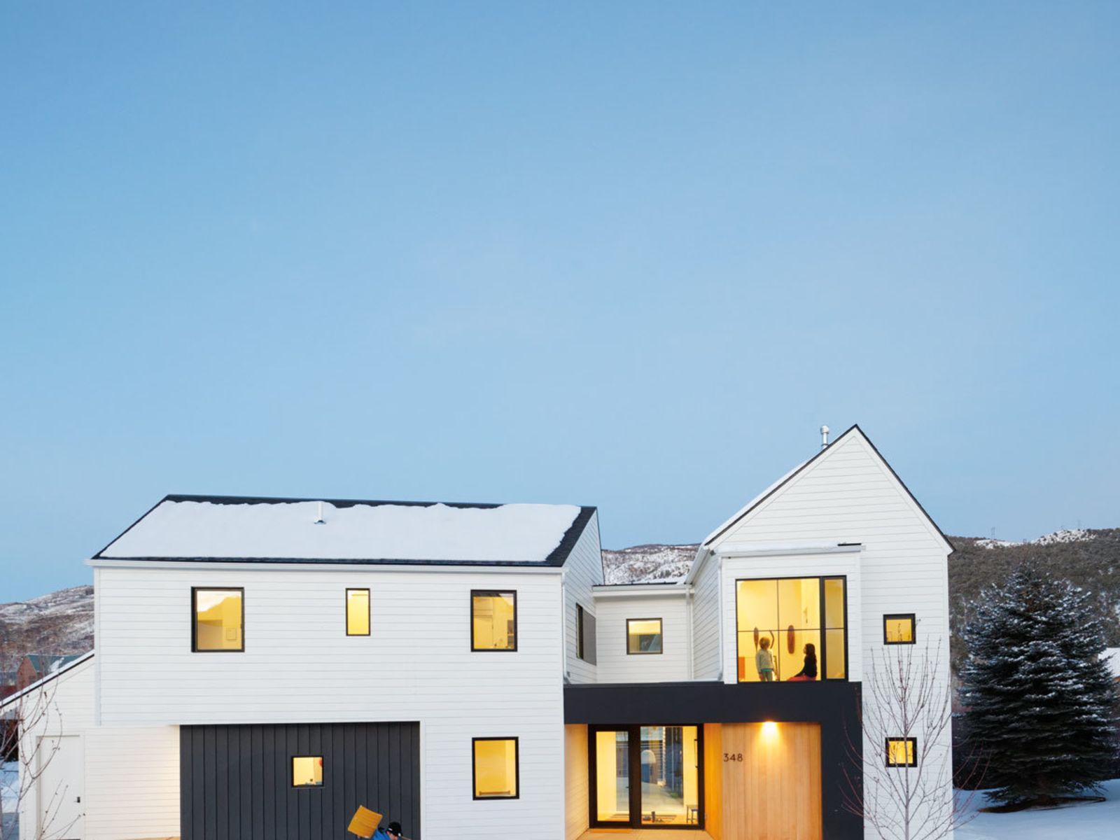
Want Not
These days, new homes—or historic homes with new additions—are popping up all over Aspen. It’s so frequent in fact, that it’s often hard to remember what used to be there. And, while many of the new houses bear the trademark design features of the moment—flat roofs, floor-to-ceiling windows, clean lines, and hard surfaces—there are equally as many homes that strike a keen balance between stark modernist tendencies and a more subtle design style that roots itself squarely in both the natural and built environment around it.

A painted metal roof with copper gutter details adds a modern edge to a facade of reclaimed wood and stone.
Image: Brandon Huttenlocher
Such is the case with a modest single-family home on West Smuggler Street that was recently remodeled by Eigelberger Architecture and Design for a couple from Greenwich, Connecticut, we’ll call John and Anya Miller. On a recommendation from friends, the Millers contacted the firm’s principal, Cristof Eigelberger, and his vision for the project sealed the deal. “We liked that he’s edgy in the way he combines materials,” says Anya. “His vision is both realistic and sophisticated, and he pushes for ideas that are appropriate for the environment.”

Solid steel rods add vertical visual transparency between the family room, formal dining room, and living room.
Image: Brandon Huttenlocher
Eigelberger’s portfolio of international work ranges from resorts and wineries to luxury residences, yet every project for him represents a new beginning with a unique point of view. Case in point: While many of his local residential projects tend to sit on outsized acreage with views to distant peaks, this residence is located deep in Aspen’s historic West End and surrounded by classic Victorian homes on small lots. It’s a different sort of a project for him, but no less challenging, he notes. Creative resourcefulness and the ability to visualize livable indoor and outdoor spaces require just as much design ingenuity on a 6,000-square-foot lot as on a 6-acre parcel. “Our work is about aging and growing with the inhabitants,” Eigelberger explains. “Designing in the mountains is rooted in the way in which people connect with the place they’re in. Views, natural features, and of course, the light and shadow patterns that come with the change in season have a lot to do with how people enjoy, experience, and grow with their home.”
A 3,000-square-foot home existed on the property when the Millers purchased it. While not historic, it had plenty of character that they wanted to preserve. “They were particularly drawn to the reclaimed wood on the exterior,” Eigelberger says. “They liked the idea that they could have a house in the City of Aspen that felt like it was in the country, nestled within a forest of large evergreens and cottonwoods that were already on the property.” What didn’t work for them was the claustrophobic nature of the interior spaces, made more obvious by low ceilings and small rooms.
As they began to reevaluate the existing home’s merits, the Millers opted to add 250 square feet to expand the front entry and upstairs bedrooms, and reconfigure and modernize some of the interior space—major changes that required Eigelberger and the general contractor, Brikor Associates, to take the existing structure down to the studs and start from scratch.

Custom stools make for easy entertaining on a simple floating island in the baby blue kitchen.
Image: Brandon Huttenlocher
With offices in Santa Monica and Aspen, Eigelberger is well-versed in mountain and coastal design with a focus on aesthetics, proportion, and building technology. Incorporated into all his residential work is a modern sensibility integrating an open and vibrant floorplan that connects bedrooms with communal gathering spaces, kitchens with entertaining areas, and indoors with out-of-doors. West Smuggler, while more constrained due to location than others he has designed, is no exception. Clad in reclaimed white oak fence boards that have been wire-brushed to even out the tonalities, the home projects a clean-cut version of a rustic cabin in the woods. Mature spruce trees screen the north-facing entry from the street, while large louvered doors slide open to a patio and lawn with views of Shadow Mountain on the south.

The dining room reflects a lively mid-century modern mix of form and function.
Image: Brandon Huttenlocher
The Millers also brought their own vision to the project, explains Eigelberger, which was a plan that reflected the couple’s current lifestyle—a family with two active teenagers—and their desire to incorporate more traditional design elements. Details like limestone mantles, ceiling beams, and highly crafted casework formed a foundation that Eigelberger describes as classical and traditional, but certainly not static. Instead of creating a heritage home that reflects a generational point of view, “… they wanted a home that is designed to withstand the abuse that comes from living in the mountains with kids running around,” he laughs. “We use the house in winter and summer,” adds Anya. “We want a home that accommodates our family activities, as well as a place to entertain our friends. Mostly, we simply want a place to retreat to from our busy lives on the East Coast.”
They got exactly that, she continues, which is a house that fits the context of its environment but appears larger than it really is. As an example, Anya points to the living room fireplace. “Cristof suggested that a taller fireplace would make the space seem more voluminous, and he’s right,” she says. “He also thought the ceilings in the living room should be higher than the kitchen so that the space appears grander than it really is.” Instead of using wood for the ceilings on the main floor and lower level, Eigelberger incorporated shallow ceiling beams to maximize ceiling heights.
In addition, the stairwell, which ascends to the second floor inside the entry foyer, is itself a work of art that showcases the effects that light and shadow can have in intimate spaces. “It’s meant to provide a visual vertical transparency between the family room, formal dining room, and living room,” explains Eigelberger. What he came up with is a series of one-half-inch black rods that rise toward a skylight and massive picture window. Tiny pin lights incorporated between the rods illuminate the stairs at night, while the light—direct and indirect—emanating from the windows above creates a picture show of shade and shadow that moves up and down the walls, highlighting interior details, and casting long shadows depending on the time of year.

Shallow ceiling beams add a loftiness to the ceiling in the basement pool room.
Image: Brandon Huttenlocher
The front entrance, too, is an artwork. Graciously sized at three-and-a-half feet wide, the sawn oak swivel door is finished using a unique Japanese technique known as shou sugi ban, a traditional process in which the wood is burned and then burnished with wire brushes and sandpaper. It’s a contemporary detail that adds a noticeable panache to the home’s sophisticated, yet subdued, street-side facade.
Where previously, the front door had opened directly into the living room, the added square footage allowed Eigelberger to lift the rooflines to maximize livable interior space, including the creation of a formal entry with a pop-out above the front door that expands the master bath upstairs. A three-foot pop-out in the master bedroom “gently massaged the existing facade to accommodate just a bit more room to take advantage of views to Shadow Mountain and Aspen Mountain,” he adds.

A perforated leather headboard and custom side table in the master bedroom; The master bathroom features heavily scraped white oak and quartzite vanities.
Image: Brandon Huttenlocher
With an admittedly bespoke point of view, Eigelberger’s approach to this project is no different from any of his other residential and commercial projects: it’s about transcending current trends to create a timelessness whose appeal will last for years to come. And, fortunately, his reputation for delivering homes with a unique point of view that reflects a certain wow factor, as well as an ability to stand the test of time, is not lost on his clients or his collaborators. When asked what her favorite room in the house is, Anya Miller immediately points to the expanded master bedroom with a view of Aspen Mountain. On second thought, she says, it’s the blue kitchen. “My husband asked me what I wanted most in the house and I said ‘a blue kitchen.’ I got what I wanted and I’m thrilled.”














































