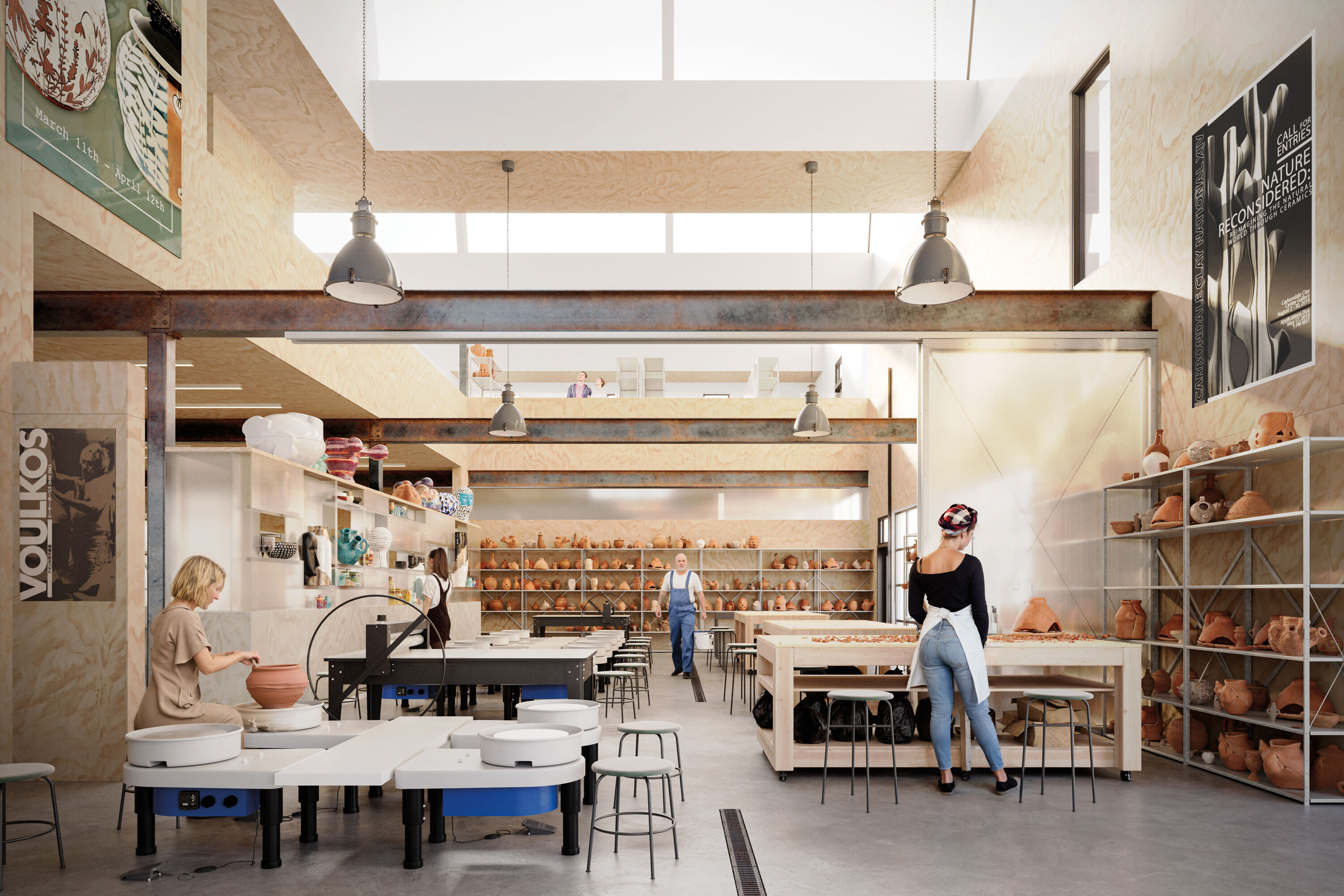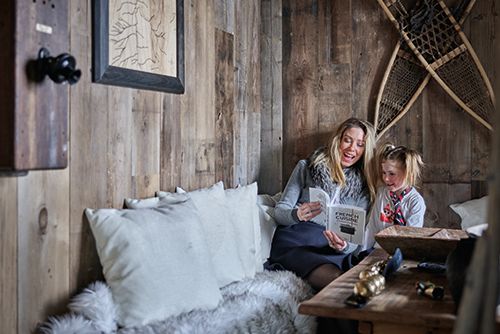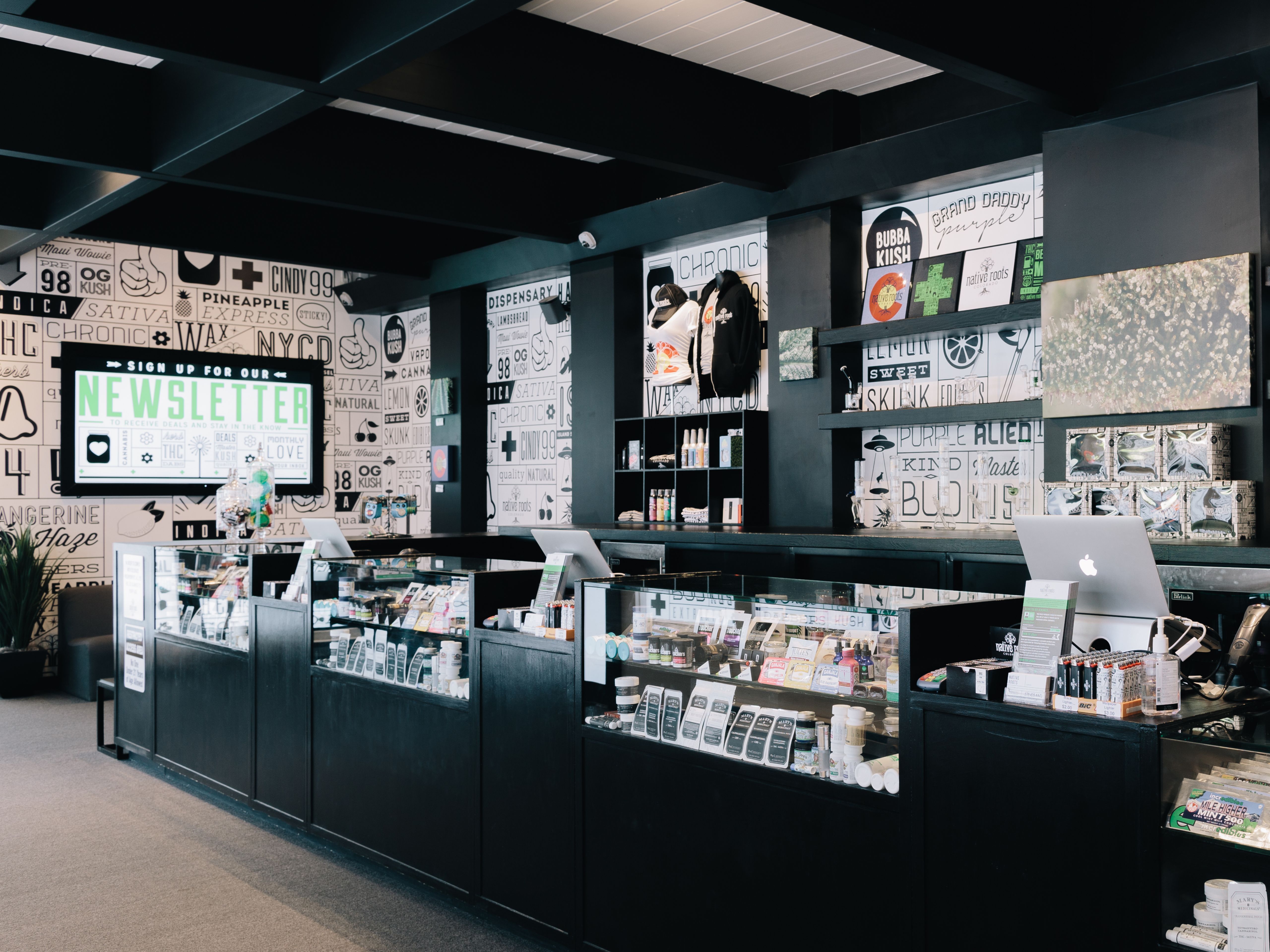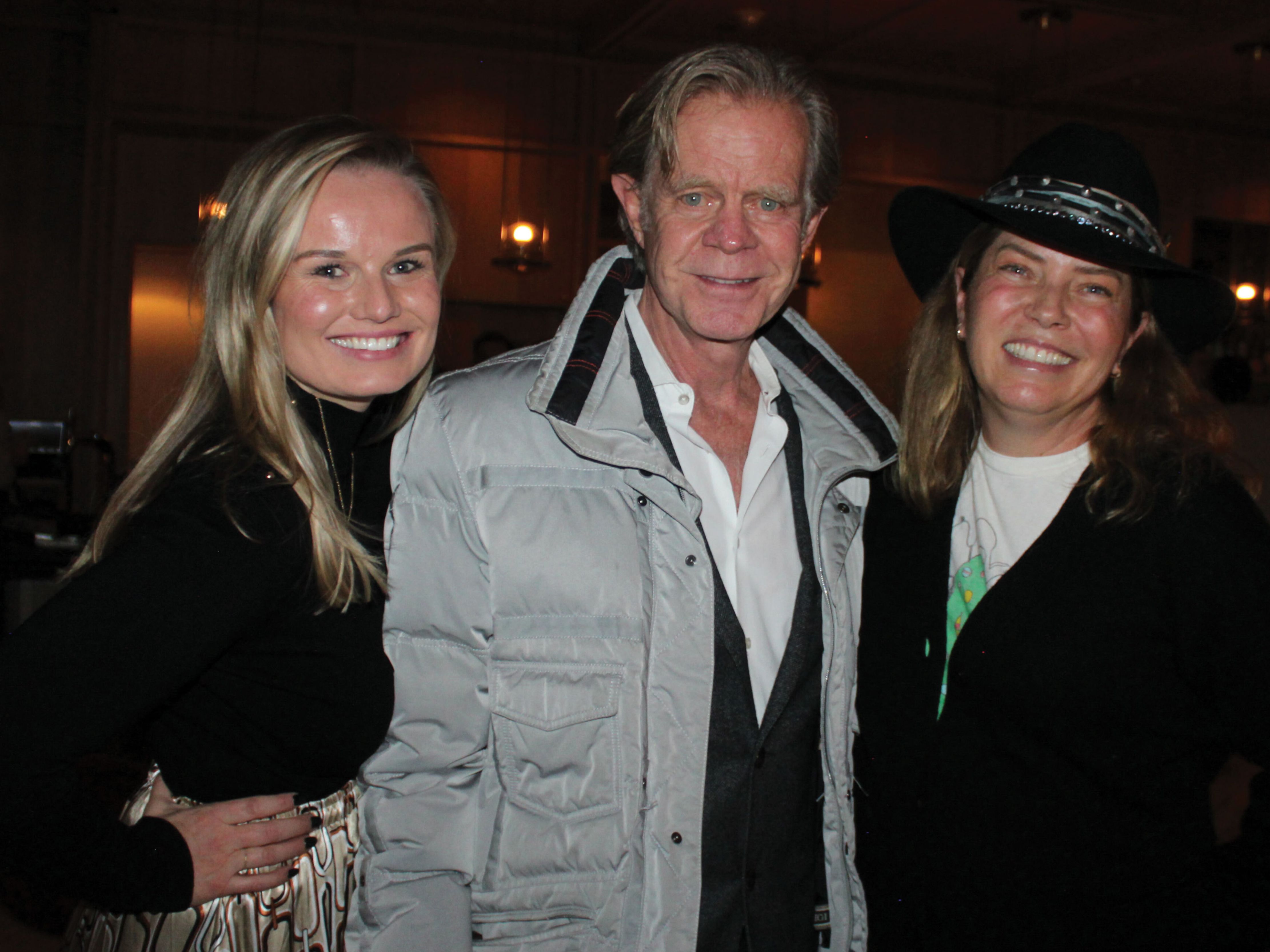Envisioning a Bigger Space for Carbondale Clay Center

Whether you’re shaping a ceramic mug or designing a building, a primary consideration is that the vessel must be big enough to contain what needs to go inside. For Carbondale Clay Center (CCC), the cup long hath runneth over. Its physical space on Main Street, built in 1997, is too small to accommodate a burgeoning local interest in making ceramics. “Every single one of our classes sells out, and we have a waitlist for every session,” says Angela Bruno, the center’s executive director. “The demand is extraordinary.”
Bruno sought out a design firm that could make the center not just bigger, but better—more efficient, more functional, more striking. CCY Architects (which worked with Shigeru Ban on the Aspen Art Museum and designed a new campus for Basalt’s Art Space) was the perfect fit; one of the lead architects for the project, Will Young, also happens to be a ceramicist who has frequented the center for many years. He understood the creative process, from raw materials to finished pieces, and how the building should flow. “It’s been a dream project,” says Young.
CCC’s new building will more than quadruple the available space, from 2,000 to 9,000 square feet, while still taking advantage of the 12,000-square-foot lot by adding an outdoor park that connects to the Rio Grande trail system. The design allows for more classroom space and shelf space to store artwork, three times as many studios for artists, more room for kilns, a larger gallery, and a rooftop deck.
Todd Kennedy, the CCY partner in charge of the project, pointed out that the new clay center will also be more energy efficient, with air-source heat pumps (which absorb warm air from outside of the building and release it inside) and a radiant heating system that eliminates the circulation of clay dust via air ducts, and a solar-optimized roofline to enable 40 kilowatt-hours of renewable energy. The saw-toothed clerestory roof and glazed garage doors will provide abundant north light in the second-story studios and classrooms on the ground floor.
“The north light is ideal for artists,” says Young. “Artists typically want diffused natural light, which lends itself to better working conditions.”
The building’s exterior will be constructed of steel, corrugated cement board, and rusted metal siding that will harmonize with historic brick buildings in Carbondale’s commercial core; all durable, low-maintenance materials to keep operational costs low for the nonprofit. Naturally, Bruno says, the new Clay Center won’t be strictly utilitarian—a creative space needs some flair, and the gallery facade is what makes the project special: Gabion walls will clad the gallery, but instead of rocks encaged in wire fabric, they will be filled with pottery that staff members already are gathering to include. “It’s a very unique idea,” says Bruno, who notes that CCC has raised more than $3 million of the projected $10 million cost via its capital campaign and is still actively fundraising. “As far as I know, no one has done anything like this, and we hope to inspire others.”












































