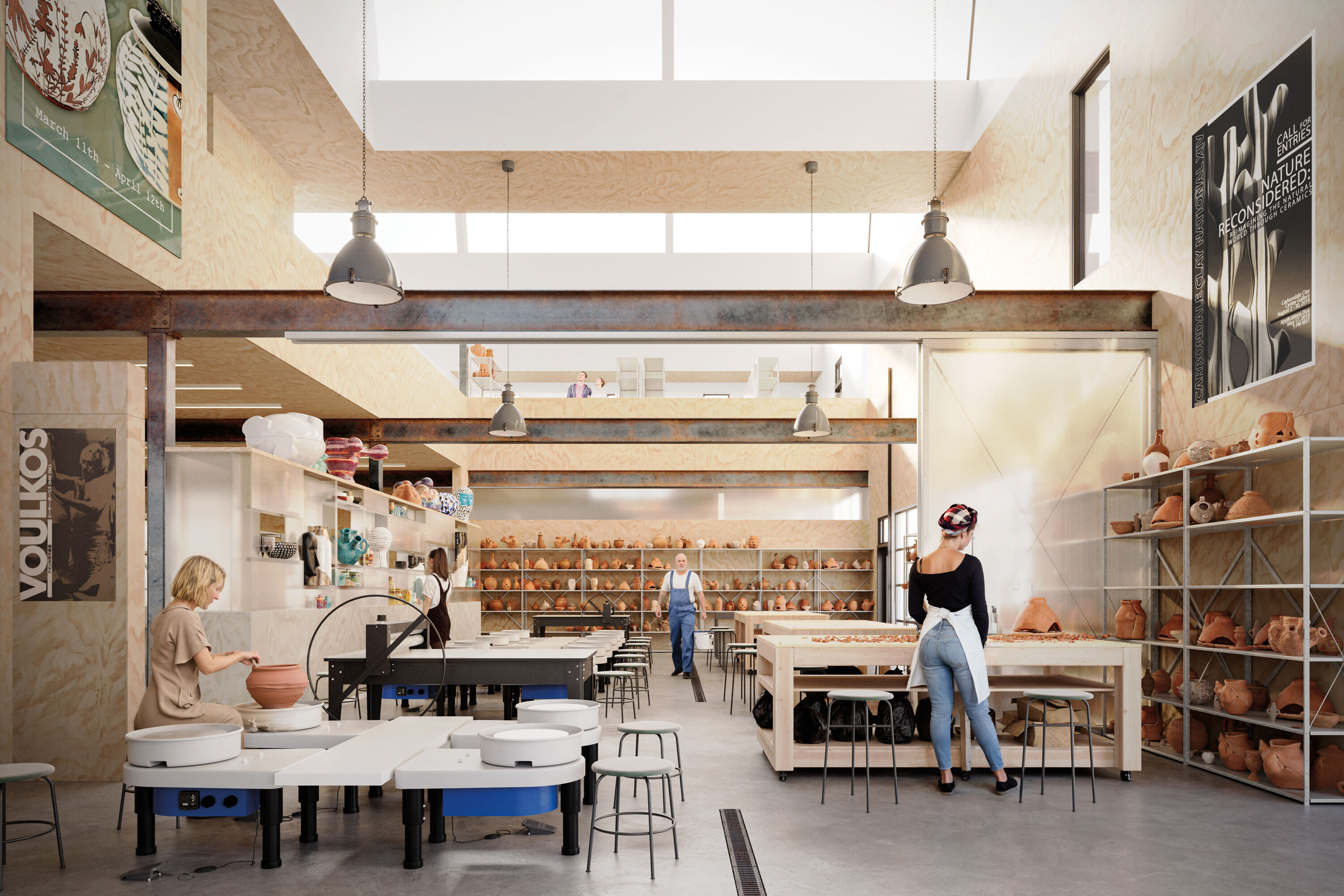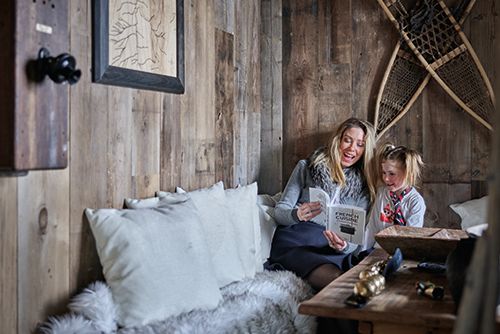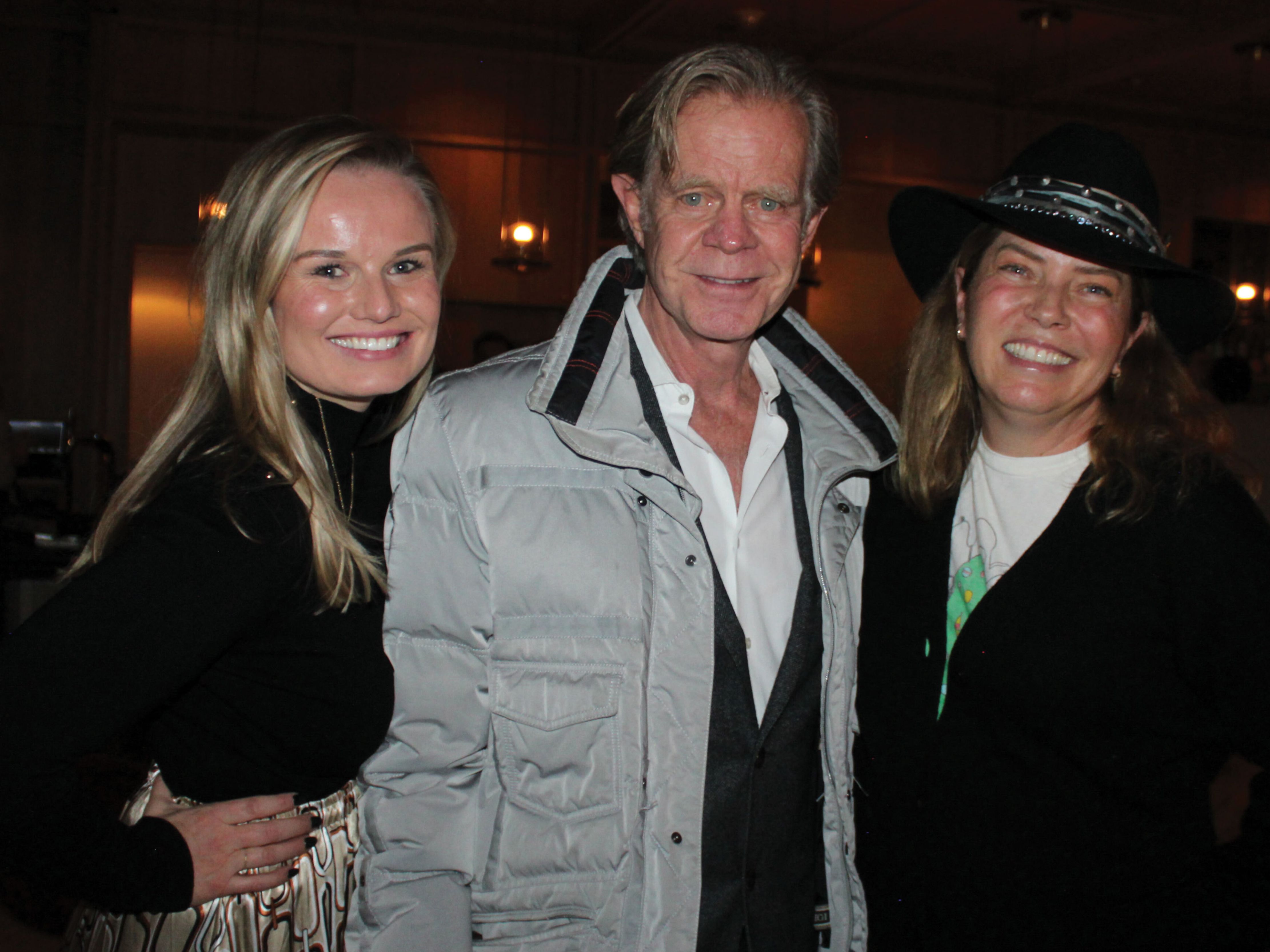Designing a Mountain Home That Does—and Has—It All

Maybe the old saying “you can’t have it all” isn’t true. Maybe you can have it all—at least when it comes to building the perfect mountain getaway. Consider Moor Park West. This new home in Telluride is secluded but not remote; it has both views and privacy; it’s chic yet still cozy; and it is roomy enough to entertain guests while still feeling like an intimate space for a couple.
CCY Architects was able to balance all these elements through an intensive, collaborative design process with the homeowners. The clients had found the perfect spot: a three-acre lot with aspen and fir trees that offered solitude despite being close to the Telluride Ski Resort. But they didn’t just want privacy. They also wanted mountain views. So, CCY took advantage of the land’s natural gradient between a flat bench and a higher knoll with expansive vistas of the Sneffels Range to the north. The team used the bench for the entrance, garage, and lower level, stepping up to the main living space on the knoll. “The upper level accesses the grade and connects it to the land,” explains CCY Principal Simon Elliot.


That connection to nature is also forged by floor-to-ceiling glass windows surrounding the center of the house and an ethereal staircase (with floating treads and a glass balustrade) that doesn’t block views of jagged peaks and towering trees on the opposite horizon. Moor Park West doesn’t just occupy the site; it feels like a part of the landscape.

The windows highlight the way the house is composed, with the central living space as the focal point and the primary bedroom and guest rooms on either side. CCY Partner Alex Klumb says they intended to let the natural setting bleed through the house, and the effect is striking, especially in the entryway, living room, and dining area. “That notion of the concentration of glass was very deliberate and intentional from the beginning of the project,” he adds.

Chic, But Cozy
Modern designs tend toward minimalism, with clean lines and an open-floor concept. But sometimes these spaces can feel stark or sanitized rather than comfortable. The clients wanted the home to be simple and elegant, but still cozy.
Plaster walls, porcelain flooring, and European white oak add warmth to the interior, while a limestone exterior and tile accents in the bathroom (with a brushed concrete Native Trails tub) add texture inside and out. Off-white shearling chairs, heavy wool bedroom drapes, a Moroccan flat-weave carpet, and the overall mix of natural colors and organic textiles like leather, wool, and shearling soften the space and make it inviting.
The continuity of the materials used is what gives the house its personality, says Catherine Frank, principal designer and owner of Studio Frank. “All the wood, the cabinetry, is the same throughout,” she adds. “We ran all the planks vertical, a full overlay, vertical grain, select white oak. In some ways I think the cabinet package has become the character: an alpine-modern ski house. To me, this home feels raw and organic and approachable. While it is modern, it feels comfortable. You want to hang out here.”

Perhaps the coziest elements of the home are its “nooks.” There are two: The breakfast nook adjacent to the kitchen is a small sitting area with south-facing windows and a gas fireplace, the perfect spot for coffee or curling up with a good book. The second is an alcove set off from the primary bedroom, and it shares the double-sided fireplace with the living room. It’s a comfy refuge that looks out to the north and accesses the hot tub.

The designers also used lighting creatively to foster a welcoming environment. While soft natural light spills into the home during the day, at night the house is illuminated by a combination of ambient lighting tucked between exposed Douglas fir rafters and carefully curated fixtures that accent the space. The suspended light above the stairway is a bespoke, handblown glass piece by John Pomp Studios, the dining table is lit by leather wands, and the bathrooms feature vintage lighting and a decorative brass, backlit mirror in the powder room.
Making a House a Home
The real magic of Moor Park West was designing a space as suitable for entertaining as it is for living, a place to host family and friends that still feels comfortable for a couple. Klumb and his team were mindful that their clients desired a home that “feels great for 30 people on a special occasion but also feels great for two people daily.”
The house is spacious—there are five bedrooms, five bathrooms, and two half-bathrooms—but not sprawling. It is a cohesive, livable space, and its nucleus is the kitchen, living, and dining area. The kitchen extends on either side, with a chef’s table and an open pantry/desk area and flows through the dining and living rooms and breakfast nook to the outdoor spaces, a south-facing deck and a patio with northern exposure. That central, open hub surrounding the kitchen has lots of room to congregate, so the person cooking can still interact with guests. It is a perfect place to host a large gathering, but it also accommodates a small family dinner with seating that adjoins the kitchen, or a quiet night in, snuggling by the fireplace in one of the nooks.


Something else that was important to the owners, says Klumb, was the “idea of single-level living for the two of them, which can be challenging on a steep grade.” To that end, all the essential living space is on the upper floor, with just the garage, ski lockers, and guest quarters on the lower level. The couple also made a crucial last-minute decision to add an elevator. While it may not have the same aesthetic appeal as the home's sculptural staircase, the elevator is a practical amenity that they appreciate when hauling luggage or groceries, and something that simplifies their lifestyle.
After all, creating a refuge in the mountains is only worthwhile if it affords comfort and peace, if it feels like home. That idea ties into how Moor Park West got its name. The couple met when they were living in London, and their tube stop was Moor Park. While on a shopping trip with Frank, they found an antique sign for Moor Park, which they purchased to hang in the house. It was kismet. This was their new regular stop. Not just a vacation home out West, but their final destination.











































