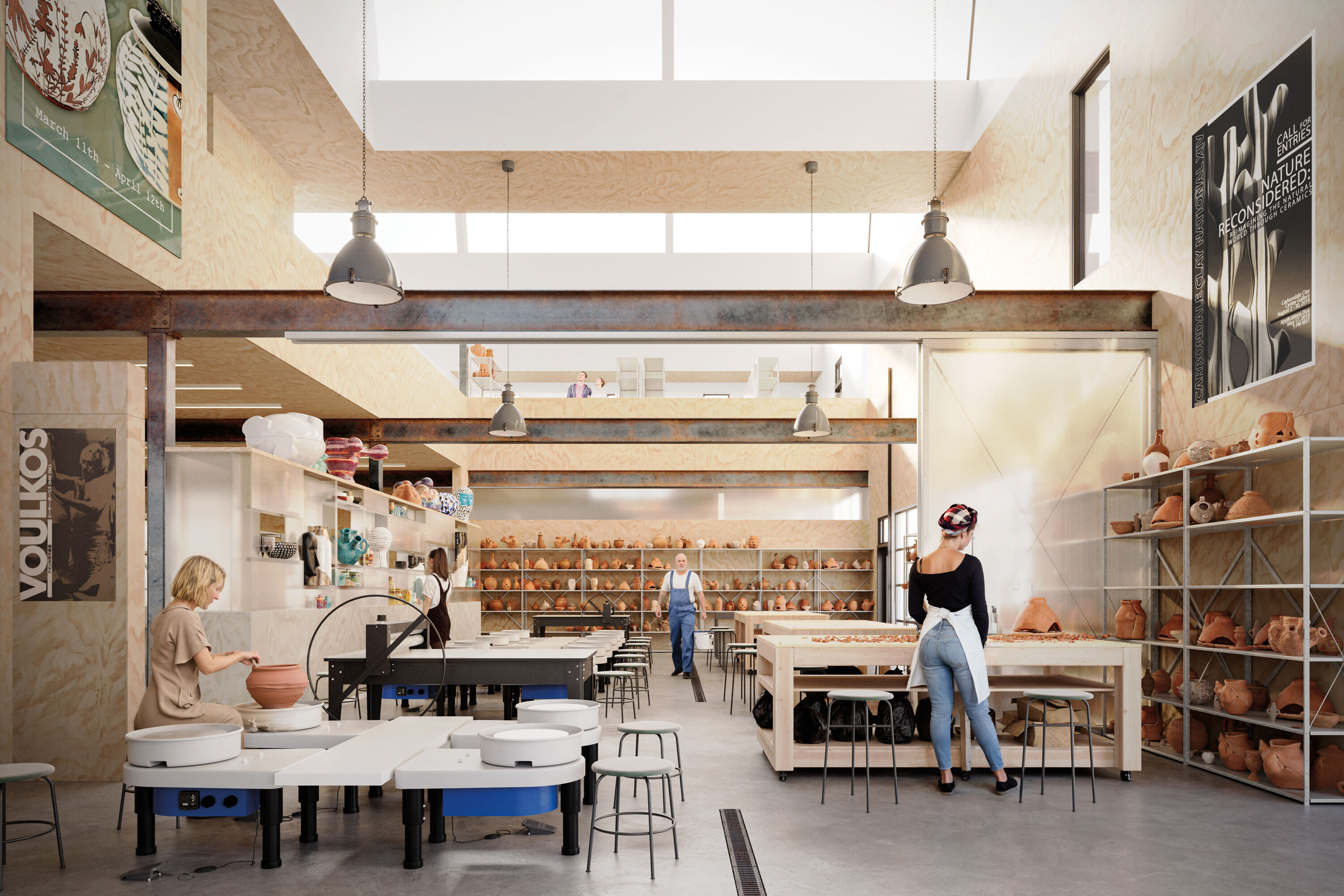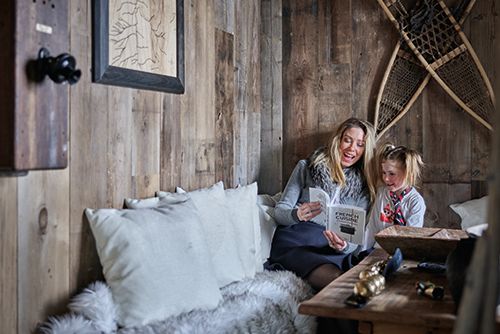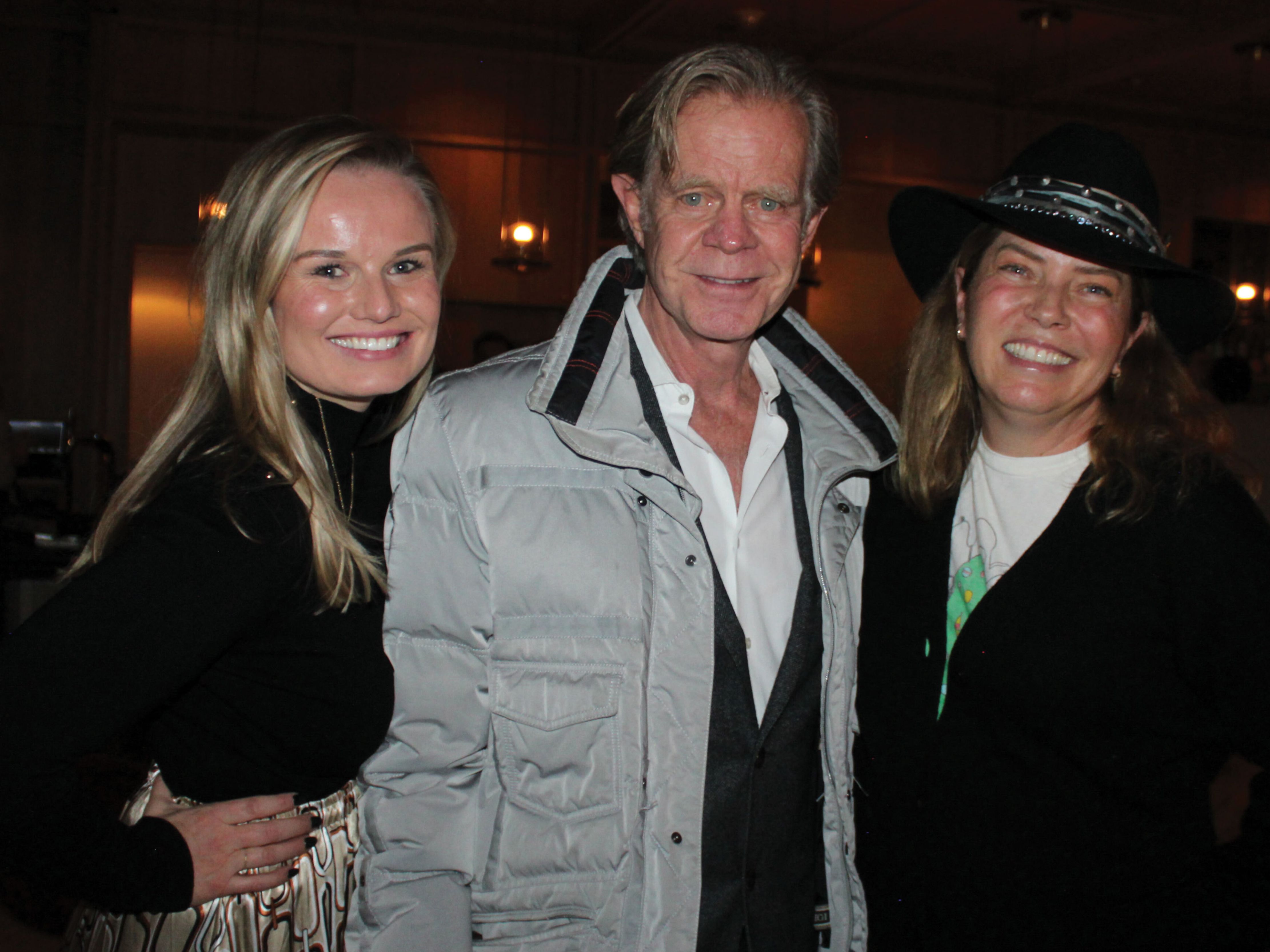Reimagining a Home as Sculpture

Image: lisa romerein
Alexa Wesner sits cross-legged in sweatpants and running shoes on the floor of her Starwood living room. The former United States Ambassador to Austria (nominated by President Barack Obama in 2013 ) just returned from dropping her kids at school. She gestures toward the view, which, admittedly, is really the focal point of the room, and laughs. “I think I have more pictures of this view than I do of my kids,” she says. “I can’t help myself. Every season brings a different texture to this landscape.”

Image: lisa romerein
Even in the waning light of late autumn, when the land and the sky merge in a dull gray patina, the clarity of her observation is not lost on her visitor. The undulating topography, its layers subtly highlighted by a sudden shaft of light, unfolds like a soft tapestry. Just beyond a plane of manicured lawn, the view opens onto a vast panorama of mountains, clouds, and skyscape on the horizon. “When my son walked into this house for the first time, he said, ‘I’m never going to get anything done.’” Music to this mama’s ears, no doubt. The captivating view is a feature she is quick to attribute to architect Sarah Broughton of Aspen-based Rowland+Broughton and the creative collaboration that resulted in a home that so readily embraces its top-of-the-world vistas.

Image: lisa romerein
At 8,500 square feet, the five-bedroom home nestles into the rolling topography at the edge of a high mountain meadow. Outcroppings of Gambel oak dot the landscape, their dense and sinuous branching patterns providing both a privacy screen in summer and a natural sculptural element in winter. Even in late fall, only one other home—the former residence of Norwegian Olympic ski racer and early Aspen ski legend Stein Eriksen—is visible from the living room. Her ex-husband, Blaine, lives there; it’s part of a larger family compound that they assembled more than a decade ago.

Image: lisa romerein
Exterior materials subtly mimic the surrounding natural landscape in both color and texture. Low-maintenance cedar siding and gray-brown stone contrast with black-metal-framed windows and semi-opaque, Japanese shou sugi ban-style charred cedar screens. An L-shaped floorplan provides wind protection for almost year-round outside living (Wesner simply pulls out a blanket in January), while a strong east-west axis allows for optimal solar gain. Panoramic views—from Independence Pass to Basalt Mountain—unfold from every room. The home’s gabled form is a natural nod to the region’s agrarian architecture.

Image: lisa romerein
For Broughton, whose firm just released its first monograph titled Designing Aspen, every project starts with the land. “We look for cues in the landscape when we think about how we want to position a home,” she explains. Inside, she says their design often minimizes hallways, focusing instead on creating porous floorplans where living spaces provide natural pass-through points.
Addressing Wesner’s desire for vertical living, the design team devised an open, tri-level plan, the interior of which flows naturally from room to room and level to level. A defining element linking the main and upper levels is an open stair, riffing off and directly aligning with the screens on the exterior.

Image: lisa romerein
While elements from Wesner’s previous homes have found their way into this one, what differentiates it from the others is the simplicity of its materials, a concept, she says, that became very important to her while living in Europe. As an example, she points to the wide-plank Austrian spruce flooring installed throughout the house. “I saw something similar in a hotel in the Dolomites,” Wesner explains. “The organic and clean character of earthy, local materials really appeals to me.” The simplicity and craftsmanship typical of northern European design are also evident throughout the home. Interior color accents are minimized in favor of a focus on Wesner’s impressive art collection and the ever-changing views outside each window.

Vertical stacking allows public spaces—including the kitchen, living and dining rooms, office, and study—to be located on the main level, with private spaces—the master suite, children’s bedrooms, and a craft room—on the upper level. A theater, A/V room, wine room, storage, and mechanical room are on the lower level.
The home’s simple L-shaped plan creates a cozy indoor space that allows for the outdoors to seamlessly weave its way through the interior. And, in the way that Broughton’s design focuses on spatial adjacency, so too does the simple plan facilitate a connection between rooms that, she adds, “makes you feel like you’re in another room without actually being in it.” As an example, the fact that she can see into the family room from her bedroom helps her sleep at night. “I know where the lights are still on,” she laughs. While the house is large, she admits, it feels intimate because of the way each room relates directly to the next.

Image: lisa romerein
A uniform palette informed by expansive white walls, warm wood finishes accented by texturally rich details and an impeccable sense of proportion, and elements of natural light add a sense of peaceful unity to a home that is at once starkly modern in design and structure and ideally suited for a family that is equally comfortable living in the rugged mountains of Colorado, the vast plains of Oklahoma and Texas, and northern Europe.
“This house was designed so that every room is used every single day, which I think is very unique,” she says. “I spent 18 years in Texas, where a traditional house centers around a very formal dining room that is used twice a year. Here, we eat in our dining room every night but it’s also a workspace, a library, and a place we just tend to gather together.”

Image: lisa romerein
The connective power of art and nature is manifest through the architect’s thoughtful design process, but it’s Wesner, whose curiosity and very personal interest in art and architecture have made this house a home. Furnishings, some newly designed for the home by Rowland+Broughton and some from Wesner’s past, combine with specially commissioned pieces, such as a whimsical double-sided Haas Brothers Portuguese marble fireplace mantle that opens into the living room and library.

Image: lisa romerein
Wesner’s inclination to meld functional design and craftsmanship with a sense of boundless imagination is on display throughout the home, where paintings, drawings, sculpture, family mementos (a collection of antique silver bells rests serendipitously on a stair tread), and even found objects—feathers, stones, dried grasses—imbue each room with natural color and texture. Within this constantly evolving collection lives an innate appreciation for both the medium and the artist. Tall ceilings ( 11 feet on the main floor), gallery-size walls, and a clever combination of natural and artificial lighting emphasize the craft and handwork in every piece of art throughout the home.

Image: lisa romerein
Wesner credits her parents for her lifelong love of art and design. “My mother was fascinated with interior design and my father, with objects,” she says. “They introduced me to the Modernists—Walter Gropius, Eero Saarinen, and Charles Eames—and the beauty and simplicity inherent in utilitarian objects like tools, teapots, and chairs. I grew up in a middle-class family, but I remember that the things we had were simple, yet gorgeous.”
“We’re creating basically the biggest piece of sculpture someone will ever commission,” says Broughton, who believes that designing a home is about helping people coalesce their past with a realization of their dreams. “It should bring them joy each and every day.”
When she wakes each morning and looks into the family room from bed, Wesner silently thanks Broughton for creating a home that brings her loved ones together.
That’s everything an architect can ask for.











































