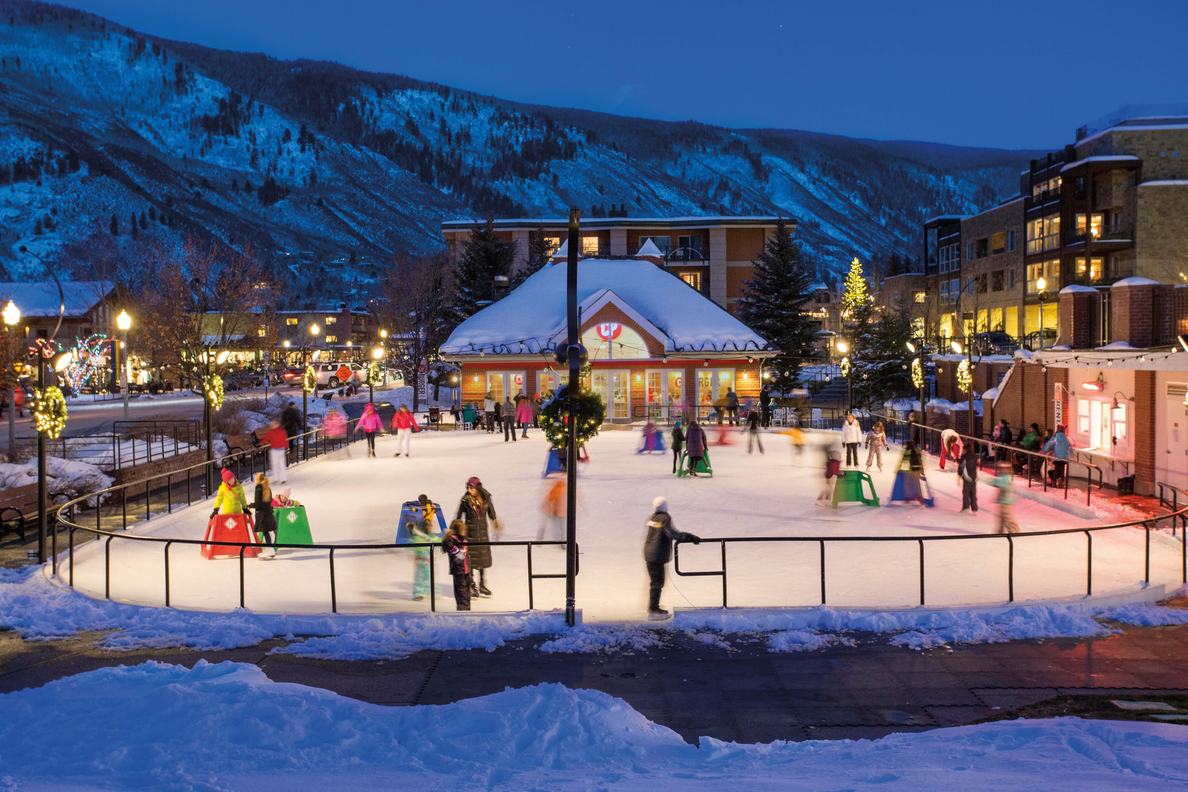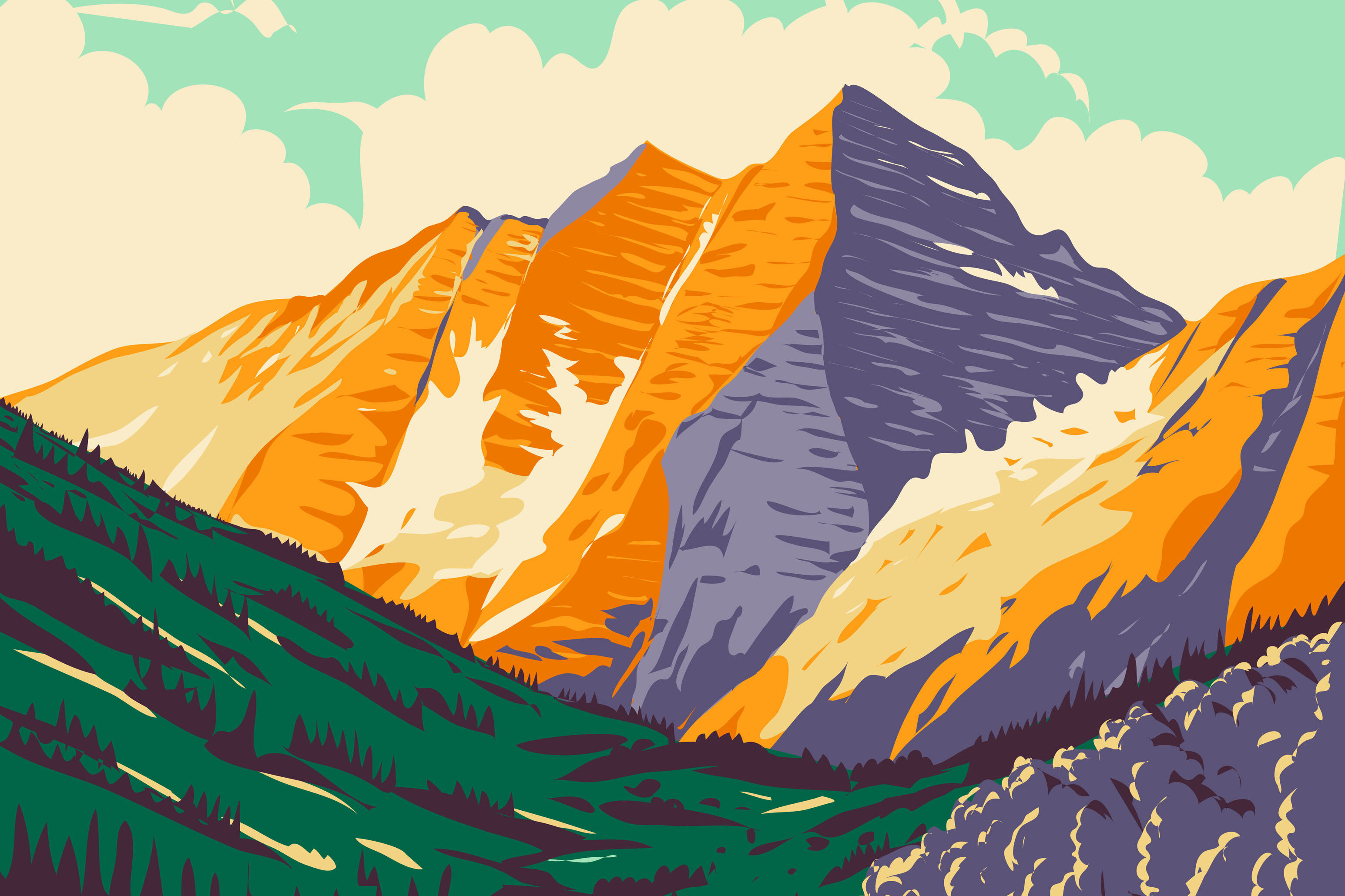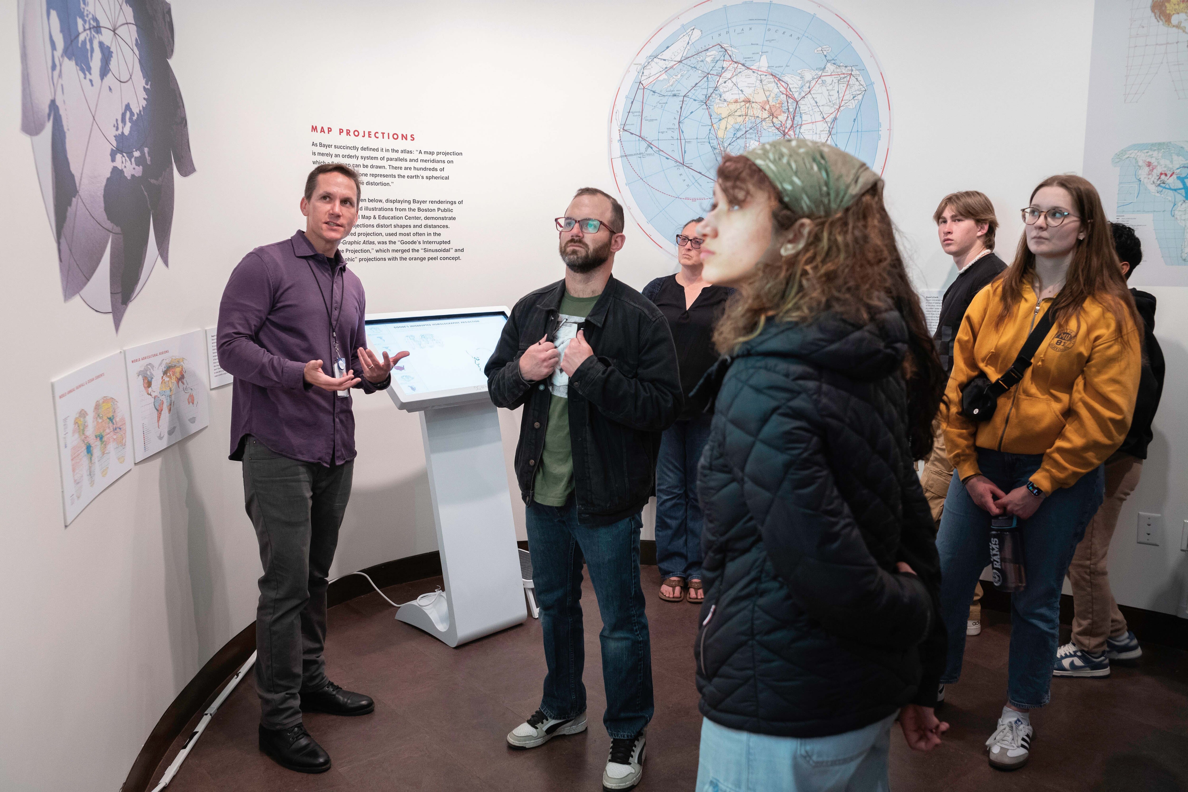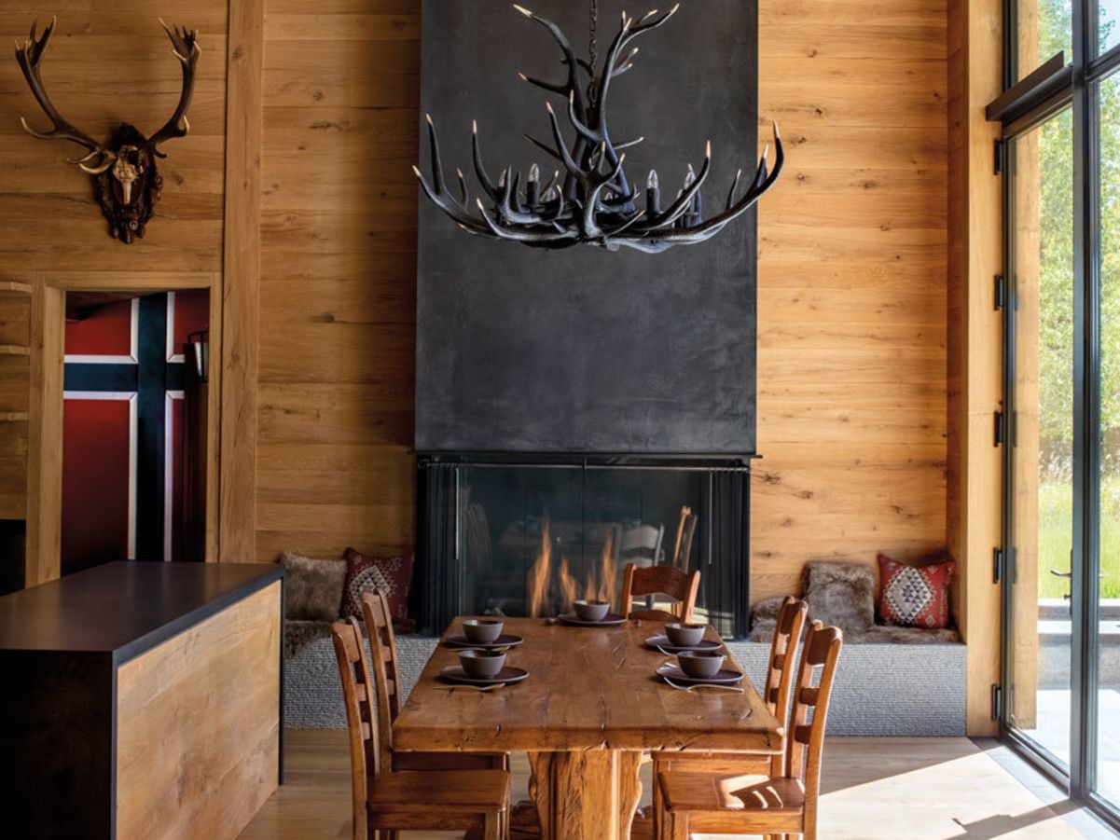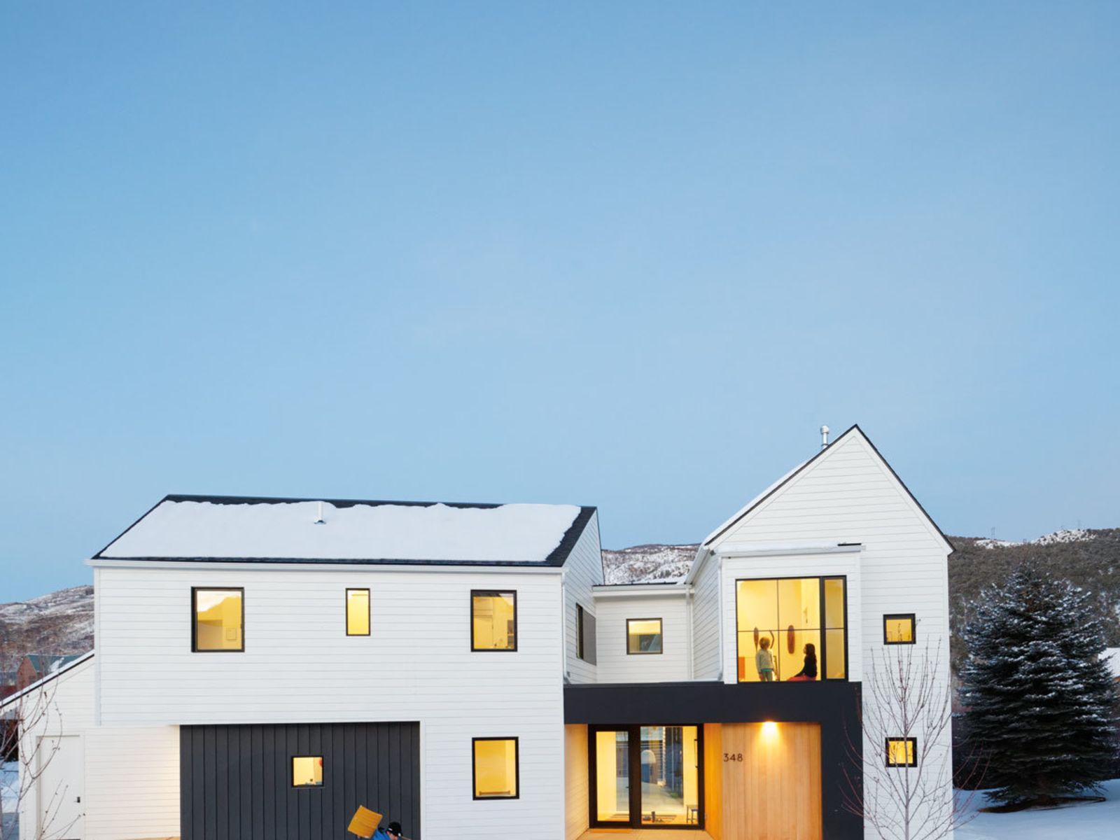
An Aspen Home Re-creates the Ambience of a Five-Star Alpine Lodge
Among the newer homes in Aspen’s chic West End, one in particular stands out as much for what it’s not as for its gracious character. Neither modern rustic nor trendy square box, the house, completed in December 2018, blends European chalet and contemporary design, so perfectly integrating with its environment at the base of Shadow Mountain that, unless you’re a student of Aspen’s rich and varied architectural history, you could easily assume it’s been there for quite some time.
The secret to making a new house like this one look old? Homeowner Robert Olson, a Southern California hotel and resort developer whose company’s résumé includes Marriott, Kimpton, and Starwood properties, believes it’s all in the wood. “It really creates a sense of place and human scale like no other material,” he says. As he talks about one of his favorite hotels, the Alpina in Gstaad, Switzerland, Olson describes how the warm and inviting nature of Old World materials mixed with contemporary textures draws guests to linger in its spaces, a feeling he wanted to bring to his own house in Aspen.

The varying rooflines echo the silhouette of Shadow Mountain in the background.
With 40 years of experience in hospitality development, Olson has a keen sense of architectural creativity. Thus, he chose Cristof Eigelberger, an Aspen-based architect who has designed resorts, wineries, and residential projects across the globe, to oversee the construction of a new home on a rare vacant West End lot. In addition, he invited in Chalissima, a Swiss design firm with an office in Denver, to ensure the Alpine authenticity of both materials and craftsmanship.
To achieve that “Swiss vibe,” as Eigelberger calls it, the team spent time in Gstaad, Verbier, and Zermatt, researching details, talking with builders and craftsmen, and touring enormous lumber warehouses that were stacked to the ceiling with old wood from dismantled chalets. Overlaying a traditional Alpine aesthetic with a modern sensibility factored into the initial schematic design. “We strove not to copy what we saw there but to reinvent the way the ideas are applied and absorbed into our local architecture,” explains Eigelberger. “As Bob astutely recognized, looking back at what is quintessential mountain architecture means observing and going to the source.”

Dry stacked granite encases the garage, while hand-chipped slate covers the roof.
A common denominator in Eigelberger’s residential projects is the open and vibrant flow connecting bedrooms with communal gathering spaces, kitchens with entertaining areas, and indoors with out-of-doors. He starts with restrained components that are staggered to allow for varying heights and indoor/outdoor setbacks. “We design with simple forms, which include long, barn-type roofs or flat roofs with overhangs,” he explains. “Taking into consideration the elements and the location is very important.”
Having grown up in Aspen, Eigelberger is highly attuned to the elements of a high and dry climate and thus tends to use low-maintenance materials endemic to a mountain environment. In this case, to achieve an authentic patina, Olson and Eigelberger agreed to let the home’s rough-hewn wood siding weather naturally, just as it does on chalets in the Alps.

A first-floor hallway receives additional daylight from frosted glass panels above and the game room skylights below.
As a textural complement to the wood, a dry stack of gray-toned granite makes up the garage façade and also frames the home’s front door. In addition, darkened steel headers above the doors and windows blend with deep-set stone sills. Over the garage, the roof is clad in one-inch-thick hand-chipped Norwegian slate, a material typically found on Alpine chalets, while the main roof consists of diamond-shaped copper shingles. An Eigelberger artistic signature: a series of black steel rafter tails—rather than more-standard wood ones—support the eaves, giving a light feel to the façade and providing a note of contrast.

The living room's reclaimed wood ceiling reflects traditional Swiss craftsmanship.
As one enters the home, a visual rhythm created by material, texture, and light takes hold. Layers of hard-edged blackened steel are interspersed with a palette of wood, plaster, stone, and glass to create a light and airy atmosphere that is sophisticated yet decidedly understated. Nowhere is this more evident than in the two-story entry hall, where a modern glass-and-steel-encased elevator abuts the precisely detailed wood risers of the adjacent stairway. In the transition from one room to another, these same elements applied in different manners becomes important to the visual experience. Says Eigelberger, “You’re suddenly aware of how integral a harmonious marriage of similar materials is to the warmth of a home.”

A black crystal chandelier and a painted fireplace surround accent the master suite.
Eigelberger likes to involve the whole team—general contractor, landscape architect, and interior designer—in a project’s early stages. In this case, Chalissima took the lead in implementing the home’s Alpine-inspired design. Using Eigelberger’s elevations and construction drawings for both the exterior and interior, the Swiss company’s team of woodworkers visited the site numerous times to take field measurements. Those were then used to mill all of the wood in Switzerland—beams, cabinet casework, wall paneling, and ceilings. Eigelberger’s enthusiasm for the collaborative process, however, was tested by the Swiss team’s insistence on staying true to tradition. “Typically, Americans tend to align everything,” he says. When the Swiss craftsmen began to intentionally misalign the antique boards in the ceilings, to accommodate the different widths, the project hit a momentary lull. In the end, however, everyone agrees that the extra effort was worth it.
“We’ve done other projects that are similar, but we’ve never done one where every wall was made outside this country and shipped over,” says Eigelberger. “Knowing that all this wood came out of chalets and barns in the Alps authenticated the story and the process.”

A cowhide tub from Aquamass adds Swiss-inspired flair to the master bath.
Like many mountain ski houses, this one was designed for entertaining. At 7,700 square feet, it fits naturally within a neighborhood of similarly sized residences, but varying roof heights among different sections of the house add character and interest, while a semi-open floorplan on the main floor lends both an intimacy and flexibility.
Throughout the home, the abundant use of glass amplifies light and brings in the views. At the center of the home, the glass elevator serves all three stories, running from a basement—with five bedrooms to accommodate Olson’s three kids and visiting guests, a large gym, and a game room—to the upper-level master suite. A glass-paneled railing surrounds a deck off the suite, creating a treehouse-like feeling for anyone lounging there. On the main story, wood-paneled corridors, accented with blackened steel and painted black plaster, frame the forested flanks of Shadow Mountain, visible through the living room’s floor-to-ceiling sliding-glass windows. A floating glass fireplace creates a semi-transparent screen between the living and dining rooms.

The lower-level game room is lit from above by turn-of-the-century-inspired bullet glass skylights that resemble those once found in the New York City subway
Just as in a hotel lobby, the living room, with its luxurious velvet and leather furnishings and 10-foot ceilings, focuses activity and conversation inward. It’s typical of European hotel experiences, notes Eigelberger, who attributes the success of the home’s public spaces to Olson’s years in the hospitality development business. “He has an eye for entertaining,” says Eigelberger. “Every piece is fun and really energizes the space. He brings a lot of life to the home. Cocktail hours occur in a warm and cozy space, whereas the kitchen, with its high ceilings and east-facing windows, is the wake-up space. It’s where you’re able to have grand views and see how your day is going to unfold.”

A floating glass fireplace demarcates the living and dining areas.
Part of the easy flow also derives from Olson’s predilection for optimal space planning; for example, a bar between the living and dining room ended up being narrower than usual. Says Eigelberger, “He knows the limits to how much space he needed, so he kept pushing us to make the bar smaller. It’s fun when you have a knowledgeable client who is not afraid to challenge the norms.” Adds Olson, “What I’ve learned over time is that too much space can feel distant and doesn’t flow well. Layering in seating heights and placing seating close together where people will converse gives a better sense of intimacy.” At the same time, he wanted to be able to accommodate a variety of guests. “Making a space that can handle large groups for larger parties is incredibly important, too,” he notes.

The glass-railed balcony and floor-to-ceiling sliding doors promote outdoors living.
As much as Olson appreciates the inviting interior spaces, he’s equally enamored of the surrounding landscape. “The views of Shadow Mountain change by the minute,” he says. “It’s the best art in the house.”
Did he achieve his dream of bringing a piece of Gstaad to the Roaring Fork Valley? Absolutely, believes Eigelberger, adding that together, they were able to craft a new design legacy, one that blends exquisite Swiss detailing with elements that are uniquely Aspen.

Traditional peeled-log snowguards on the slate roof
Resource Guide
Architecture
Eigelberger Architecture and Design, Aspen
Construction
Brikor, Basalt
Interior Design and Woodwork
Chalissima, Denver
Landscape Architecture
Design Workshop, Aspen

A white-oak louvered screen slides back to reveal the lower-level gym.
Structural Engineering
KL&A, Carbondale
Plasterwork
DG Construction, Glenwood Springs
970-384-2010
Interior Metalwork
Living Design Studios, Denver











