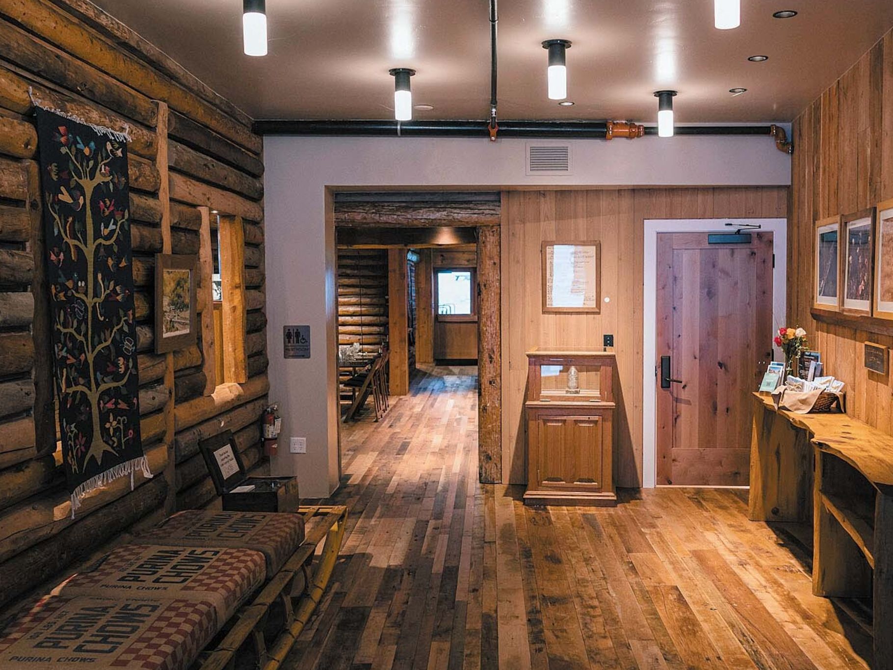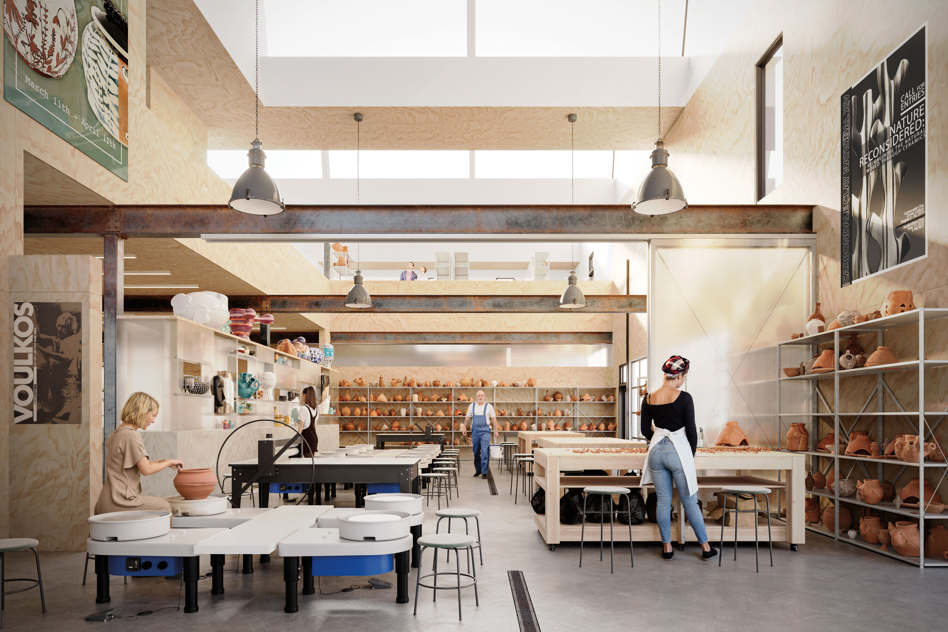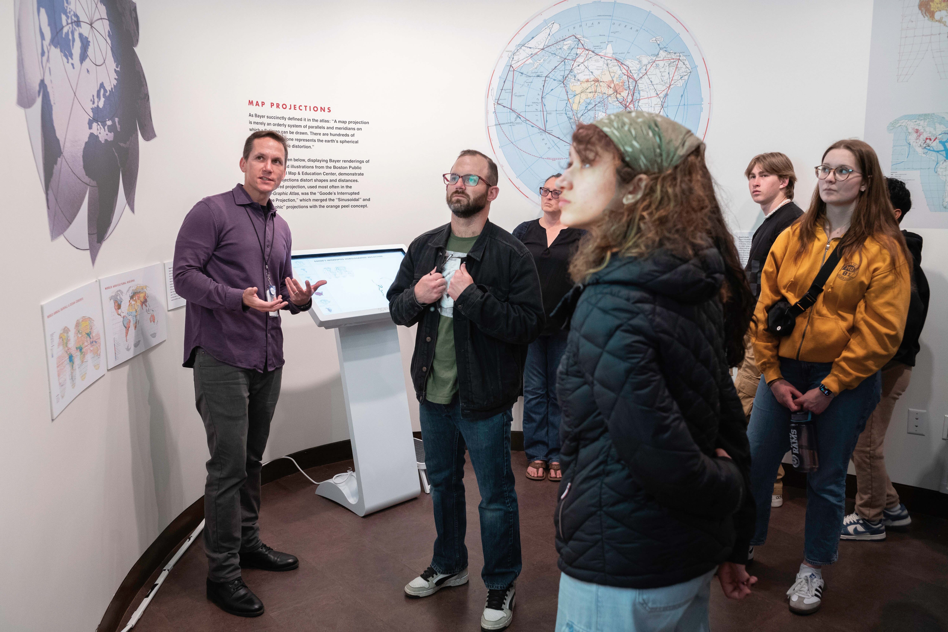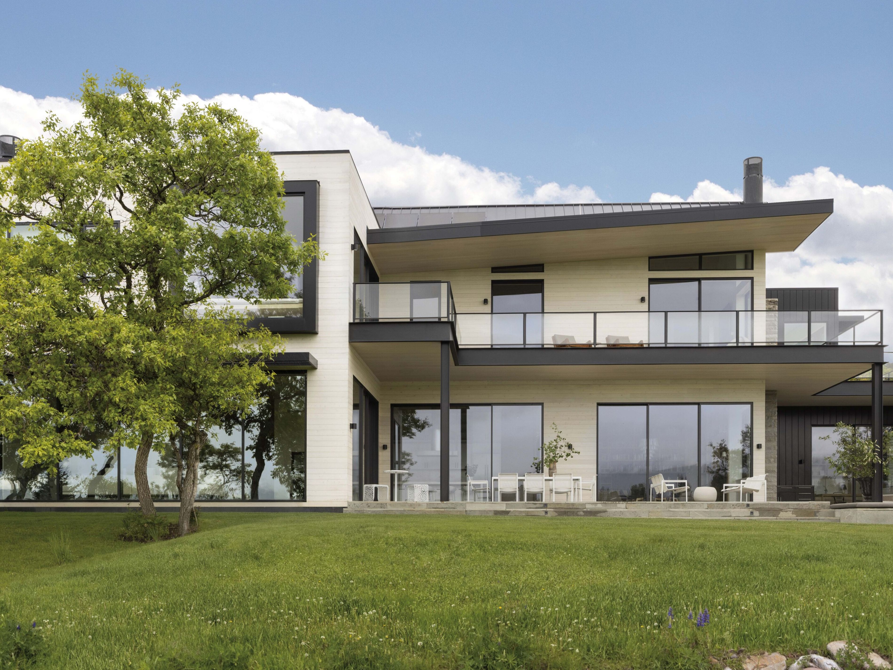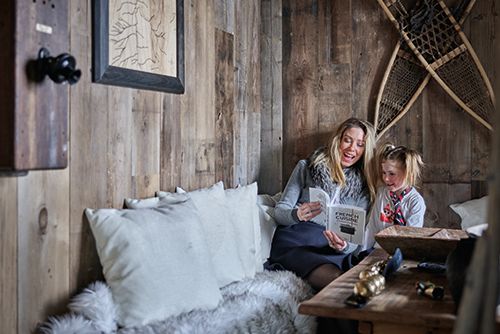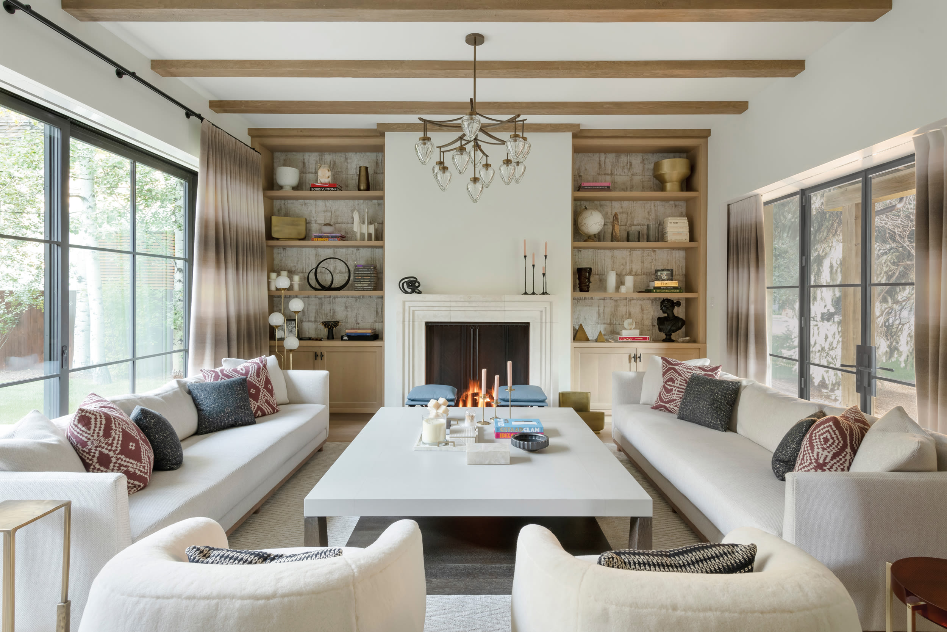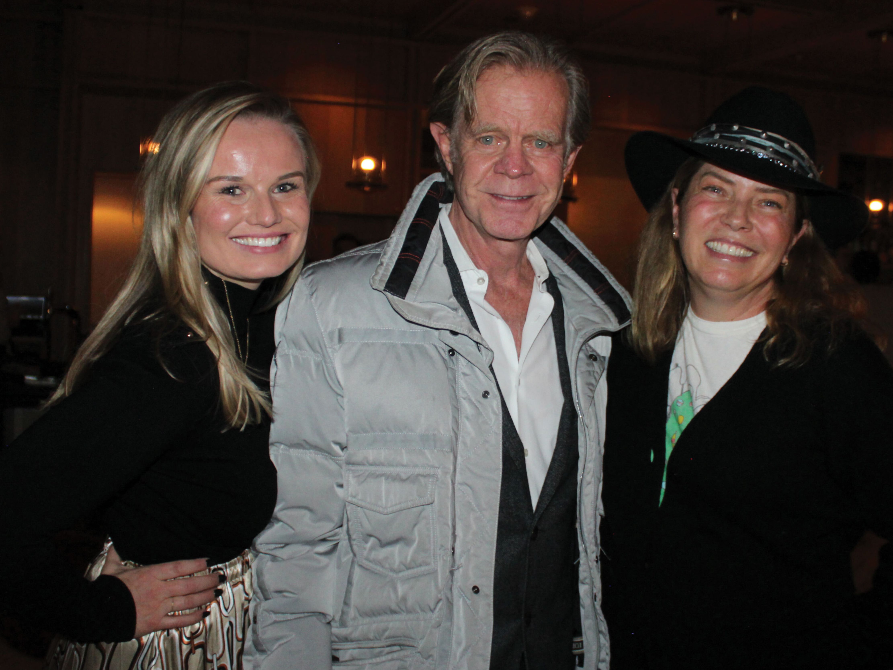One of Aspen’s Most Noted Architects Designs a Residence for a Very Special Client—His Daughter

The glass entryway provides a peek into the interior courtyard at the heart of the home.
Lindsay Yaw Rogers sips a cup of herbal tea next to her father, Larry Yaw, at the dining room table of her new home in Basalt, the room flooded with light. A series of large sliding-glass doors looks out to a central courtyard, and a clerestory window in the upper corner of the living room, which boasts 27-foot-high ceilings, presents a conspicuous glimpse of mountain and sky.
“I always dreamed about the day I would be able to have you design a house for me,” says Lindsay, 42, to her dad. “It’s something I’ve always aspired to.”
“Really?” he replies with genuine surprise, a series of emotions playing out on his face.

Lindsay and her father, Larry
When your dad is Larry Yaw, a prominent Aspen architect for more than 40 years, Lindsay’s desire makes perfect sense. Since founding his own firm, now known as CCY Architects, in 1971, Yaw has left his mark on numerous residential and commercial projects, both locally and elsewhere. He has also been named to the prestigious American Institute of Architects Society of Fellows.
The father-daughter collaboration yielded surprises. Despite their shared DNA, they came at the project from opposite ends of the spectrum. Larry typically works with big-budget, high-end luxury projects. Lindsay, who returned to the valley in 2016 after 15 years in Boulder, with husband Judd and their two young children, needed to keep costs in check. Says Larry, “I had to adopt creativity on a constrained budget that was completely outside of my body of experience.”
Through word of mouth, the couple managed to buy one of the few remaining open lots in the Willits neighborhood of Basalt, but it had some challenges: oddly shaped and with a tight building envelope, it forced them, literally, to think outside the box.

A playful detail
Nonetheless, father and daughter shared a pointed optimism. “This project had challenges that we both viewed as unique opportunities. We learned to view constraints as the seeds of innovation,” relates Larry, who still hand-sketches his designs and often uses metaphors and abstract concepts to describe them.
Snowmass Village–based F&M Architects converted those hand sketches into digital construction documents and collaborated on the project as the architect of record.
Lindsay clearly reveres her father’s old-school yet thought-provoking approach. “The reason we get along so well is we don’t want to just go with something that works,” she says. “We want to go with something that allows people to see things differently.”
Apparently, the artist doesn’t fall far from the tree.

The Rogers family in the kitchen
Still, they had their differences. Says Lindsay, “There were times I would suggest something that didn’t align with his vision and vice versa. We had to test each other to trust each other. It was an exploration of how our relationship would work.”
In addition to the restricted building envelope, the initial inspiration for the home’s design sprang from the neighborhood’s dense development and relatively small lot sizes. “Willits’s tightly grained neighborhoods remind me of a village scale not unlike colonial
Spanish settlements,” notes Larry, “where homes abut streets, but enriched open space is internalized.”

The interior courtyard
As a result, the house has an unconventional form that Larry describes as “polyhedral,” or “a shape with multiple angles in one form, like a paper airplane.” The distinctive layout wraps around three sides of an internal courtyard, “almost like a bird spreading its wings protectively around a nest,” he says.
The design not only yielded unusual spaces and forms, but also allowed them to make calculated choices that bucked convention. In lieu of a traditional front porch, for example, a recessed entryway fronted by a glass door and a floor-to-ceiling window provides a clear view from the street, through another large window, to the interior courtyard. “Before you open the front door, you see beyond it,” Lindsay says. “There’s a transparency, an invitation in.”

The open, light-filled living room
That invitation leads to an open living area and kitchen in one wing; in the other, a playroom for daughter Finn, 7, and son Revel, 4, as well as a kitted-out mudroom. In between, the courtyard offers warm-weather outdoor living on a cedar deck and grassy area.
The home’s central staircase, off the entryway, is wedge-shaped, wide at the bottom and narrower at the top. A window seat at the landing provides an opportunity to watch storms rolling in from the southwest. “We wanted to look up into nature,” Lindsay says of the strategic window placement throughout the house.

A window seat graces the stair landing.
Upstairs, a master suite and home office complete one wing. Lindsay, who is self-employed, shares the office with Judd, who works for a Boulder company that develops wind energy. The other wing houses the kids’ bedrooms, which have high, sloping ceilings that evoke a playful scale. “These are the little niche discoveries that create character,” Larry says. Connecting the two wings is a long hallway, illuminated by five large windows, with white walls and black ceilings for a dramatic play on light and space.

The upstairs hallway connects the two wings.
To stay within budget, Lindsay and Judd had to get creative. They drove to Denver for raw materials, found custom pieces on Etsy (including a handmade metal railing for the staircase), purchased and assembled closet shelving from Ikea, and did a lot of online research. Says Lindsay, “I called every single fireplace company in the area until I found someone who could make the metal surround we wanted for a fraction of the price. I sourced the materials myself.”

One of the two kids' bedrooms
The design-build experience proved so positive that Lindsay has since launched a blog, You Never Learn Less, that documents the experience of creating the home and of building her new company, Home by LYR, which provides interior design services as well as project management and owner’s representation.

An oddly shaped lot spurred an unconventional layout.
All told, building the house cost approximately $252 a square foot, but the completion of Lindsay and her family’s dream home has value beyond measure. “There’s an aspiration to designing a house,” she says. “You have this perception of yourself that you can articulate through physical space.”
Her father, ever the artist, puts it this way: “It’s like reading a poem, where the poet has left interpretation to the reader’s experience and sensibilities. Like this house, it lets you appreciate it on your own terms.”


















