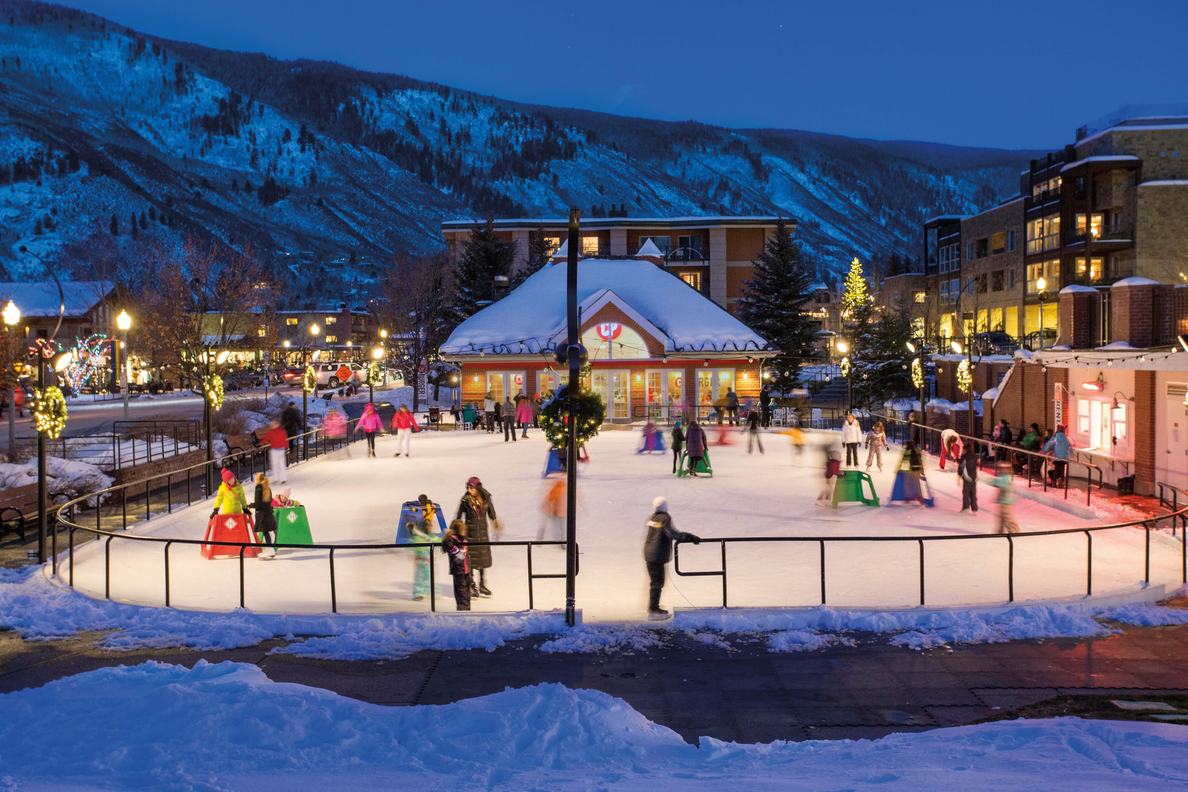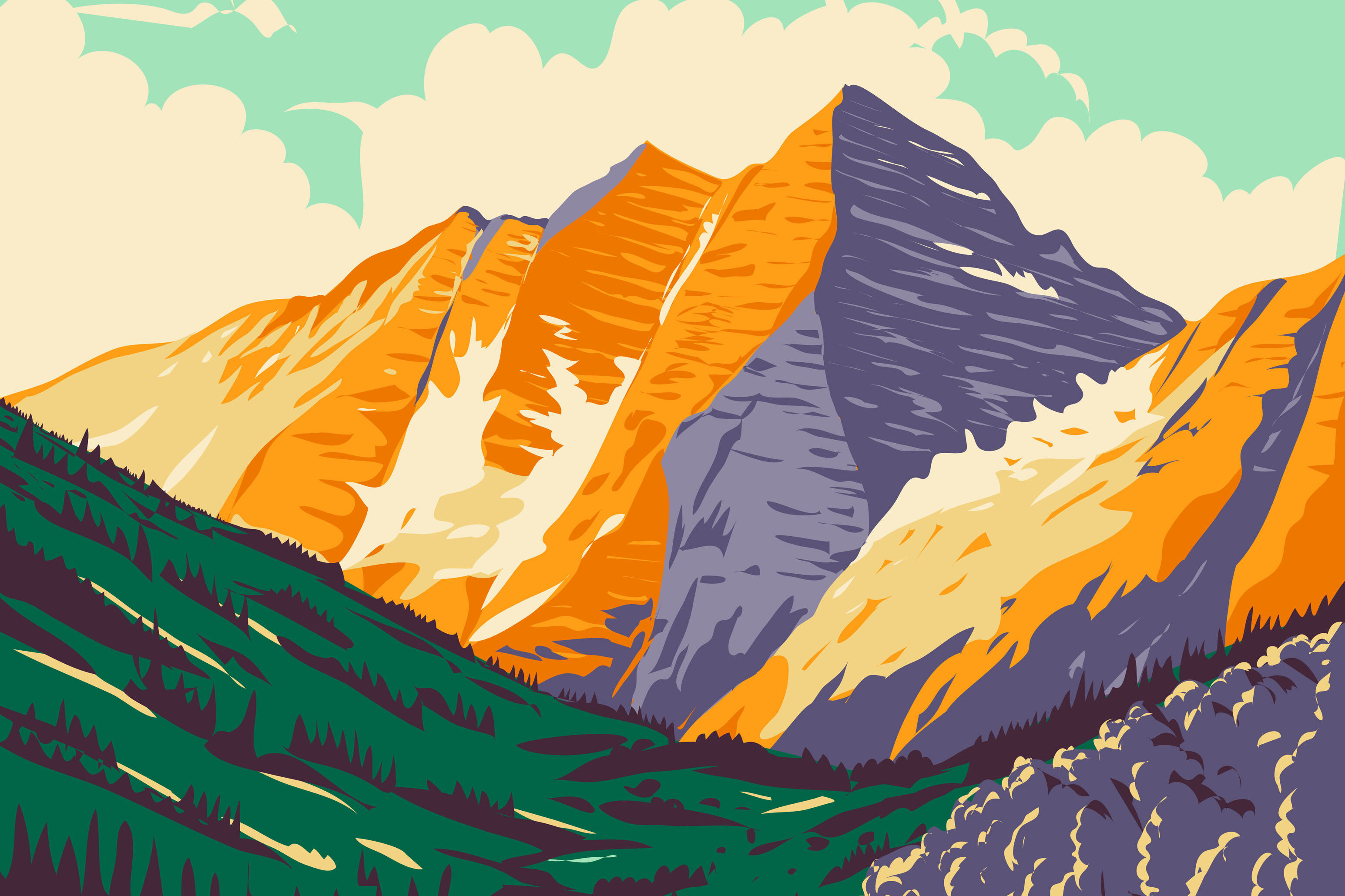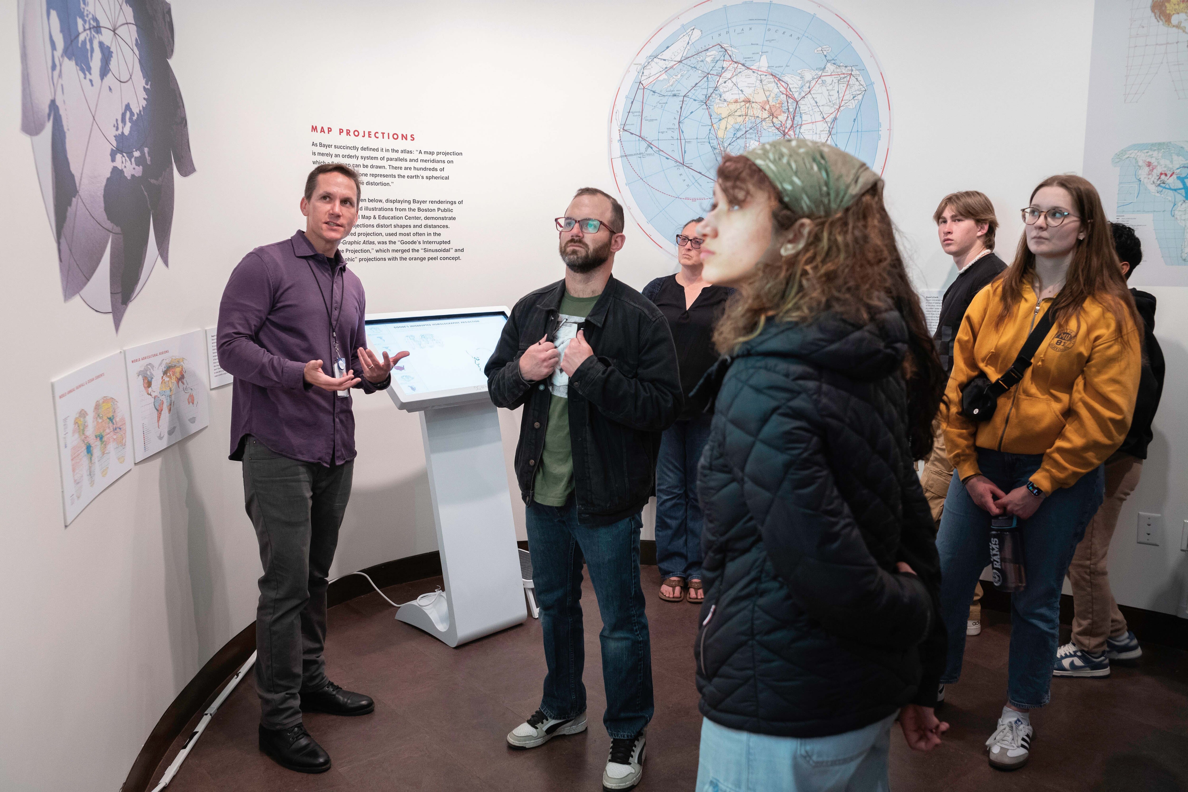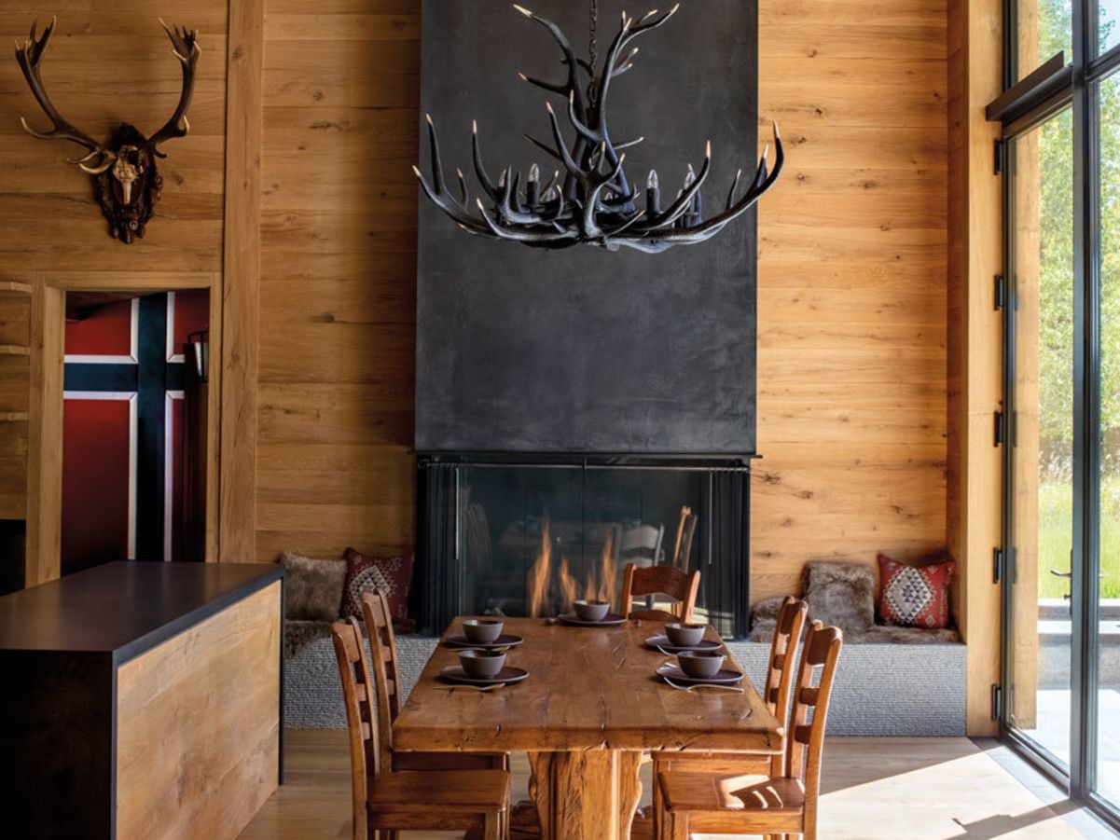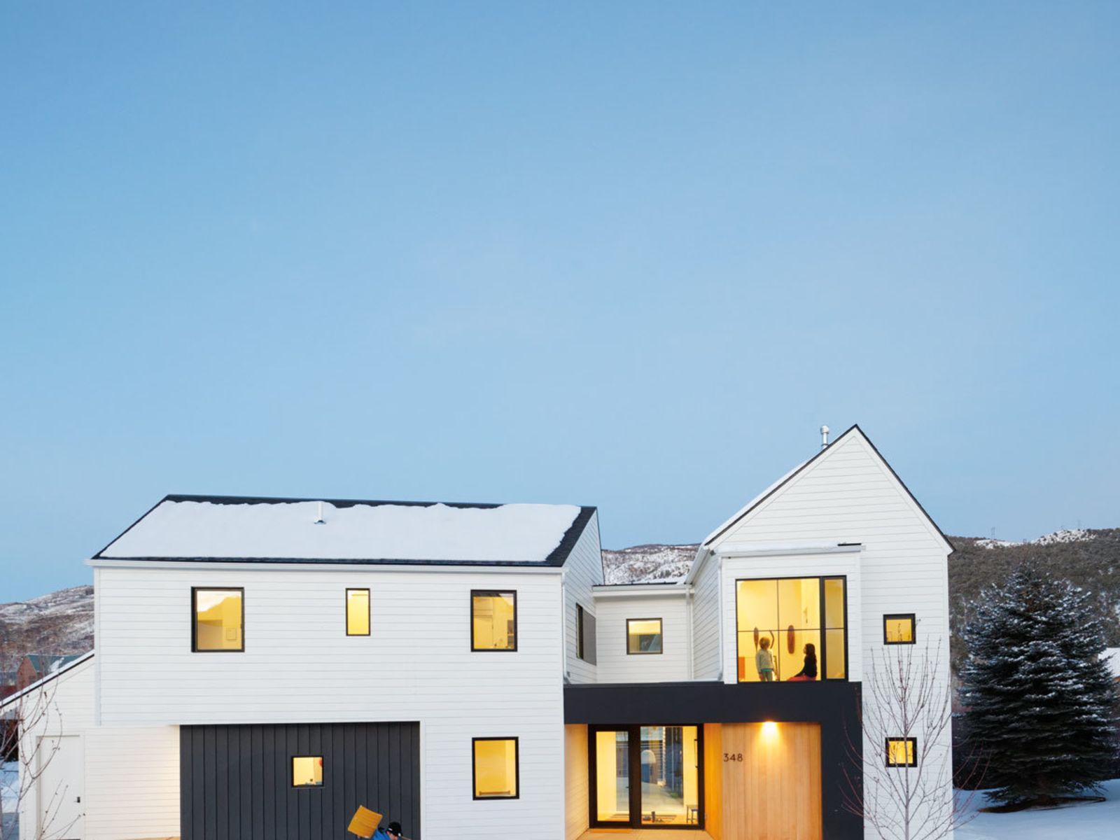
A Longtime Aspen Architect's Longtime Dream Is Realized on Red Mountain
In his Red Mountain neighborhood, Charles Cunniffe has seen the development of one residence after another that seems to forget its place on the mountain. Seeking to maximize the views, owners and designers place their houses as far up on the mountainside as possible. The vistas—which are miraculous no matter what the design of the building—might be enhanced some, but at what cost?
“So many Red Mountain homes are hillside homes. They’re set high up on the lots and turn their back on their setting,” says Cunniffe, an architect who has designed some forty Red Mountain homes since opening his firm in Aspen in 1981. “You lose the sense of connection to the lot, to the land. It becomes detached. You’re basically looking out over the trees, like you’re floating in the air.”

Image: Derek Skalko
At this point in his life—the point at which it was time for him to finally design a house for himself—Cunniffe doesn’t need a philosophical basis for staying attached to the land. He couldn’t separate himself from it if he wanted to. He has been living on the same Red Mountain lot for twenty-five years, and the trees and streams and breezes, the views across the valley to Aspen Mountain and down the valley to Mount Sopris, the way the sunlight changes through the day and the year, have become ingrained in Cunniffe’s idea of home.
The Cunniffe residence, completed in 2010, occupies the same basic footprint as the small, funky, way-beyond-repair ski house that was already three decades old when he bought it in 1987. The building itself is, unsurprisingly, a dramatic improvement over what had been there since 1958. A three-level mix of midcentury modern and mountain contemporary, it emphasizes light, open space, and flow from one area to the next. Long gone are the six-foot, two-inch doorways that put Cunniffe in the habit of ducking as he made his way around.
But for Cunniffe, what is essential about the home is not what was replaced but what was kept intact. All of the trees that have become part of Cunniffe’s personal geography remain. The driveway is the same. Cunniffe, taking advantage of the two streams on the site—an uncommon luxury for a Red Mountain lot—continues to irrigate the property with available water. The building envelope was moved just five feet up the hillside, a slight adjustment that retains the familiar views and connection to the land.
“It was important for me to nestle it lower down on the lot, to stay engaged with the trees on the property,” Cunniffe says. “That established the rationale for the house. I’d lived in the house here for over twenty years, so I felt connected to the trees, to the lot, to the land.”

Architect Charles Cunniffe’s home is designed to invite the outdoors inside, with big windows, glass doors and decks.
Image: Derek Skalko
A look out the lift-and-slide glass doors at the home’s rear entrance makes apparent what he means. What you see is the mountainside, a sheer rock face some twenty-five feet high, with water either cascading down into a small pool (in spring and into summer) or drizzling down and freezing (during the colder, drier months). It’s an unusual feature—Cunniffe calls it “a man-made portico,” modeled after a section of Glenwood Canyon—but here it works: Cunniffe is pleased with the way nature, in all its unpredictability, is welcomed into his living space.
“Normally, someone would have the back wall of the house pushed up against the hill, buried in the hill,” he says. “I wanted to engage the back, like the front, with the landscape. Now, with the waterfall, it’s an asset rather than a liability. All winter, ice sculptures form out back. It’s different every morning—it’s the ice and water and snow interacting with the landscape.”
It was a juicy architectural assignment that lured Cunniffe to Aspen. In 1979, Cunniffe, a Massachusetts native with an architecture degree from the Rhode Island School of Design, met fellow architect Tom Wells while working on a project on the East Coast. Wells was also working on the renovation of the Hotel Jerome, and he offered Cunniffe the chance to handle the master plan. Cunniffe took an office upstairs in the hotel, spent nights in the hotel’s J-Bar working on the design—some nights bartending—and even ran the game room in the basement.

Cunniffe’s Red Mountain home was inspired in part by his affection for lofts, where dining, reading, and socializing all happen in the same space.
Image: Derek Skalko
After helping plan the Jerome, then spending a year working for Robin Molny, who had been trained by Frank Lloyd Wright, Cunniffe opened his own firm. The timing, he says, was ideal: changes in the tax laws in 1985 made second homes more financially attractive, and the opening, in 1986, of the Silver Queen Gondola led to another Aspen resurgence.
Building his business seems to have taken priority over building his own home. For several years, Cunniffe rented a place under Shadow Mountain, which left him yearning for something like the open vistas he knew from his childhood on New England farmland. “At the base of Shadow Mountain, the day was over at 2:30 in the afternoon,” he says. “I was looking for light.”
It took two years before Cunniffe’s search turned up the Red Mountain shack, and he has been even more deliberate in developing the property. While his firm was racking up honors (2010 Firm of the Year Award, several People’s Choice Awards, and the Community Service by an Architect Award from the American Institute of Architects Colorado West; an Architects Choice Award from the American Institute of Architects for the Nelson residence on the Aspen Glen golf course, near Carbondale; among many others) and establishing itself as one of Colorado’s premier architecture offices, with a second office in Telluride, Cunniffe was also compiling a stack of plans that would either alter, add onto, or scrape entirely his old cabin. He ended up with seventy-six different iterations of designs for his house.

Among the most vital features of Cunniffe’s home: the preservation of the trees that existed on the property.
Image: Derek Skalko
Many of those ideas got pushed aside by a development that Cunniffe hadn’t completely taken into account. Two years ago, when Cunniffe was fifty-nine, his wife, Angela, who owns and runs a modeling agency, gave birth to twins. Deleted from the plans was the adult playroom, a downstairs space that would have featured a bar, three TVs, and a drum set. In its place is the essence of family functional: a kids bedroom, a nanny’s suite, and loads of square footage given over to (or taken over by) playthings and play space.
The main floor is also geared toward family living. Most of the floor is essentially one flowing space, encompassing kitchen, dining area, living area, and library. There are subtle separations between the areas to divide functions—the kitchen counter is extra-wide; there are two tiny steps up to the dining area, plus a lowered ceiling to make it more intimate.

Image: Derek Skalko
“We’re a family, and we’re all on this floor. We’re together. It’s one-story living. Angela commutes to work by going up one flight of stairs,” says Cunniffe. The master bedroom, at one end of the main floor, is intended for maximum flexibility: with the double doors wide open, it is an extension of the living space. Cunniffe designed the doors so that, when open, they disappear into a paneled wall, barely noticeable as a barrier. With the doors closed, the bedroom becomes its own space, and the adults get their private time.
Cunniffe was already prepared for one aspect of family. The oldest of eight children, he knew that siblings, nieces, and nephews might constitute a horde come holidays and ski season. Up the stairs that access the office space is a guest master suite with its own entrance. The downstairs of the main house includes additional guest suites and a genuine bunkroom.
The addition of kids, though, didn’t force a wholesale rethinking of the home. Cunniffe naturally gravitated toward open interior spaces.

Cunniffe’s design emphasized ease and livability; decorative flourishes were kept simple and organic.
Image: Derek Skalko
“As an architecture student, I fantasized about a loft,” he says. “All the houses I lived in were tiny. Here, it’s the idea of living in a loft, where you’d have one area where all the activities coexist—the kitchen, the bar, family area, dining room, library. But each part of the living area has its own feel. The living room is more open; the kitchen and dining area are more cozy and defined.”

After decades of living in a patched-together ski shack, Cunniffe stepped up and built himself his ideal mountain home.
Image: Derek Skalko
An essential feature of the main floor is a huge lift-and-slide glass wall that not only offers views of the mountain scenery that rings Aspen but allows people to enter into the landscape. Its middle section—a full third of the entire wall—can slide away completely, eliminating any boundary between interior and exterior. “It’s indoor and outdoor living both at once,” Cunniffe says, noting that the bench on the spacious deck is positioned to make a connection to the view but is also thin in profile, so that it doesn’t block the view from inside.

Image: Derek Skalko
Cunniffe employed a variety of shading techniques for the home. The property’s existing trees weren’t kept solely for sentimental reasons. They also provide shelter from the afternoon sun. Adjustable window shades retain heat in winter and cool things down in summer. Borrowing from the design book of Frank Lloyd Wright, the home has an extensive set of overhangs.
“These things come out of an organic sense of sun angles, climate,” Cunniffe says. “It’s as much the site’s demands as historic precedence. Overhangs give you a sense of shelter and help you modulate the seasons.”
The overhangs also contribute qualities necessary in a mountain home: a feeling of solidity, of substance. “There’s a sense of balance with the overhangs,” Cunniffe says. “When you look at them, they look like they support themselves structurally. It doesn’t look like magic is keeping it in place. We always want a subconscious feel that it makes sense—it’s not trying too hard, it’s not gimmicky, not showing what you can get away with.”
All through the house, Cunniffe opted for durability. The exterior woods are cambarra and mahogany; the roof is copper; the stone is Nevada quartzite—all materials that require as little maintenance as possible. The house is partially powered by solar voltaics on two of the roofs.
And there are touches of beauty. The walls are filled with art that suits the setting: Edward S. Curtis’s images of the American West, iconic Aspen prints by the late Tom Benton, Cunniffe’s own photographs. The most striking feature is just inside the entryway—a stairway that could pass as a work of sculptural art, elegantly linking the home’s three floors, with Noguchi Japanese lamps running up the center.

Image: Derek Skalko
Cunniffe has no regrets about living for years in a tumbledown shack that was nowhere near as shiny and new and grand as the places he was designing for clients. Among the features of his house that can be felt more than seen is the time that he waited, and the wisdom and self-knowledge that come with it. He doesn’t applaud his house for being fancy, but he luxuriates in its livability.
“I always tell clients: a home should be a place where you recuperate, restore. A place that gives you a sense of peace, harmony, so you can go out in the world and do other things,” he says. “If your home is inspiring because of the view and light, it’s restorative. People go to spas to do that—why shouldn’t you have your home do that? This is home. I love everything about it.”











