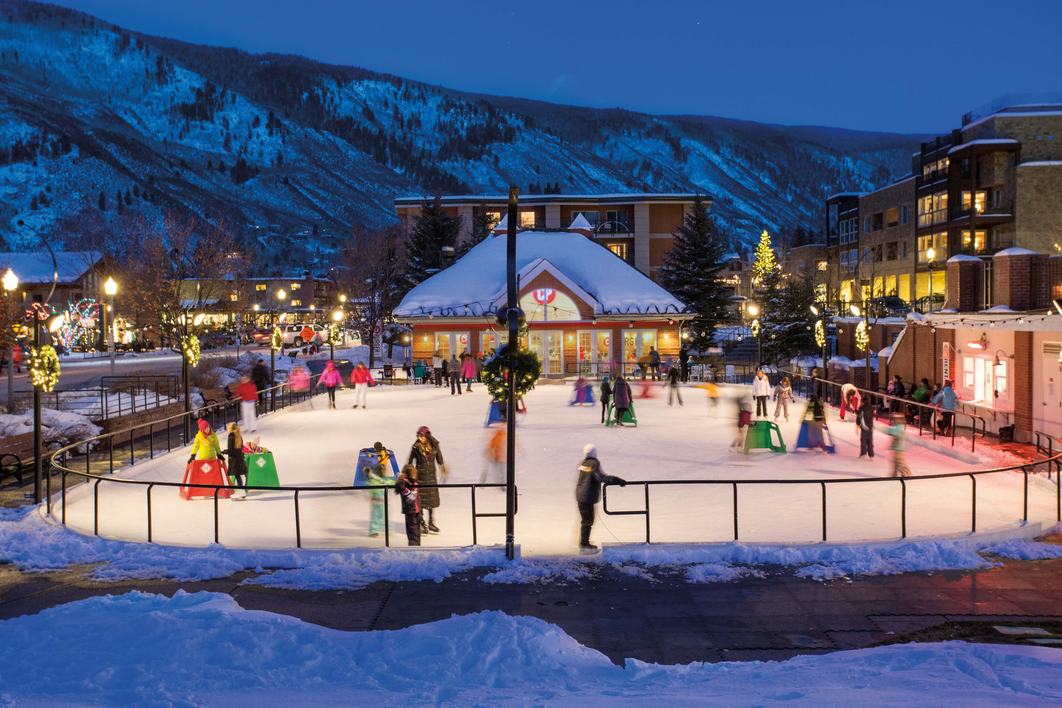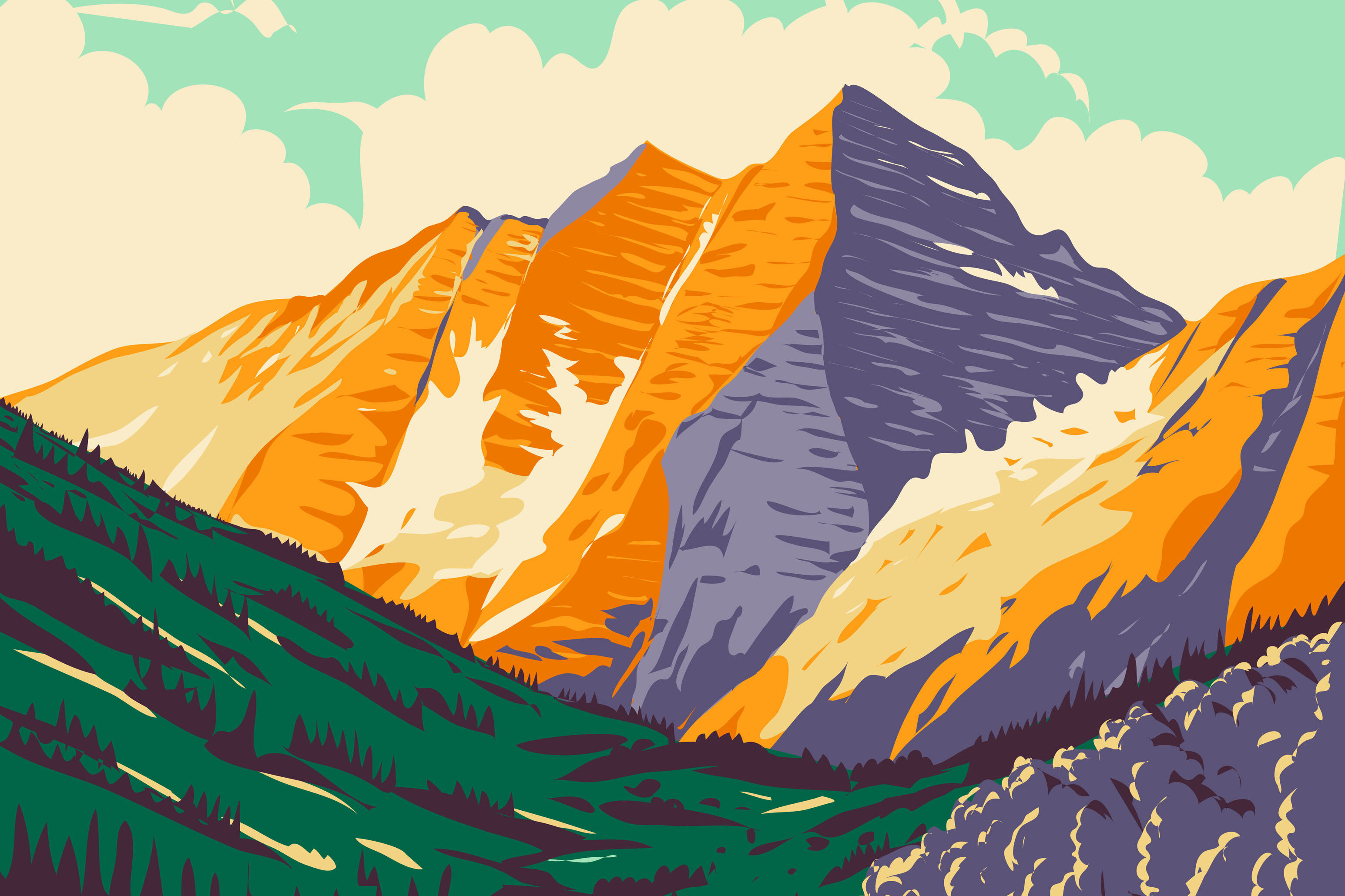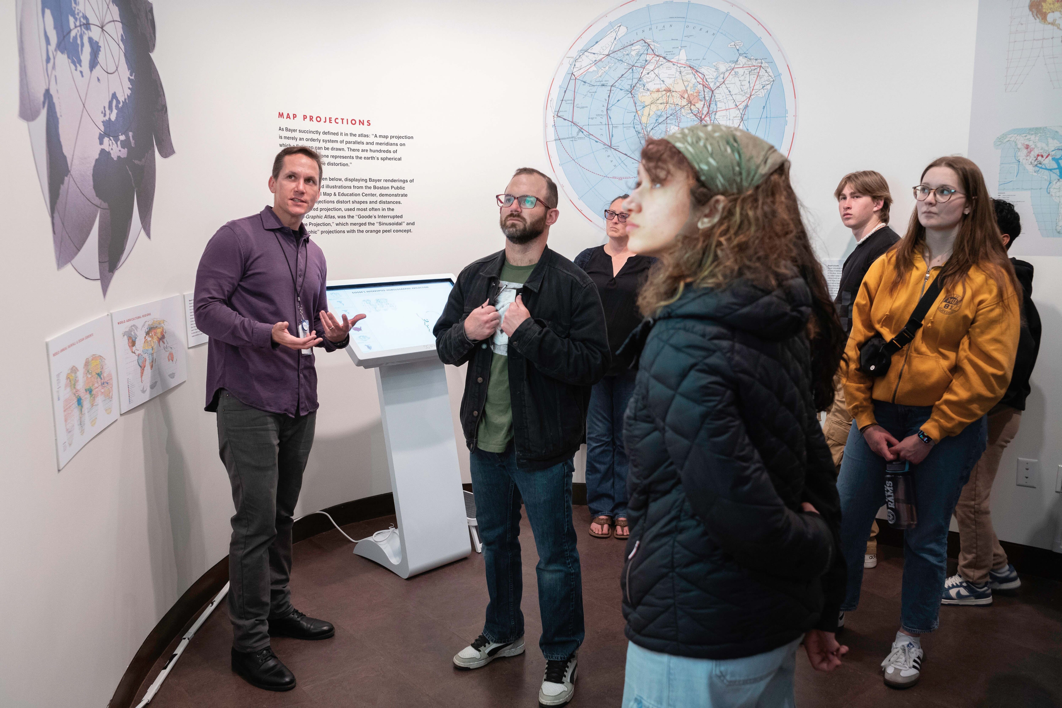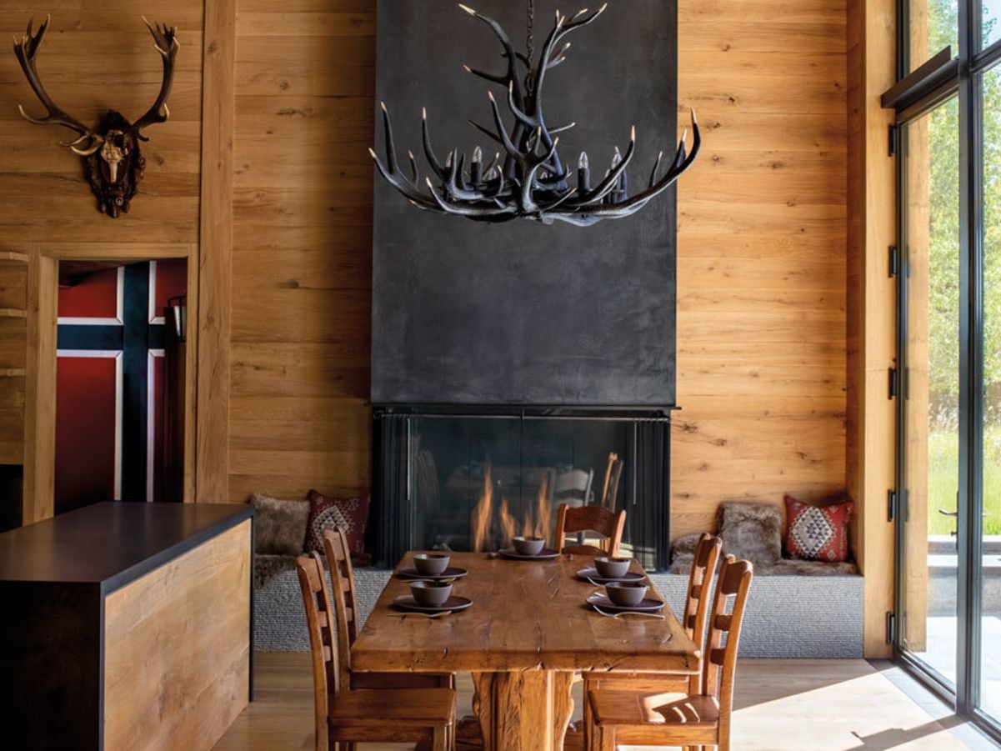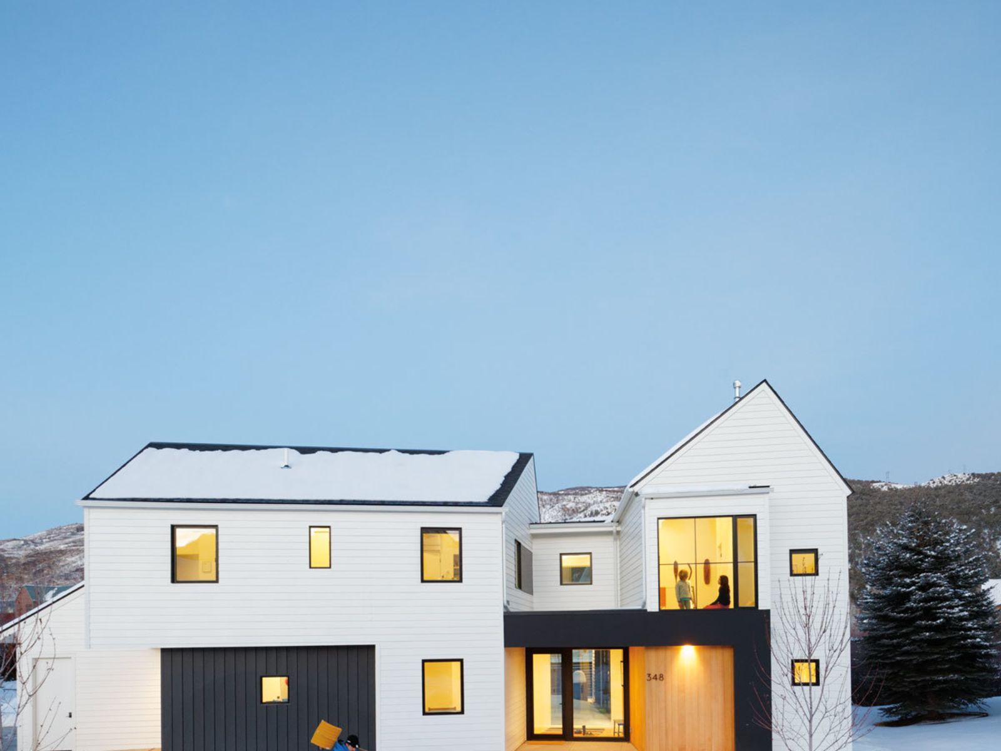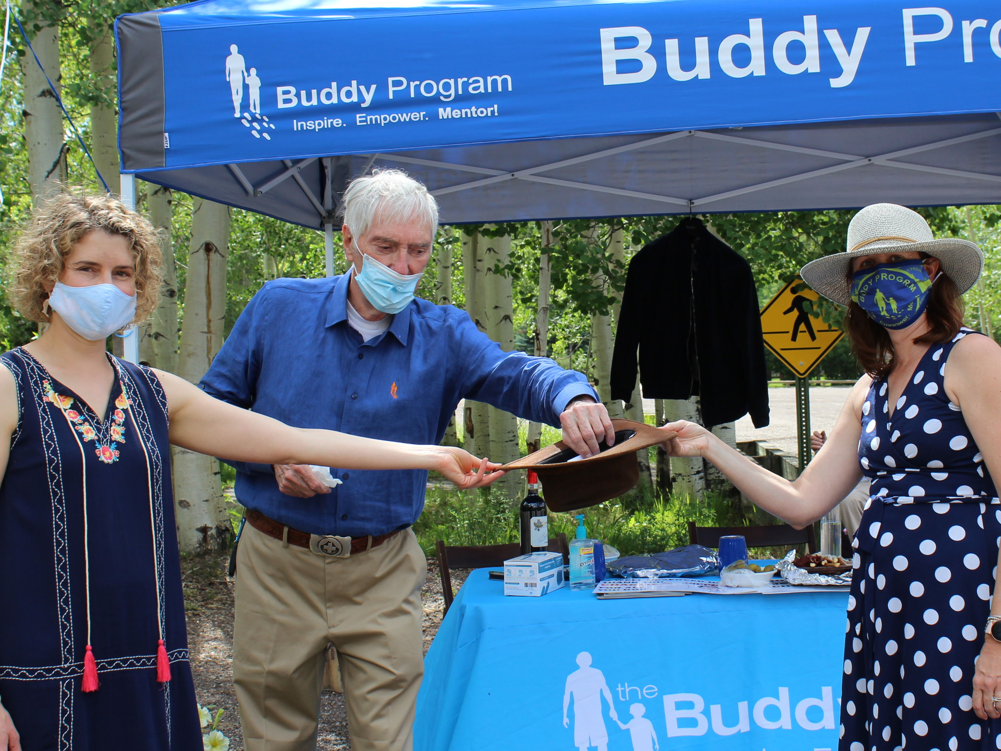
Backcountry Living on the Backside of Aspen Mountain
When Bridger and Colter Smith were boys, their father would load them in the back of his pickup to climb the backside of Aspen Mountain. Crawling up Little Annie’s Road, they made their way to the top of Richmond Ridge, which sits amid thousands of acres of National Forest–designated wilderness. Nearly 700 of those acres—a series of mining claims overlooking the Castle Creek Valley and Hayden Peak—have been in the Smiths’ extended family for more than five decades.

Image: Ross Kribbs
Upon arrival, the Smiths might lay out a picnic to enjoy with family. Other times, they would pitch a tent with their dad, collect wood for a fire, and spend a good old-fashioned night in the outdoors, waking to arguably one of the most spectacular views in the Roaring Fork Valley.
“Going up there was something we looked forward to every summer,” says the thirty-year-old Bridger.
“And the exact spot we had family picnics on is how we determined where we wanted the cabin to be,” adds Colter, thirty-two. “We would go up there with our dad.”
Today, on that same scenic overlook sits a 998-square-foot structure made of stone pulled off the site and a slew of recycled materials. It’s completely off the grid yet has the amenities one might find in a luxury hotel: Egyptian cotton sheets, handmade leather chairs, and a kitchen full of top-of-the-line appliances.

Image: Ross Kribbs
The Smiths say the cabin is virtually indestructible. Because it’s nearly four miles from the Sundeck on top of Aspen Mountain and buried in remote wilderness, it has to be.
“If there was a fire, the only thing that would burn is the roof,” says Bridger. Fourteen-inch-thick concrete walls provide a sturdy envelope that even the Big Bad Wolf couldn’t blow down. More important, they keep the heat in.

Image: Ross Kribbs
“We tried to make it as efficient as possible while making it architecturally attractive,” says Colter, who points to a year he and his brother spent as boys in Chamonix, France, as an influence on the cabin’s style. “The stone came from the site. We brought in stucco that’s done in greens, browns, and grays, which mimics the color of pine needles that are up there.”
The cabin’s small footprint was not a choice. Richmond Ridge sits in a rural-remote zone, and dwellings there must be 1,000 square feet or fewer. But the brothers made the most of the space they had. There are three bedrooms. Small, they each have one bed, each with its own priceless view of the snow-capped Elk Mountain range. Bridger crafted the bed frames from reclaimed beams. One is a trundle, and the cabin comfortably sleeps four couples with the inclusion of a convertible couch in the living room.
“It’s built like a sailboat, essentially,” says Bridger, who earned a captain’s license from the Chapman School of Seamanship. “It’s small quarters, but really nice.”
“It has small bedrooms,” Colter adds, “but a central living area so that we can all be together.”
The focal point of that shared space, and the cabin itself, is a large, wood-burning stove. Fans distribute the hot air to the bedrooms. Some walls and floors have radiant heat. The stove hovers off of the ground, cantilevered by two structural steel columns, and offers a place to dry mittens and boots that may have gotten wet on the trek in.
The property’s remoteness—it’s accessible only by foot, ski, or snowmobile in the winter, by four-wheel drive during the summer—elevates the cabin’s true-mountain-getaway bona fides, but it added some complications to the building process.
An early-summer-through-early-fall construction season (dictated by the year’s snowpack) stretched the project over five years, including a two-year hiatus when finances were tight during the recession. The Smiths personally drove almost every truckload of materials that went up the mountain, and they put the final touches on the cabin in October 2011 and finished the landscaping the following summer.

Image: Ross Kribbs
“For years, all we have been doing is working when we’re up there,” says Bridger. “So we really just started being able to enjoy it.” (Though he adds that in such an inspiring location, the work at times felt like play.)
The Smith family started designing the cabin in 2006. In 2007, Bridger and Colter’s father, Christopher H. Smith, died unexpectedly. A cofounder of Aspen Earthmoving, the elder Smith is remembered for his dedication to sustainable building.
The brothers are carrying on that legacy: Bridger is the principal of Smithbuilt Inc., a design-and-build company with residential projects in Aspen, Basalt, Denver, and Hood River, Oregon. Colter is a realtor with Aspen Associates, and together the brothers are property managers of a large Aspen ranch, which gave them specific ideas on what would work and what wouldn’t for the cabin.

Image: Ross Kribbs
“We wanted it to be as low-maintenance as possible,” says Colter. Solar panels produce all of the electricity, and a 160-square-foot accessory building houses a backup generator and a solar control system and equipment. Nine-foot windows face south, soaking sun all day long. The sixteen-foot-high, gabled ceiling is made from recycled barn wood, as are the floors. Exposed steel both inside and outside creates a raw, natural look. Outside, the Smiths constructed the roof’s drainage system for the potential to capture rainfall and snowmelt for future water sourcing. (At the time the Smiths designed the cabin, rainwater catchment systems were illegal in Colorado. The brothers anticipated the legality of rain harvesting changing, which it did in 2009.)
But that off-the-grid sustainability doesn’t mean rough living. The cabin is outfitted with a Bose stereo system and Wi-Fi. On the 500-square-foot wraparound patio, there’s a mobile fire pit and a gas grill. Purposefully, there’s no television.
“What else do you want to do when you go into the backcountry besides cook up a feast and hang out on the deck?” says Bridger. For that, there’s a raclette set.
Of course, guests have other options, too. In the summer, it’s hiking, mountain biking, and horseshoes. In the fall, the cabin serves as a launch pad for photography outings and hikes to Crested Butte. Come wintertime, it’s all about backcountry skiing, snowshoeing, snowmobiling, and cozying up next to the fire.
And now that it’s done, the Smiths plan to spend more time up at 11,300 feet, relaxing and working remotely, planning more projects.
“It’s an escape for us, to bring friends and family up there and enjoy time together,” says Colter. “It’s forty minutes from Aspen, but feels like you’re in the middle of nowhere.”
Updated (December 1, 2016):
In 2016, the Smith brothers decided to open up the property to nightly rentals ($2,500) and special events for the ultimate backcountry getaway. For rates and availability visit smithcabinaspen.com.

Image: Ross Kribbs











