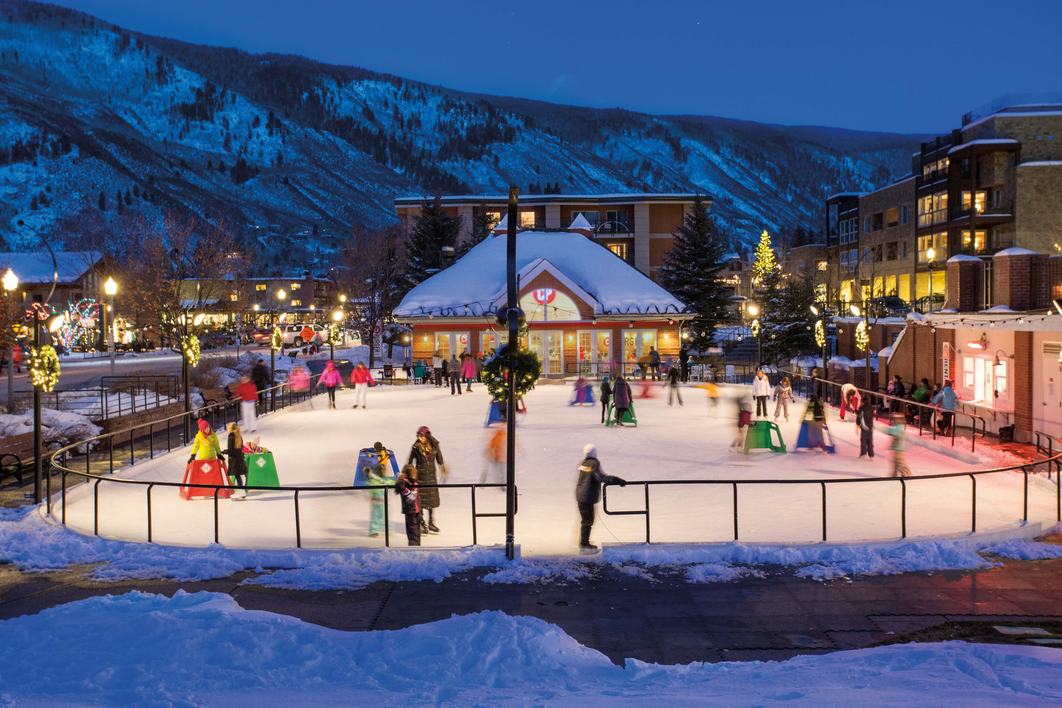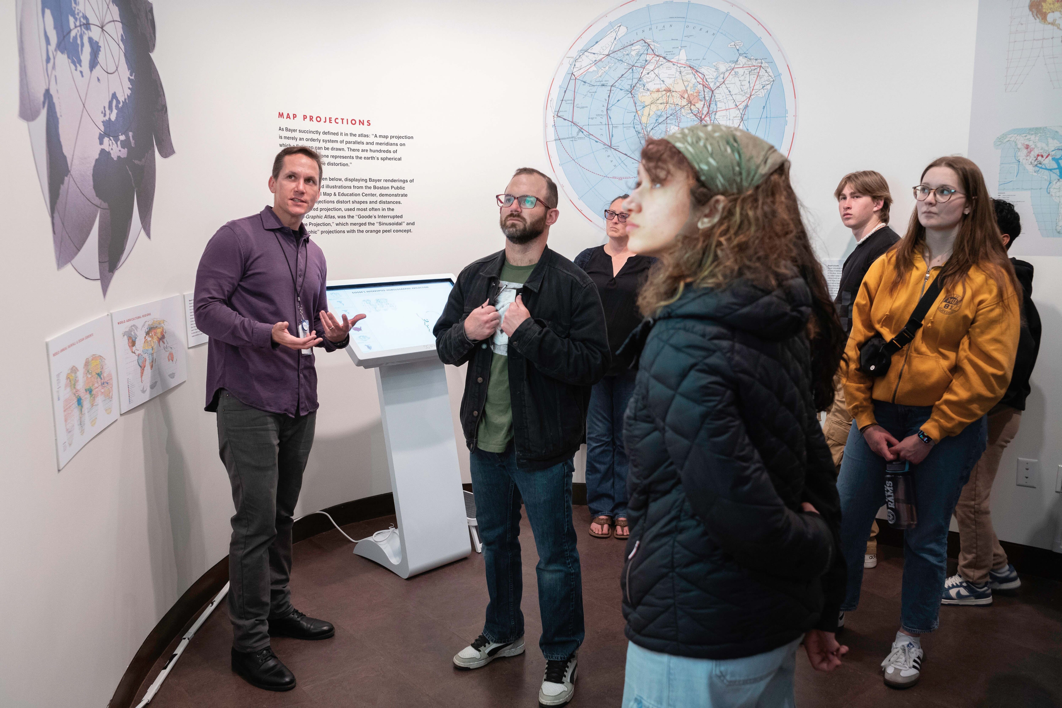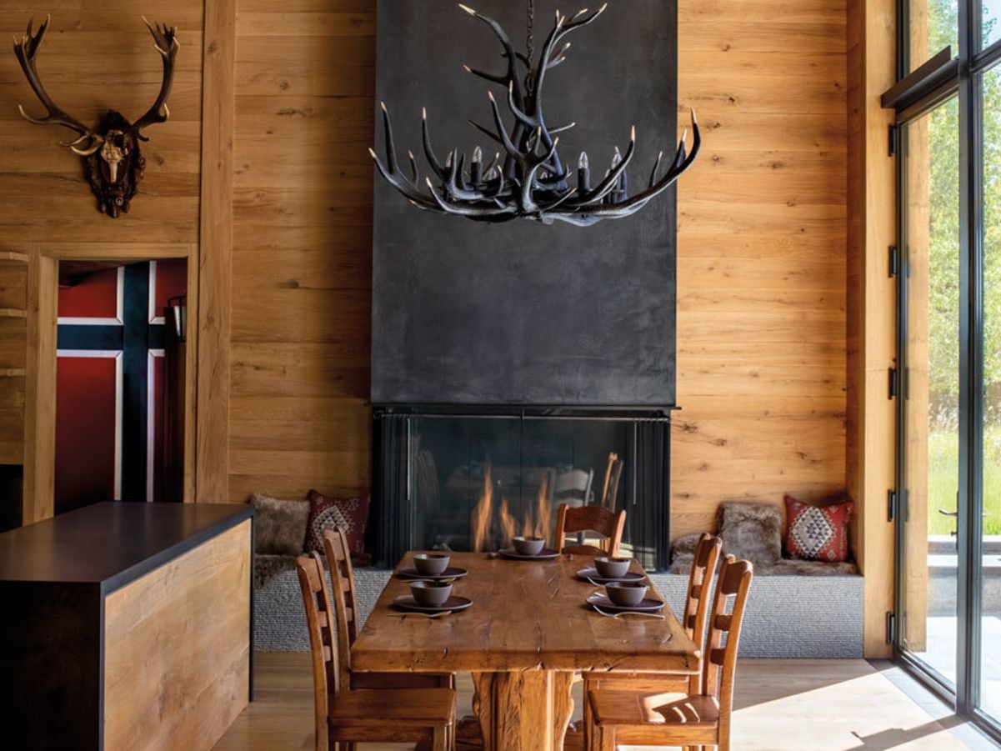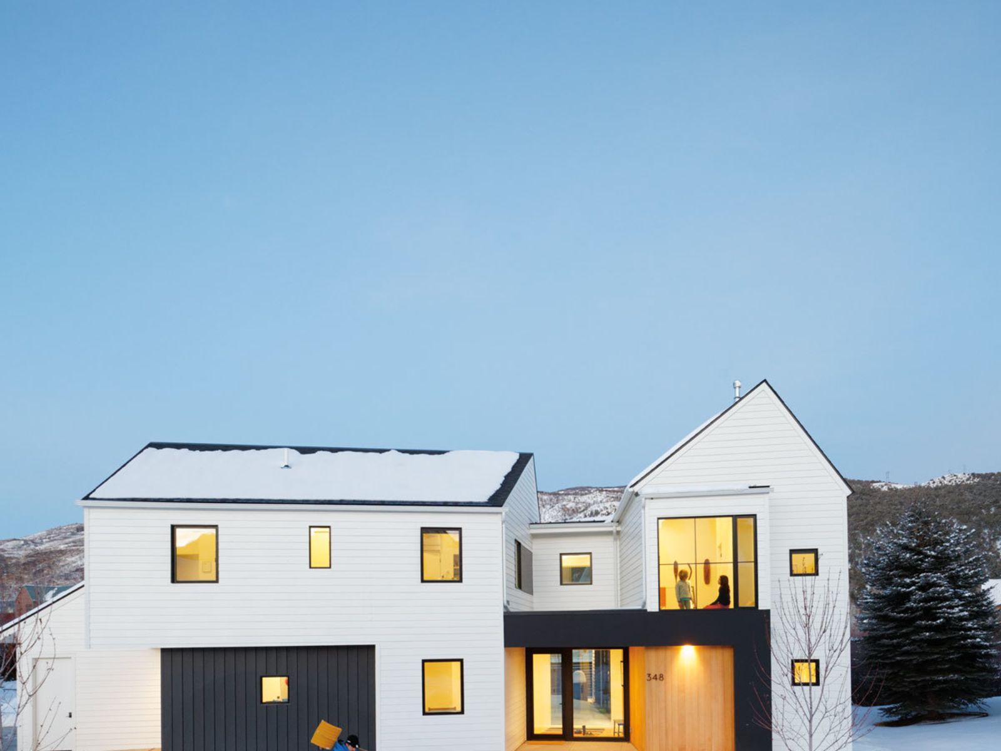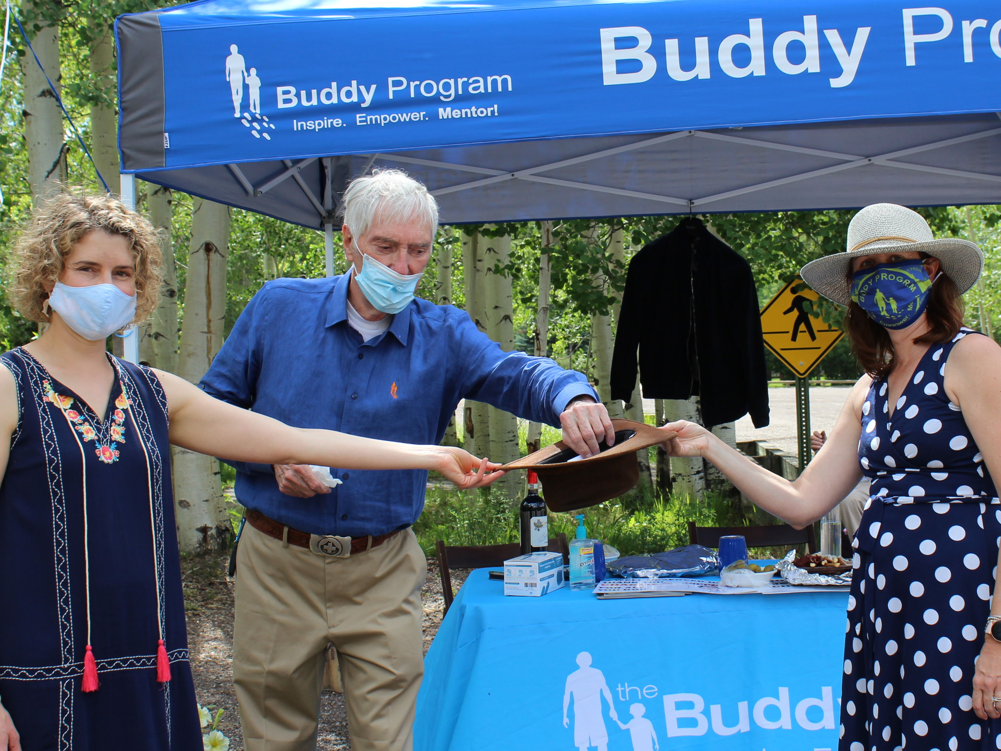
Take a Tour of a Harry Teague–Commissioned Family Compound
A small sign just says “Erickson Ranch,” with an arrow pointing the way: a dirt spur that heads west on Red Mountain, just when it appears there’s no more west to go. And no more up to go. The “road” doesn’t so much hug the hillside as cling to it for dear life. As you climb, the view widens with your eyes as the entire Elk Range and valley below zoom to the horizon.
But what’s this? Set down in a meadow, seemingly removed from that view, is a modern marvel of a house. It’s all glass and angles that somehow don’t fight with the meadow but rise organically from it. It’s magical, bordering on illusion.
Most houses on Red Mountain make a statement. But not many, if any, so strongly and confidently state what this one does: that what surrounds the house is more important than the building itself or the folks who inhabit it.

And that’s saying something, given that the house belongs to the DuBrul family, descendants of the founders of modern Aspen, Walter and Elizabeth Paepcke, and that it was designed by Aspen’s reigning interpreter of modernist architecture, Harry Teague. One look at the setting and the home makes inconceivable the notion that anyone else should live there or that anyone else could have designed it. When they’re not in New York City, three generations of DuBruls call the house home: Paepcke daughter Antonia (Toni) DuBrul and her children, daughter Jennifer DuBrul and Jennifer’s daughters Lili and Liesl, and son Nicholas Paepcke DuBrul (who goes by Nic), his wife, Maja, and their daughter Gabrielle.
On the outside, the materials and angles and lines give the house the look of several small, separate buildings assembled and held together by common elements, most notably glass. This effect represents the driving consideration of the design: the family members’ desire to be together yet to have plenty of privacy. The result, says Teague, is a house that indeed functions more like an assemblage of small buildings, or, as he puts it, an Italian village.
“A house is a balance,” says Teague. “And for this house, that’s where the concept of a village came in, with a piazza in the middle. Walk in, and you’re in the piazza, with the rest of the house articulated off it like buildings on a square, and it’s all brought together by glass.”
Indeed, when you step into the house, which was completed in 2005, there’s no grand entrance or grand view. Rather, you’re almost immediately in the communal space, which is open and features the living and dining rooms and, wonderfully, no discernible shape. There’s no great room. A couple of high-ceilinged corridors, or “streets,” angle off the piazza to the private rooms of the house—or the “other buildings in the village.”

Set in a meadow at the base of Red Mountain, the house resembles a collection of small buildings threaded together. Inside, the house asoftened with dark wood, white plaster, and glass.
Toni’s quarters and a guest room occupy the far end of the house. Jennifer’s are off in another direction. Above the piazza hangs a glass balcony, off of which lie kids’ rooms and Nic and Maja’s suite. But when everyone leaves their very private spaces, they find themselves in the public ones.
“A lot of these houses on Red Mountain, you walk in, go down a few steps, and there’s a huge window with the view out in front,” says Teague. “This house is not monofocused—it’s multifocused.”
It’s a perfect description. No single thing hogs your senses when you walk in and walk through—just an overall sensation of calm and beauty, jolted by some “Wow, this is really cool!” observations. The views change through each window, and glass, often floor to ceiling, dominates.

In fact, the view that appeared to disappear from the road does nothing of the sort. The whole Elk Range, including all four ski areas, is visible from inside—but just the tops of the mountains, which unfold beyond the meadow. No other houses are in view, and there’s no sense of any town nearby or of the valley below. The effect is to render occupants an integral part of the landscape, both immediate and distant, not mere observers of it. At the same time, the house feels like an island in the sky—permeable, almost invisible in places. Says Nic, “A friend not predisposed to the outdoors put it best. He said, ‘When I come to visit I can spend the whole time in your house and feel like I’ve been outside the whole time.’”
Walter and Elizabeth Paepcke never resided on this property. They always lived in town, lastly and most famously at 414 N. First St., overlooking Hallam Lake. They bought the Erickson Ranch and combined it with another in the 1950s for a total of 300 acres as a local getaway, a place to ride horses, have family picnics, and spend an occasional night in the bunkhouse. They never built a home there, though the family donated 100 of those acres to the Aspen Center for Environmental Studies. But it was the only Paepcke property that Toni DuBrul and her sister Paula Zurcher held onto, and it became a place to carve out their own niches in Aspen while maintaining the family legacy.
Teague also designed the house that Paula built for herself and her family. As testament to Teague’s versatility, it looks nothing like the DuBruls’ yet is equally at home on the property. And though close enough together for the two families to walk over for visits, the houses—plus another that belonged to Paula’s daughter Toni Zurcher—are invisible to one another, the result of a masterful master plan.
Each house site encompasses eleven acres, though landscaping is minimal around the buildings. Eighty acres of common space remains wide open. “The plan here was all about preserving the site,” says Nic.
“The site is off the scale,” Teague says, “some of the nicest property to work with anywhere. Then you take these two families and their relationship to Aspen, and it made it even more special.”

Lines on the floor and changes in flooring patterns and direction help delineate spaces—part of a piazza effect—while a buffalo head from the Paepckes’ old Aspen house keeps an eye on things. Ceiling beams extend to the exterior, one of several features that blur the lines between inside and out.
The house pays homage, both serious and playful, to the Paepcke legacy without being anything close to a shrine. Furniture and other reminders from the house at North First Street and other family homes add to the house but by no means dominate it. Those items range from a buffalo head that knowingly and laughingly oversees the living room to beds in the kids’ rooms made for Nic’s great-great-grandfather’s shipping line to Native American artifacts. But there’s no clutter here. Everything has space to breathe, to be appreciated.
The architectural modernism and whimsy certainly owes to Herbert Bayer, who brought Bauhaus to Aspen and greatly influenced Harry Teague at the start of his career—and was the reason Teague came to Aspen. The Paepckes were huge patrons of Bayer and hired him to design the Aspen Institute campus. Teague later added the Music Tent, and the collaboration on the house was only natural.
“Harry was our first and only choice,” says Nic. “We wanted to commit to the Bauhaus tradition we’d all grown up with.” And for Teague the project was a dream—and a logical step in a life and career spent shaped by and shaping Aspen. Teague was close to Nic’s grandmother, noting that “she was a great friend to myself and to other architects.” He did time as president of the International Design Conference in Aspen, which Elizabeth Paepcke founded.
Teague embraced all that history but also had to honor the site and the family dynamics in his ultimate design. The result is a house that manages to use sharp contrasts in a way that unifies it. It’s formal and informal, inside and outside, relaxed and elegant. The materials are prized yet understated.

Each bedroom is radically different, mirroring tastes, and so are the views. And they’re all spectacular.
Dark woods, such as mahogany and cherry, rule the interior and exterior, but they don’t make the house dark, thanks to the glass and the light plastered walls (no paint). The rooms feel southwestern, but not obviously so. Technically, Teague and builder Paul D’Amato pulled off some impressive feats. In several places the roof actually comes inside. Some sets of beams have glass between them for dramatic natural lighting. “It’s very much an inside/outside house,” says Teague.
DuBrul and Teague both laugh when queried about the collaboration process. “Harry didn’t have one client on this project,” Nic recalls. “He had six. … And some days we’d all march into his office with ideas one after the other.”
An integral outcome of that collaboration, adds Nic, is that Teague forced the family to really examine how they wanted to live in the house. The result was the village. Each bedroom feels radically different with different views, all wondrous: the vast mountains out front, the quiet beaver ponds in back, the high-desert look of Red Mountain.
The kitchen is big, open, and well used. “We wanted a serious cooking space,” says Nic. “We all like cooking, so it’s not one of those split spaces—it’s all kitchen.” The DuBruls also like to entertain, whether for six people cooking out in the meadow or sixty inside for an opera, and that was taken into account. The household bristles with creativity. Nic is an architect-turned-entrepreneur. Maja is a jewelry designer with stores in Aspen and New York. Everyone is involved in the arts in some way. So the design factored in a project room.

The kitchen is serious, state-of-the-art, and wide open, built for cooking and watching people cook. Gabrielle, Maja, and Nic find the island has other uses, too.
As an architect, Nic worked for Teague for several years. “Mom said I should do the house, and I said, ‘Absolutely not!’” he laughs. “It’s not my house; it’s the family’s house. It was hugely fun to do, even as an architect. … It was a true collaboration between my mother, me, Maja, my sister, and Harry. At the beginning of the process, I’d never have been able to tell you this was the house we were going to have.”
Nic and family clearly have been able to embrace the past while creating a fresh present and future. “414 was where all our memories were—the parties, all these people coming together,” he says. “The ranch is now our Aspen experience. When we’re here, we don’t want to feel like we’re somewhere else. The house is modern, but it’s sensitive to the history and environment of this place and to our own personal history.”











