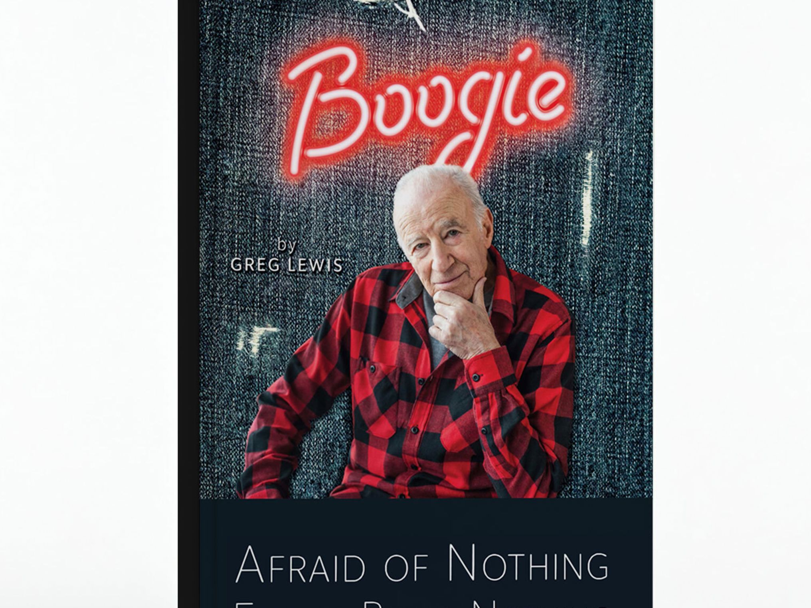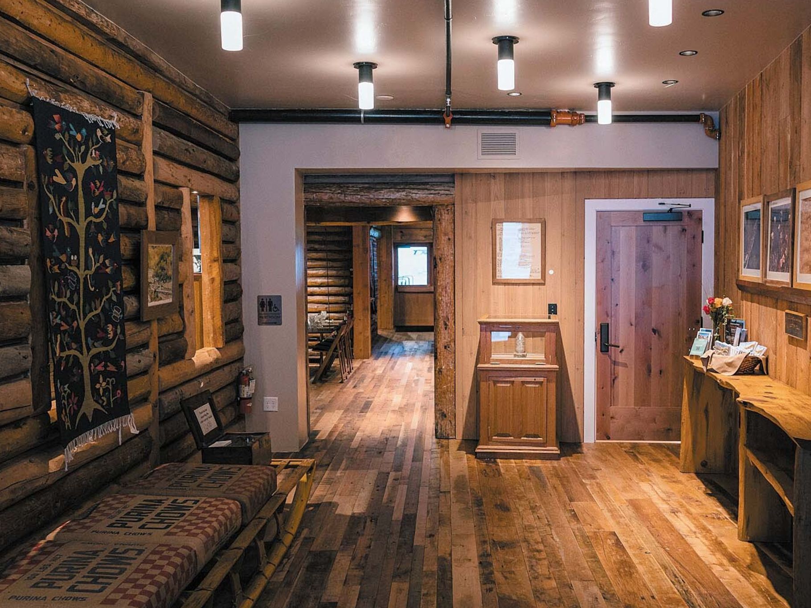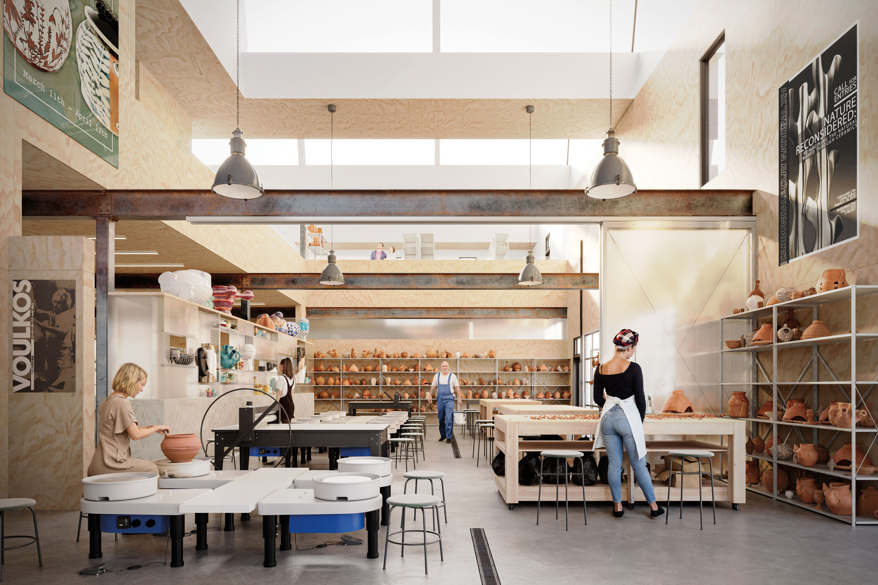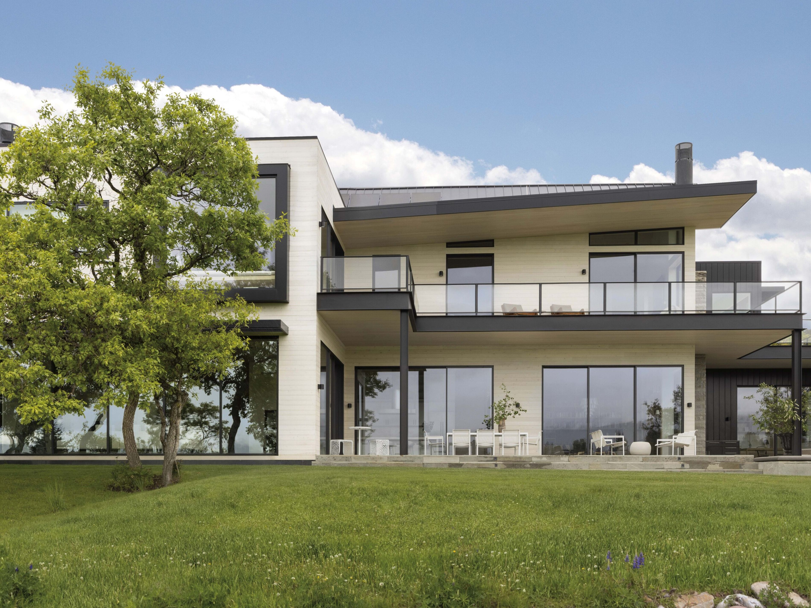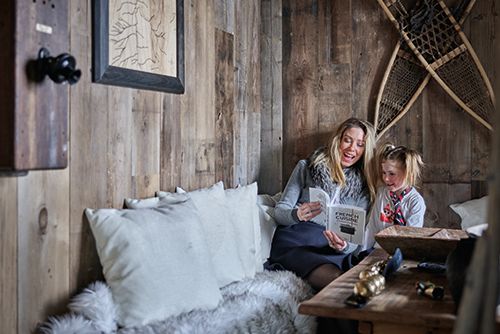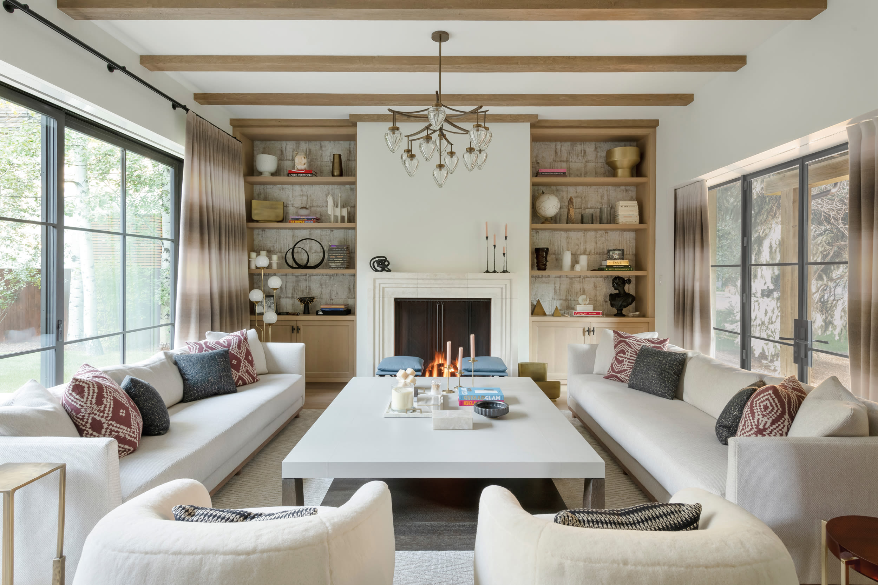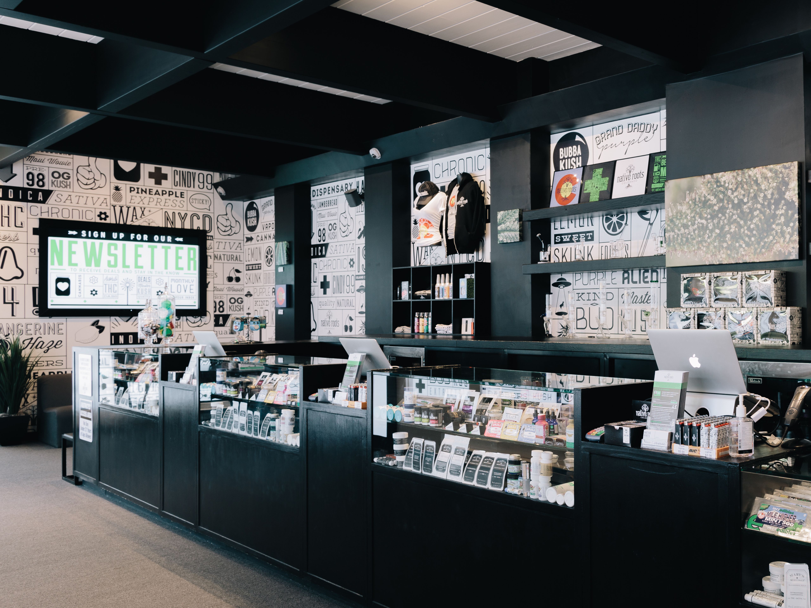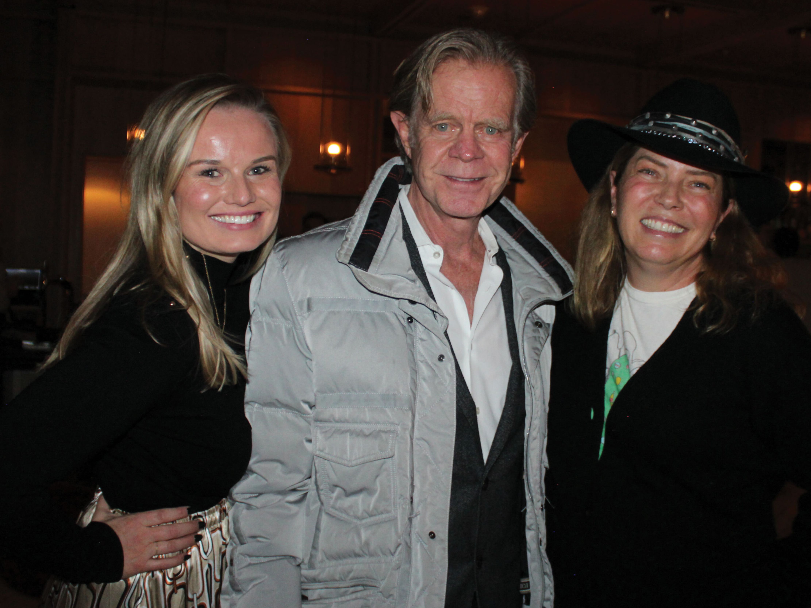A Tiny Wonder Tucked Into Shadow Mountain

Image: Ross Kribbs
Viewed from above, Jay Kuhne and Pamela Pryor’s one-bedroom home in the West End looks no larger than a postage stamp compared to the properties surrounding it. But the itsy-bitsy abode, once a gray and white 1980s contemporary with turquoise shutters and a glass-block façade, has an extensive past.
“Everybody in town knows this house,” Kuhne says proudly. “They either built the house, worked at the house, partied at the house, got married in the house, or got laid in the house.” No wonder, then, that its nine-month transformation into “a little castle,” as Pryor puts it, captivated the neighborhood.
Builder Robert Cronenberg and designer Ricki McHugh entered the project with one very specific constraint: the 1,100-square-foot parcel situated on an old mining claim abuts US National Park Service land at the base of Shadow Mountain, so expansion was out of the question. But limitations ended there. Kuhne and Pryor so adored McHugh’s renovation of her own West Cooper Avenue penthouse that they surrendered to her complete creative control. When the couple departed for their California winter home in October 2011, “the refrigerator was full, everything was in the closets, and they said, ‘It’s yours,’” McHugh recalls.

Image: Ross Kribbs
The designer didn’t shy away from her charge. She pared down Kuhne and Pryor’s possession, selected fabrics, finishes, fixtures, and artwork, and even curated a brand-new library. Cronenberg, meanwhile, reframed the entire house to make it structurally sound. “It was all staging,” he says of the challenge. “We had no place to store anything.”
McHugh’s first order of business: relocate Kuhne’s wardrobe—previously stored in a downstairs bathroom—to its rightful spot in the second-floor bedroom. A slanted roof hindered storage, so Cronenberg squared it off by adding three feet to accommodate a wall of sleek white oak closet cabinetry, complete with divided drawers and a jewelry safe.

Clever storage spaces, a cool color palette, and glass galore make the 900-square-foot home seem luxuriously large.
Image: Ross Kribbs

Big picture, natural light was as scarce on the lot as square footage, with Shadow Mountain looming directly above the home and living up to its name. The design team used raised windows both to frame foliage and to lure light throughout. In the master bath, a windowed wall looks through the upstairs hallway to morning sun beyond the windows on the home’s east side. For privacy, the wall is coated with electronic Smart Tint, which turns the glass opaque at the flick of a switch. Conversely, a sprawling sheet of rectangular storefront glass replaced the thick glass block on the face of the house, revealing never-before-seen spruce trees across the street.
“Fenestration is very important,” McHugh says. “You can make it look wonderful and not see neighbors if you pay attention to dimensions.” Guests facing the dining table’s curved banquette know what she means, as they now enjoy clear views of Ruthie’s Run on Aspen Mountain thanks to Cronenberg’s expanding the existing tri-panel windows by eighteen inches. There’s cushy seating for at least eight, and those facing inward can admire a massive marble fireplace at the end of the living room.

Image: Ross Kribbs
Eager entertainers, Kuhne and Pryor desired an open-flow kitchen in which they could cook and make cocktails simultaneously. Thus the refrigerator sits opposite built-in freezer drawers holding martini glasses at the ready. Drawers are everywhere, McHugh mounting dozens of them, some nesting inside others.
“I never let a five-inch wall go unused,” says McHugh, who hid a spice cabinet in a slim partition wall. She repeated that sleight-of-design elsewhere: in a recessed bookcase upstairs and in a clever two-inch hallway wall nook that allows the bedroom door to tuck away seamlessly when open.
“It was a function of seriously evaluating and editing the space,” McHugh says. “You create more square footage because you make it more efficient.” Kuhne likens it all to inhabiting a luxurious ocean liner.
Perhaps the most magnificent small-space detail is the slim spiral staircase linking the two living areas. Modification was prohibited per building code, so McHugh coated the tubular railings with taupe-gray paint and replaced unsightly floor grates with cool resin glass. Steps were hand-upholstered in sumptuous, spring-green carpeting of McHugh’s design.

Image: Ross Kribbs
“She made this a piece of art,” Pryor marvels. “There isn’t a day that I don’t think about Ricki and smile at her little touches.”
Outside, the home resembles a jewel box burst open, baubles spilling onto the lawn in the form of curving flowerbeds by Gracie Oliphant of Pretty Petals Design and Landscape. A plum tree, a gift from Kuhne’s aunt, shields the centerpiece window, and an aspen grove he planted years ago buffers housing next door.
When the masterpiece was unveiled in July 2012, Pryor—who had been back in town for six weeks but refused to see the home unfinished—took one look at its sparkling green-gray quartzite exterior and collapsed with joy.
“It was great when they first walked in and everyone was in tears,” McHugh says. “But the second time they came back and they were still happy—that’s the test, living in it.”

