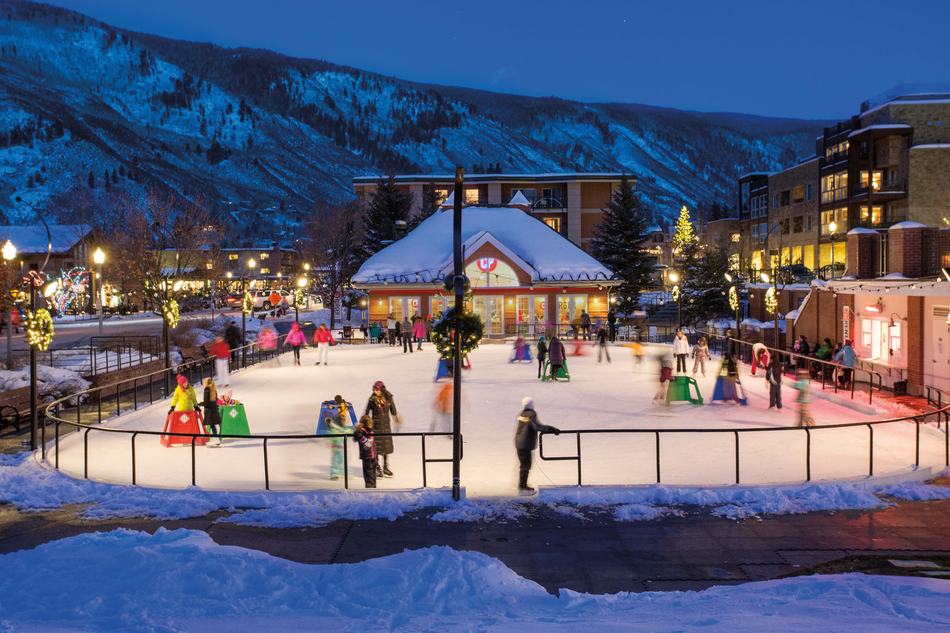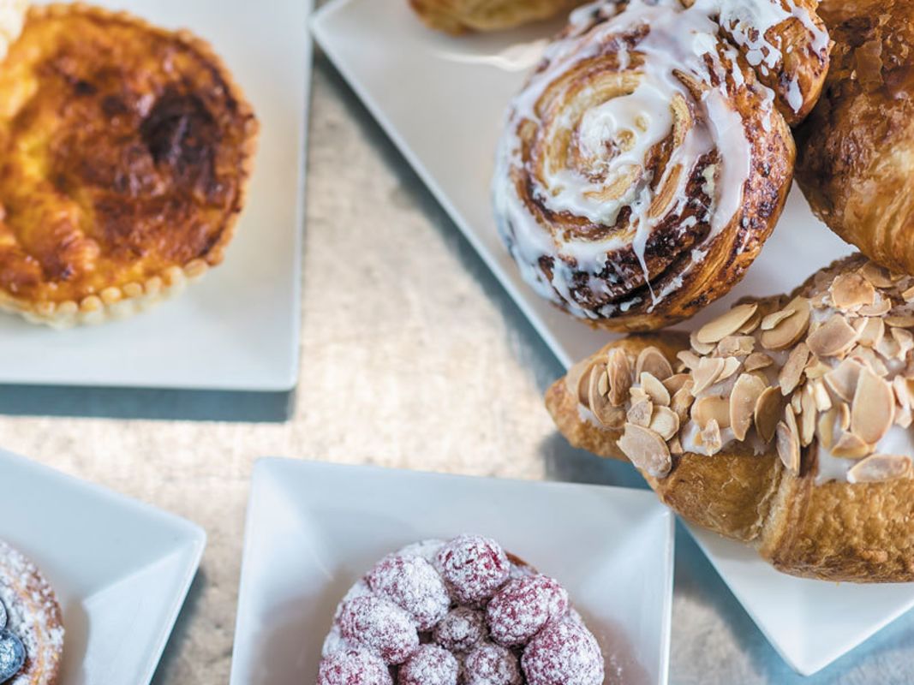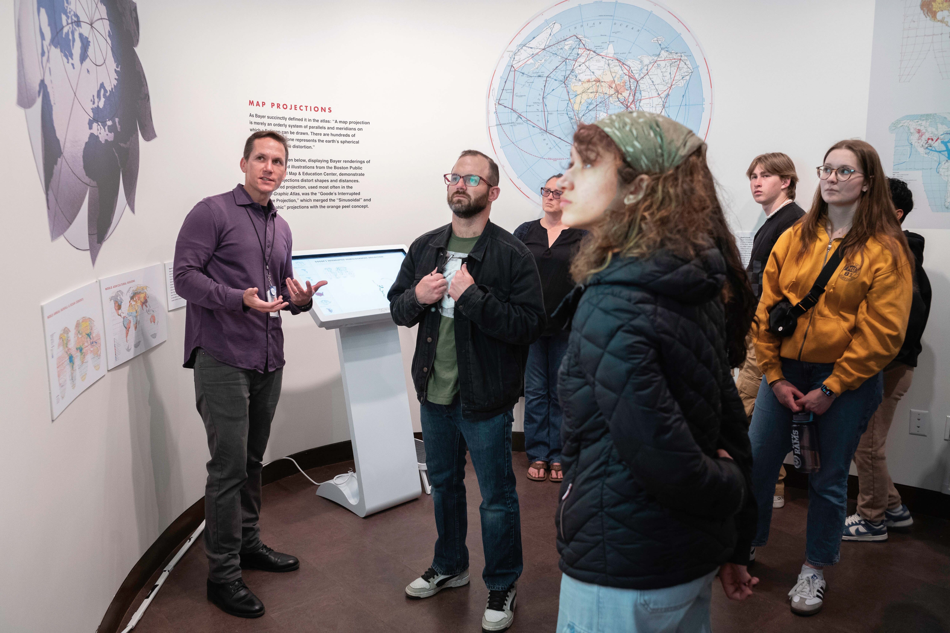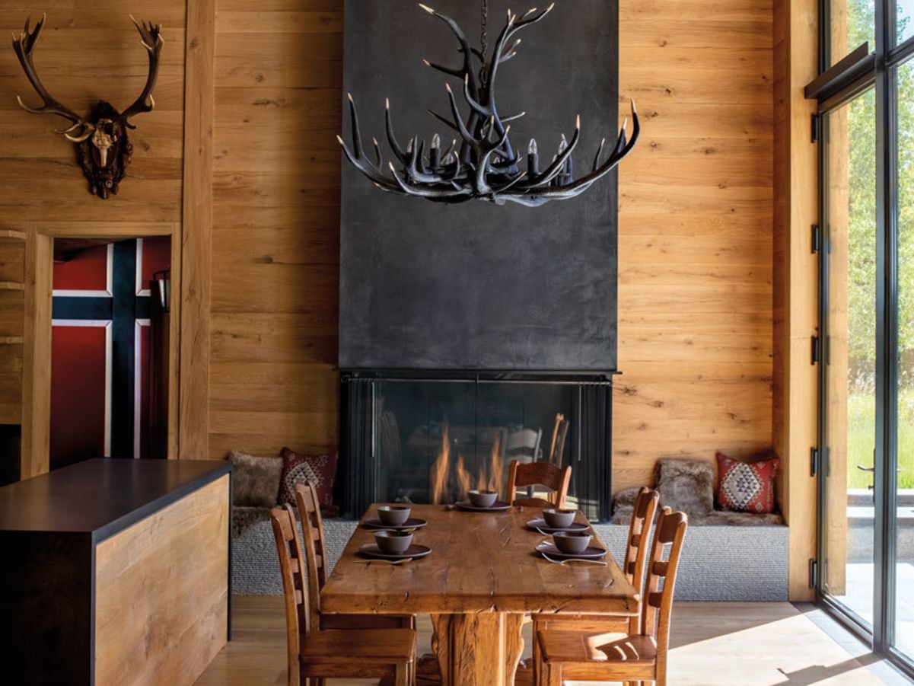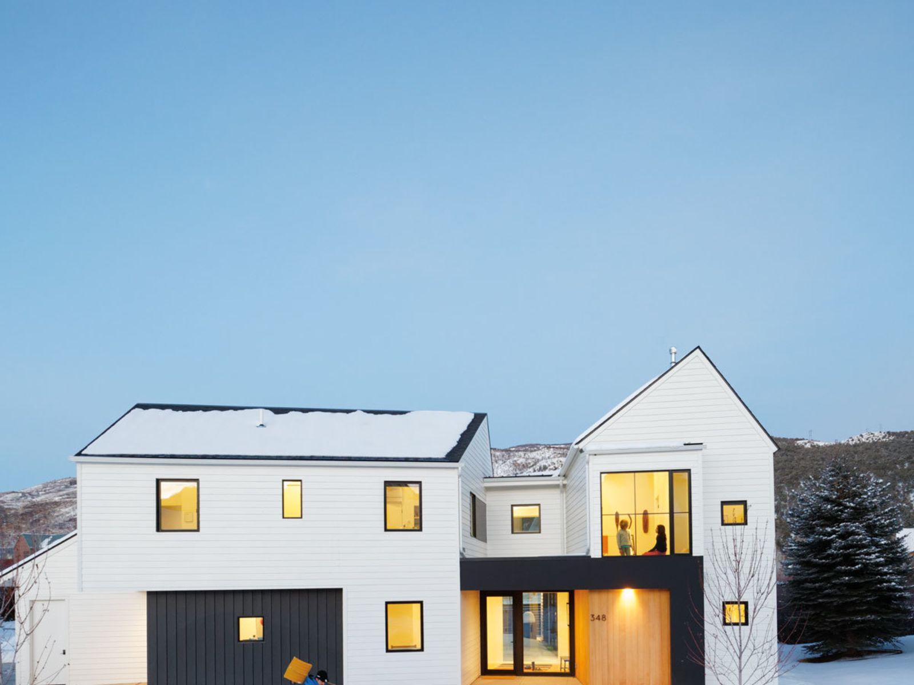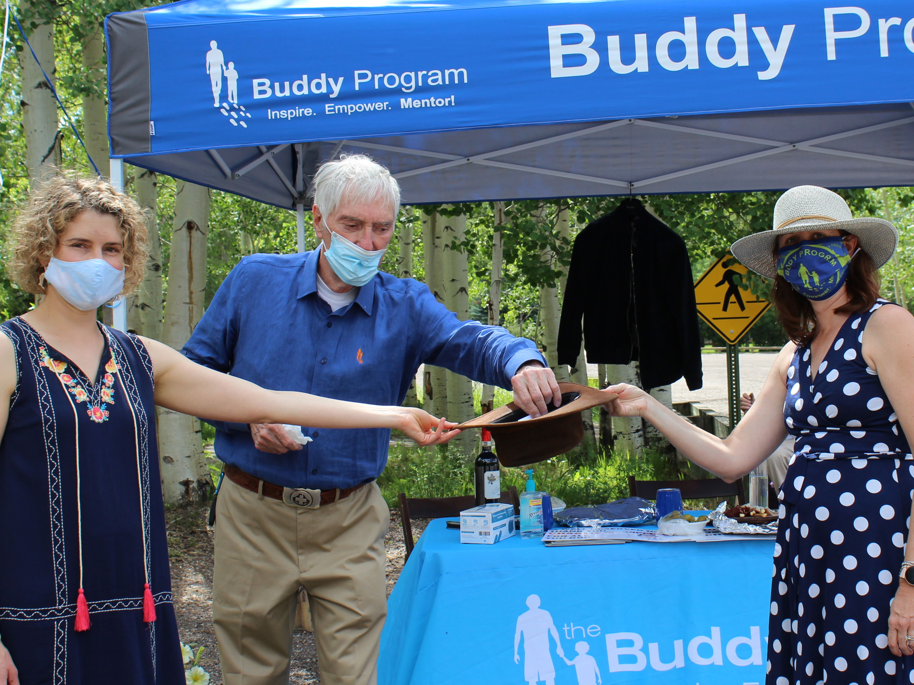
Barbi Benton's Dream House
A strange thing happens over the course of a five-hour tour of the Copper Palace, the 27,000-square-foot Starwood home of Barbi Benton and George Gradow. In fact, there is no end to the strangeness; the house was intended to astound the senses, and it does so with unrelenting effectiveness.
Enter the house into the main living area, and you are immediately transported. To where, or to when, is not precisely clear. With everything—walls, sofas, ceiling, surfaces—given a rounded shape, and a magnificent view through a band of windows in the curved wall, the feel is futuristic, of traveling through space and floating in air. Benton wishes the house, named for the copious copper used in the roofing and throughout, had taken on a different moniker: “I like Starship—we’re in Starwood, and it looks like the Starship Enterprise,” she says.
It’s true: you feel as if you’ve landed on a different planet. Tribbles and Klingons would not feel at all out of place.

But after experiencing the rest of the house—seven floors built around four stairwell pods, a twisting maze that constantly shifts colors and textures, architectural styles and eras—that main living area suddenly doesn’t seem so otherworldly. The room’s curvature has become normal, the color scheme tame, the décor artsy, not alien. You have returned to Earth, though to some corner where ordinary design standards have been replaced by a heightened premium on visual stimulation.

“It says we’re not your average people. It says we’re fun, with a capital ‘F,’” says Benton, who presumably became an expert on the subject during her eight years as Hugh Hefner’s girlfriend, which cemented her status as a ’70s sex symbol.
Just to the left of that relatively conventional main living area, the fun begins. A forty-foot-long wall mural, based on multiple Toulouse-Lautrec paintings, slides away to reveal a ballroom that seats eighty for dinner and doubles as a dance/yoga/karaoke studio. Normalcy is further disrupted to the right, by a two-story, crystal-themed discotheque that is central to Benton and Gradow’s annual Christmas party, the event of the year at the Copper Palace.

Peek over the disco, up the wide, curving staircase bathed in turquoise light and lined with Benton’s wildlife photographs on its walls, and you sense that what waits above will only get more extraordinary. It does. Compounding the discombobulation, there is no reliable strain of eccentricity; it comes in all types. A dome-shaped projection room is modeled after Grauman’s Chinese Theatre in Los Angeles, but with a contemporary feel, speakers embedded in totem poles, and the colors taken to surreality. The master bedroom has a rotating bed with a couch built into the foot, dramatic lighting, and a ceiling covered end to end in faux wisteria vines.

“We honestly didn’t care whether anyone would like it or not; we built it for ourselves,” Benton says. “But it’s elegant. I’ve never heard anyone say they don’t like it, though a lot of people say they couldn’t live in it.”
When in the late 1980s Benton and Gradow called looking for an architect to build the home, Bart Prince thought they had gotten the wrong guy. The couple’s main residence then, on a Pasadena estate, leaned toward traditional. Benton says it looked like the White House. She and Gradow shared an appreciation for English Tudor, a taste Benton acquired while living in the Playboy Mansion in Los Angeles. Prince was known for an out-there sensibility. His own house, in Albuquerque, is referred to as “the spaceship” by his kids; Benton likens it to “a caterpillar on stilts.”
But Benton and Gradow also owned a house on Buttermilk known as the Magic Mushroom. “It’s ’60s, the ultimate hippie treat. Once you’ve lived like that it’s hard to live in a normal house,” Benton says.

The Copper Palace, which took more than four years to build, began with typical architectural concerns. Prince wanted to minimize the footprint, maximize the views, and let the structure follow the slope of the hill. Then there were the clients’ specific needs. Benton and Gradow, parents of two young kids when the house was built, wanted a home where a dinner party for 150 was possible, but one in which privacy was paramount.
Prince came up with a design that addressed all of the issues while feeding his experimental leanings. His plan began with four pods, built around structural steel-and-concrete staircases, that essentially lifted the house off the ground. Rounded “wings,” holding the living spaces, cantilevered out from the pods. The pods would peek out one over another, affording an unobstructed view from each. The plan allowed the building to run both vertically and horizontally, separating the living areas and fulfilling the wish for privacy.

“It’s almost like you’re in your own individual house,” says Prince. “It’s integrated, but no one’s walking past your room to get through the house.”
The Barbi factor. Benton is best known for her relationship with Hef and her Playboy modeling, but she also toured for twelve years as a singer-songwriter, had a top-five country hit (1975’s “Brass Buckles”), and was a cast member on Hee Haw. Her interest in the performing arts transferred into the visual. “I come from the side of the brain that makes people good at music and art,” she says.
The Copper Palace confirms her ambition. Every one of the hundreds of interior elements came from her vision. She studied exotic woods to get the exact flooring she wanted; went to a crystal show in Phoenix to handpick the amethyst, quartz, and pyrite for the disco; and worked hand-in-hand with the thirty-plus artists who made commissioned pieces.
The house also proves that Benton is skilled at the art of persuasion. Gradow, she says, doesn’t much share her interest in the arts and was hesitant to let Benton take on the massive job of interior designer. But when Benton showed him her plan for the disco, Gradow was fully on board with her unconventional eye.
“We’d bring in other designers, and George would go, ‘Zzzz—you can do that in your sleep,’” Benton says. (There is much truth in the statement: most of Benton’s interiors came to her in dreams.) “George has no idea how to decorate till he sees it firsthand. Then he’d say, ‘I like it—but I want it wilder.’ So that’s what I’d try to give him.”
It’s hard to imagine that the finished product has left Gradow craving any more wildness. Or whimsy. One waterfall fountain has a row of wooden ducks parading in front; another is studded with orthoceras fossils. Ride the elevator and look through the glass panel at its back, and you experience a Mexican-style “Jack and the Beanstalk” mural that unspools over five floors. Benton says that his-and-her offices were meant for getting work done, but with pulsing lights, odd-shaped tables, and the usual wealth of decorative details, there’s plenty of potential for distraction. Among Benton’s favorite touches are the forty-seven interior doors, all painted with copies of famous works and themed after the activity on the other side. (The master bedroom door, which opens in Flash Gordon–style, features a replica of Gustav Klimt’s The Kiss.)
Possibly the most impressive detail of the house is that its occupants still find it invigorating. In eighteen years, Benton and Gradow have found no reason to redecorate at all.
“It was ahead of its time when we did it, and the finishes are still ahead of the time,” Benton says. “It looks like it could have been built yesterday. Nothing is dated. It’s so alive.”












