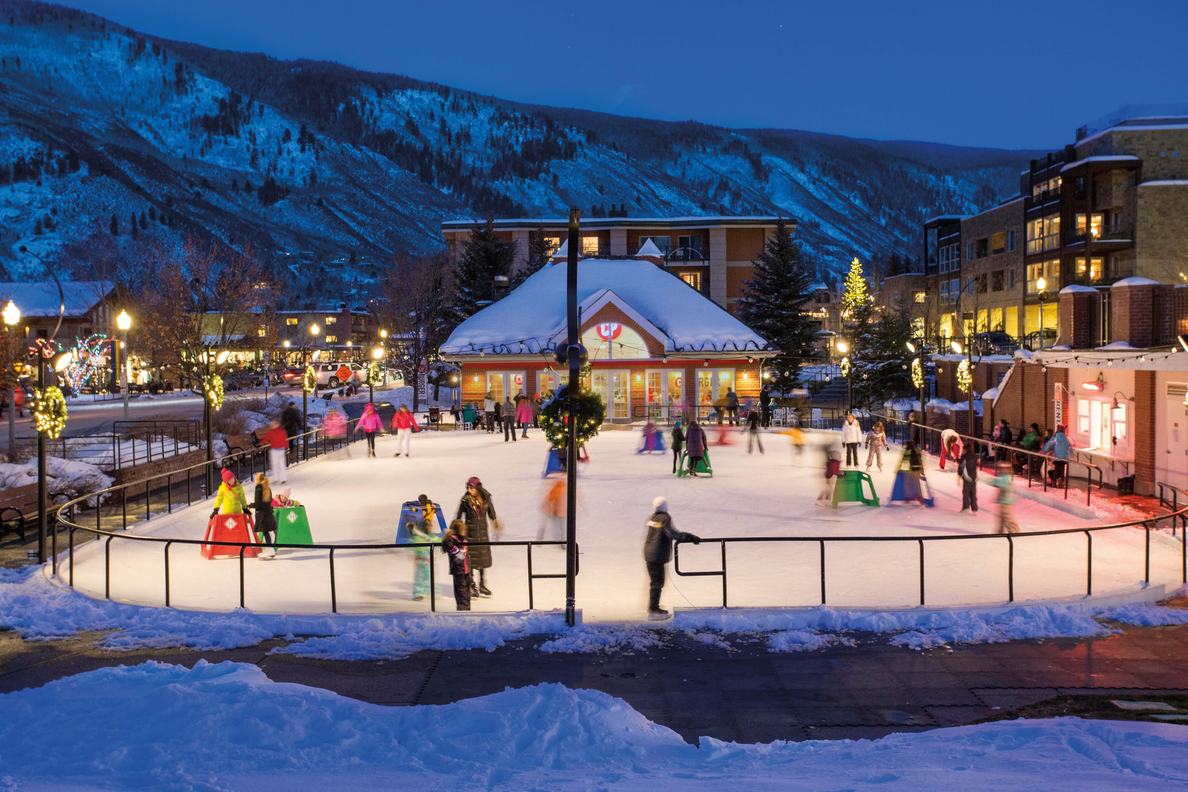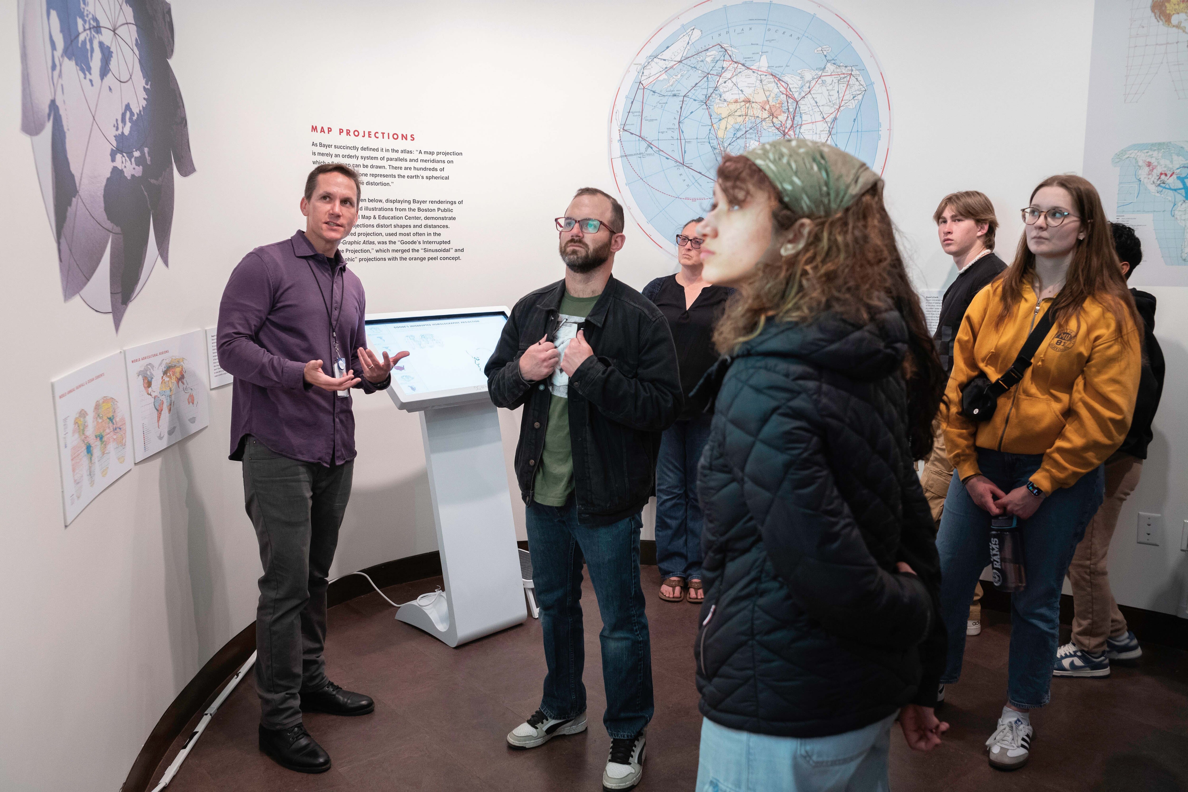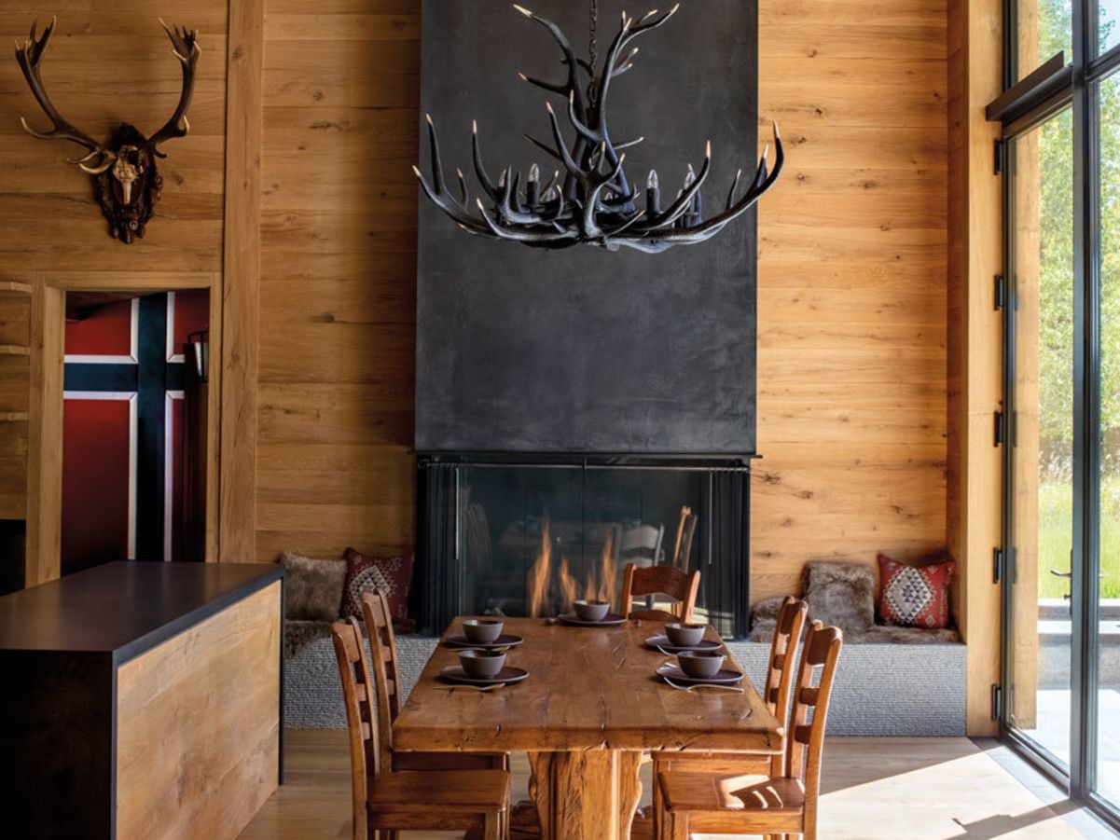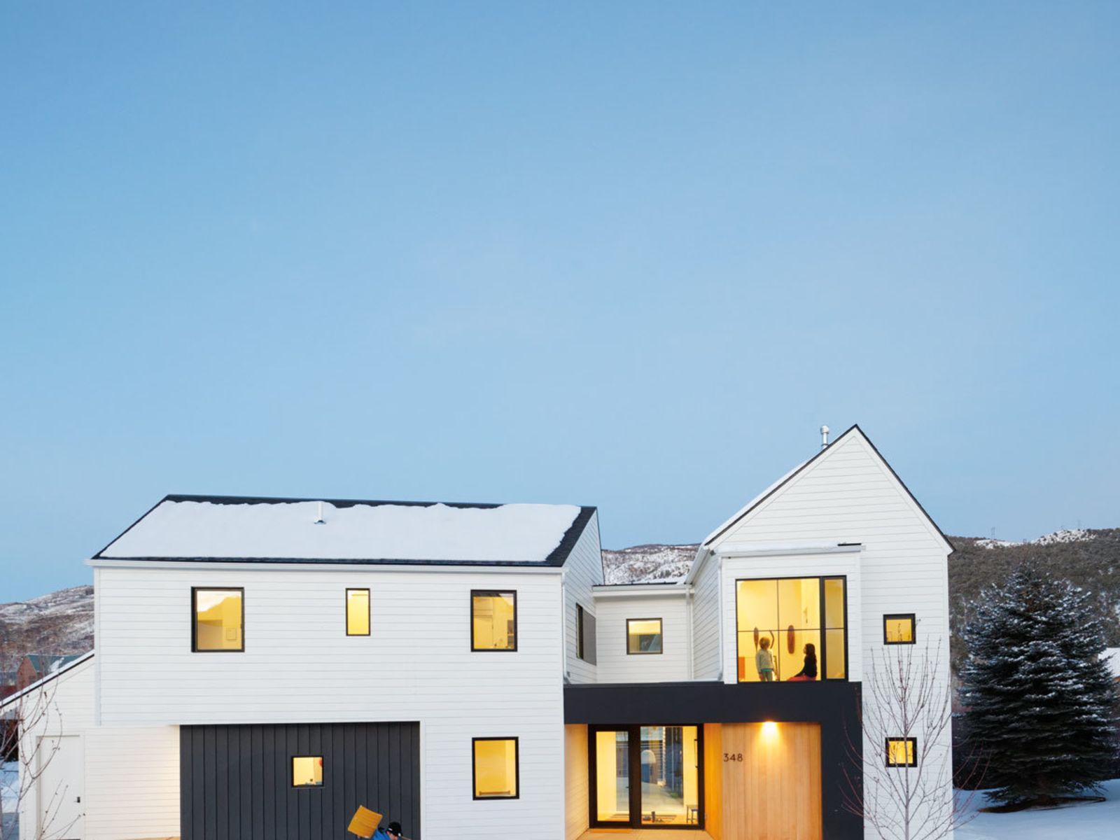
Colorado's First-Ever Condo Complex Reimagined

Image: Brent Moss
It’s a headache of a fact, and it makes what the owners of the Der Berghof condominiums pulled off on the corner of Cooper and Garmisch pretty damn remarkable.

What initially sounded like the first line of a bad joke (“A lawyer, a developer, and two architects walk into a bar…”) eventually became a massive remodel that took nine years, sixteen permits, and an upfront investment of more than $180,000 per owner. It was also done with a spirit of fairness that ensured that the hefty assessment wouldn’t force an unbearable financial burden onto anyone. In fact, some owners eliminated the dollar amount entirely.
The first-ever condo complex in Colorado when it was built in 1962, the Der Berghof of 2006 wasn’t just outdated and falling apart, it was ugly: a concrete box with cheap, fake adornments tacked on, including a false gabled roofline that had nothing behind it and logs that were slapped wallpaper-like onto steel stairs to mimic a chalet-style appearance. It was like a propped-up Old West movie set. Dark, two-bedroom, two-bath units offered only 850 square feet and no private outdoor space.
Owners over the years saw the Der Berghof as a stepping-stone into Aspen’s skyrocketing real estate market, and the location offered a worthwhile upside: one block from the downtown core, catty corner to Koch Park, with killer views of Aspen Mountain.

“Everyone just kind of ignored the building, which was clearly showing signs of age,” says Michael Knapp, a Der Berghof owner who originally bought his unit in 1994.
Knapp was the project’s lawyer/developer and eventually became the president of the HOA. Before hatching the plan to remodel the entire building, he had simply wanted to expand his second-story unit. To talk through his ideas, Knapp approached John Rowland and Sarah Broughton, a married couple who lived on the property from 2004 to 2008 and whose architecture firm, Rowland + Broughton, was in its infancy and being run out of their tiny ground-level condo.

While researching how much additional square footage the city would allow Knapp’s hopeful expansion, the trio learned the complex as a whole was entitled to more than 4,800 square feet of additional FAR (floor area ratio)—or 400 square feet per unit. Realizing the entire building could benefit from that square footage—“it was like gold,” Knapp says—Knapp refocused what began as self-interest toward the greater good. He proposed giving each owner 400 square feet with a set monetary value per square foot ($434) to barter and trade with other owners as they pleased. The owners of the lower units, which had limited build-out potential, could sell their square footage to the second-story units that could now benefit from the addition of a third floor to the building. The system also meant equal distribution of power, regardless of economic standing.

“Everyone joined in on our collegiality principle,” Knapp says. “That’s how we started and that’s how we finished and that’s how we got this whole thing done.”
Right off the bat, several sales transactions occurred without any money having to be exchanged between owners. In the end, some of the lower units recouped their $180,000 assessment in full. The upper unit that bought the lower unit’s 400 square feet agreed to pay for it, a very lucky opportunity considering the appreciation the property would eventually attain after the renovation.
The other piece of the puzzle was Rowland and Broughton. The pair’s architectural services came with an intimate knowledge of the building gleaned from their full-time residency. Rowland + Broughton created a “vanilla box,” a basic model for each unit that could be modified or expanded depending on individual owner preference and the additional square footage the unit may have acquired. What resulted was a configuration Broughton refers to as “customized Lego stacking.” Units were remodeled in all different ways and arranged to fit the building’s infrastructure. Some bumped out; others expanded sideways; and others built out both ways and added a second story with a sizable outdoor patio—including a luxurious two-story penthouse suite where that tired, old fake log roofline once stood.

The project also required some problem-solving when it came to engineering: A structure made of four massive steel pillars and huge bridge trusses had to be built around the existing building to support the new third story. “This building could never support an additional load, so we built a superstructure over the entire building to create what you see today. The third floor does not touch the existing building at all,” John Rowland says, visibly jazzed by the Erector Set nature of the project.
The new exterior features Aspen’s most current materials trifecta: stained cedar siding, Colorado Buff sandstone, and Gavalume metal infill. Generous outdoor living spaces are provided with shaded decks on the upper units. The ground-level units—even the ones that eliminated their assessments entirely—gained shaded private courtyards where there had once been parking spaces.

Since the renovation was completed in early 2014, four units have already sold. Purchase history on Unit 5, for example, shows an original purchase price of $180,000 in 1993. It was sold prior to the remodel’s completion for $600,000 in May 2012. It sold post-renovation in August 2014 for $1,555,000 and was put on the market two months later for $1,650,000.
Beyond the money that was made and the luxurious space that was acquired (Knapp’s own unit is now 1,600 square feet), most impressive was the collaboration of community-minded neighbors who were able to work together to make the impossible possible. “It’s all because of this group of unique individuals that we were able to pull this off,” Knapp says. “Every time we had issues, which was often in a project of this size, we pulled together to find a solution. After what we went through, we could rule the world.”














































