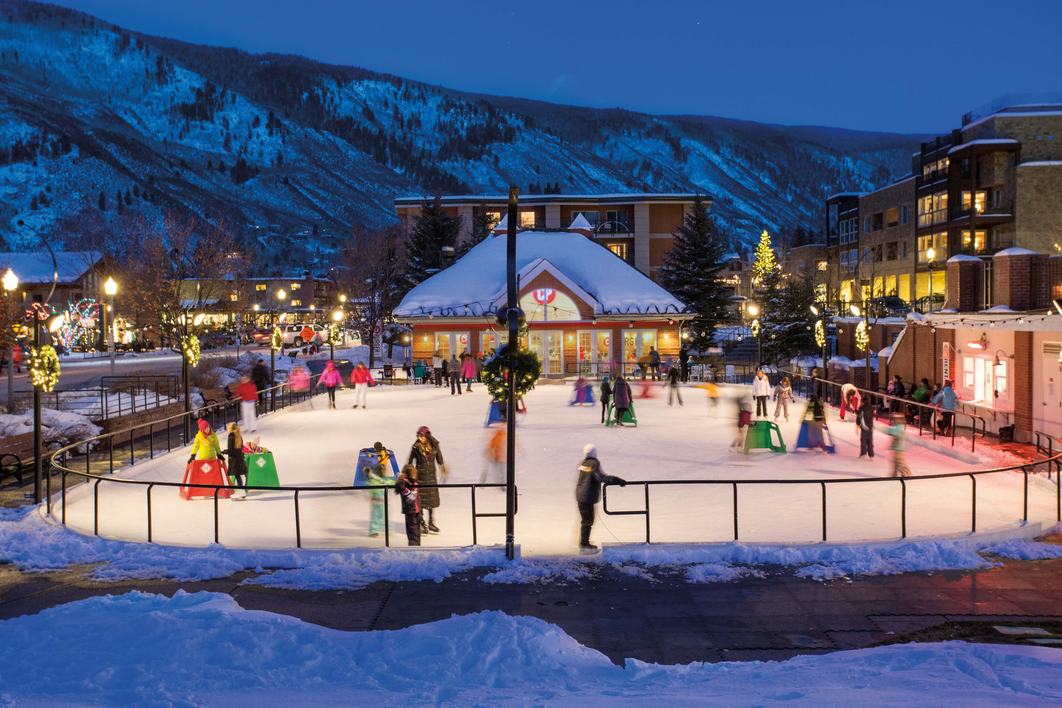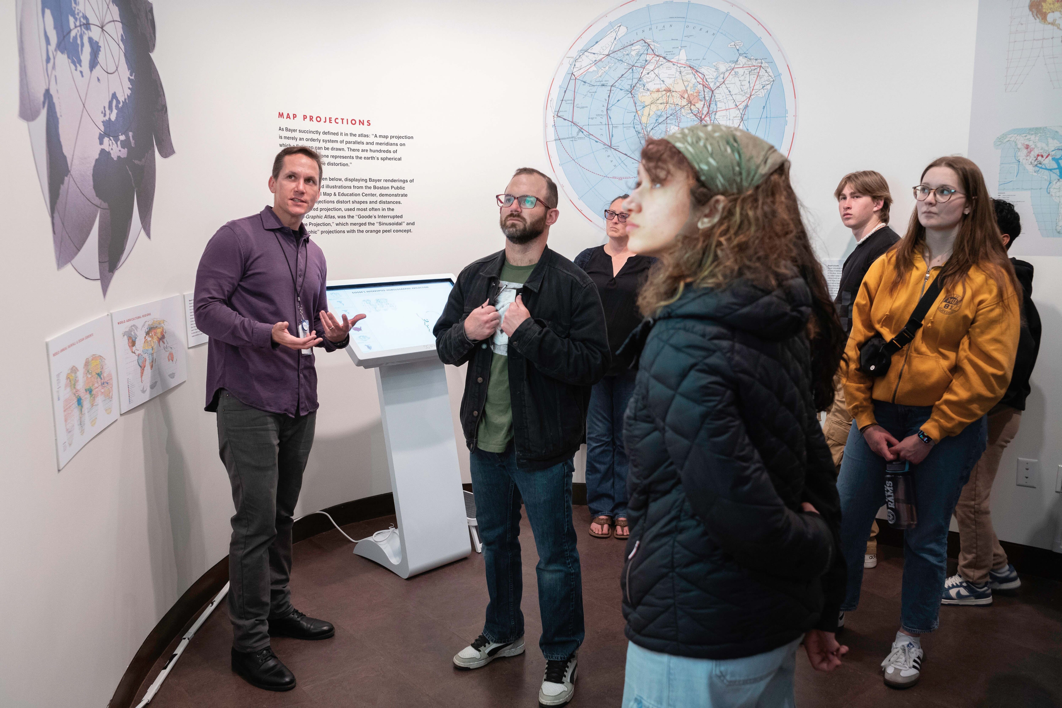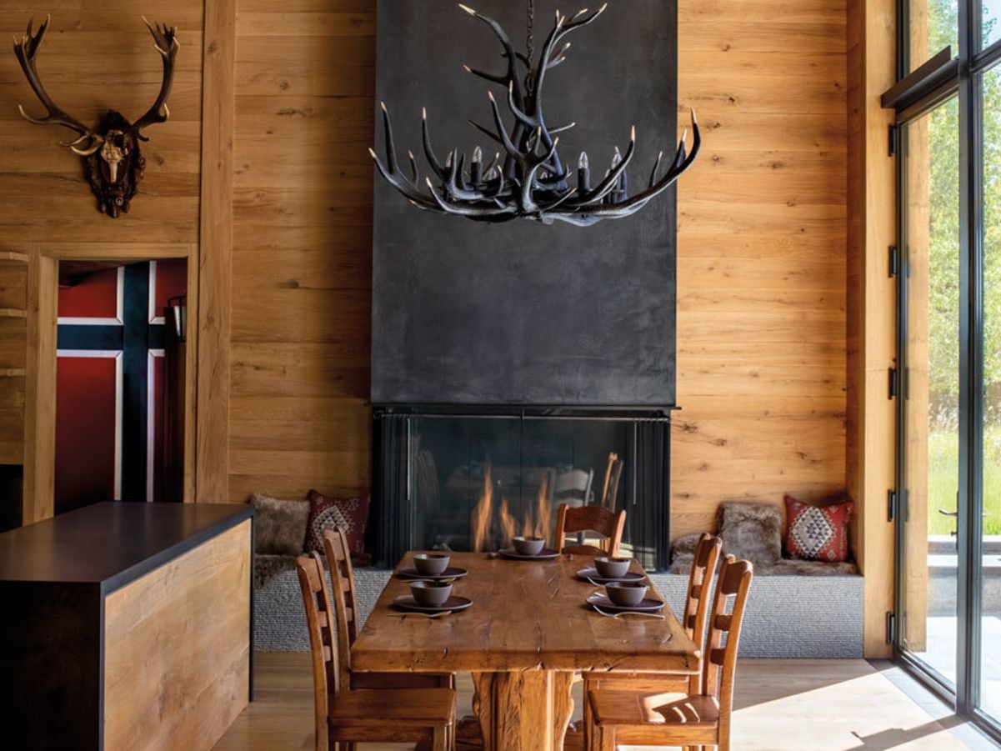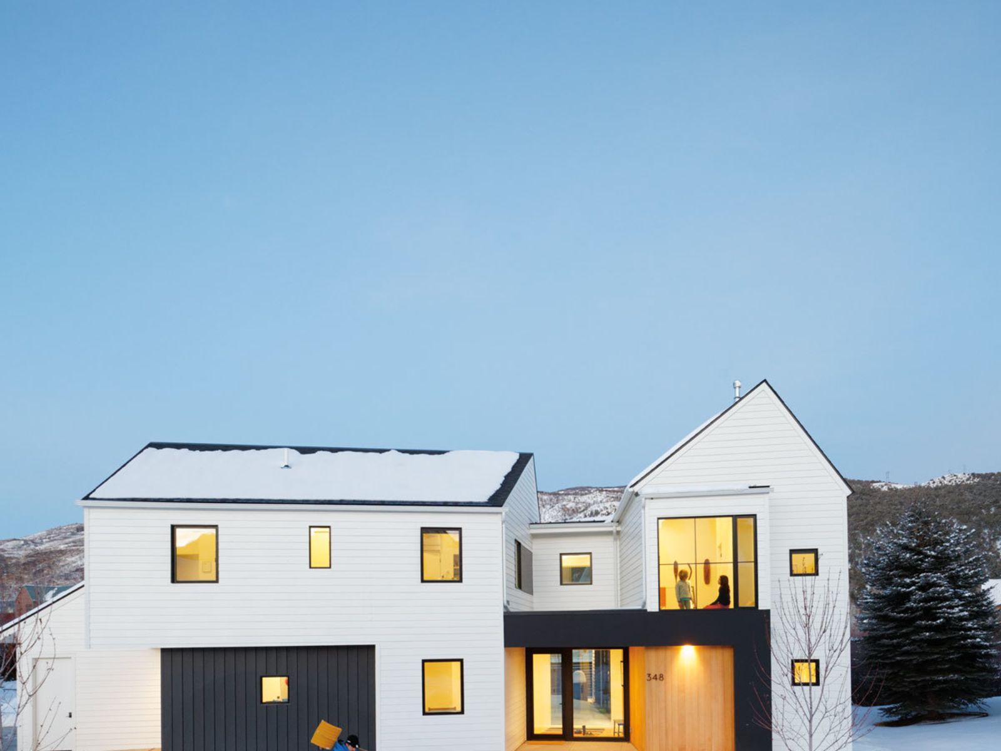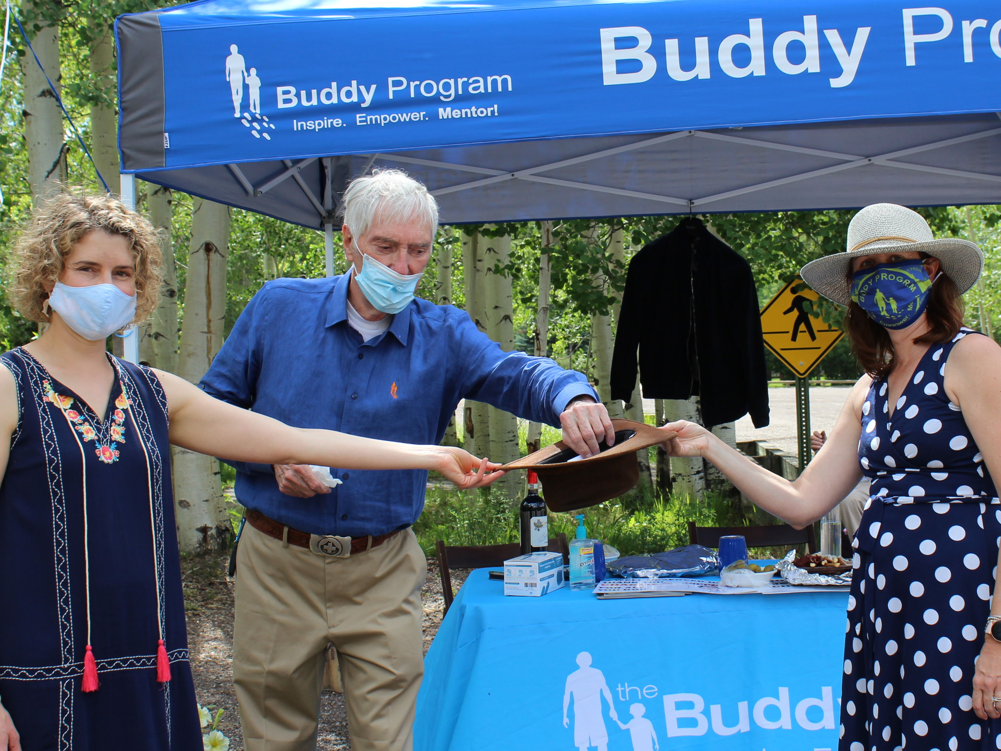
A Sense of Place in Snowmass
This story begins with land: Twenty-seven acres of tangled cottonwood, stands of aspen, and groves of old-growth spruce on Snowmass Creek, sheltered by a ridge. There was also a meadow at the end of a dirt road, views of Garrett Peak in the distance, and a ditch landscaped as a narrow meandering stream.
By the front door, a small wall cabinet opens to reveal a straw-bale-home tradition: the “truth window,” a glass-covered view of the wall’s interior golden straw.

By the front door, a small wall cabinet opens to reveal a straw-bale-home tradition: the “truth window,” a glass-covered view of the wall’s interior golden straw.
Image: Kimberly Gavin
When Charlie Welles saw it first on the Internet, he didn’t mention it to his wife, Jennifer Barr. The Boulder residents had been looking in the Roaring Fork Valley for a year, and the property was listed for significantly more than they wanted to spend. Plus, it included a house that didn’t suit their needs. But Welles felt love at first sight.
“It looked idyllic,” he says, “close to the valley, but a whole other world.”
He’d felt the same way about the Roaring Fork Valley when he first came out from the East Coast as a child with his family to ski. After college, he spent a winter as an assistant basketball coach at Aspen High School and taught snowboarding. Working for contractor Jack Lacroix, who would later build Welles’s own home, he helped his mom remodel her house on West Buttermilk. He moved back to Boulder and married Barr. They had a child. He interned for an environmental law firm and decided he needed a law degree. He earned one at the University of Denver, worked in Boulder for a while, and then he and Barr, a cranial-sacral therapist and midwife, decided to move to the mountains.
Barr walked the property with Welles one April. She loved it as much as he did. There was snow on the ground. The site was “ancient-feeling,” she says, protected by the ridge and nestled in the trees. She thought the creek felt sacred. She liked the elevation change, from sagebrush to cottonwood to aspen and spruce. It was close enough to the highway that they could get themselves to their clients and get their children—two of them at that point, soon to be three—to school. So they bought it.

From above, the pointed oval of the curve of the stairs echoes the shape of the planter.
The great room is comfortable for “hunkering in,” says Welles.
Outside, paths connect the terraces on all sides.
Image: Kimberly Gavin

Image: Kimberly Gavin
At first Barr and Welles thought they’d remodel the existing house. They liked its site—against the ridge, with a bridge over the ditch—but the more they considered what they wanted, the more difficult it seemed to integrate their vision with the existing structure. Though initially they tried keeping parts of the house, ultimately all they used was the foundation.
Gavin Brooke had helped Welles and Barr with small projects in Boulder—two garages and a third-floor addition—while studying environmental design at the University of Colorado and working for Barrett Studio Architects, a firm focused on contemporary green architecture. Brooke and the couple shared a belief of how a house should relate to land, people, and materials. As Barr puts it, “We spoke the same language.” They also became friends. When Brooke moved to the Roaring Fork Valley to be the project manager for Blue Creek Ranch, a small eco-rustic residential development a few fields east of Carbondale, and later started his own architectural firm, Land + Shelter, the friends stayed in touch.
Among the first questions Welles and Barr had for Brooke were, “How do you make an indoor space more like an outdoor space? And how do you create an inward space that orients outward?”
The relationship of the house to the land was primary. Welles wanted the house oriented to the south and Garrett Peak. He wanted direct access to the outside from as many rooms as possible and for the bridge over the creek to remain the house’s main entry. Welles and Barr both wanted what Brooke calls “home-ness”: a pitched roof, personal space and privacy, bedrooms for each of the children, but also common areas for everyone to come together. They wanted visual as well as physical openness to the landscape, plus a net energy use of close to zero, no straight lines, no visible lighting, and as little metal in the walls as possible. They wanted to feel grounded—and surrounded by the beauty of nature outside and in.

Image: Kimberly Gavin
What Brooke came up with was on the exterior a more or less traditional-looking timber-framed straw-bale stucco house, with a standing seam metal roof, a conjunction of curves and angles. Set onto the original foundation between the creek and the rise of the hill, the walls are straight, the corners sharp, but windows and doors open onto flagstone terraces that face Garrett Peak to the south and the cottonwood and fir forest to the north, protected from the wind by the ridge. Moss grows among the flagstone, and tiny sedums, columbine, peonies, and wildflowers transition to the tall grass. Stone wraps the base of the house to protect the stucco and straw from moisture. A curved roof shelters the bridge that crosses the narrow ditch from the parking area to the front door. Great horned owls occasionally perch on the exposed beams under the eaves.
The timber frame provides structural stability and is exposed both inside and outside the house. Interior corners are softened: the straw was shaped first with a chain saw, then covered with plaster. The straw provides insulation and solidity, and the combination of plaster and straw breathes, a quality Brooke says is important for houses.
Inside, the straight lines are few, the curves many. The curves, which Brooke calls “Charlie-driven,” refer to the meandering of the ditch and the contours of the landscape. In the great room, the interior walls curve toward the visual heart of the house, the stairs, which wind around and above a Norfolk pine growing in a planter. The stairs’ spindles are curved. The kitchen island is curved.

The bridge over the ditch welcomes the homeowners and visitors. In summer when Snowmass Creek runs high, the sound of rushing water dominates.
Image: Kimberly Gavin
Most of the materials used in the house were sustainably sourced and are natural, nontoxic, and beautiful. The cabinetry is made of repurposed wood from a shuttered pickle factory in Ontario, as are the floors. The exposed beams are recycled Pacific Northwest timbers. Everywhere, the wood remains close to its natural state. The woodstove is a Finnish Tulikivi, made of soapstone and highly engineered for clean combustion and slow radiant heat. The heat radiates so slowly that only a single fire every twenty-four hours is needed. Solar panels on the roof heat enough water for the radiant floor heat and household use.
Most of the lighting is LED and indirect, laid out in strings along beams and on ledges sculpted into the plaster just below the ceilings. The effect, supplemented by LED and halogen cans, is an almost James Turrell–like glow that washes the variously tinted walls, softening and highlighting the plaster’s layered colors. During the day, the number and positioning of windows and translucent skylights, as well as a greenhouse off of the kitchen, allow the house to be illuminated primarily by sunlight.
The result is a solid, deeply calming, breathing space. In summer, when Snowmass Creek runs high, the sound of rushing water dominates.
“The objective,” Welles says, “was to figure out ways to increase the connection to the stars and the moon, to bring in as much of the calmness of the natural world as possible.” At one point Welles and Barr even talked about putting their bed on rails so they could move it outside, or making the roof retractable, ideas that proved beyond their budget. Instead, they installed a floor of packed earth in their bedroom, to literally ground the energy.
Though LEED criteria informed the house’s design, ultimately Welles and Barr didn’t measure their home by that yardstick, and neither did Brooke. It’s one of three or four houses he has designed in which he can see himself living.
“Homes should feel like homes,” he says.











