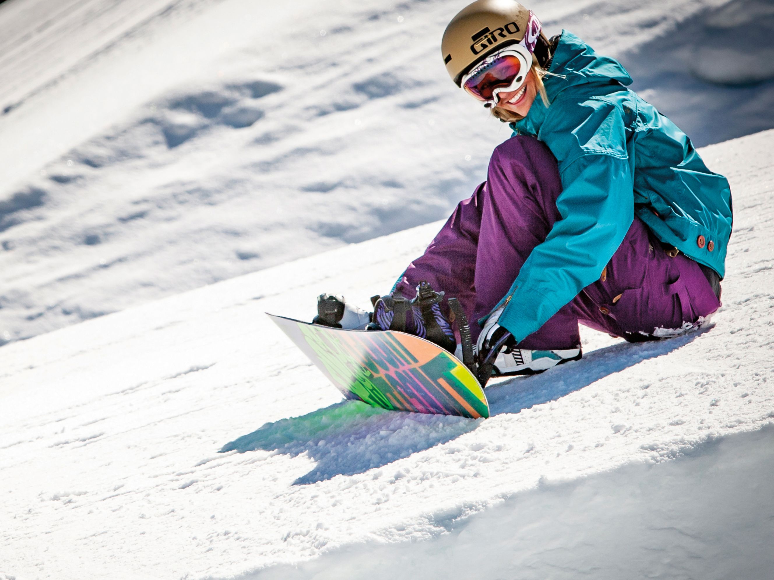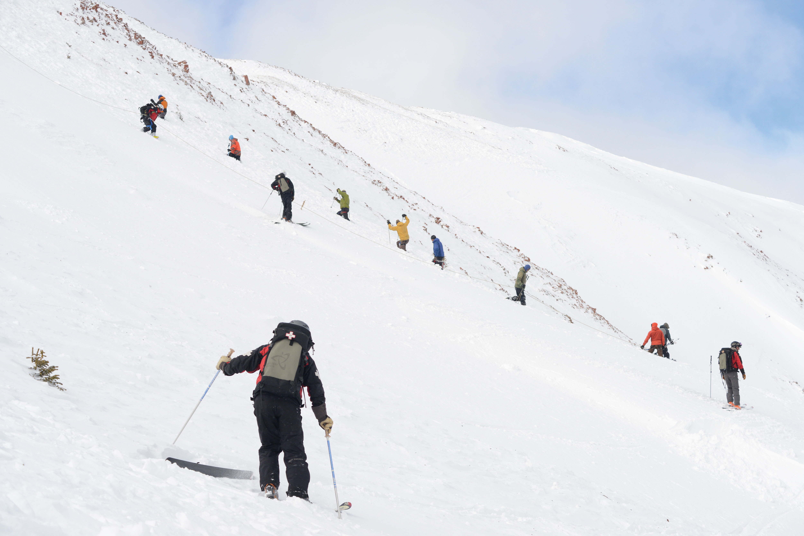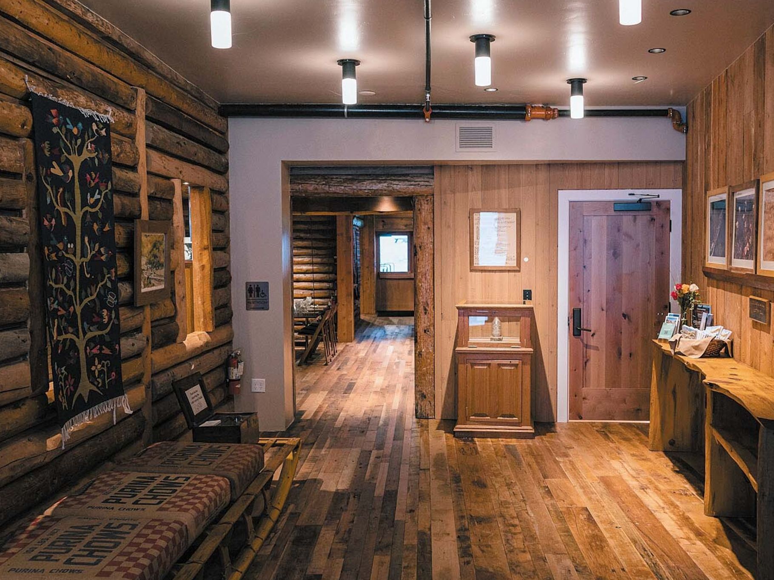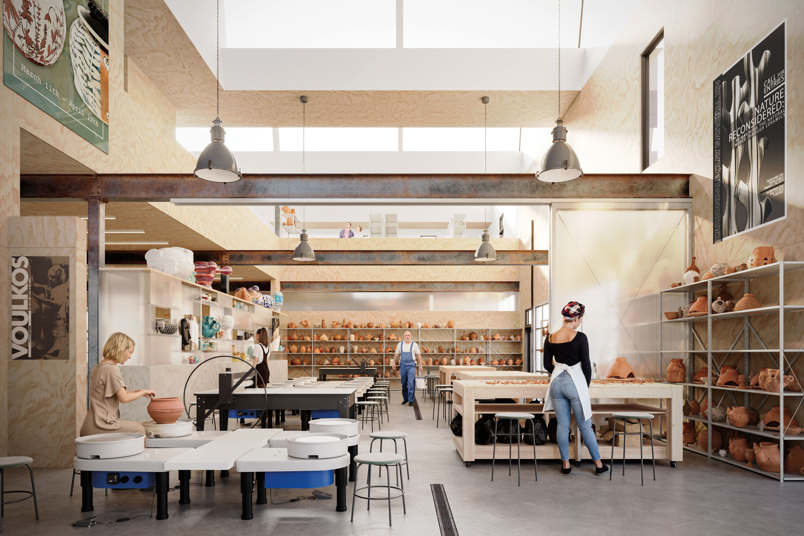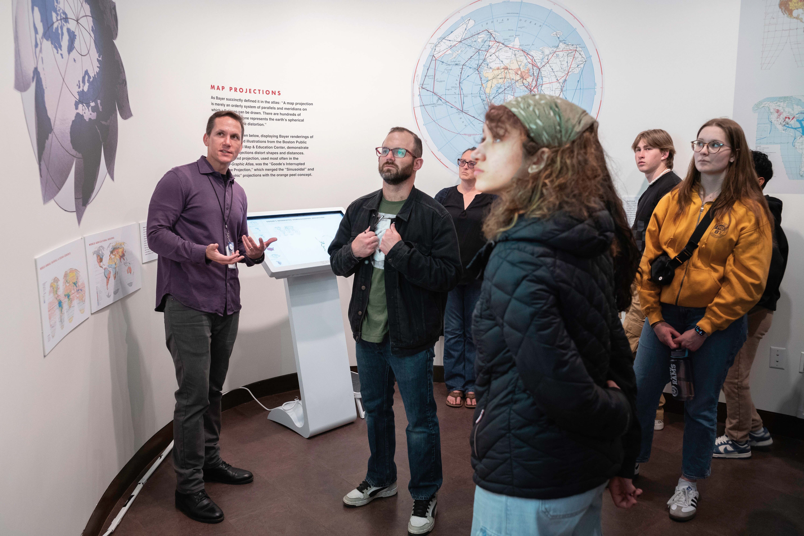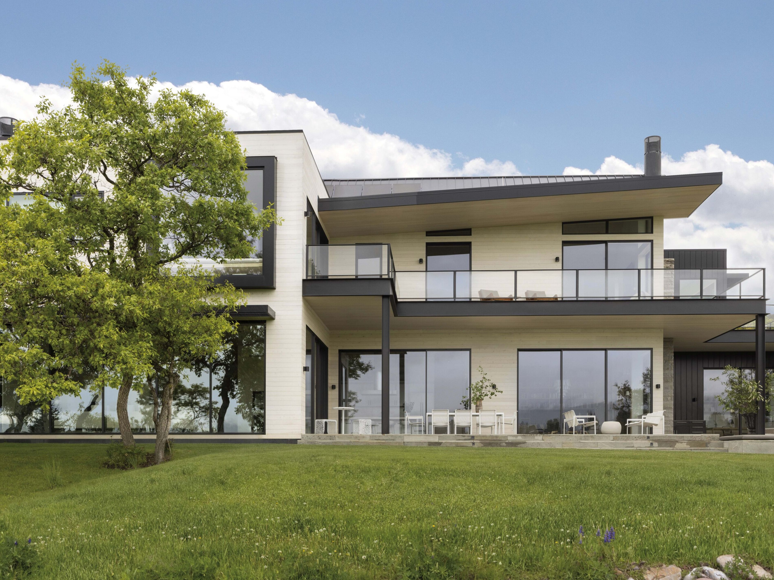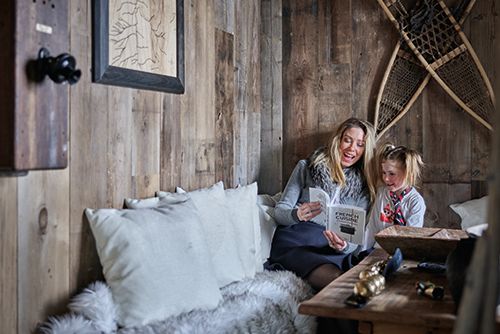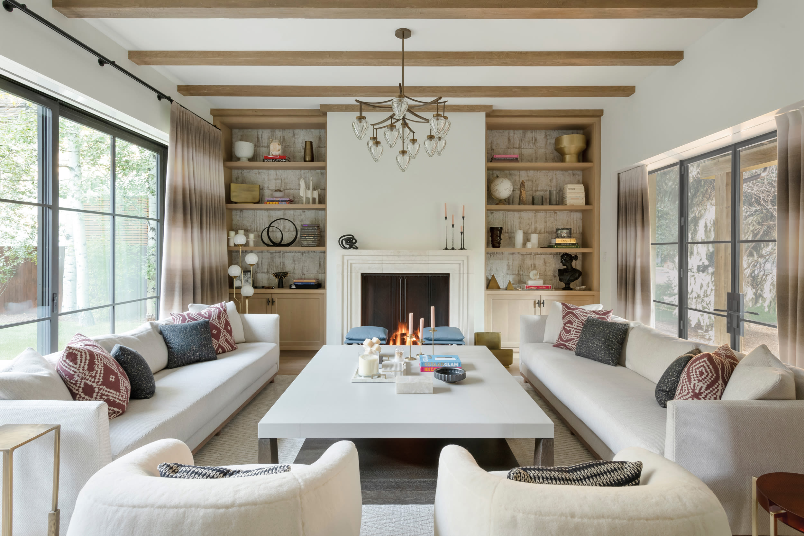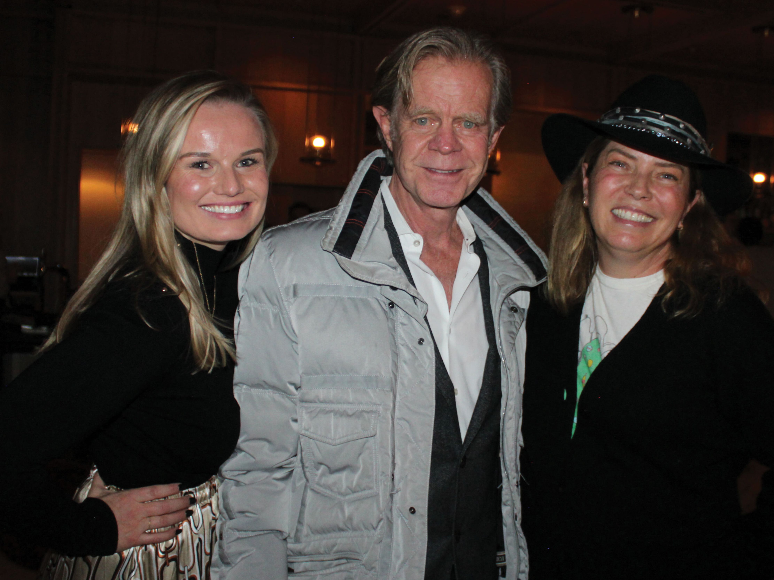How a West Coast–Based Tech Couple Built Their Ideal Mountain Retreat

Image: Derek Skalko
Among the aspen and the scrub oak on the upper east end of town, on the edge of a neighborhood that’s an eclectic mix of architects, attorneys, ski instructors, and one vintage BMW restoration expert, a West Coast–based tech couple built their ideal holiday and summer retreat. Well integrated into its surrounding environment, this artfully crafted, functional, and sophisticated home is a refuge for Peggy and Eric (who asked that their last names not be used) and their three children.
Originally drawn to Aspen to visit Peggy’s brother, who had a vacation house on the Roaring Fork River, Peggy and Eric brought their children to ski and soon bought a fractional unit at the Timbers Club in Snowmass Village. Like many, they came for the winter but stayed for the summer. Before long, they were spending enough time here that they decided to build a house. For several seasons they rented—in Woody Creek, Snowmass Village, downtown Aspen—to try out various locations.

Image: Derek Skalko
“Eventually,” says Eric, “we stumbled upon a piece of land tucked up against Smuggler Mountain, within a short walking distance of town, with beautiful views of Aspen Mountain and downvalley.” Adjacent to the White River National Forest, it offered the mix of privacy and proximity to the Aspen core they were looking for. A small cabin that didn’t suit their needs was on the property, but the land came with approvals for a 5,750-square-foot house.
Peggy and Eric seized the opportunity to buy the parcel, but then realized they had no idea how to proceed next. The couple agreed that they wanted the house to be built by local artisans. Eric, who photographs distant celestial objects, also wanted a separate structure for the telescope he uses, far enough away from the house to not be affected by ambient light yet close enough to be convenient. And they desired room for their adult children and friends and family to visit—Peggy is one of 15 children—but not the formal living and dining areas they had at home. “A great room would allow us to entertain, cook, and play as a group,” says Peggy.

Image: Derek Skalko
To maximize the views toward both the adjacent forest and the mountains, and to ensure ample natural light, the couple wished for a house “that would blend with the environment and have large doors that would make the outside a seamless part of the inside space,” says Peggy. “And we wanted a simple, unobtrusive fence to contain our four dogs.”
For help in turning their wishes into reality, they turned to Aspen Highlands ski pro Jay Dewire, with whom they had skied for years. Also a veteran builder, he connected the couple with Aspen architect (and native Icelander) Oli Johannsson.
The tight building envelope—shaped like a butterfly, says Johannsson, “with one wing large and one wing small”—posed a challenge.

Image: Derek Skalko
To address this, he placed the house on the large “wing” and the observatory on the small. Both the homeowners and Johannsson wanted to celebrate and preserve natural features like the rocky hillside, the aspen and fir trees that provide privacy from neighboring houses, and the serviceberry bushes from which Johannsson and his wife made jam for Peggy and Eric. To determine the optimum layout, Johannsson visited the property at different times of day “with a chair,” he says, “and just sat there, to feel the wind and the sunlight, to see where the herd of deer lay in the shade and where the headlights come.”

Image: Derek Skalko
“Design challenges also present opportunities,” he notes. Rather than having a single, obvious focal or viewpoint, the lot has a 360-degree environment; Johansson took advantage of that by opening the house to the outside in all directions.
When he showed computer renderings of his design at various times of day, and in various seasons, to the owners, they were thrilled. “We could view the expected kitchen lighting at 4 p.m. in April from various angles,” says Eric. “The 3D rendering throughout the house was simply amazing and gave us a good perspective of what the finished product would look like.”
The resulting 5,400-square-foot house, completed in November 2015, is beautifully crafted, filled with natural light, and seamlessly integrated from inside to out. Multiple terraces and decks extend the living space into the outdoors. Among them are a small deck with a hot tub on one side of the house, sitting areas off three sides of the great room, and an outdoor kitchen with a gas grill, pizza oven, and gas fire pit.
Aspen-based designer Anne Grice, who prioritizes working with local artists and craftspeople, and Cherie Storm, senior project designer at 20-year-old firm Anne Grice Interiors, designed this outdoor kitchen and the house’s interior finishes—trim, millwork, lighting, and furnishings.

Image: Derek Skalko

Image: Derek Skalko
The house is comfortable, sensuous even, in the materials and textures used and in how the interior environment responds to the light and the seasons. Patchwork hide rugs and wide, white-oak-planked flooring with radiant heat encourage bare feet, as will stone that warms with the sun in summer. The owners requested fireplaces in almost every bedroom. In the master bath, a copper tub that Peggy had seen in London is now perfectly positioned for a relaxing soak with a serene view of the forest just outside. Upstairs, for when work carries over into away time, is a shared study that includes twin Natuzzi leather lounge chairs and a light fixture that resembles a 1950s model of the planets.

Image: Derek Skalko
Grice used rich, nature-inspired shades for textiles, such as cranberry red for the carpet in a small first-floor library, yarrow yellow in the stripes of a window-seat cushion, finch yellow for a pair of custom contemporary wingback chairs, and spruce blue for a carpet. Leather and dark wood are also used liberally.
Behind those wingback chairs rise the floating treads of the staircase that Grice designed, which fronts two stories of glass that dramatically frame the trees and scrub oak outside. Lighting wands attached together in a floating geometry of angles form a strikingly contemporary chandelier that hangs above the stairwell.

Image: Derek Skalko
Much of the furniture was also custom designed. A curved sectional sofa in the living room opens to the fireplace and to floor-to-ceiling windows, easily facilitating conversation, while an oversize leather ottoman anchors the space. The full bar adjacent to the living room—a special request of Eric’s—is clad in riveted stainless steel, a nod to his love of flying.
Eric’s observatory is a simple wood-sided shed; the peaked roof can be opened with a hand crank, exposing the telescope to Aspen’s dark skies. The telescope itself is optimized for time-lapse images of large, very faint objects and positioned to look skyward on Colorado’s cloudless nights.

Image: Derek Skalko
In the end, Peggy and Eric were so thrilled with the craftsmanship of the home that they hosted a party for everyone who had worked on it. “We got to meet the electricians, the woodworkers, the landscape architects, the roofers (six brothers!), and the artist who painted our family vacation photos [which hang throughout the house]. It was a wonderful group of local professionals.”
The family celebrated Christmas in their new home last December. “It was our first white Christmas ever,” says Eric. The Southern California natives are planning on many more in their Aspen aerie.
