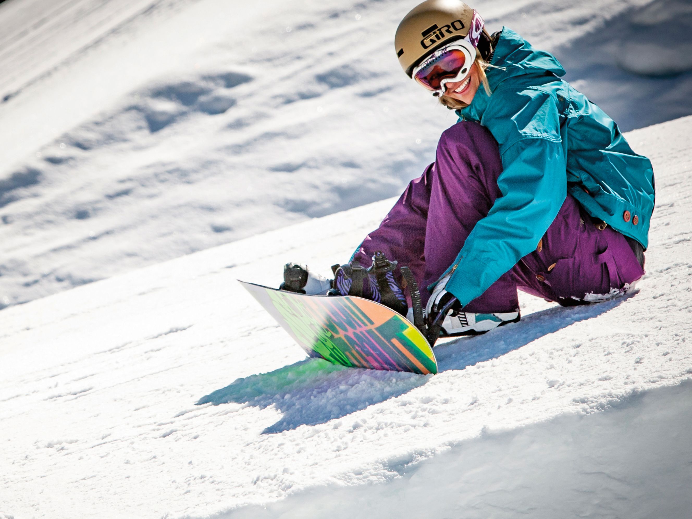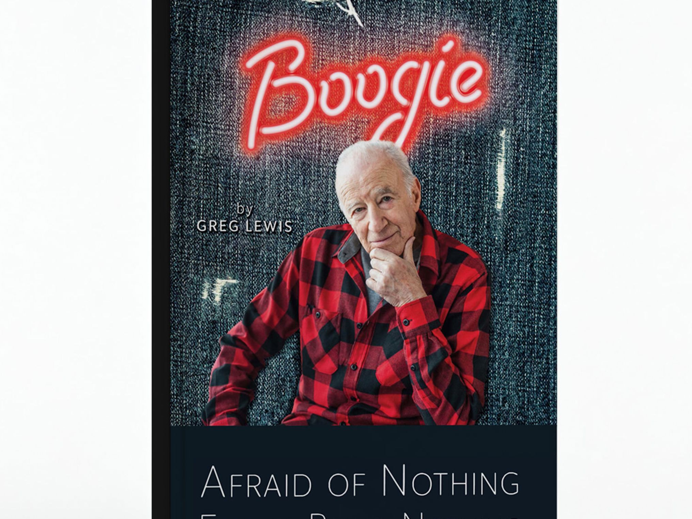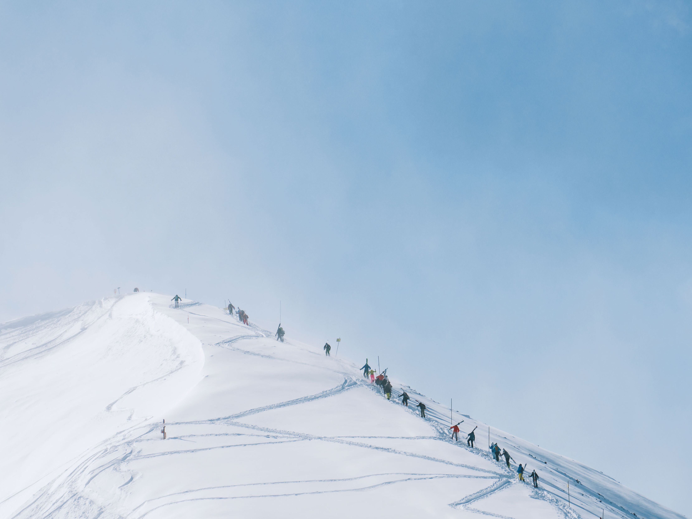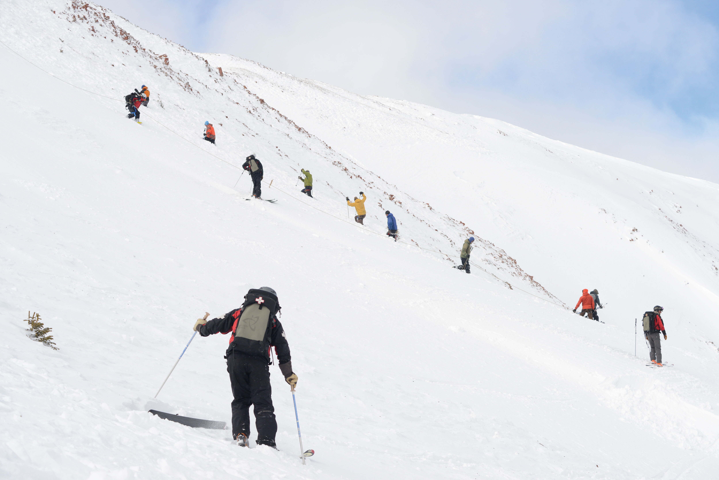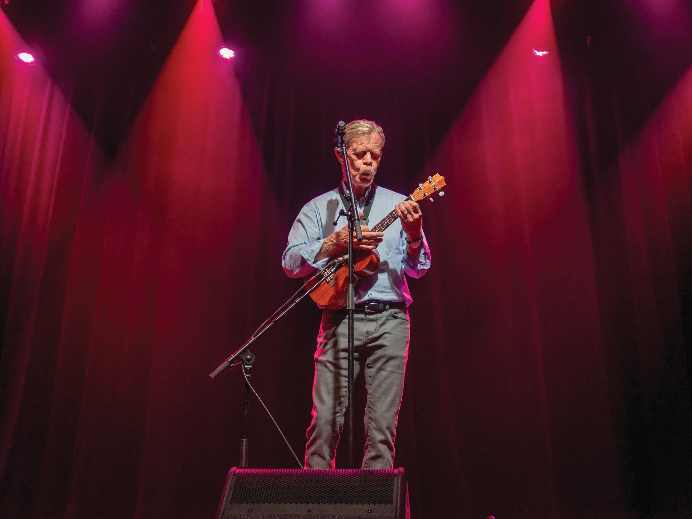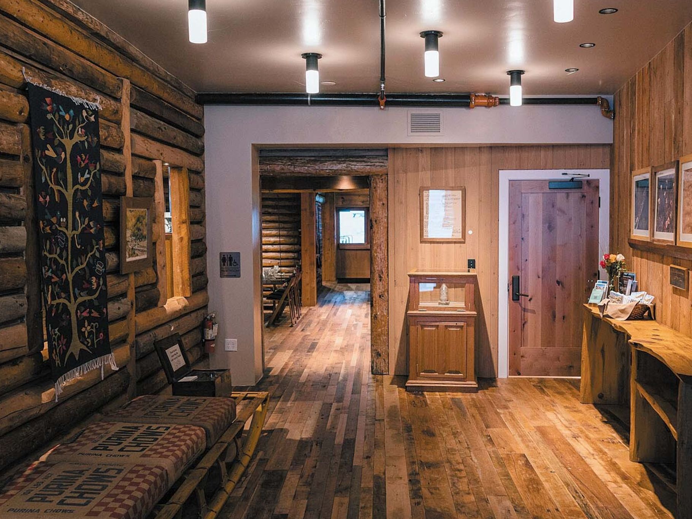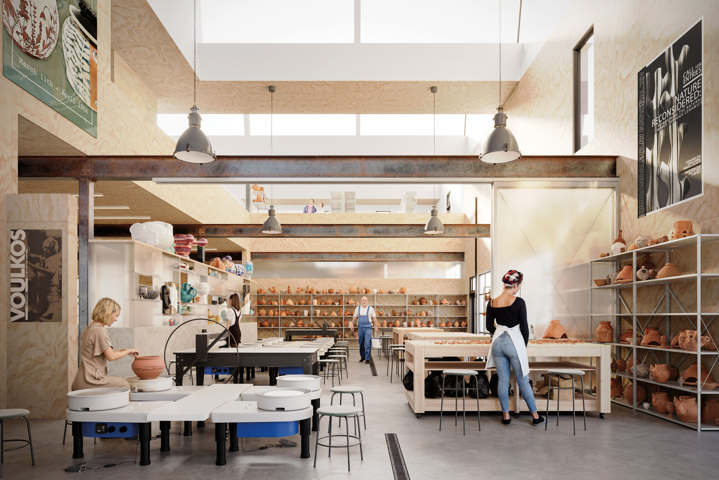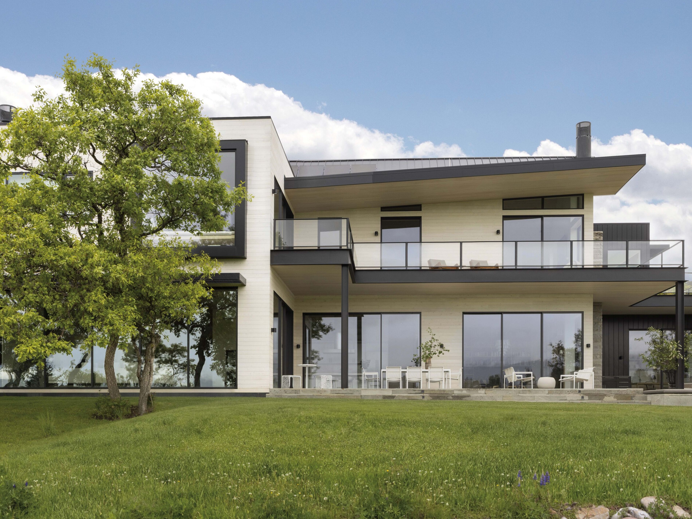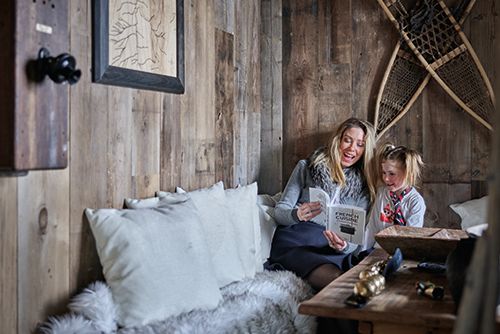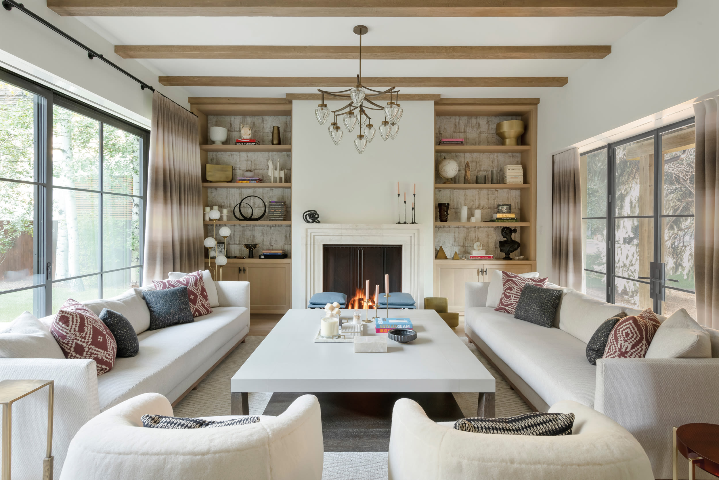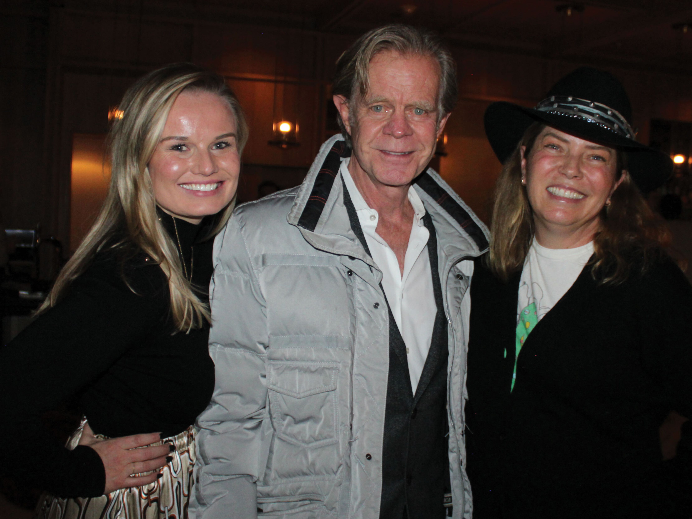State-of-the-Art Dream Barns

Rumble Ridge Ranch in Missouri Heights epitomizes state-of-the-art barn design.
Image: Ryan Dearth
When it comes to well-appointed barns, many local horses have the equine equivalent of a manse on Red Mountain. Horse safety and function always top the list, natch, but once those two needs are met, creative designs and finishes that reflect the owner’s personality have free rein.
One such recent showcase is the five-stall barn at Rumble Ridge in Missouri Heights, owned by longtime local horsewoman Holly McLain. Designed by Aspen architect Al Beyer and his team at Al Beyer Design and built by local firm Woodstone, the thoughtfully designed take on a classic red barn reflects McLain’s deep equestrian knowledge and experience.
“Just like when you build a house, after I built the facilities at Moon Run Ranch, I started to think of things I would improve,” says McLain, referring to the equestrian center in Snowmass that she previously ran for 40 years. “I made this facility exactly what I wanted.”
From repurposed items from Moon Run forged by famed blacksmith Francis Whittaker to specially designed horse-safe window locks to stalls lined with a blend of crushed rock, compressed sand, and rubber mats—easy on horses’ legs while wicking away urine—McLain thought of every detail.

Image: Courtesy: Land+Shelter
According to Gavin Brooke and Andi Korber of local architecture firm Land+Shelter, horse welfare drives barn design. “All the finishes are looked at through the lens of horse safety,” says Korber. “Horses will jack around with anything—we need to keep them from getting hurt.”
Clients who choose custom-designed facilities over barns made from kits or basic metal buildings are usually interested in upgrading those safety features while incorporating unique design touches.
“Most of our customers have considered whether they should do it themselves or hire someone with expertise,” says Brooke, whose team has designed facilities in Colorado, California, and Canada. “It’s also collaborative, with horse owners’ knowledge driving the process.”
The options for barn design go way beyond the basic stall. For example, McLain needed a safe foaling stall. Hers is twice the size of a regular stall and includes a separate door for mare and baby to go outside and video surveillance.
Land+Shelter has designed indoor arenas big enough for playing polo; a covered round pen with an integrated mechanical hot walker around the perimeter; and an expansive indoor ring that almost feels like it could be outdoors, thanks to the walls of windows. The firm has also worked on projects including sensory riding trails and management plans that take into account how the different elements of a horse property best work together.

Image: Courtesy: Land+Shelter
Other key factors and trends in barn design include fire protection, enhanced and durable lighting solutions, durable yet forgiving flooring, and manure disposal. Durability is also a safety factor; McLain requested metal edging throughout her facility to prevent the rough edges that come from horses chewing through other material.
“Holly wanted to create a place that was both elegant and a great home for her animals,” Beyer says. “That barn in particular is an homage to the respect Holly has for horses and the place they have in her life. She even built the barn before she built her house.”







