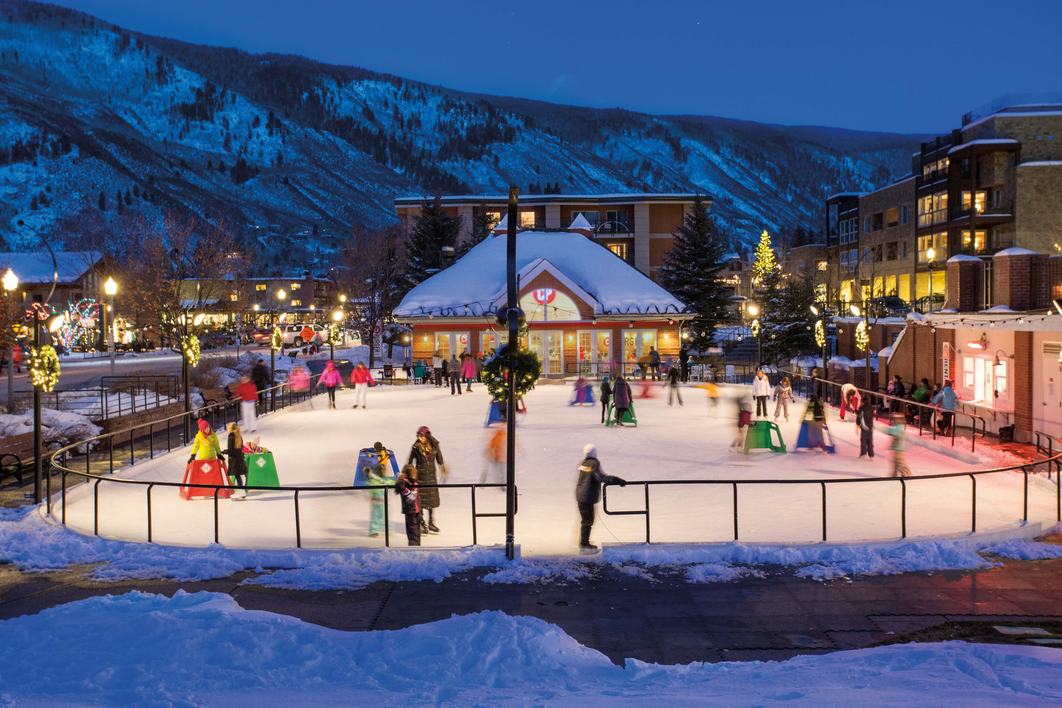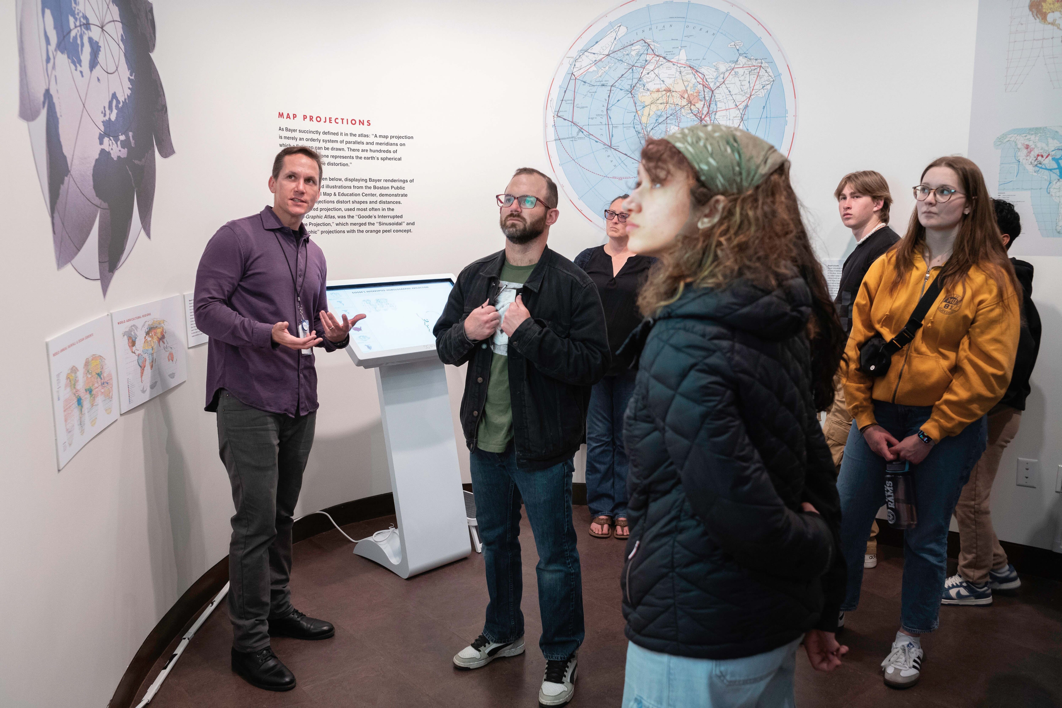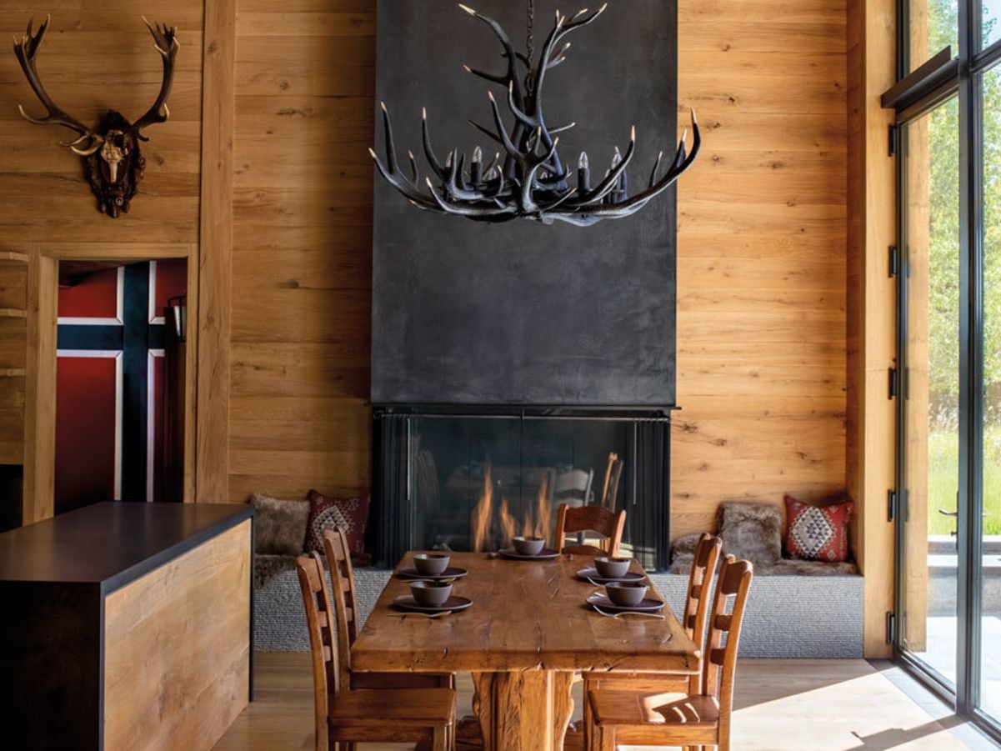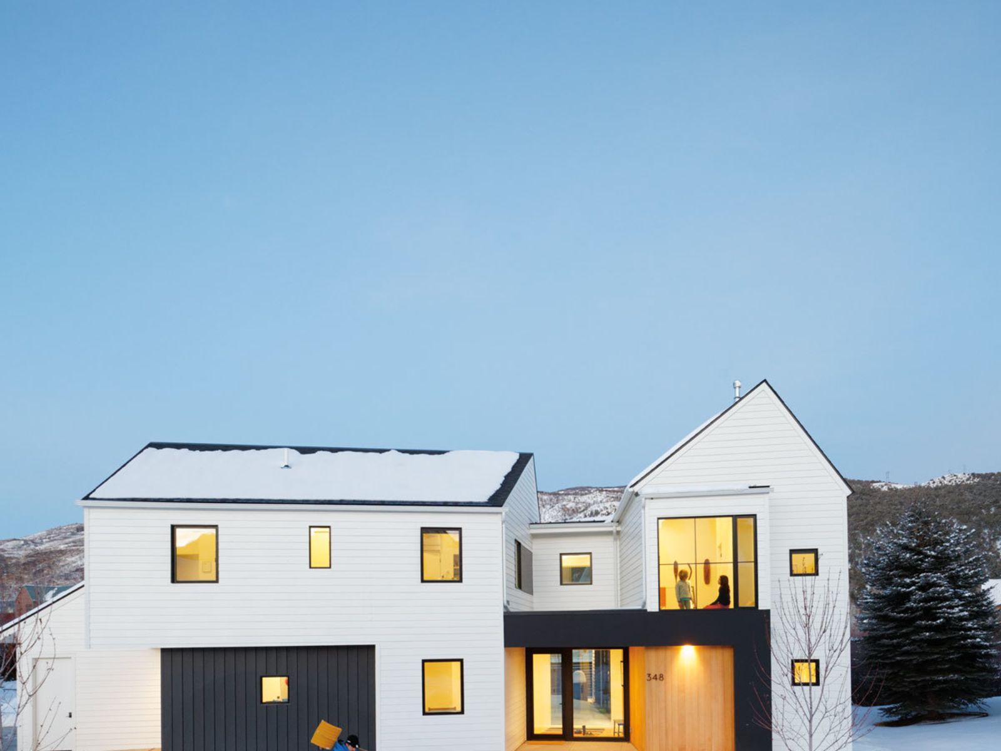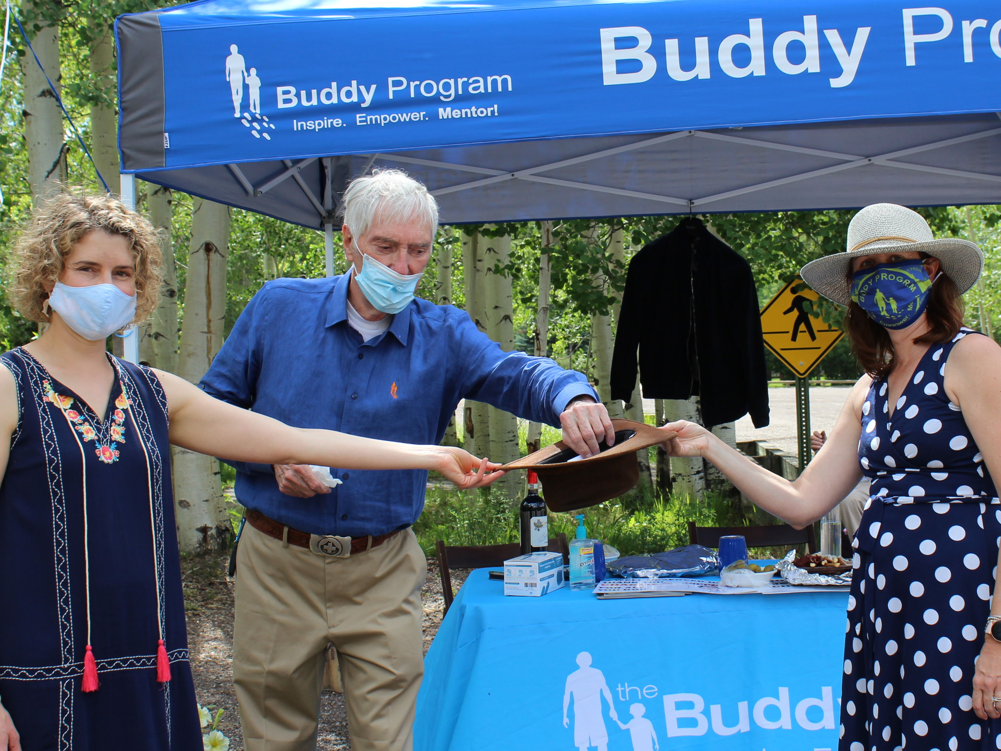
Rural Restoration Meets Impeccable Craftsmanship in Old Snowmass
As you pull into Charlie Mountain Ranch from East Snowmass Creek Road, a modest wooden gate announces the entrance. Given the potential for an over-the-top estate on the 72 acres inside, the gate may seem surprisingly understated, yet subtlety was the driving vision for Pearson Design Group when conceiving this family compound. As a result, a visitor’s first impression is of an unassuming one-story house surrounded by a couple of cabins in an undulating meadow. But take a closer look at each structure, ending with the main home’s ample wrap-around deck overlooking the creek below, and the project’s superior craftsmanship and meticulous details become clear.
The ranch was previously owned by the Pabst family (of brewery fame) but had slipped into a prolonged period of neglect, leaving the landscape overgrown and outbuildings dilapidated. When the current owners purchased the property several years ago, they called on architect Larry Pearson, whose work they had admired at the ultra-exclusive Yellowstone Club near Big Sky, Montana. Renowned for its alpine houses and ranches, Pearson’s Bozeman-based architecture firm gamely took on this project, its first in the Roaring Fork Valley.
When Pearson greeted his new clients, he didn’t necessarily realize he’d also be picking up some key style cues. “I will always remember the first time we met,” he recalls. “He was wearing a gray tweed jacket with muck boots. That old-school classic blazer on top, but ready to work on the bottom, describes their style and temperament so perfectly.”

The entryway, highlighted by a vintage Moroccan rug, opens onto a courtyard view of a cherished aspen grove.
Image: David Marlow
Another element that “informed a lot of our decisions,” says Pearson, was the luxury of space. With a vast meadow to work within, he and his team were able to situate each building to preserve as much open space as possible. The first decision was where to place the main house. During Pearson’s and colleague Greg Matthews’s first walk-through of the site, the clients expressed an affinity for a particular grove of aspens. As a result, the 7,500-square-foot home was built around the grove; now, the view of the courtyard and trees serves as a calming vantage point from the entryway.
“We realized immediately that the homeowners were looking for something very discreet and that would fit into the existing landscape,” recalls Pearson. “The vegetation was so mature that we took cues from the greenery around us and started siting the buildings from there.”
Now, amid a stand of Gambel oak, a gravel driveway original to the former ranch has been renamed Charlie Way (in honor of the homeowners’ beloved late dog) and winds past an equipment garage, caretaker’s cabin, machine barn, and two-bedroom guest house dubbed the Fishing Cabin before ending at the main residence. To help work around the terrain’s natural constraints and site each building for prime views, as well as restore the landscape to its former glory, Pearson called on the Aspen-based landscape architects at Design Workshop. “As passionate champions of open lands, the new landowners were clear from the beginning that any improvements should not dominate the natural landscape, but rather respect it,” explains Design Workshop partner Mike Albert.
With final plans in place, the like-minded architectural and landscape teams, along with general contractors North Fork Builders, set forth to execute a consistent aesthetic—one in which the natural elements outside complement the home’s interiors. Materials used include reclaimed granite pavers, raw river stones, rare white oak, reclaimed hand-hewn timbers, and forged iron hardware accents.
Most of the wood was imported from a longtime source in Bozeman. Pearson says the goal for both the exterior and interior walls was to create a sophisticated yet still rustic look with a refined, uniform palette. “This is not a [typical] log home,” he notes. “The way that the square log corners are dovetailed into each other shows the artistry that happened here. Our approach was in the spirit of craftsmanship.”
The project took three years to complete, and it was more than worth the wait. Built for low-key family get-togethers, the house graciously fuses public and private space.

Antique terrariums displayed on a console by Formations en route to the great room.
Image: David Marlow
The open entryway immediately reveals that the house, built into a gradual hillside, has, in fact, more than one level. A floating wood staircase leads to the lower floor and a family room with a lodge-style bar, a gym, and a pair of guest rooms. The main floor—laid out around the courtyard that frames the aspen grove—includes a great room, kitchen, master suite, and two additional bedrooms.
“We always want our homes to be real, not pretentious,” says Pearson. “Charlie Mountain Ranch is reflective of the relaxed lifestyle our clients can experience here—it wasn’t designed to be a party house, it was designed to live in.” To that end, it’s easy to imagine family gatherings around the great room’s wood-burning stone fireplace or by the ample bay windows, which provide prime bird watching (as well as glimpses of bear, bobcat, cougar, elk, deer, coyote, and fox—all of which inhabit the area).
Just off the kitchen and informal dining room lies one of the home’s most creative features: a walk-in pocket bar behind a concealed door. In addition, a triangular stone fireplace—with separate hearths in the master suite, a sitting area off the kitchen, and the dining room—anchors this portion of the house.

Hidden behind a concealed door, the main house's walk-in wet bar was made to entertain.
Image: David Marlow
Leisa Kolstad of Pearson Design Group oversaw the interiors; with little more than an endearing request from the homeowners for lots of cattle imagery, she had full creative license. One of the home’s many charming features includes accessories—robes, towels, barware—customized with the Charlie Mountain Ranch logo. Of the eclectic furnishings sourced from around the world, Kolstad says, “My goal is to have people look at a space and think it’s truly something that could have been there for the last 75 years.” She also played off existing imperfections in the reclaimed materials, like a small but noticeable screw-shaped indent in the stairway banister. “Irregularity creates opportunity and makes a home feel lived in,” she notes.

The serene master suite, anchored by a custom bed, includes an outdoor deck and private office with vistas of the creek and the Snowmass ski area.
Image: David Marlow
The living spaces extend beyond the house, too. Between the main residence and East Snowmass Creek, a log and stone picnic pavilion—complete with a wood-burning fireplace and dramatic light fixture—is an enchanting place to dine al fresco. The homeowners will sometimes hike or ride a tractor from their fleet of John Deeres as far as the property line, which butts up against Wildcat Ranch and the Aspen Camp School for the Deaf, to hang out at the historic milking barn. Built in 1915, it was the one outbuilding salvaged during the new construction—a requirement of Pitkin County.

Bordeaux lantern from Paul Ferrante highlights the creekside picnic pavilion.
Image: David Marlow

The equipment garage and caretaker’s cabin.
Image: David Marlow

Cozy living, dining, and kitchen areas in the Fishing Cabin house up to five guests.
Image: David Marlow
“Our client was committed to it, as were we, but it was quite tedious,” says Matthews of the barn restoration. “It’s a fragile structure with a lot of history.” The process involved nailing the building back together, craning it off to the side to pour a new foundation, and then situating it securely on its new base. Despite the painstaking work, however, saving the barn fit right into Pearson’s approach. “In our homes, we try to create destinations on property, and this was an opportunity to create what is a quite different destination than we’ve ever done before,” adds Matthews. “The vantage point to the creek is phenomenal and spending time here is really dramatic.”
Outside or in, the homeowners now have a magical place in which to spend uninterrupted family time, thanks to a carefully crafted ambience that’s wholly in tune with the revitalized ecosystem just outside the door. pearsondesigngroup.com











