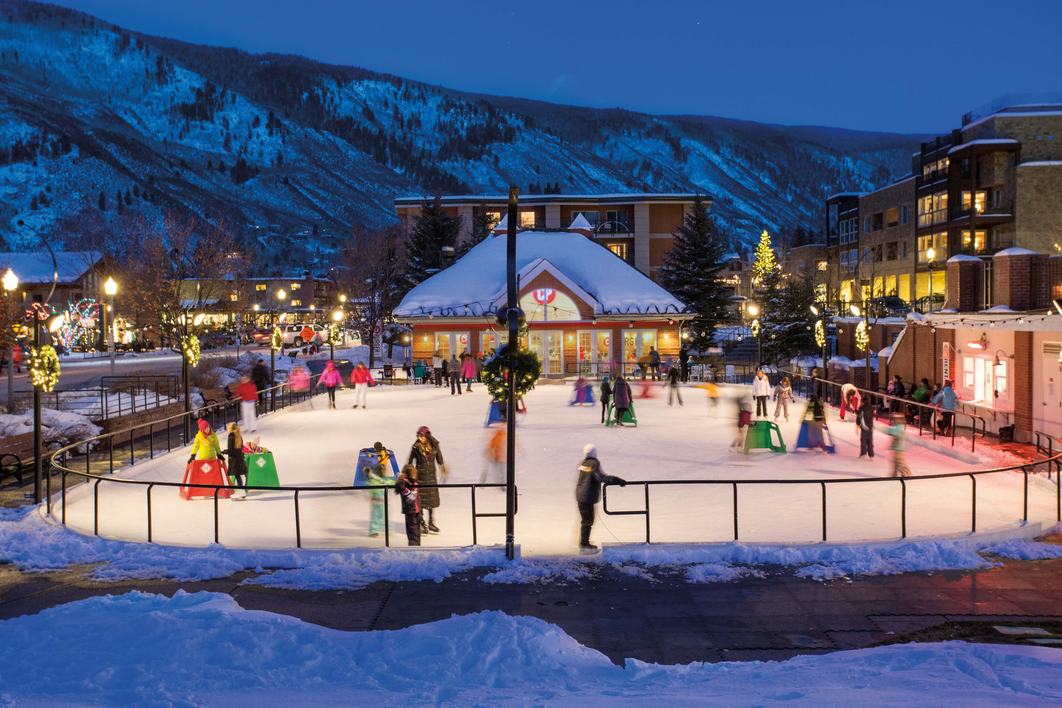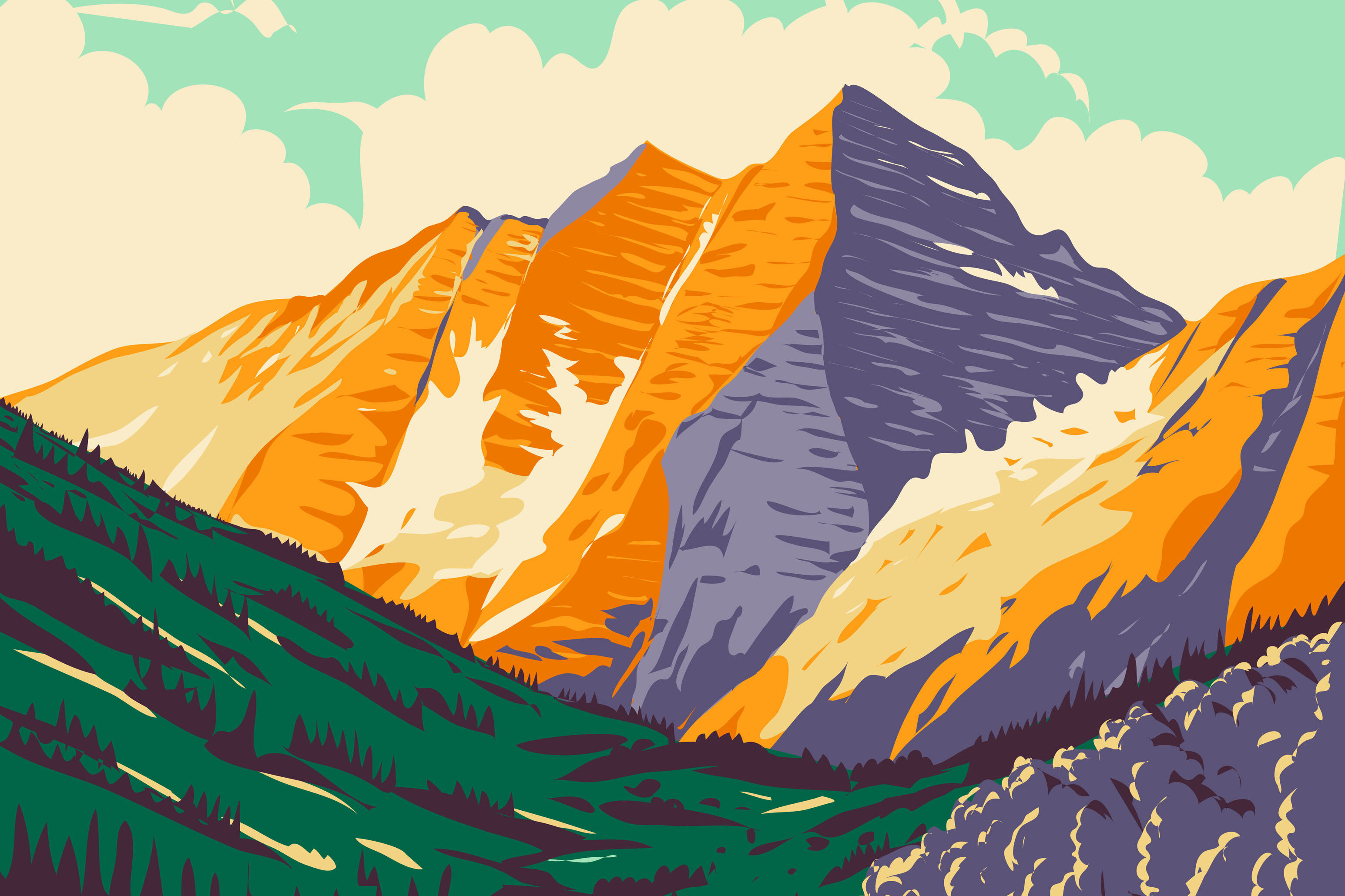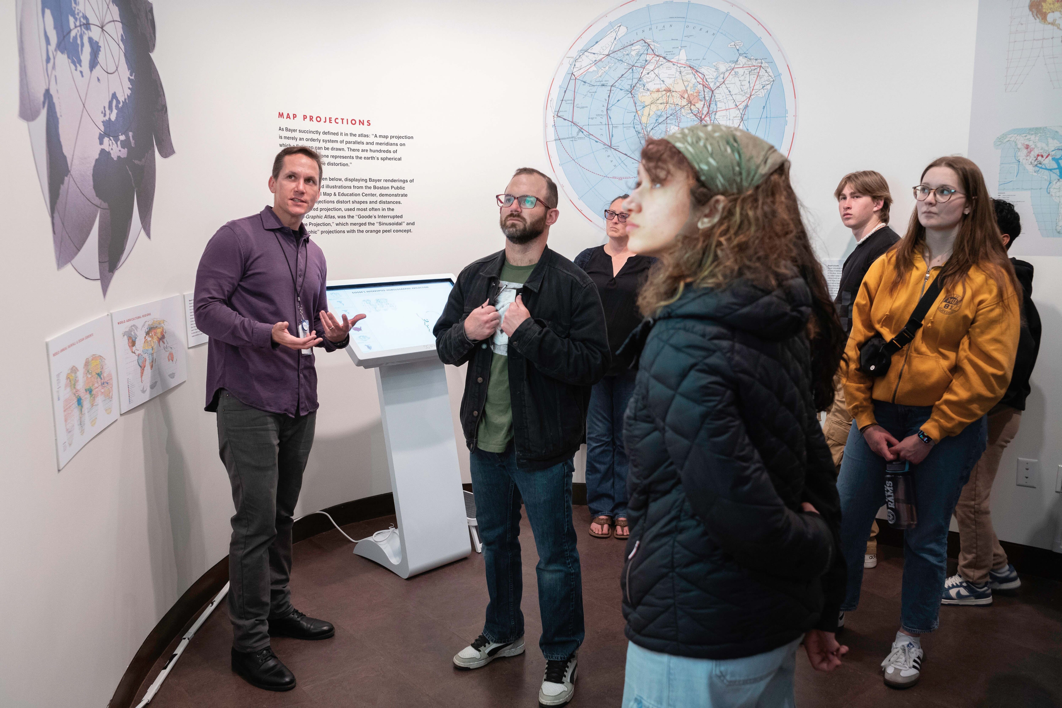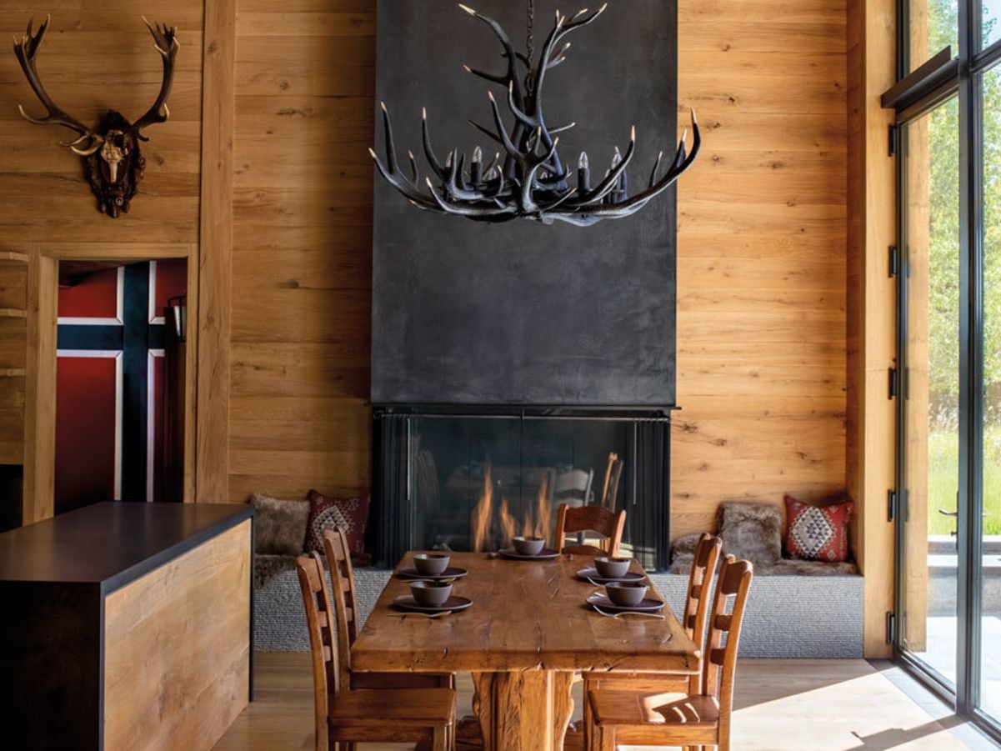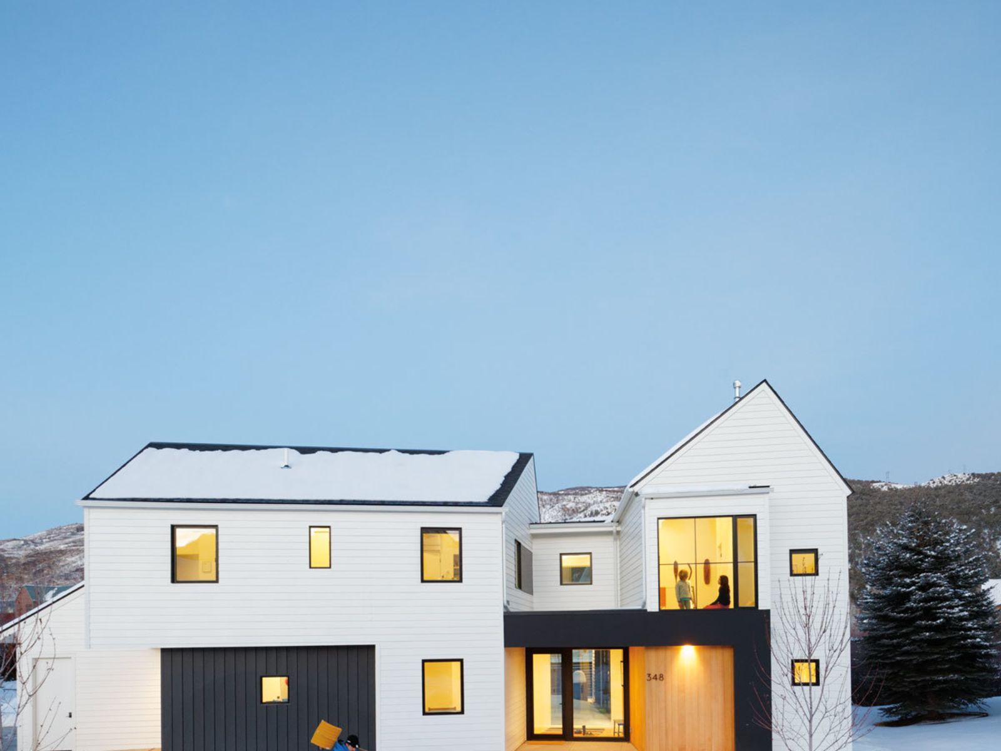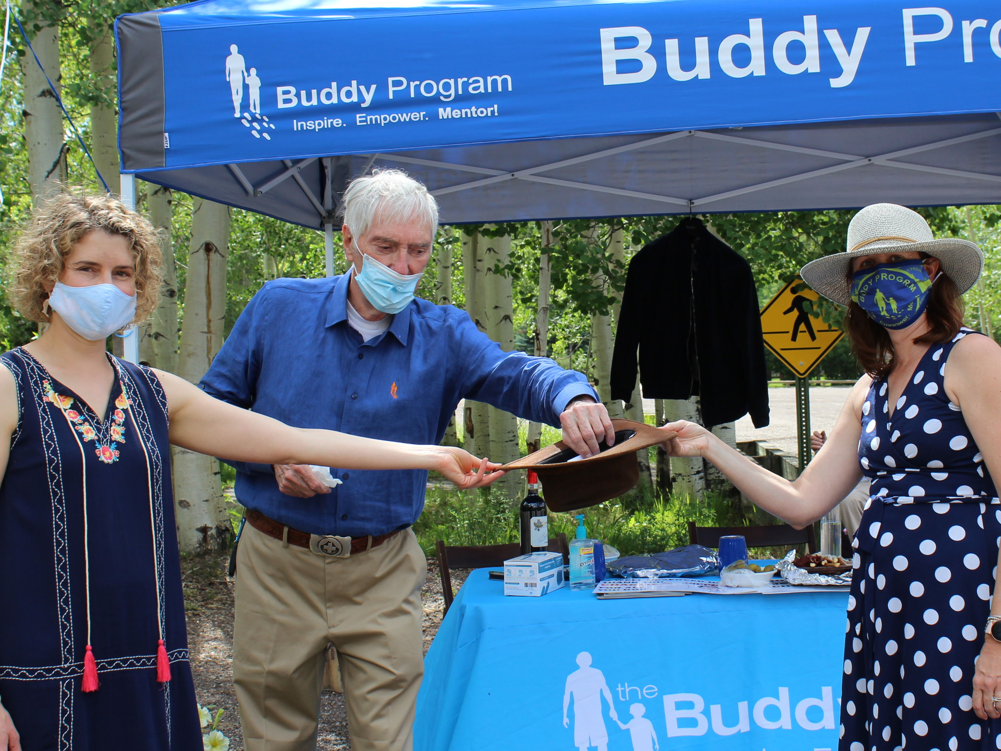
Colorado's Coolest Pools and Tallest Falls
In the landlocked Rockies, the chance to swim somewhere other than a frigid mountain lake or to enjoy the sound of water near one’s home is especially welcome. Add in the opportunity to go beyond the traditional pool design or garden fountain, and the pleasure gets kicked up a notch, or three. This trio of water features—two pools and a series of waterfalls—stand out for the feats of engineering and technological prowess required to create them, and for their seamless integration of the raw and refined.

The plunge pool was designed so the homeowners could enjoy the comfort of a man-made pool in a natural setting, while the pond serves as a storm water catchment and is surrounded by native plants.
Image: Pat Sudmeier
Choose Your Swim Adventure
Aspen, CO
When a home sits above Maroon Creek and has unobstructed, 270-degree views from Buttermilk to Red Mountain, it’s hard to improve upon the landscape. So when the homeowners of such a house wanted to add places to swim and soak, they were clear in their goals: capitalize on those views and incorporate the water features as an aesthetic extension of the whole experience. That called for a deft touch.
“The overall intent was to take full advantage of what nature had given us at this site,” says landscape architect Gyles Thornely, a principal and co-founder at Connect One Design. He also aimed to refine and build upon the contemporary concept of the clients’ house, which was designed by CCY Architects.
The resulting water-intensive design, completed in fall 2016, includes three features—a hot tub, plunge pool, and pond. On a calm day, the hot tub reflects the towering Elk Mountains, while an infinity edge gives bathers the impression of floating above Maroon Creek. The pond and plunge pool, on the opposite side of the house, reflect the clouds above. Moreover, on a hot summer day, the 80-degree plunge pool, which is separately contained but juts out into the pond, provides instant relief.
“The idea of the plunge pool being adjacent to the pond is that you can have the comfort of a man-made pool without losing the ambience of a ‘natural’ swimming hole,” says Thornely. “So those less inclined to swim in the pond can still be in touch with nature.”
That pond has also become the project’s true star. Building it instead of a traditional pool was a deliberate homage to the agricultural tradition of the land. The challenge was to make it appear as though it had been there for generations.
Belying its humble moniker, the pond is actually a sophisticated combination of meticulous excavation, recirculating water pumps, and shallow sand shelves. “Though we created this environment completely from scratch, it was designed to work with the existing topography and not look man-made,” says Thornely. It also serves as a storm water catchment, with water-friendly plants purifying the runoff.
The plunge pool was added to smooth the transition between the organic feel of the pond and the man-made experience of the house. A dip in it looks and feels as though you’re in the middle of the pond—with the bonus of clean water. For those so inclined, the pond and plunge pool together provide 270 square feet (surface area) of swimmable water. Revegetated with native species, the entire site is an example of habitat restoration at its most refined. Thornely explains, “The man-made landscape is intended to blend in, to go back to nature. There’s nothing showy here.”
But sometimes there’s a fine line between “nothing showy” and a showstopper. Whether that distinction is found in the subtle details or in the originality of the design, the needle on this project is definitely angled toward the latter.
Landscape design: Connect One Design, Aspen; Plunge pool install: Pool Spa Specialties (Glenwood Springs) and Austin Rock Pools (Austin, Texas); Landscape contractor: Crystal Gardens (Carbondale) and Premier Landworks (Aspen)

One challenge of building the waterfall was placing its massive boulders, which weighed up to 23 tons apiece. Once they were set, they couldn’t be moved again.
Image: Pat Sudmeier
A Giant Waterfall That Even Nature Would Envy
Aspen, CO
Most of us need to hike deep into the forest to be dazzled by a waterfall. One lucky Aspen homeowner needs only to step outside the front door. Beginning as a gentle murmur over a 3-foot drop, a private falls on the property gathers force as it cascades another 18 feet over two additional sheer rock faces.
Sitting beside these falls is as awe-inspiring as any other force of nature: the meditative sound, the soothing mist, and the dissonance of feeling relaxed and invigorated at the same time. There’s just one catch—nature didn’t create this beauty.
This waterfall feature was the brainchild of Jennifer Dolecki-Smith, a landscape architect with Escape Garden Design. Her client lives on a gorgeous, compact property overlooking Aspen that at one time had a somewhat meek waterfall rolling over a large, steep retaining wall. Dolecki-Smith saw an opportunity to improve on the design. “The biggest challenge was the size,” she says. “The wall was this gigantic feature in a relatively small area, so we had to be attentive to scale.”
Her solution was to amp up the size and proportion of the entire feature. The new multitiered waterfall can now be seen from the driveway as well as from several outside patios. But equally as impressive as the falls’ visual aspect is the engineering behind them. To begin with, the retaining wall was rebuilt and restabilized. Next, huge boulders—the largest of which measured 18 feet tall and weighed approximately 23 tons—were hand-selected and delivered to the site.
For any water feature, let alone one of this magnitude, structural integrity is key. “This project was so specific that we were only able to place two to three boulders each day,” says Dolecki-Smith. Moreover, due to space constraints at the build site, only a few boulders could be delivered at a time. An on-site crane was used to lift and place each stone with exacting precision. Even the presumably straightforward process of lifting each stone became a multistep process; once a rock was placed, there was no going back to reset it. Ultimately, all of the boulders hold each other in place, with additional stability coming from underground weights.
Before water was initially pumped through the massive array of rocks, plants were added to naturalize the space. Strategically placed evergreens soften the rock-heavy look, and pops of vivid color compound the visual interest. Four pumps now recirculate the water over the falls.
Not including the wall rebuild, construction was completed in a remarkably fast 35 days. The falls made their debut in spring 2016.
“Even with these dramatic features, our goal was to make them feel natural,” notes Dolecki-Smith. “We tried to make it feel like the waterfall was there before the house—like it was pure luck to find property surrounding this natural feature.” The secret is safe with us.
Build: Escape Garden Construction (Aspen); Engineering: SGM (Aspen); Wall stabilization: Rock Solid Solutions (Parachute)

Revelers here really can swim with the sharks—or maybe watch The Abyss—thanks to a giant modular LED screen.
Image: Brendan Caffrey
Swimming With [Cartoon] Sharks
Beaver Creek, CO
What if you could design a pool through the eyes of a 6-year-old? There may be one depth to splash around in and another in which to dive for treasure at the bottom. It would be the perfect temperature all year-round. The walls would be transparent so you could see out from underwater. And, of course, there would be cartoons.
The average age of the team at Victor Mark Donaldson Architects (VMDA) is a few decades older than 6, but that didn’t limit their creativity when it came to dreaming up the ideal pool for a slope-side home in Beaver Creek. The client wanted something that could be enjoyed by all of his guests, from imaginative grandkids to mature business associates. Since pools aren’t known for their versatility,
a unique approach was in order.
VMDA led a collaborative effort of ideas and application, working closely with the client, engineers, audio/visual teams, pool professionals, and contractors to create a water feature that’s nothing less than spectacular. The 10-foot-by-13-foot pool is integrated into both the home’s interior and exterior and, with a unique moveable floor, is adaptable to different uses.
With the push of a button, the quartzite tile floor can be adjusted to any desired depth, up to 10 feet. Raise the floor to its maximum height, and it covers the water surface completely, melding into the surrounding outdoor patio decking. Lower it by 30 inches or so and, voilà: there’s a splash pool for those learning to swim. Drop the floor to its base, and the pool becomes a 10-foot-deep swimming and plunge hole, complete with an automated current for lap swimmers.

The swimming pool’s floor can be lowered as much as 10 feet.
Image: Brendan Caffrey
From the patio, the pool appears to have typical, in-ground construction. But when the floor is in its lowest position, another magical touch reveals itself. Thanks to 5-inch-thick clear acrylic walls, the pool is like a human fishbowl. On one side, the acrylic wall serves as a window between the pool and the media room. On the opposite side, the wall protects a 7-by-11-foot modular LED television.

The media room affords an underwater view from the comfort of armchairs.
Image: Brendan Caffrey
While the TV and an underwater speaker system are primarily for the enjoyment of swimmers, it’s those in the media room who determine the ambience. Someone with dark humor might cue up Jaws. Those with a softer touch can pull up cartoons and party music. Just watching the swimmers can be entertainment in itself, but when it’s time for film watching in the media room, a blackout screen unfurls to block the bright Colorado sunshine that filters through the pool and a movie screen rolls down.
The pool, which was finished in fall 2016, took 16 months to complete. But for the homeowners, the exceptional features and the time it took to implement them have an invaluable payoff: bringing pure delight to family and friends.
Design Lead: Victor Mark Donaldson Architects (Avon); Contractor: Wayne Haskins Construction (Eagle); Additional Pool Design and Build: Colorado Pool and Spa Scapes (Glenwood Springs); Engineer Martin/Martin, Avon











