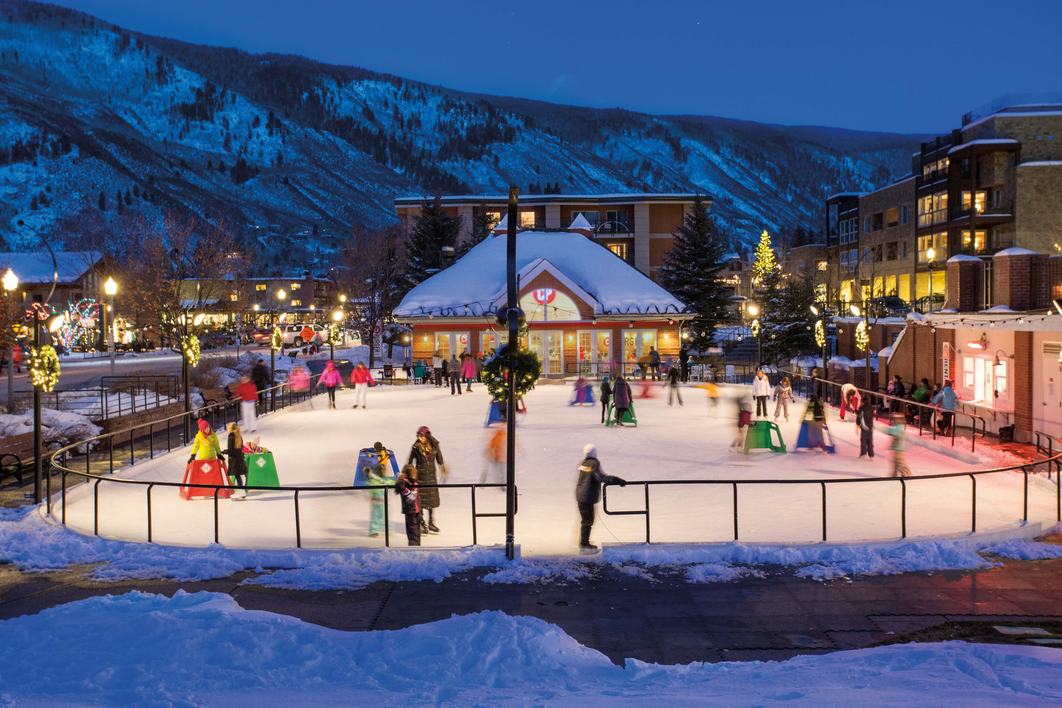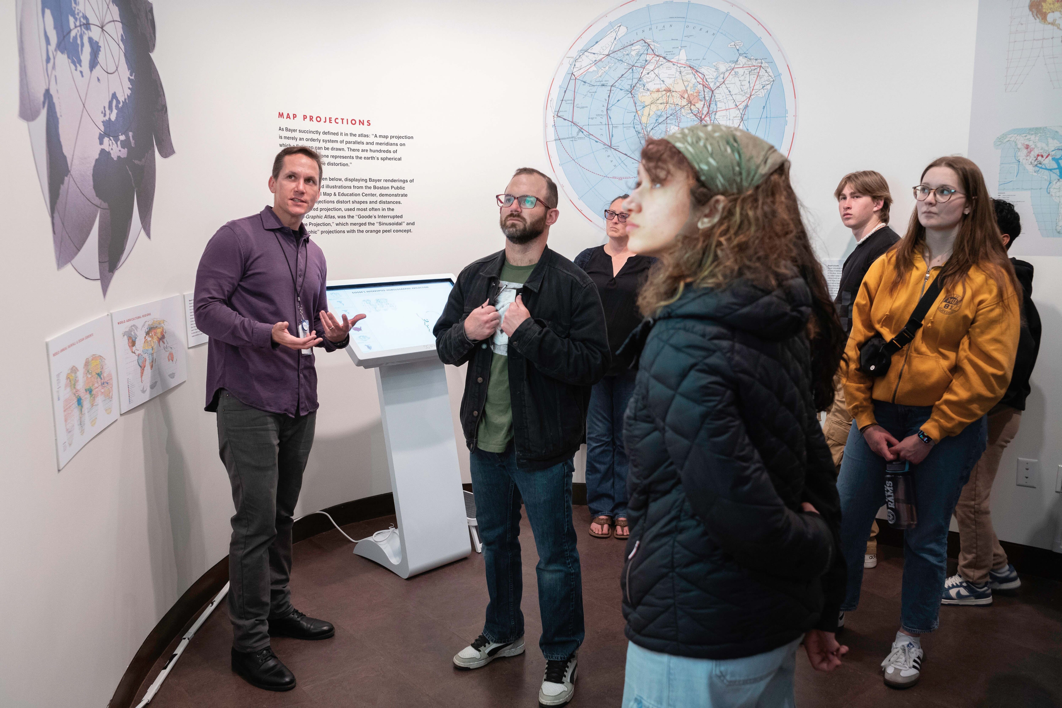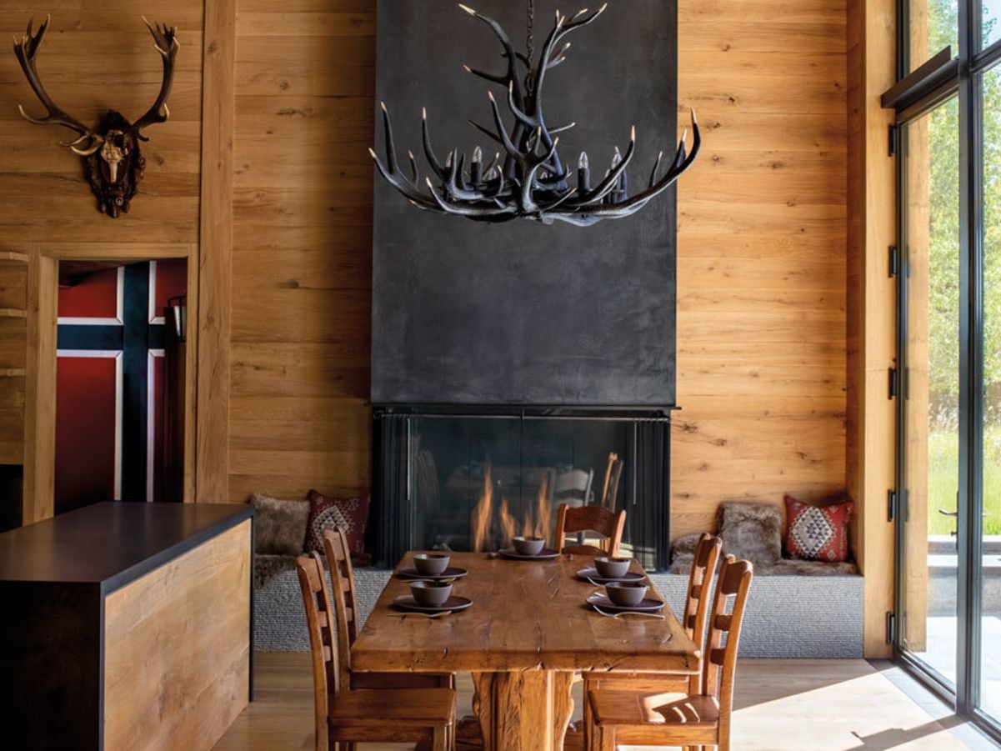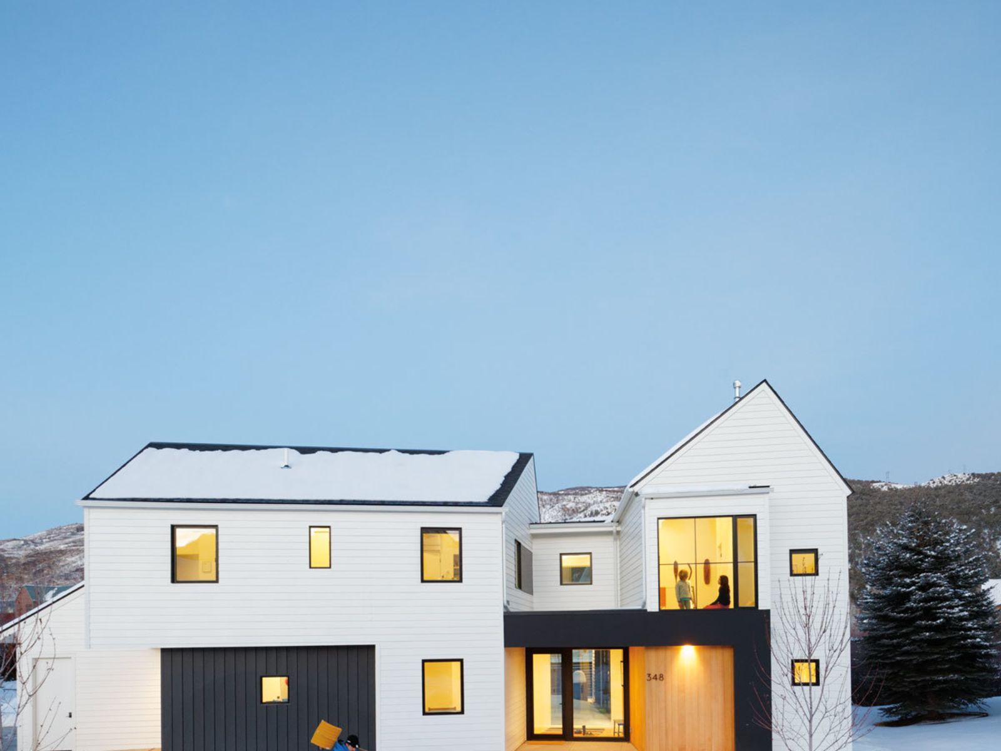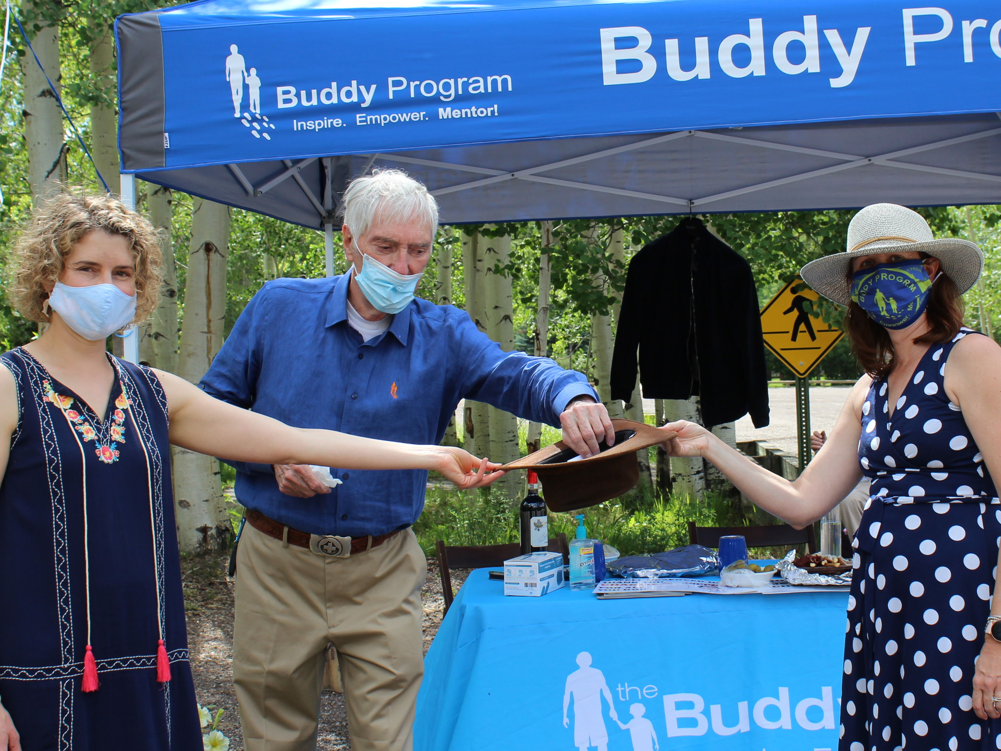
A Historic Aspen Hideout Turned Photographers' Paradise
Finding affordable work space in Aspen often requires creative measures—but perhaps none more so than the recent efforts of a local trio who transformed a former explosives arsenal into an unconventional photography studio.
In 1898, miners erected the building, known as a powder house, on Ute Avenue in Aspen’s East End to safeguard up to 60 tons of blasting supplies. (An earlier version had collapsed the year before.) The rebuilt structure had 18-inch-thick brick walls and iron doors for added protection, per the request of nervous nearby residents.
Long after the mining era ended, the unused powder house remained standing as part of famed Aspen architect Fritz Benedict’s design for the Benedict Office Building, which opened in 1976.

The powder house in its early days around the turn of the 20th century.
Its most recent chapter began three years ago, when the Benedict complex’s sole studio apartment went on the market. Matt Holstein, an agent with Aspen Snowmass Sotheby’s International Realty, helped childhood friend Pete McBride, a National Geographic photographer and documentary filmmaker, close the deal on the living space.
At the same time, they heard that the old powder house was for sale by Jessica Benedict (Fritz’s daughter), who had moved away from Aspen. It seemed serendipitous. Holstein’s wife, Kate, a former pro skier who’s now a sought-after photographer, had taken morning walks by the building for years and daydreamed of converting it into a creative work space someday.

The powder house today.
Image: Kate Holstein
They made an offer on the 330-square-foot building. “What we paid—somewhere around $80,000—could probably be counted as one of the most expensive sheds ever bought,” says Matt. “But we saw the potential and wanted to do everything we could to turn it into a modern, usable space while keeping as much of the original materials intact as possible.”
Before they could start renovating, however, they needed approval from both the Benedict Office Building homeowners association and the City of Aspen to rezone the property for commercial use. Plus, the city’s Historic Preservation Commission (HPC) required a detailed pre-construction review of the plans. “I have to say, there were times when we became mired in the approval process where we would ask each other, ‘Is this really worth it?’” says Matt.

Pete McBride and Kate and Matt Holstein inside the renovated powder house.
Image: Kate Holstein
Following months of meetings with neighbors and city officials, the powder house’s future was finally in its new owners’ hands. Then the real work began, much of it done by the Holsteins and McBride.
“When we bought it, we had no idea what was in the walls,” recalls Matt. Adds Kate, “We knew they were triple layer and that the bricks were handmade and sun-baked, which is incredibly rare. They’re super soft, almost like adobe mud bricks.”
Beyond working through seemingly endless red tape over the course of the project, one of the biggest challenges was carving out space for two new picture windows, which McBride did with “right-hand man” Jimmy Jensen, a longtime local contractor who came out of retirement for the job. “I was using a 50-pound concrete saw—a rental I’d never used—and Jimmy gave me endless encouragement as we spent three days getting black lung from cutting through the 100-plus-year-old bricks,” says McBride.

Pete McBride helped hand-cut the new windows.
Image: Courtesy: Pete McBride
Fearing that the wall might crumble after the windows were created, the owners enlisted New Castle–based Brenton Curtis Metalsmithing to build custom window frames to add support. The original skylights, meanwhile, were kept in place.
Additions to the space included French oak floors and a Jøtul fireplace that Kate loved, which required installing a gas line. Suspended lights highlight the photographs on display, gallery style.
The three friends could have hired out the work, admits Kate, but handling the renovation themselves allowed for exactly the space they envisioned.
“None of the decisions were straightforward, so it took us being really invested to figure out how to do it,” she says. “A lot of people would have definitely told us, ‘That’s impossible.’”

The black-and-white palette in Kate's office visually echoes her photographs.
Image: Kate Holstein
In spring 2017, after two years of construction, the space was ready for Kate and McBride to set up their offices (Matt visits frequently, along with the couple’s 16-month-old daughter). Drawing on the muted, monochromatic aesthetic of her stunning landscape images, Kate took the lead on décor. Her signature style is now apparent as soon as one enters through the doors—their original iron intact and now enhanced with a pane of glass.

Image: Kate Holstein

Top: McBride's side of the office in the shared space; Bottom: A Jotul fireplace from Norway efficiently warms the room.
Image: Kate Holstein
The hard work did not go unnoticed. Last summer, HPC honored the project with an award. “We truly appreciated this community-minded project, which respected the original design and simplicity of such an important historic resource,” says Amy Simon, the city’s historic preservation officer.
For McBride, his new professional home has brought him full circle. His first photography job was in the Benedict Office Building, interning with Photographers Aspen, a stock photo agency that represented four National Geographic photographers: David Hiser, Jonathan Wright, Paul Chesley, and Nicholas DeVore III.
“The Benedict building was like a magical oasis of talent,” says McBride. “Architects, artists, and photographers all roamed the halls, and I just loved the vibe. Breathing some life back into it and working in the compound feels like we’re keeping an old corner of Aspen alive.”











