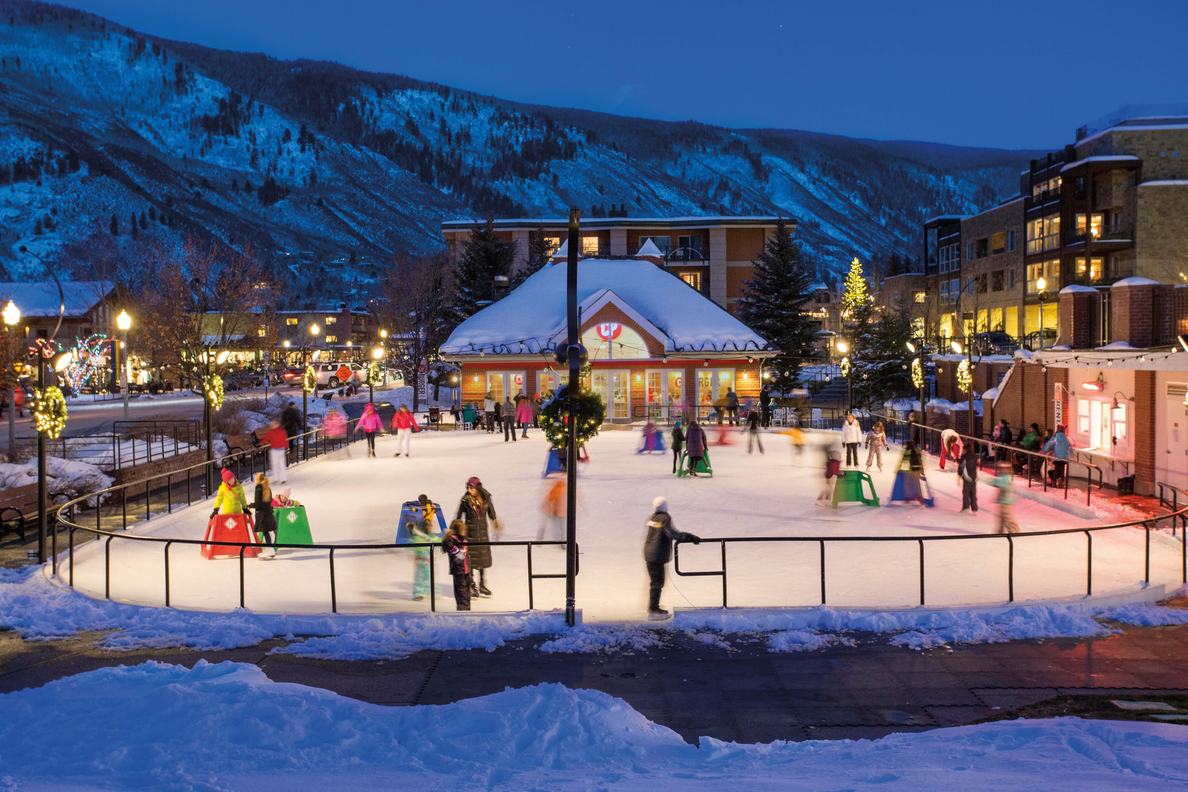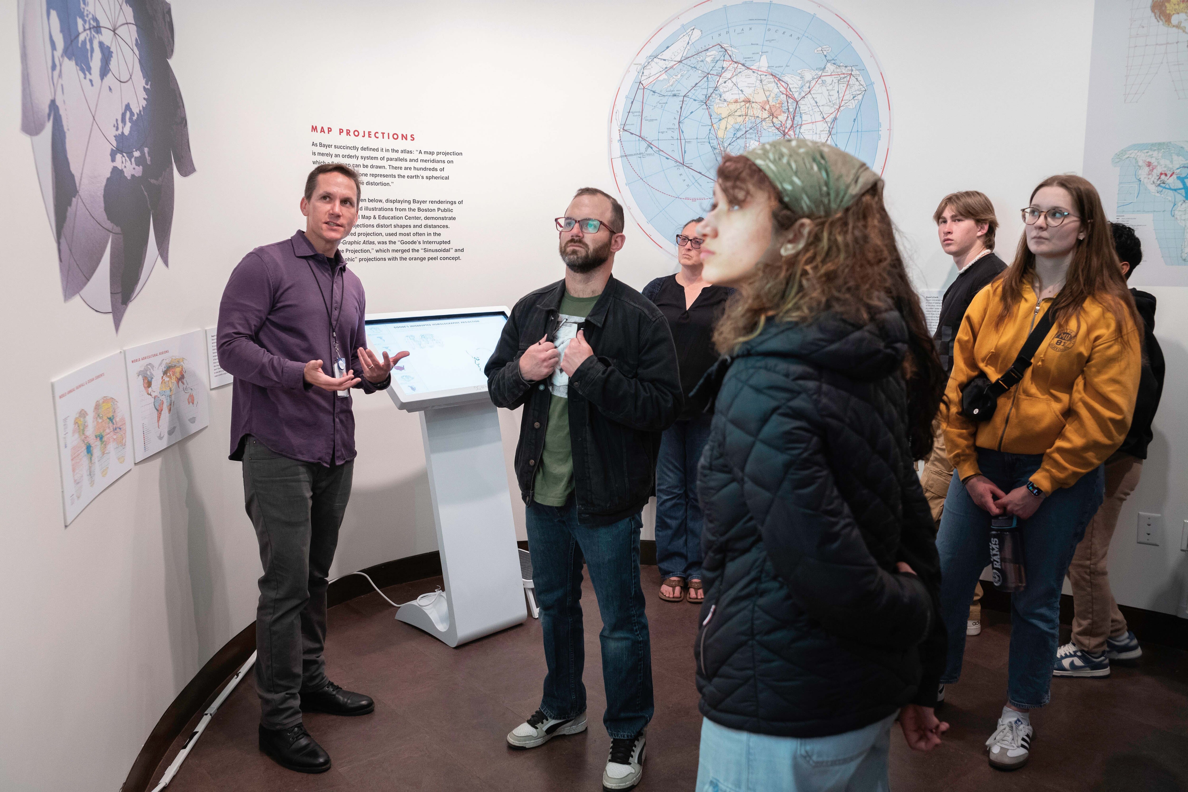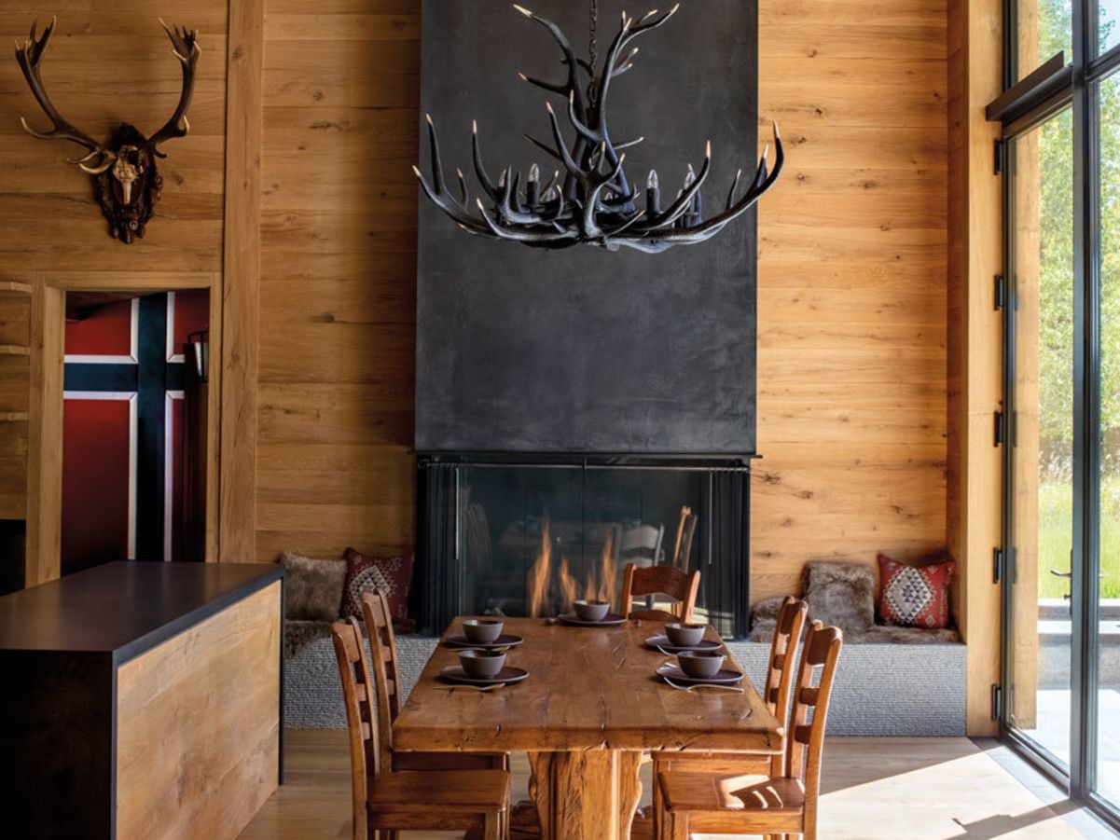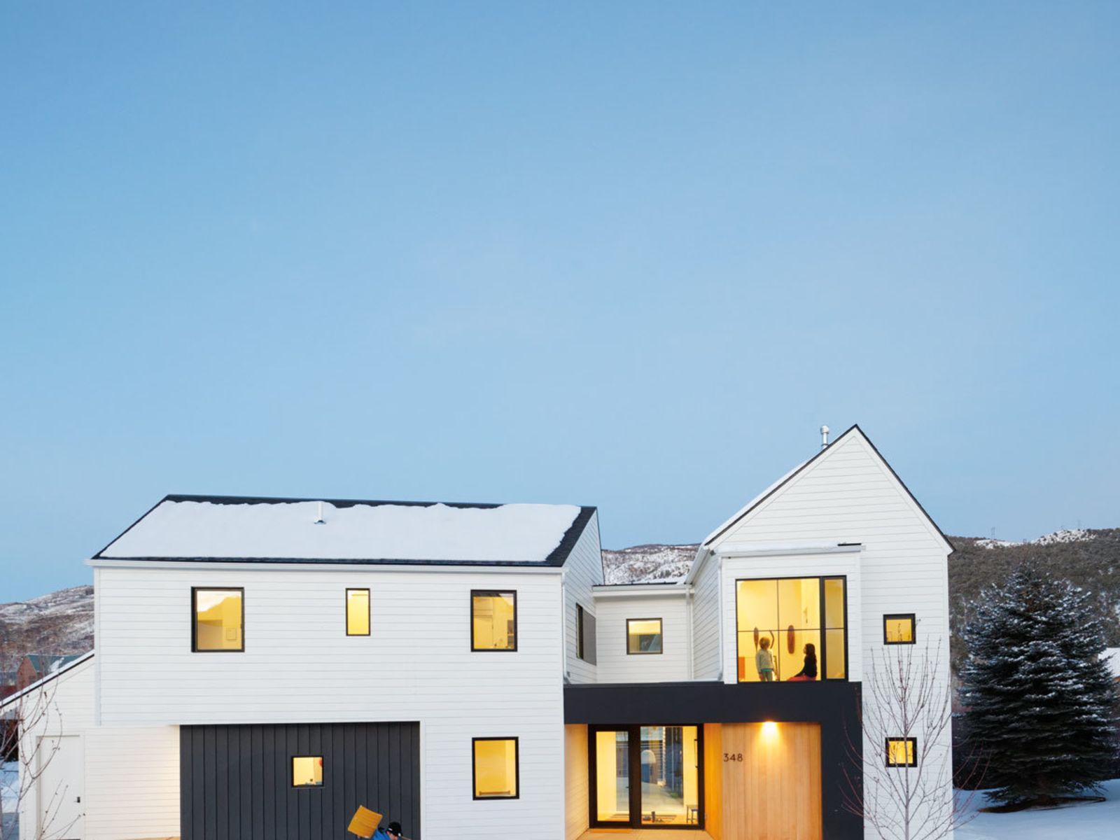
A Modern Masterpiece off Owl Creek Road
Diego and Wendy Reyes were immediately wowed by the available parcel of land in Snowmass Village with panoramic views of the Brush Creek Valley. It would make the ideal location for a vacation retreat where they could instill a love of the mountains in their three daughters and host family and friends.
Perched on a bluff just above Owl Creek Road in the Sinclair Meadows subdivision, the site benefits from 360-degree views, but its extreme slope presented a building challenge. The Reyeses brought in Jeff Kovel, of Skylab Architecture in Portland, Oregon, a family friend who also loves mountain towns, and gave him free rein to “exceed imagination and creativity,” says Diego.
“We were supremely flexible,’’ he adds. “We wanted to use the site in a way where we could consume the views from the inside.” One criteria took precedence, however. “It was important for the house to be designed for two to three families, as opposed to one big, luxurious master suite only for us and then a guest room and kids’ rooms,” explains Diego. “We wanted this to be egalitarian.”
As for design, he adds, “We were interested in going to Jeff and Skylab to take some architectural risk.”

“The design approach was to make a fairly bold, angular form, responding to geometry from the mountains,” says architect Jeff Kovel. “It’s still a piece of architecture, but it’s integrated into the landscape.”
With that risk came unexpected consequences—dissent from some Snowmass Village residents, as reported by Aspen Journalism in the fall of 2014. Besides criticizing the home’s modern design as being “out of character” for an area where most houses must be approved by the conservative Snowmass Homeowners Association, villagers decried its prominence on the ridgeline and impeded views of 13,300-foot Mount Daly, southwest of town. (Houses in Sinclair Meadows are not subject to a homeowners association review.)
Diego says he came to appreciate how pronounced the home would be on its prominent parcel. Making sure it complemented the mountain surroundings turned into even more of a priority. “We wanted the house to be architecturally intriguing, but we also wanted to put it in the landscape in a way that was a nod to the color and materials you see in that area,” he says.
Kovel points out that most of the objections to the design, which took cues from the geometry of nearby rocks and mountains, came early in the construction process, when the house was only a bold, angular form in stark plywood. “Then we cloaked it in native stone, rusted steel, and weathered wood,” he says. “This is a region where people really care about the environment, but we definitely integrated the home into the landscape, and I haven’t heard a peep since framing.”
The landscape under any home in the Rocky Mountains has an especially loud voice, but Kovel also had the town’s fairly strict zoning requirements to consider, including a 28-foot height limit. The design that ultimately unlocked the site’s potential? A 4,000-square-foot, wedge-shaped split level tucked up against the hill that evokes a classic midcentury ski lodge in form and function, with a contemporary twist on style.

Stadium seating in the atrium replaces a traditional media room.
Says Kovel, “The benefit of a split level is a brilliant marriage between spaces that are separate but connected. The house is communal but not with people on top of each other—someone is in the den, someone is cooking dinner, someone has a glass of wine at the bar, and they feel together, but they all have their own space, too.”
Within the home’s multiple levels, the front door opens onto a small landing in a triangular atrium; from this perch, the other three levels, as well as expansive views, are visible. The landing also tops one of the home’s most innovative features: three tiers of upholstered stadium seating, decked out with comfortable throw pillows, that becomes an entertainment hub when a tucked-away television is lowered from the ceiling.
An isolated conventional home theater didn’t align with the Reyeses’ communal goals for the house, notes Kovel. Turning the lower portion of the atrium into an amphitheater wasn’t something he had done before, but it worked surprisingly well. “They sent me photos from a holiday party when 20 kids were there watching a Disney film while the adults were upstairs socializing,” he says. “Instead of the kids being locked away, everyone was still together.”


Top: Tables in the eat-in kitchen were custom built by Seattle-based Urban Hardwoods; Bottom: A white lucent quartzite bar punctuates the kitchen.
The home’s top level includes an eat-in kitchen, which opens to an outdoor patio created above the earth-bermed garage. One level down is the main gathering space, where an open floor plan combines a living room, bar, and dining room, all with huge views and natural light provided by floor-to-ceiling windows. A den, home office, and wine storage are tucked away on the same level.
The lowest level includes two symmetrical configurations of bedrooms that flank the stadium seating—each side consists of a small master suite and a bunk room. A larger bedroom on the same level gives more privacy. Echoing the house’s form, a triangular infinity hot tub that points down the valley anchors a ground-level patio outside.
“The shape, figure, and flow of this space will be forever original and special, as is having people come and enjoy it,” Diego says.
Inside as well as out, Kovel chose materials that would express the natural beauty of the outdoors. Sandstone sourced from Carbondale makes up the downstairs walls, as custom lighting indirectly grazes the surfaces, emphasizing the stone’s texture. Tight-knot cedar walls throughout were treated with vinegar stain for an antiqued effect, while distressed white-oak flooring passes the “ski boot test” for durability.


The two master suites and two bunk rooms are similarly sized so there’s no hierarchy “of who gets the best spaces,” says the homeowner.
Together, Kovel and interior designer Anna Lambiotte, of Denver-based Studio Lambiotte, sought to overcome the less appealing conventions associated with modern design. The Reyeses wanted their home to be playful instead of austere, melding a spacious, structured layout with a cozy, family-friendly vibe that would lend itself to spontaneous gatherings. “They are an easygoing, relaxed family,” says Lambiotte, “so I was brought on to make sure the contemporary architecture balanced with a very soft palette.”
She combined blue, gray, and other natural tones with accents of orange and red to warm up the space. Plush accessories, from throw pillows and area rugs to a custom tufted ottoman and large felt “stones,” further serve to make the space inviting.
Lambiotte and Kovel came up with some unique touches, such as a bar that backs the kitchen island and is made entirely of white lucent quartzite. They also chose lighting fixtures that double as modern artwork, from designers like Lindsey Adelman and Esque Studio (run by Kovel’s sister, Andi), which create the blown-glass chandelier that cascades down the entryway’s stairwell.

Backgammon pairs well with a winning view.
Just as the contemporary pieces meld with the home’s rustic chalet vibe, Lambiotte also enjoyed mixing high-end furnishings and accessories with more accessible ones. “You might think everything in here was a gazillion dollars, but the Room and Board coffee tables [in the living room] are insanely affordable,” she says. “The Reyeses are not stuffy people who want everything to be formal. They were super fun to work with.”
Ultimately, the family wound up just as delighted by the home as they were when they first glimpsed the land. Says Diego appreciatively, “This house is full of surprises.”
Resource Guide
Architect: Jeff Kovel, Skylab Architecture
Portland, OR
skylabarchitecture.com
Contractor: Ridge Runner Construction
Glenwood Springs, CO
ridgerunnerbuilds.com
Structural: Mountain Design Group
Evergreen, CO
mountaindesigngroup.com
Landscape Architecture: Artifex 10
Denver, CO
artifex10.com
Lighting: Lighting Workshop
Brooklyn, NY
ltgworkshop.com
AV Design: Ambient Automation
Portland, OR
ambientautomation.com
Interior Design: Studio Lambiotte
Denver, CO
studiolambiotte.com














































