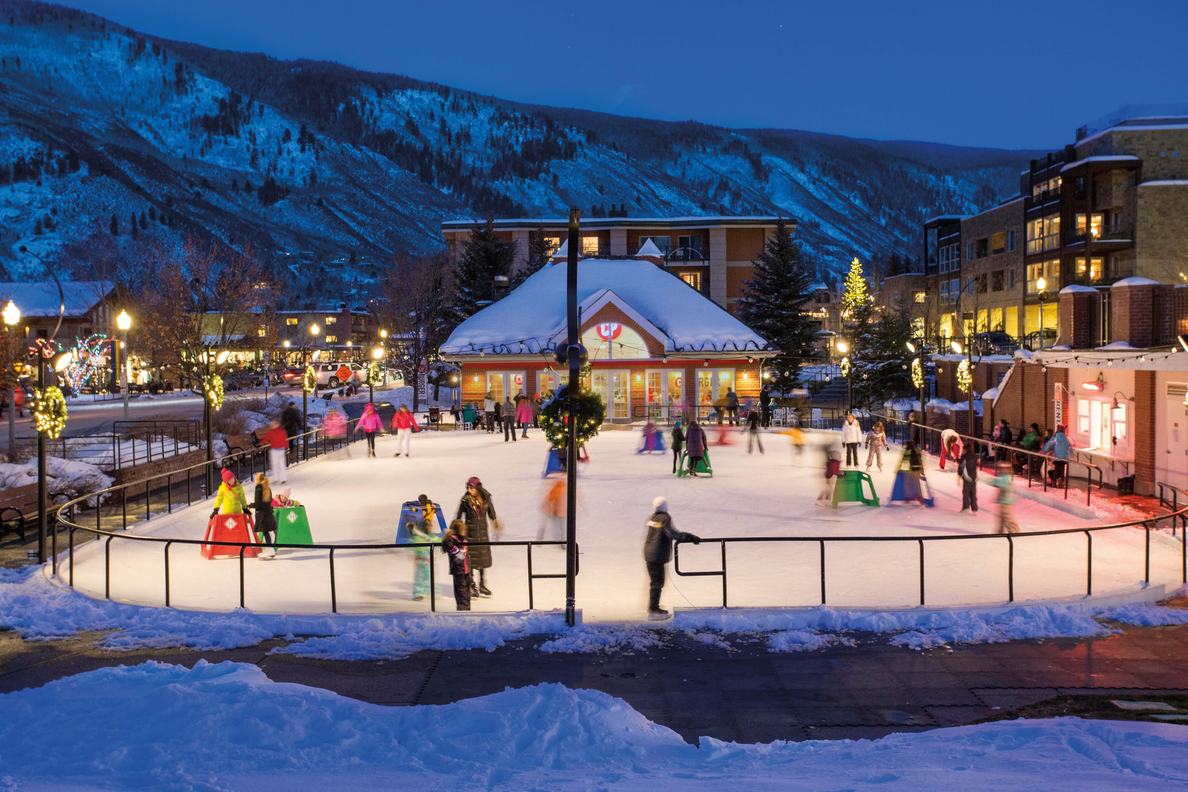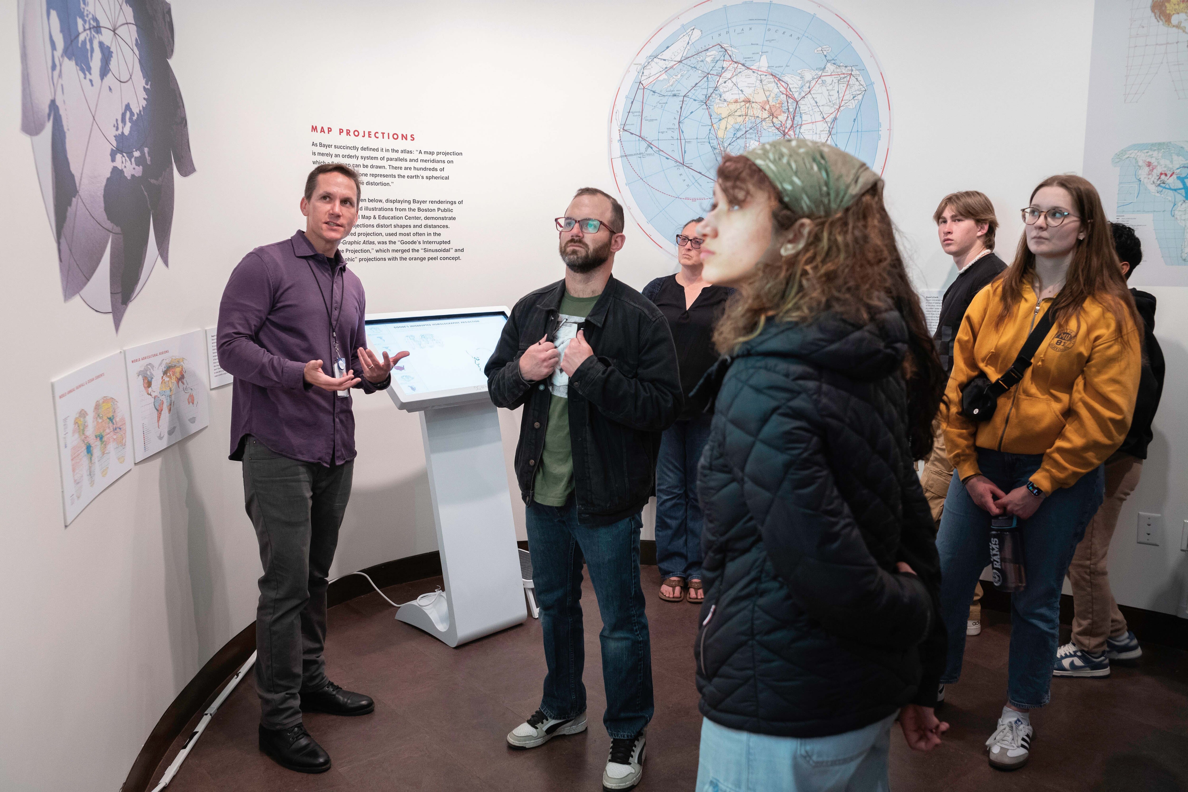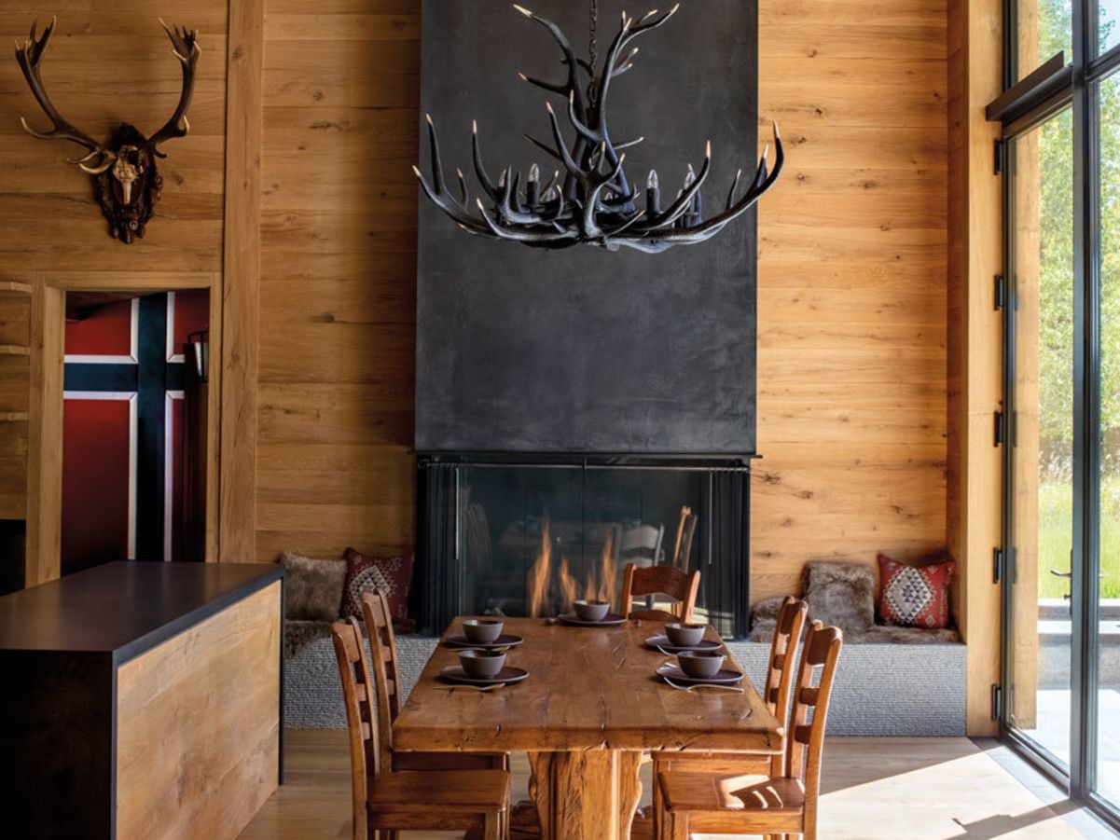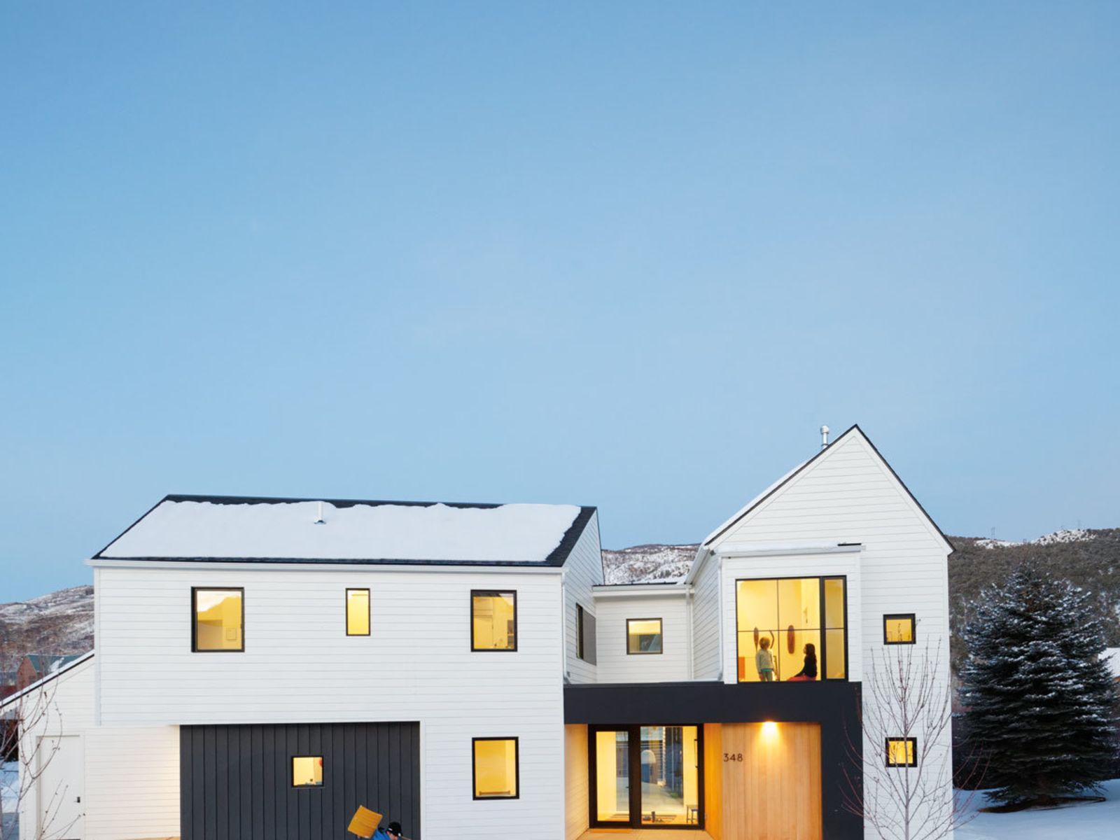
A Stunning Remodel in East Aspen Embodies Grand Elegance
In the beginning, the new owners of the house set into the hillside above east Aspen’s North Star Nature Preserve planned a relatively simple remodel: a new kitchen, new finishes, a nip and tuck here and there. It wasn’t long, however, until the old adage about best-laid plans took over.
The spacious floorplan incorporated multiple levels and as the project progressed, the layout became increasingly problematic. In many mountain remodels, explains architect Charles Cunniffe, principal of his Aspen-based firm, owners seek to simplify floorplans, particularly if multiple generations use the home. “In this case, the levels really started to bother the owners,” he says. “For example, there was an odd step on either side of the fireplace between the dining and living rooms. It simply didn’t suit their lifestyle needs.”
The owners encouraged the design team to reconfigure the three levels. “We tried our best to level out the living and dining rooms,” says Cunniffe, “but as the project evolved, we became a bit bolder about incursions into the existing house.”

Interior designer Donna Guerra balanced deco-style color and pattern with the organic lines of the chairs, sofas, and chaise lounge to create intimacy in the grand space of the great room.
Image: David O. Marlow
Not one to be deterred by his clients’ occasionally extraordinary requests, Cunniffe admits that Aspen Park, as the project became known, might have been easier had the owners started with the blank slate of an empty lot. “On the other hand,” he explains, “I don’t know if the house would have turned out like this if they hadn’t had limits to work within.”
Not one to be deterred by his clients’ occasionally extraordinary requests, Cunniffe admits that Aspen Park, as the project became known, might have been easier had the owners started with the blank slate of an empty lot. “On the other hand,” he explains, “I don’t know if the house would have turned out like this if they hadn’t had limits to work within.”
In this case, the limits were imposed by the site itself, which had provided an extremely narrow building envelope on a steep and rocky south-facing slope. The owners ultimately had to opt between attempting to level out the existing home or building a new house altogether.

Wood marquetry on the theater doors adds ornamental flair to the lounge.
Image: David O. Marlow
“In many of our projects,” says Cunniffe, “we run across the ‘may as well’ factor when a client has to choose between options.” Once these owners had decided that they “may as well” build a new home, deconstruction of the existing house began. The meticulous process, dictated in large part by Pitkin County’s rigorous mitigation and energy reduction standards, included recycling as much of the existing structure and infrastructure as possible. Interior furnishings were donated to the Habitat for Humanity Roaring Fork Valley’s ReStore shop. Workers dug up the driveway, then crushed and reused the material for a new, realigned driveway base. To offset the new home’s energy usage, 25 geothermal wells were dug under the driveway and in the landscaped area adjacent to the house.
These wells, explains Hansen Construction Project Manager Bryce Olsen, operate heat pumps that run all of the home’s heating and cooling loads. “No gas is needed unless temperatures drop below minus 10 for three weeks straight,” he says.
Olsen, who has built luxury homes for almost 20 years, notes that Aspen Park was one of the most challenging and complicated projects he has ever been involved with. Many homes have one or two special elements that become the defining centerpiece. This home, adds Olsen, had hundreds: “Every piece, every detail, was a unique and special vision of the owner and the design team.”

Rose Tarlow fabric on the chairs echoes the pattern of the silver wave granite surrounding the fireplace in a guest room.
Image: David O. Marlow
The 15,000-square-foot, five-bedroom home features lavish indoor and outdoor entertainment spaces, soundproof his and hers offices, a yoga studio, and even a home theater that includes a performance stage. Oriented to capture views of Independence Pass to the east and McFarlane Gulch to the south, each room exhibits its own personality. Custom elements include artwork such as a French deco-inspired Jean de Merry mosaic mural in the dining room, doors with an intricate inlay of exotic woods like ebony and sapele, rare stone fireplace surrounds, and feature walls of walnut veneer pieced together in an inverted V pattern. “The client was so committed to doing the level of quality that the project deserves,” says Cunniffe. That level of commitment, in turn, allowed the team the opportunity to showcase an extraordinary level of creativity and craftsmanship, from initial design to finished details.
Dallas, Texas–based interior designer Donna Guerra—who some credit with introducing the mountain-modern aesthetic of rustic materials contrasted with contemporary, simple lines—built on the architectural integrity with rich combinations of wood veneer, stone, steel, and glass overlaid with art deco wood marquetry. The art deco influence came from the owners, says Guerra. She initially bucked the request, thinking that high gloss and glamour would not mix well with Aspen’s casual atmosphere and rugged environment, but ended up changing her mind. “As we dissected the use of deco, [the ideas] started to flow freely and resulted in the perfect complement.” The whole team looked forward to design meetings, adds Guerra. “They were more like happy hour. We collaborated on every detail, down to the hinges and hidden doors.”
Unquestionably, Aspen Park exemplifies sumptuous living. Equally important, though, is the sheer ingenuity of the design team and craftspeople needed to bring such a grand project to fruition. Under the luxurious veneer is a house so sophisticated and technologically tricked out that it can practically run itself. It also helped that the owners were unusually savvy when it came to integrating technology and design. Every pump, every fan, and every motor runs through software that can be monitored by cell phone. “The house communicates to the owner quite frequently,” says Cunniffe. “If a pump malfunctions, he can send someone over to fix it immediately.”

Set in a two-story atrium and embraced by helical cascading wooden staircases, the elevators are works of art.
Image: David O. Marlow
Hidden beneath undulating wooden slats in the living room, family room, and office ceilings is an array of cables, panels, sprinklers, speakers, subwoofers, and other devices that control lighting, acoustics, temperature, window coverings, and the security system. “The owner doesn’t want to see clutter, so we had to conceal everything,” says Olsen. Even the electrical outlets—of which there are hundreds—are integrated into the baseboards so that they are virtually invisible.
The house’s showpiece is the elevator—make that two elevators. Usually, residential elevators resemble linen closets, with nondescript doors and out-of-the-way locations. Not in this case. A sleek combination of glass and stitch-welded steel, each elevator is centrally located–one near the front door and one adjacent to the master suite—and encased in a two-story glass atrium that opens to breathtaking views of the surrounding landscape. According to Project Architect Rich Pavcek, the owners challenged the team to create these transparent sculptures to integrate with the home’s overall design, a test that ultimately involved everyone from the structural engineers to the electricians. Olsen and Pavcek now agree that, though the elevator designs kept them up at night, they’re the proudest of these elements out of everything in the house.

Guerra found this Italian veneer vanity, now a centerpiece of one of the powder rooms, before the project even broke ground.
Image: David O. Marlow
The windows and skylights, too, pushed the size limitations of what was available for residential construction. An almost 18-foot-wide window in the great room had to be fabricated in Europe. A 2,600-pound, single-pane skylight that spans an 18-by-7-foot opening required the expertise of a glass engineer to satisfy both the Pitkin County energy code and the roof load.
For such an immense project, and one that took a decidedly different turn than anticipated at the start, the six-plus-year process was unusually enjoyable. Any number of factors—budget, approvals, deadlines, differing opinions—can add inordinate stress to designing and building a home. Aspen Park, says Cunniffe, was different. “The owners were patient with the project, which allowed the design process to be thoughtful and collaborative.” Olsen chimes in, “Maybe that’s why we moved from a remodel to a new home. The owners felt like they had the right team to take on such a project. And when the right personalities come together, the end result is spectacular.” Indeed, for this over-the-top mountain getaway, everything aligned just right in the end.

A custom rug from Carol Piper accentuates the cozy family room, where a Pagani Studio light fixture highlights the slatted wood ceiling.
Image: David O. Marlow

In the office, blue tortuga granite contrasts with a custom rug, while a curvilinear Armani desk punctuates the room.
Image: David O. Marlow
Resource Guide
Architect
Charles Cunniffe Architects, Aspen, cunniffe.com
Contractor
Hansen Construction, Aspen, hansenconst.com
Interior Design
DGA Interiors, Dallas, Texas, dgainteriors.com
Lighting
186 Lighting Design Group, Denver, 186group.com
AV Design
Xssentials, Aspen, xssentials.com
Landscape
Madderlake Designs, Aspen, madderlake.com














































