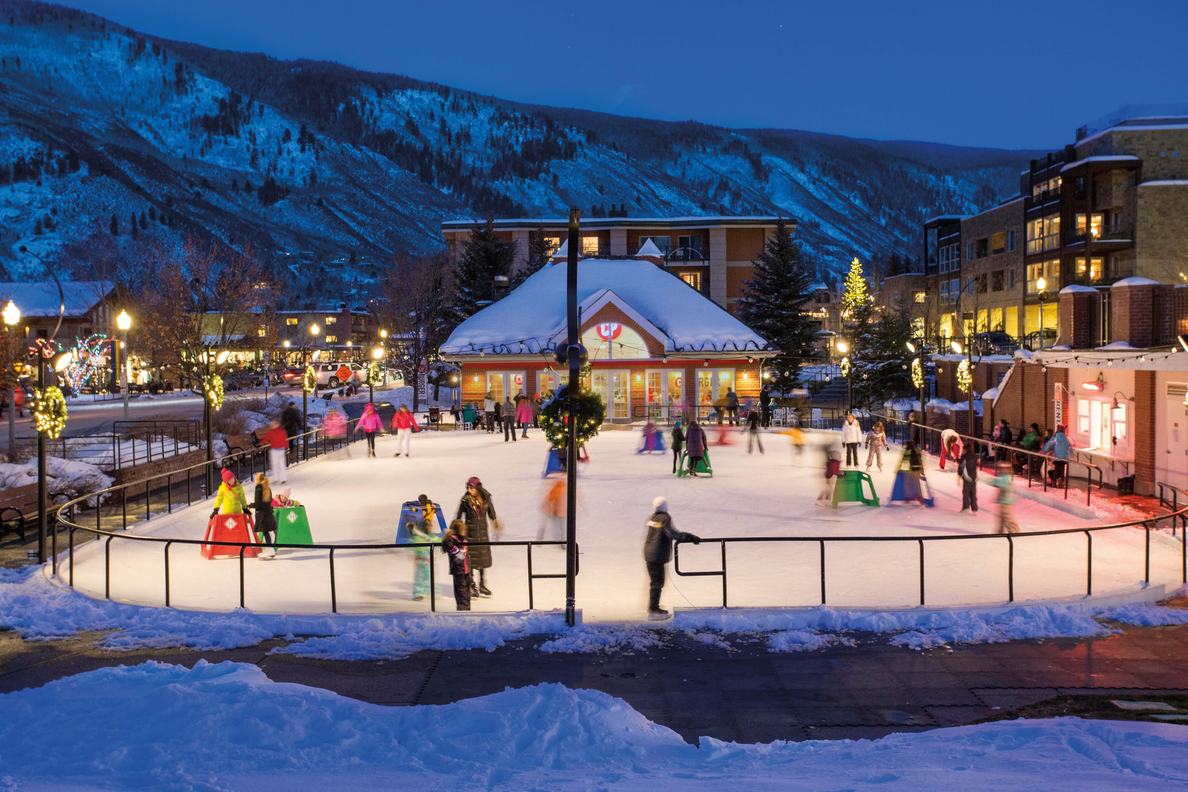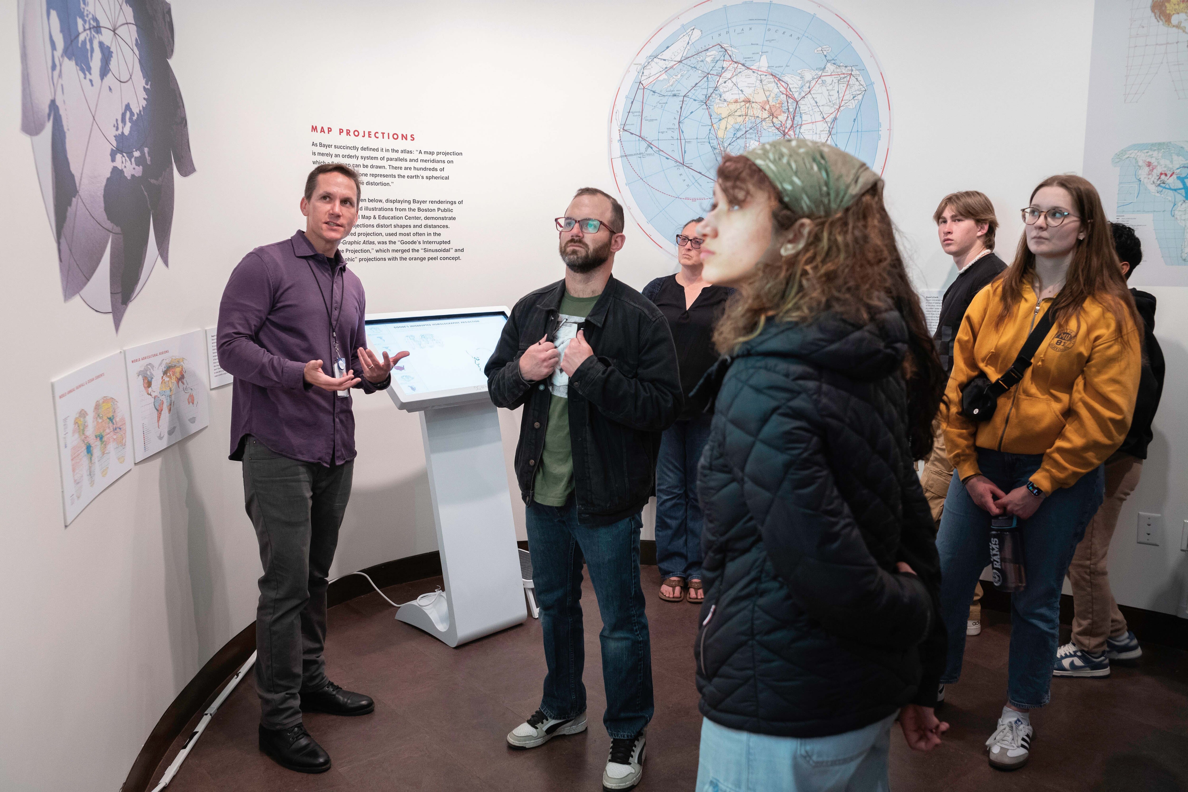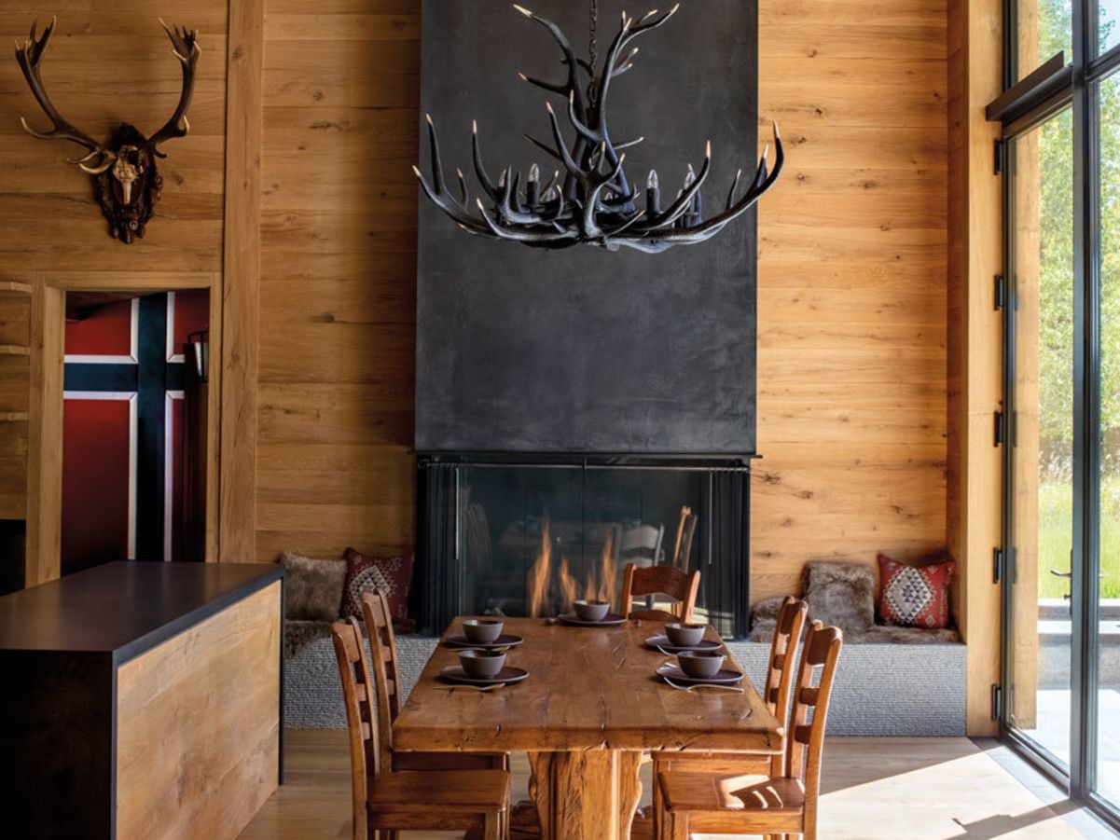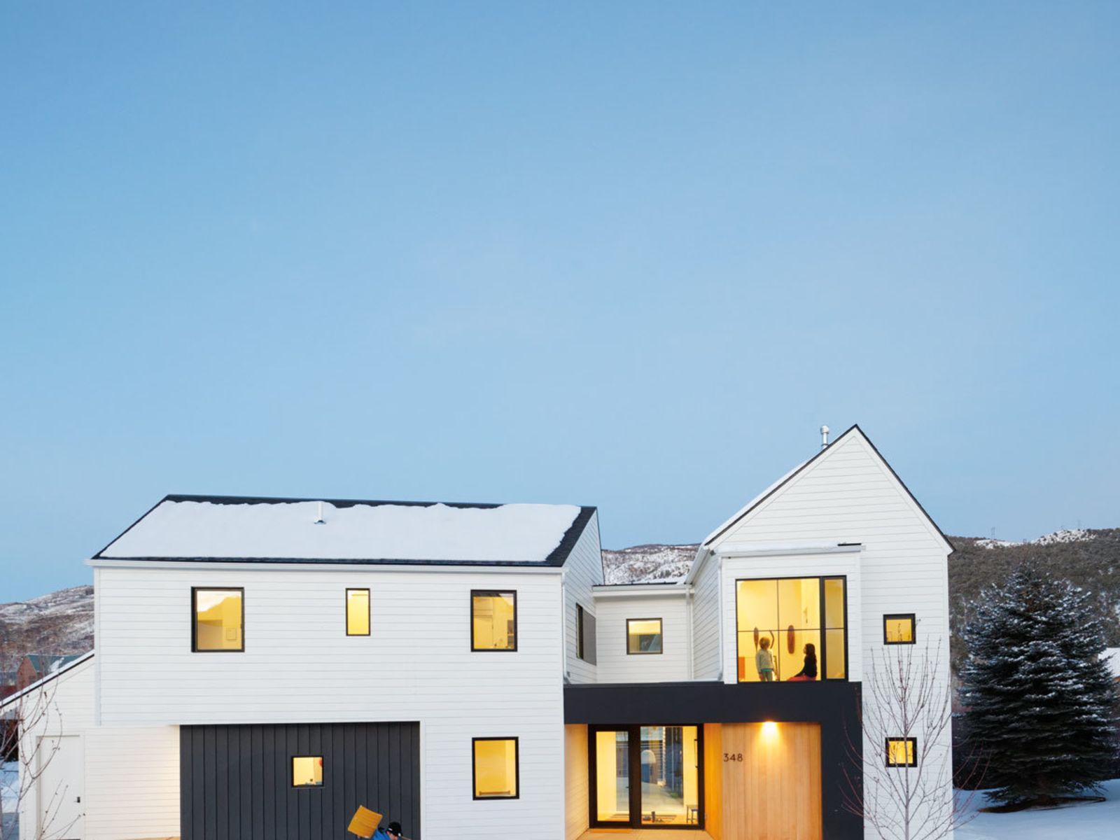
A Crowd-Pleasing Renovation in Snowmass Village
Considering renovating or designing a kitchen? Asking a professional chef about his or her own might be a good place to start, as could speaking with an architect who almost went to culinary school. Better yet, pair said architect with an award-winning restaurateur and listen as they describe the most important considerations for designing a house around a love of cooking and entertaining.
This exact scenario took place recently when Italian-born chef Angelo Elia, who owns an empire of successful eateries in south Florida and one in the Bahamas, and his wife, Denise, set out to remodel a home they had purchased in Snowmass Village. For the project, they turned to Aspen-based Thunderbowl Architects. Coincidentally, the firm’s principal, Ryan Doremus, had been headed to the Culinary Institute of America before changing his mind and studying architecture at the University of Colorado.

The kitchen island, clad in Caesarstone, is where Elia preps his culinary magic.
Image: Brooke Casillas Photography
Aspen visitors for more than 15 years, Elia and his family had been eager to find a home in the mountains where they could retreat from the south Florida summer heat and entertain friends and family. They found an early 1980s-era, three-level wood frame house in the Wildridge neighborhood. Admittedly, it wasn’t love at first sight, and Elia laughs as he recalls his first visit to the property. “I’m a chef,” he relates. “I like things to be impeccable. When I saw this house, all I could think was, ‘My God, it needs so much work!’”

A flat roof over the new living room, combined with a suspended wraparound deck and the clean lines of Colorado buff sandstone and cedar siding, updated the home by several decades.
Image: Brooke Casillas Photography
Doremus agrees, describing the dated house, which sat on a ridgetop, sloping corner lot, as dysfunctional but full of opportunities. Not surprisingly, Elia had one stipulation: a “really good” kitchen.
A product of the era in which it was built, the existing kitchen was a secluded, utilitarian place to cook a meal. A sectioned-off dining and entertaining area was situated in front of tiny windows that were, says Doremus, “set so low you couldn’t even see the ridgelines in the distance.”
Still, with four bedrooms, wraparound windows, and the opportunity for drop-dead panoramic views encompassing everything from the ski area to Woody Creek, the home was the perfect size and location for the Elias. And, Doremus notes, very few structural changes were needed to make it more livable. Instead, a series of small modifications—eliminating extra doors, finding uses for dead spaces, opening up the obvious view planes, and lightening the interiors—would make the house more functional and attractive for the family.
As the client-architect relationship evolved, Doremus and Elia discovered they shared more than just a love of food but also a passion for entertaining and a design that accommodates a social lifestyle.

A stylized cow head by the front door greets visitors.
Image: Brooke Casillas Photography
Doremus’s background as part of two well-known Aspen families helped instill that passion. His step-grandfather, Whipple Van Ness Jones, developed Aspen Highlands. (Doremus and partner Matthew Smith named their firm Thunderbowl after the sweeping run at the ski area.) Another grandfather, John Doremus, helped start the Aspen Valley Land Trust. An avid skier and hockey player, and the oldest of five boys, Doremus grew up in the world of competitive sports. He and his brothers (and, before them, dad Andrew) moved up the ranks of Aspen Junior Hockey to play in college. Their home was always full of family, friends, and visiting hockey players. Indeed, as Doremus envisions his future house with his wife, interior designer Kristin Dittmar, he describes a residence built around social spaces, with plenty of room for indoor-outdoor living.
Similarly, Elia—who says that if he weren’t a chef, he’d be an architect—likes to ruminate on what makes a space functional and comfortable, both at his restaurants and at his home. “When I cook,” he says, “I want to taste, feel, and smell the food, and share the simple joys of cooking with my guests.”
In collaboration with Dittmar, who also worked on this project, Elia designed a kitchen that perfectly suits his needs. All activities are centered around a large, rectilinear island made from a slab of off-white Caesarstone quartz. To one side, upholstered stools accommodate guests as they watch Elia roll out paper-thin sheets of lasagna made with duck eggs or prep an oven-cooked filet mignon with fresh herbs and red wine sauce. To the other side, an array of appliances, cabinets, extra counter space, and a sink demarcate the chef’s kingdom.

The home's interiors are purposefully spare, with windows strategically placed to highlight both the grand vistas and intimate vignettes that appear around every corner.
Image: Brooke Casillas Photography
By Aspen standards, it’s not a large kitchen, but it’s plenty big for Elia. The space allows him to work efficiently; in culinary terms, that means that the distance from the sink to the refrigerator to the cooking surface is minimal. Frequently used utensils and ingredients sit at the ready in eye-level storage. Moreover, the compact work area lets family and guests delight in seeing the details of how a renowned chef creates a meal.
At the end of the rectangular kitchen, an impeccably clean walk-in pantry, fashioned from a dead space during the remodel, features a wine chiller and plenty of additional storage. Under big south-facing windows, a breakfast nook replaced a previous small sunroom and features a single-slab wood table designed by Dittmar. A place of quiet respite for the family to gather each morning, the three-sided alcove basks in an extraordinary panorama of Snowmass ski area that spans from Burnt Mountain to Sam’s Knob.

The kitchen's dining nook includes a table designed by Kristin Dittmar and crafted from a single slab of tropical Albizia wood.
Image: Brooke Casillas Photography
With no detail overlooked, Elia likens the quality of the craftsmanship to what he finds in Italy. “The finish work that you find in this area is unbelievable,” he says. “The cabinet maker was here 20 times just to make sure it was perfect!”
Though the kitchen was priority no. 1, the rest of the house received a thorough makeover to bring it up to 21st-century mountain resort standards. The design process was, in Doremus’s words, “heavy on the conceptual end.” For all clients, he continues, “we spend a lot of time showing ideas and finding out what works best for the budget.”
The most significant update involved the living room, which had to be entirely rebuilt to accommodate a new, flat roof. Even though this option pushed the budget, the Elias chose it because, says Doremus, “in the end, they got maximum height in the windows, a huge roof-deck, and a clean and contemporary aesthetic.”
Both the architect and interior designer encouraged the Elias to warm up the feel of the new home to harmonize with mountain living. “They’re from Florida, and they love white,” says Doremus, suggesting that it was simply a matter of getting the couple to adjust their comfort zone with a palette of colors and textures to soften the starkness. The final result retains the neutral backgrounds the Elias desired, while colorful accents, including artwork done by their artist daughter, provide an accessible yet sophisticated punch.

Dark steel frames the fireplace in the living room.
Image: Brooke Casillas Photography
The once-cramped living room, with its ’80s-era wood trim, rust-colored carpet, and those diminutive windows, now epitomizes modern style, embellished by crisp white walls, white oak floors, and floor-to-ceiling windows that wrap the space in a capsule of layered luxury. The original fireplace, wood-burning and set in an oversize moss rock surround, has been replaced with a discreet rectangular gas insert, framed by a wall of raw steel panels. And, in a fun nod to the Elias’ love of play, the dining table, set in the center of the living area, converts into a pool table.

Muted tones of wood, steel, and soft fabrics add subtle color and texture throughout the interior.
Image: Brooke Casillas Photography
To further lighten up the interiors, the formerly dark stairwell was opened up with a new open-tread staircase, cable railings, and large vertical windows. A door near the top of the stairs leads to the new massive roof-deck, another of the property’s crown jewels, says Elia. With a gas fireplace in one corner, magnificent views, and subtle privacy created by a natural bosque of native Gambel oak that screens it from adjacent neighbors, the deck graciously hosts al fresco dining from April through October.
Echoing the main level’s new contemporary tone, both the master and adjacent guest suite feature white walls and simple yet elegant finishes and furnishings that defer to the brilliance of the surrounding natural environment. Again, the existing windows proffered little in the way of views, so Doremus specified larger windows to ensure that the Elias have drop-dead views from every angle.
The home’s exterior also received a makeover. Horizontal cedar siding accented by drystack Colorado buff sandstone and clean deck railings emphasize the modern design.
The collaboration turned out so well that the Elias have now engaged Doremus to design a new home in Florida, which he admits will be a change of pace for a business built on hometown pride of place. “Part of our responsibility as architects is being a point of contact for everything our clients want to do in Aspen,” he says, “including communicating with neighbors and forging relationships that clients will have for the rest of their lives here.” But rest assured that no matter how the Florida house takes shape, Doremus and his interior-designing spouse, with plenty of input from a certain chef, will come up with a killer kitchen.
Try some of Angelo Elia's favorite recipes for entertaining.














































