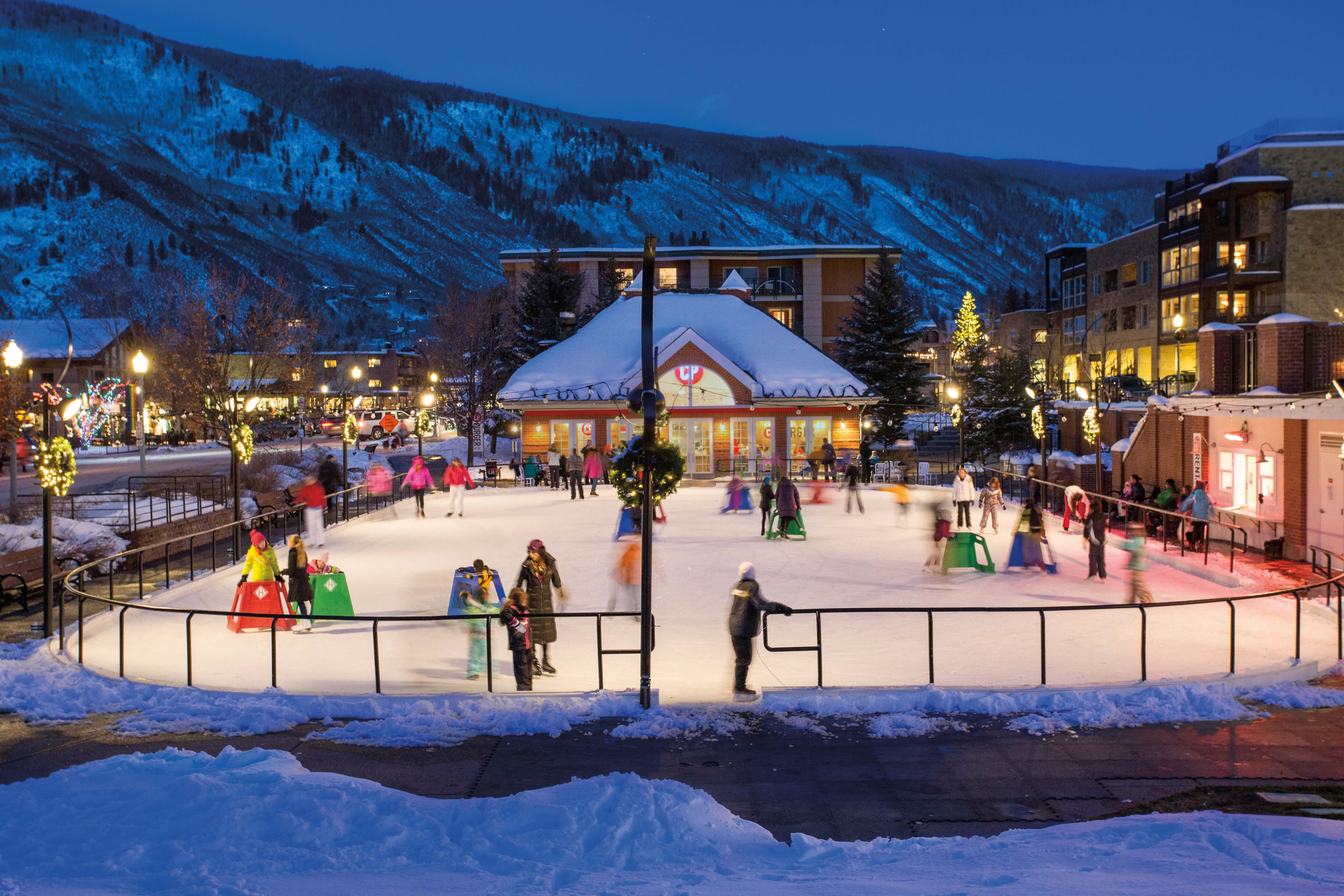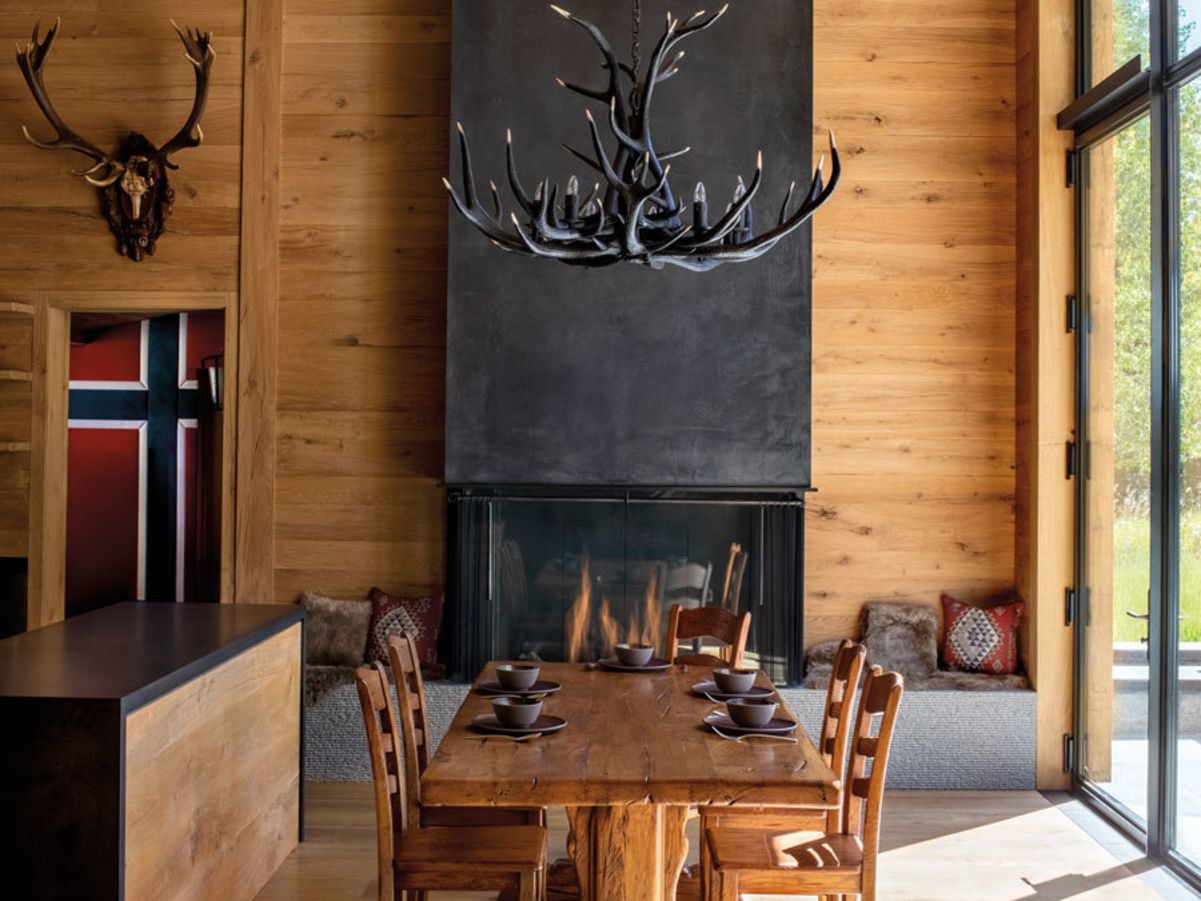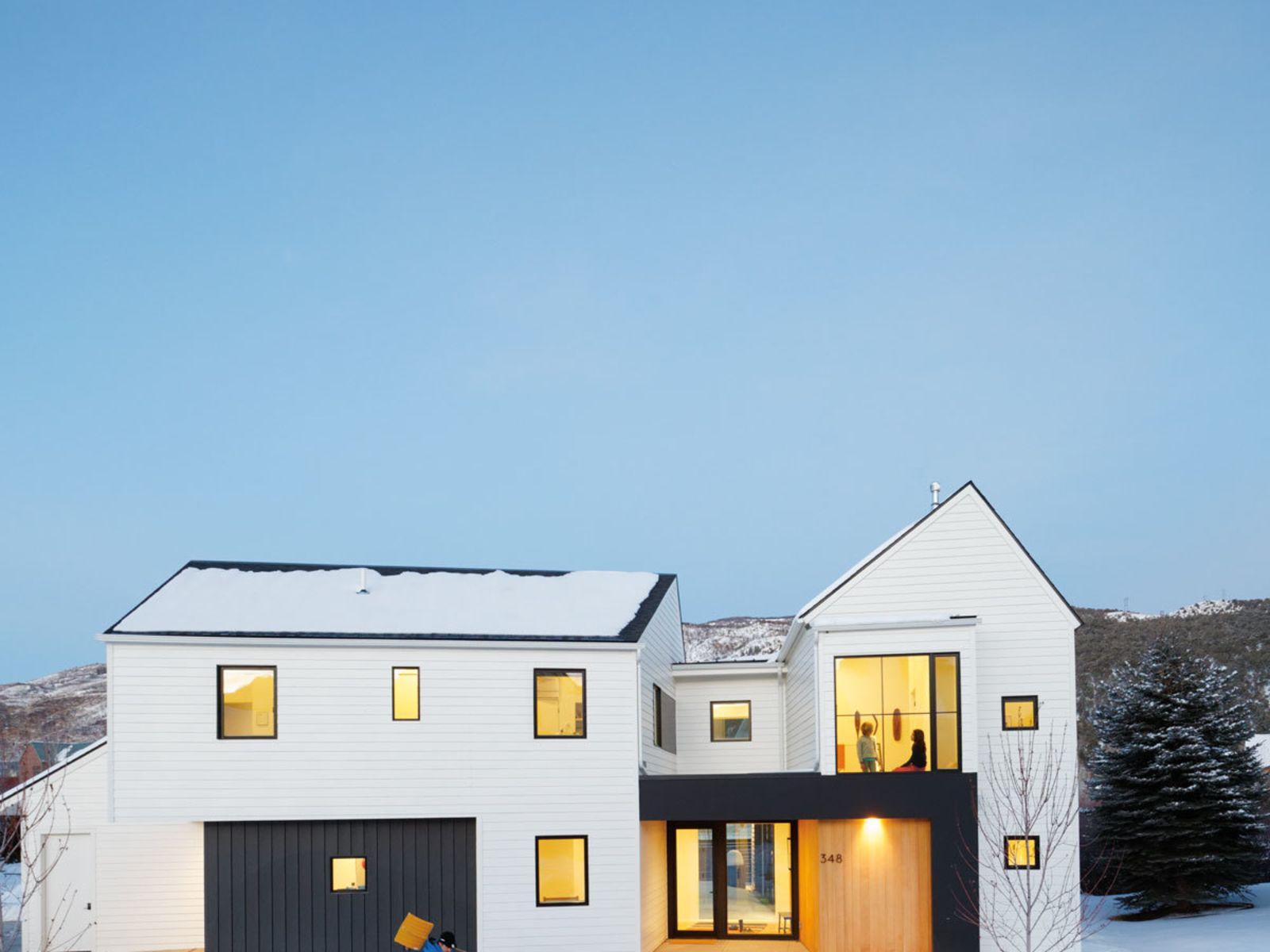
An Aspen Victorian Receives an Award-Winning Renovation

The residence known as the Bachelor Club in 1894.
The men pose casually in the front yard of their Aspen boarding house at 110 E. Bleeker St., although by today’s dress standards, very little is casual about their appearance. The photo was taken in 1894, and the men’s morning coats are buttoned high or left open to expose a waistcoat and watch chain. The seemingly youngest man in the photo—jacket tightly fastened—sits cross-legged in the grass next to a small dog. An older woman sits in the midst of it all, wearing a long skirt and her own impeccably tailored jacket.
This image is one of several photos the architectural team acquired from the Aspen Historical Society and used during a recent renovation to bring the historic West End residence back to its original stately appearance. The new incarnation, which also included an addition, received an award in May from the Aspen Historic Preservation Commission (HPC). “This restoration was extraordinary,” says Amy Simon, historic preservation officer for the City of Aspen. “It’s a good representation of what we’d like to see more of.”
Perhaps most importantly, the homeowners are more than pleased with the results. “From an architectural and construction standpoint, what the design team did is pretty remarkable,” says one of them. “They took it back to the original parts and pieces, like the wood touches on the front of the house, and preserved a decorative glass window, and it’s just spectacular.”

Victorian homes weren't known for high ceilings, so architect Kim Raymond removed the original second floor in the front of the house for a contemporary touch.
Image: MIchael Brands
The historic photos helped re-create the home’s exterior—which had long since been covered in multiple layers of paint and penned in by an enclosed front porch—right down to the heights of the pickets in the bright white fence. “We used the photos to make it as much like the original structure as possible,” says Aspen-based architect Kim Raymond. “I’ve worked on 10 or 12 restorations like this one in the West End over the past few years, and this is the one that we had the best documentation on.”
Built in 1887, the two-story brick house first served as a boarding house for men working in Aspen’s retail and service industries. Many such boarding houses existed in Aspen at the time, says Anna Scott, an archivist at the Aspen Historical Society. A woman—often a widow—would come in to make dinners for the boarders and perform housekeeping. According to Aspen city directories dating to the 1890s, residents of 110 E. Bleeker included J.H. Devereux, secretary of Electric Light & Power Company, and Lewis Tomkins, owner of L.H. Tomkins Hardware Co.
Located just outside of Aspen’s historic commercial core, the neighborhood surrounding the house was likely quieter than the business district in the late 1880s, although the Lincoln School, the sandstone castle of the then-Presbyterian Church (currently the Community Church) and bigwigs like D.R.C. Brown, who owned houses nearby, would have created some buzz in the area.

Reclaimed oak flooring in different widths ties the new master suite to the rest of the house.
Image: MIchael Brands
What sets apart 110 E. Bleeker is its brick exterior. Of the 200 Victorian-era houses that remain in Aspen, Simon counts just 14 that were constructed out of brick. (That small group doesn’t include the brick commercial buildings of the time that still stand in the city’s downtown core.)
Owners of historic properties in town are expected to perform basic maintenance and must undergo a review process with the city’s seven-member Historic Preservation Commission in order to make any changes. Nonetheless, policies allow for interior updates. “We wanted to honor the historic building but also make it so the homeowners could still experience modern living, including elements like an open floor plan and more access to natural light,” Raymond says.
To that effect, contractor Tom Sherlock spent weeks shoring up the structure with wood braces and reinforcing the original stacked-sandstone foundation before gutting the interior. The wood reinforcements were ultimately replaced with a steel C-channel around the ceiling, and it remains visible inside the home for a contemporary touch. The house’s original second story had small rooms, so Raymond chose to remodel only the half above the kitchen and dining room. The rooms above the entryway and living room were removed, resulting in high vaulted ceilings that open up the space; steel trusses take up some of the ceiling’s new volume. What’s left of the second floor is now a guest suite, accessed by a spiral staircase.
“It was an evolution of structure and design,” Raymond says. “All of the home’s public spaces—like the kitchen, living room, and dining room—are in the original Victorian part, while we put the family room, garage, and bedrooms in a new rear addition.”
Restoring a 130-year-old home while creating a new, larger living space that meets the standards of the 21st century may seem like opposing goals, but some complementary elements emerged during the building process. Simon notes that the HPC wanted the design team to restore the house’s original brick surface, as the layers of paint coating can trap water, which freezes and ultimately deteriorates the brick. As an incentive to take on the painstaking, detail-oriented work of removing the paint and accurately re-creating the rest of the historic exterior, the city offered a 500-square-foot floor area bonus.

The spiral staircase wraps around a structural column, which the architect calls a "major engineering feat"; the steel C-channel that encircles the kitchen and dining room ceiling also provides support.
Image: MIchael Brands
Meanwhile, as sandblasting wasn’t an option for removing the many layers of paint on the home’s exterior, according to Sherlock, several different paint removers were used during a months-long process to rid the brick of its lead-based coating.
Anyone who has walked through the West End has likely noticed some of the many Victorian-era houses with modern additions, some more obvious than others when it comes to integrating the relationship between old and new. Raymond says her challenge was designing an addition that wouldn’t compete with the strikingly beautiful Victorian. “It was important to make the addition more subtle and more of a backdrop for the original building,” she explains.
The design team kept the layout of the lot as it has been for more than a century, with a side yard to the west, and located the new two-story addition, with a basement, at the back. Doing so keeps the brick Victorian as the focal point and also provides better views of Aspen Mountain from the new master bedroom. The addition is clad in wood painted a light gray shade that Raymond compares to the color of an aspen tree. “I have heard from neighbors that they love how the addition is not the primary focus, and that the design really calls attention to the historic Victorian,” notes Sherlock.
Raymond calls her typical design style more contemporary, so she enjoyed the chance to bridge sleek, modern lines with ornate Victorian touches. The current homeowners, who purchased the property from the developer early on in the renovation, brought in some of their own elements, including antique chandeliers. Thus, Raymond and her team chose interior finishes that would meld old with new. “The plumbing fixtures, for example, are not super sleek but have graceful curves, so they’re not Victorian either,” she says.

Marble also ties together the old and new sections of the house, as in the master bath.
Image: MIchael Brands

The marble fireplace surround in the guest suite, which, though installed during the remodel, is in the original part of the residence.
Image: MIchael Brands
Reclaimed oak flooring throughout the house and a vintage white marble fireplace surround in the living room weigh in on the traditional side, while opal white marble on the kitchen island adds a contemporary note as LED diodes backlight the stone from within. Another detail-conscious way of honoring historic and modern: in the original part of the house, the oak floors were installed in 2 1/4-inch planks, the traditional width used during the Victorian era. In the addition, the same flooring was laid down in wide planks.
As a visible nod to the original construction, Raymond kept the brick exposed in the kitchen’s back interior wall, where a mudroom connects the original Victorian with the new part. The HPC requires this type of connector—or “hyphen”—between a historic structure and an addition to make the distinction between old and new aesthetically clear. More historic brick was repurposed to create an entry closet, and original timber from a window header was placed as a lintel over the closet door.
Near the front door, a bay window that previous owners had removed was rebuilt, and the decorative fish-scale shingles on the façade— original to the house—and exterior wood trim were painted muted shades of gray.
With the residence now complete, the outside appears as it did more than a century ago, when the boarders who lived there posed for a photo—a slice of Aspen history that was revisited in order to make the home authentically historic for the next hundred years, or more.
Resource Guide
Architecture
Kim Raymond Architects
Aspen
kimraymondarchitects.com
Construction
Tom Sherlock
HS Built
Aspen
hsbuilt.com
Structural Engineering
Riverstone Structural Concepts
Boise, Idaho
riverstonesc.com
Cabinetry
MKC Cabinet Co
Colorado Springs
mkccabinetco.com
Painting
Swedish Painting Company
Basalt
swedishpaintingco.com
Metalwork
Aspen Welding
New Castle
aspenwelding.com
Lighting
David Craige Lighting Design
Telluride
davidcraigelightingdesign.com














































