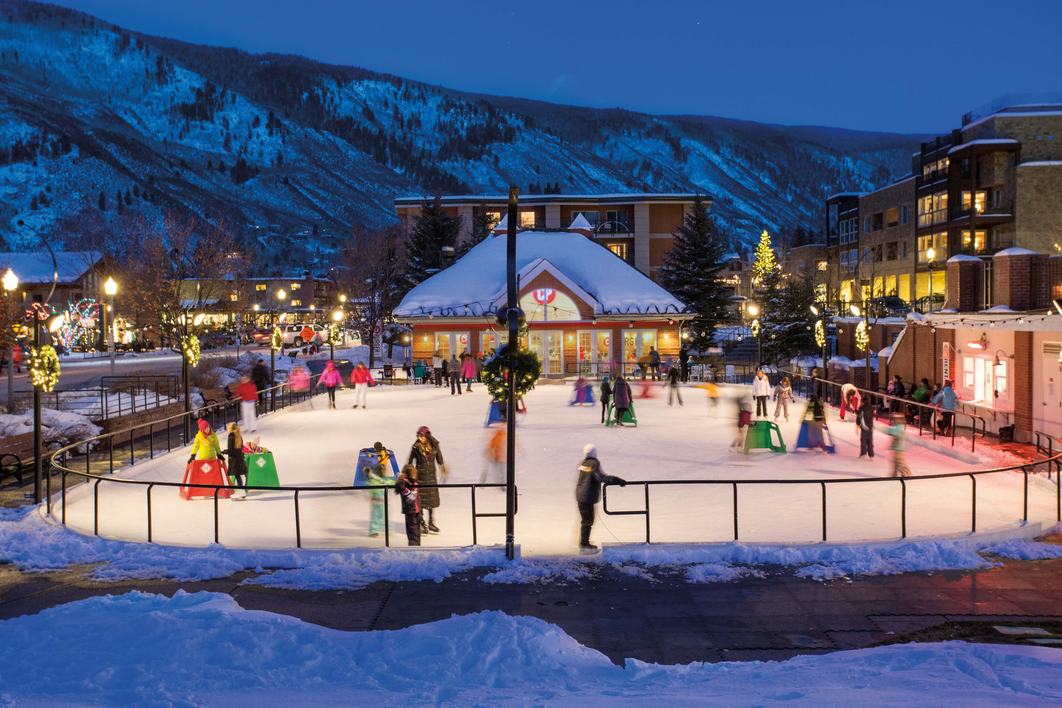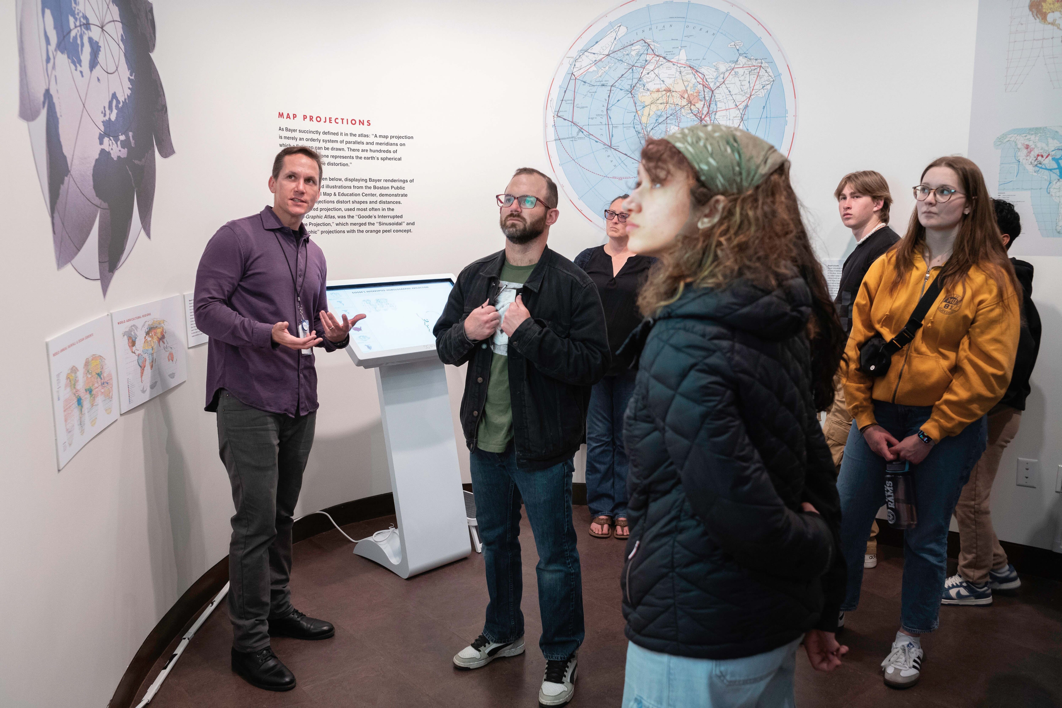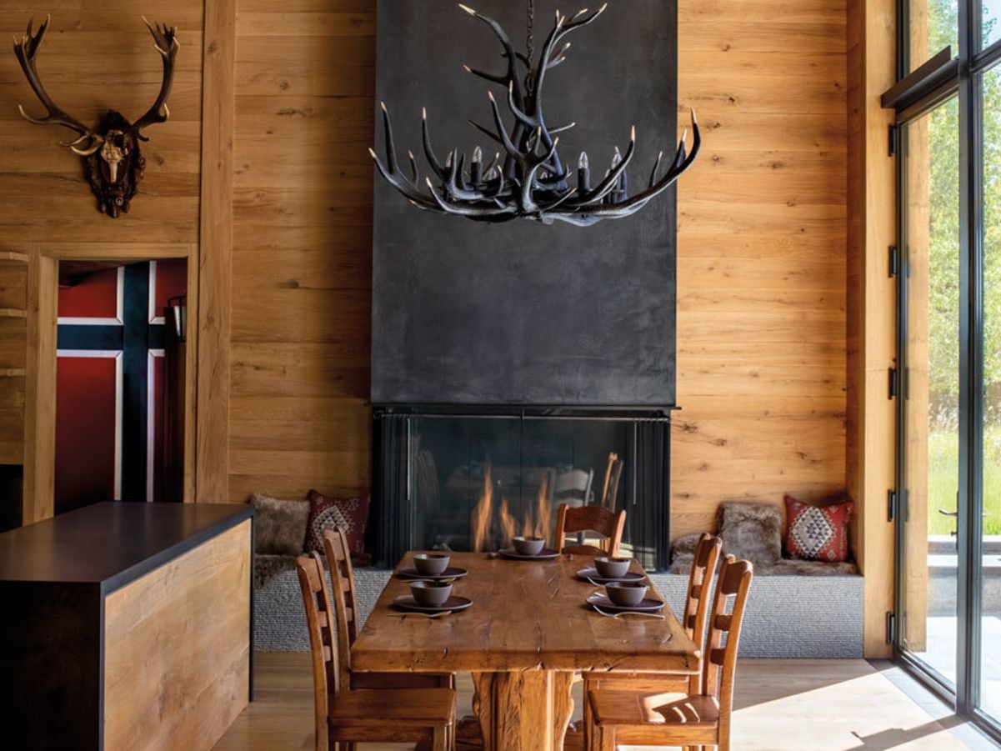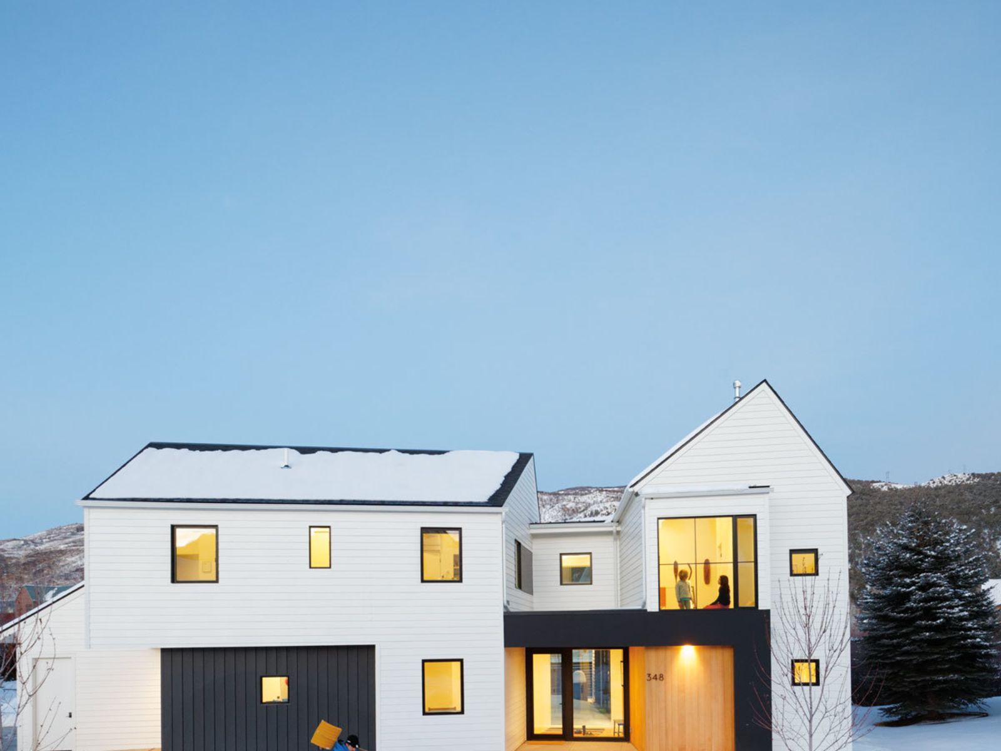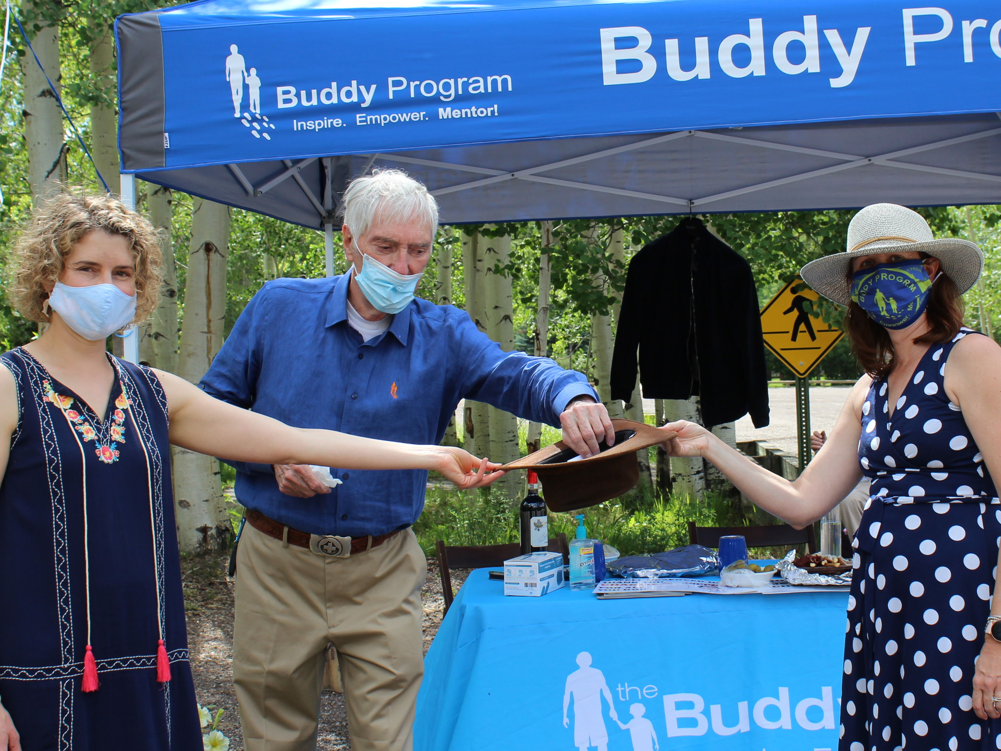
How Berko's West End Studio Was Transformed into a Multi-Family Home
On the surface, the assignment seemed straightforward: Take a modest photography studio built in 1964 and convert it into a comfortable home for an Aspen family deeply rooted in the community. But the architectural path required vision, patience, and alchemy to reveal itself, much like a photographic image developed in a darkroom.
The demands of ultimately creating not just one but two distinct yet interrelated living spaces on a small West End parcel was challenge enough. Add in the historic significance of “this interesting little building,” as homeowner Nora Berko called the studio, plus two generations of creative and highly opinionated family members, and what resulted was an intensely dynamic design process.
For architect Harry Teague, who oversaw the project, that was the fun part. “Really good projects are the result of really good collaborations,” he says.
For more than 50 years, the Berko Studio sat at the back of the lot next to the blue Victorian where legendary photographer Ferenc Berko and his wife, Mirte, raised a family, including daughter Nora. The low, slant-roof building was barely visible to passersby behind a wall of towering evergreens. Studio access was through the alley.

For its inventive design and increased visibility of the iconic Berko Studio (at left), the duplex received an award from Aspen’s Historic Preservation Commission. The original studio was moved from the back to the front of the lot and rotated 180 degrees.
Humble as the edifice was, the photographs that emerged from the subgrade darkroom collectively tell the creation story of modern Aspen. As official photographer of the inchoate Aspen Institute and Aspen Music Festival, Berko captured the parade of artistic and intellectual luminaries that put post–World War II Aspen on the map. Berko, who died in 2000, remains internationally renowned for his pioneering work with color and abstractions.
Berko’s granddaughter Mirte Mallory oversees his photo archives with her mother, Nora. For several years before the remodel, Mirte and her husband, Philip Jeffreys, lived in the thinly insulated studio with a cramped, subgrade kitchen.
Meanwhile, Nora and husband Howie Mallory (Mirte’s father) were ready to downsize from the Cemetery Lane house where they’d raised their children. And there was the persistent question of what to do with the Berko Studio long term. (The neighboring blue Victorian had been sold.) The simplest answer would have been to raze it, sell the lot, take the money, and run—as scores of local families have done by necessity. But, says Nora, “we felt an ethical obligation to my father’s legacy, and to this community, to preserve the historic resource.”

Ferenc Berko, shown here in his studio, is considered one of the 20th century’s greatest photographers.
Image: Courtesy: Berko Archives
The polestar became securing the property for future generations of Berkos—which now includes Mirte and Philip’s 2-year-old son, Theo—while celebrating the locus of so much Aspen magic. There was one person for the job. “I woke up in the middle of the night and thought, ‘It has to be Harry,’” Nora says of Teague. “My father loved him.” The two men shared design influences and proclivities, as well as a friendship.
According to Teague, the primary challenge of any expansion, especially one encompassing historic preservation, is how to add to the original building without detracting from it. In this case, he adds, “There was also, how do you keep junior and senior [generations] separate so they still like each other? It’s a lot of living for one small lot.”
The project unfolded deliberately and thoughtfully over four years—two for design and planning, another two years for construction—under the Aspen Modern preservation designation, introduced in 2011. The goal is to incentivize saving historically significant structures built between 1945 and 1976, some of which have been lost to redevelopment. In exchange for keeping the studio intact, the family received a variance to erect a duplex on the parcel, which was previously restricted to single-family use.
Not only does Teague’s inspired design shine a spotlight on the original structure, but it also presents a dialogue between two major architectural influences of the Aspen Modern era. The studio, designed by Ted Mularz, reflects the Frank Lloyd Wright tradition of organic, site-specific design. The self-contained, two-story addition pays homage to the industrial minimalist motifs of the Bauhaus (whose principles profoundly influenced a young Ferenc Berko).

A rooftop deck crowns the twin garages.
Teague says a big challenge was giving each residence its due—two entrances, two outdoor living spaces, two equally jaw-dropping views. Thanks to ingenuity and compromise, everyone was thrilled in the end.
“There are so many amazing synergies with this project,” says Mirte, who as a child spent hours trailing her grandfather in his studio. “It was a true labor of love. So few family properties are left in Aspen. It’s an unexpected honor to be able to stay.”
Most mornings, Theo toddles over from the studio to the “senior center,” as the family affectionately calls the addition. He rings a cowbell by the door to announce he’s ready for grandparent time.
Ultimately, the plan is to open the studio by appointment, so visitors can view archival images in the very space where Aspen history revealed itself from behind a lens. But for now, the family quietly coexists in a place where three generations of Theo’s forebears imbued virtually every design decision along the way.

The studio’s former subgrade darkrooms now open onto a terraced garden and shared courtyard.











