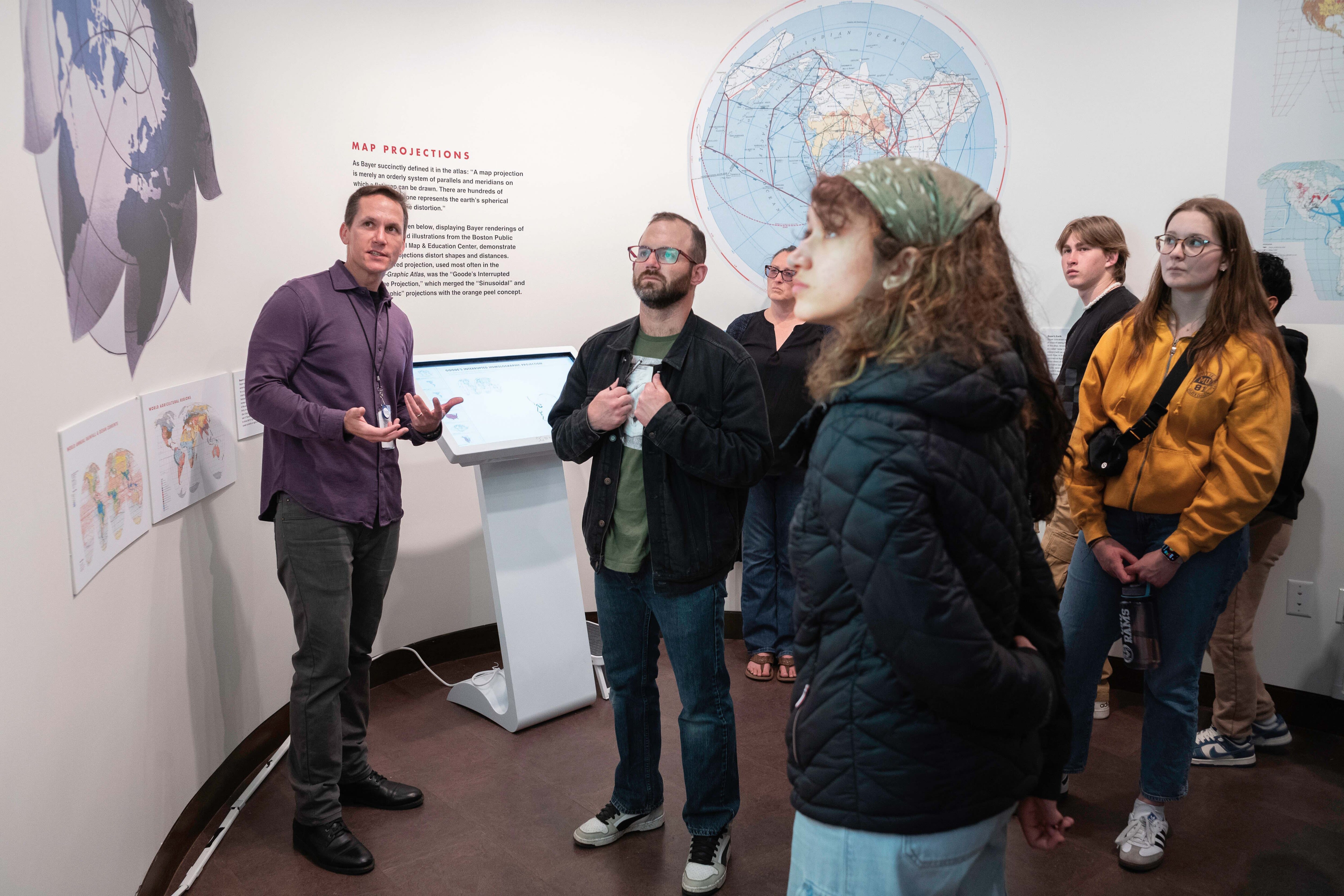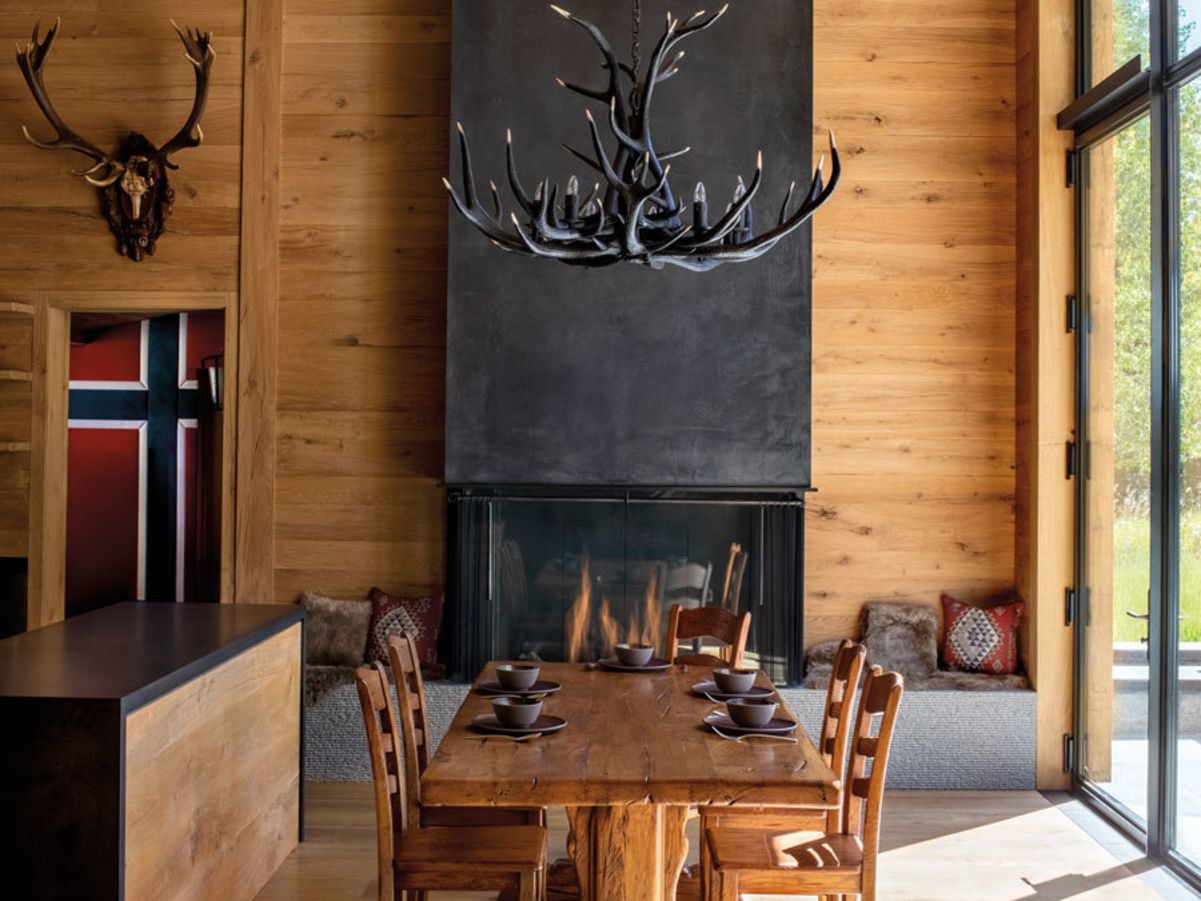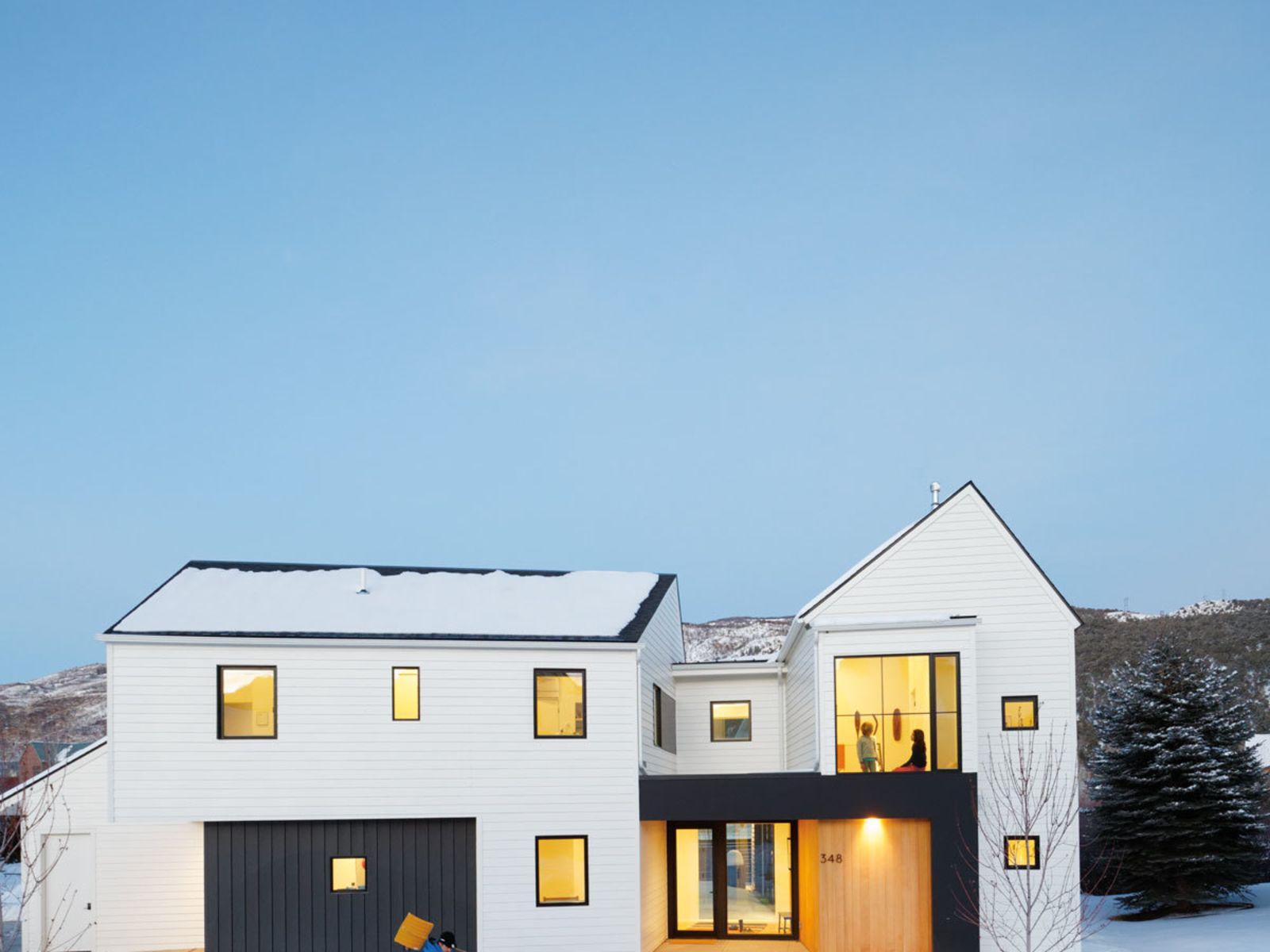
Stein Eriksen's Former Starwood Home, Reinvented

The home’s double front doors lead directly into the living room while framing the views beyond.
When Blaine and Alexa Wesner hired Aspen firm Rowland and Broughton to remodel a Starwood home for their family of five, principal Sarah Broughton was suitably humbled. After all, the house, which sits on some 35 acres, had been designed in the late 1960s by architect Ellie Brickham for the legendary skier Stein Eriksen. As a former chairwoman of Aspen’s Historic Preservation Commission and a recipient of numerous awards for her firm’s creative renovations, Broughton was no stranger to the challenges inherent in remodeling older buildings. Still, the idea of maintaining the integrity of a home designed by Aspen’s first female architect was daunting.

Homeowners Blaine and Alexa Wesner
Splitting their time between Aspen’s West End and Austin, Texas, says Blaine Wesner, had made the family eager to settle here full time. They wanted a property close to Aspen that offered extra acreage and privacy. The Wesners found it in Starwood, along with so much more: an extraordinary panorama of all four ski mountains and a compound that included the main residence plus a large detached garage with basement, a pool house, and an amply sized guest house. Smitten, they were game to undertake a remodel of epic proportions.
Alexa Wesner had been appointed US Ambassador to Austria by President Obama in 2013, a position she held until 2017. It was during this time that the couple chose to remodel the home, which they had owned since 2014. Completing a project of this magnitude from several thousand miles away would overwhelm most people, but for the Wesners, it was business as usual. “They don’t sweat the small stuff,” says Broughton.
The Wesners immediately engaged Broughton—who was, like Brickham, a graduate of the University of Colorado’s architecture program—to begin designing the remodel. They desired a family-friendly home with an open and seamless connection to the surrounding environment. Having worked with Broughton on their previous Aspen residence, the Wesners knew she was the right one for the job—even after she convinced them that the most efficient way to recover the spirit of Brickham’s design, while realizing their own goals, would be to take the house down to the studs and rebuild it in approximately the same layout.

Staggered walls define the east-side exterior. A sandstone path cuts diagonally through a grove of aspens toward the front door.
Originally, the architectural team had intended to only remodel the existing structure, explains project manager Sara Upton. However, as any homeowner who has undertaken a renovation can attest, opening up a wall or a ceiling inevitably reveals a certain number of unknowns. In the case of this 50-year-old home, the architects quickly learned that the structure did not conform to current building codes. When they discovered that the existing foundation sat above the frost line, it became abundantly clear that the project would involve much more than a remodel.
Blaine Wesner likens the process to an archaeological dig; particularly, he adds, as it was bound to yield news both good and bad. “The bad news,” he notes, “was that the main structure had been added on to multiple times [by the owner who succeeded Eriksen] and the engineering behind some of those additions was, well, complicated.” The good part was the opportunity to delve into the home’s original concept, as well as learn more about Brickham’s seminal work. Adds Wesner, “After discovering more about the architectural history, preserving the initial design goals became doubly important in deciding how the modern version of the house would unfold.”
“Death by a thousand cuts” is how Broughton wryly describes the elaborate process she and her team, including Upton and project architect Will Otte, used to uncover the bones of the home. Changes to the interior over the years had interrupted Brickham’s original design, which was centered around a long hallway, or spine, that was oriented north to south. While the existing hall remained, it had been subsequently peppered with a warren of small rooms and randomly placed walls. Windows and French doors on the house’s west side opened to expansive views, but on the other side, dim rays of light emanated from small windows in rooms along the hall, only occasionally illuminating the space and imparting a slightly hazy aura.

Natural light pours in from the rooms on either side of the central hallway.
The team’s first order of business, says Upton, was to reintroduce the concept of a strong central gallery that would serve both as an organizing element for other areas within the now 8,200-square-foot home and as an exhibition space for the couple’s extensive art collection. To further reinforce the axial layout, the hallway was extended to 126 feet long, from the original design’s 96 feet. Overall, the new house’s footprint is about 98 percent the same as Brickham’s version, notes Upton; the kitchen was enlarged to make it more cohesive, and the functions of some rooms were switched around in the rebuild.
Stripped of its original rugged, rocky facade, the home’s exterior is now a sleek blend of steel and cut stone, while the interiors have been refreshed with white plaster walls, white oak floors and millwork, and texturally rich details. Meanwhile, large glass walls afford a seamless transparency between indoors and out. The process of rebuilding, says Broughton, was “all about permeability and fluidity. Wherever you go in the house, you’re compelled to move toward the light, be it a view or an opening.”

The home’s original wood-burning fireplaces were preserved.
That natural flow encourages an organic sequencing of public and private spaces, notes Blaine, who by day heads an investment firm but clearly has an eye for design. Integral to the preservation of Brickham’s layout was restoring the house’s four original fireplaces. (Due to Pitkin County code, the fireplaces had to remain in exactly the same places in order to continue as wood burning rather than gas.) Located in what are now the master bedroom, the master bath (which had been the master bedroom in Brickham’s plan), kitchen, and living room, the fireplaces add an element of warmth and a throwback vibe to the otherwise modern craftsmanship found throughout the home, a juxtaposition Broughton is particularly proud of.
While the home’s linear footprint remains largely unchanged, the architectural team did alter its profile, opting not to rebuild a funky second level that had been added to the master suite. In addition, the living room’s original hip roof was removed in favor of a flat one, allowing for taller windows and an even larger view of Mount Hayden on the home’s west facade.
Another prominent feature that was modified and refined from Brickham’s design is the series of staggered walls that makes up the home’s east-side exterior. On the east side, too, a new walkway now leads from the driveway to the front door, its angle skewed diagonally toward the front door to call attention to the entrance, which had seemed more like an afterthought in the original design, says Broughton. The landscape, purposely formal on this side of the home, features new rows of flowering crabapples and lilac bushes. Near the house, groupings of existing aspens cast a dappled shade, blending in with the new exterior of Appalachian gray sandstone, cut in rectangular layers that subtly reference the surrounding topography.

The fireplace in the kitchen adds a throwback vibe to the contemporary aesthetic.
Inside, the architectural team was able to successfully integrate the historic bones of the home with a modern overlay of abundant natural light and spaces that are at once starkly minimalist yet highly livable and inviting. Elevated ceilings and a fluid floor plan give the house an informal intimacy.
For a couple whose roots blend northern European aesthetics with Western ranch–style living (she’s of German descent, he’s from Oklahoma), the remodel’s end result is very appealing. “It was an exercise in restraint,” says Broughton. “But that’s our tendency. The biggest challenge for us was to remain true to the essence of Ellie Brickham’s original design while making it relevant for today.”
The new house also incorporates a special detail from its past life. In a nod to the original owner, Stein Eriksen’s hand-carved front door, imported from Norway, now stands at the entrance to the master suite.

The original hand-carved Norwegian front door now fronts the master suite.
Aspen's First Notable Female Architect
Ellie Brickham, who lived in Aspen from 1951 until her death in 2008, was a disciple of both the spare, functional design of the Bauhaus and of the more organic influences of Frank Lloyd Wright’s Taliesin school. Brickham—who early on worked in Fritz Benedict’s office and also collaborated with Herbert Bayer—maintained elements of that aesthetic throughout her career. Other local structures that she designed include the Patricia Moore building, erected in 1963 at 610 E Hyman Ave, and 602 E Hyman Ave, completed in 1966 and currently under renovation.In Pitkin County, Brickham designed several homes on Pitkin Green, in Starwood, and on Red Mountain. All told, she worked on at least 60 commercial and residential buildings in the Aspen area. According to Aspen Modern, a website that celebrates midcentury architecture, Brickham’s buildings are “generally characterized by spare, simple forms, minimal detailing, and emphasize an impeccable sense of proportion and feeling of lightness.”
In 2003, the late Aspen mayor Helen Klanderud honored Brickham with this proclamation: “Ellie is one of the post-Paepcke pioneers, and is, without question, one of Aspen’s treasured ‘characters.’”–S.C.S.
Resource Guide
Architecture/Interior Design
Rowland and Broughton, AspenConstruction
Schlumberger Scherer Construction, AspenCivil Engineering
SGM, Glenwood SpringsStructural Engineering
KL&A, CarbondaleLandscape Architecture
Bluegreen, AspenAudio/Visual
Xssentials, AspenLighting
186 Lighting Design Group, Denver
186group.com

In the sunken living room—a nod to the conversation pit made famous by midcentury modernists Eero Saarinen and Alexander Girard—a palette of light wood and stone provides an elegant and subtle backdrop for the owners’ diverse collection of mixed-media art.














































