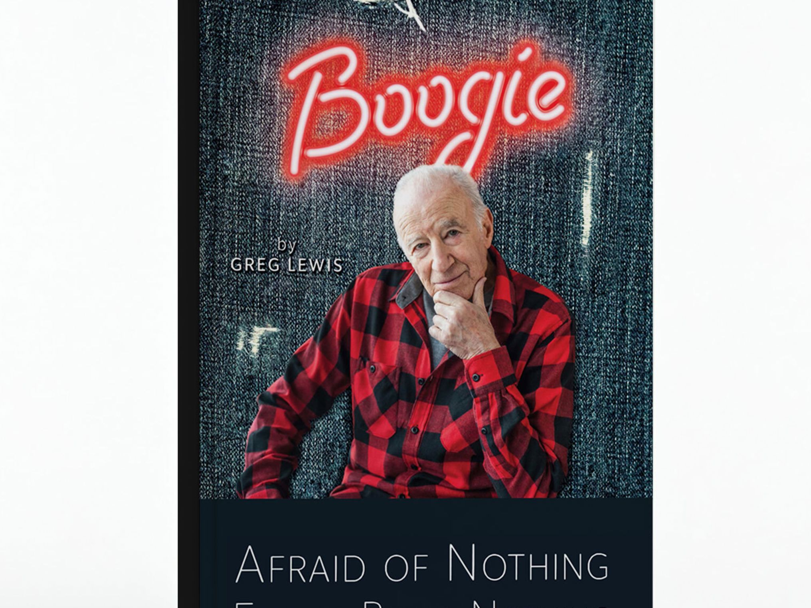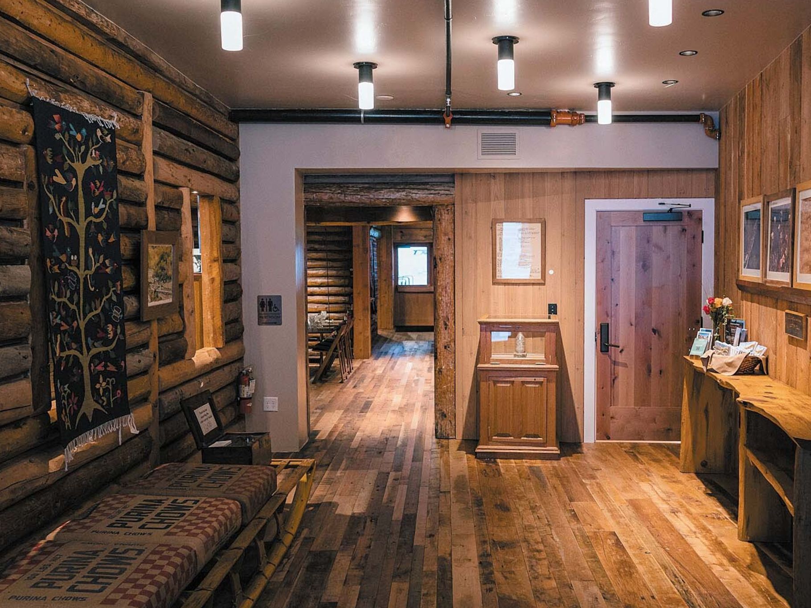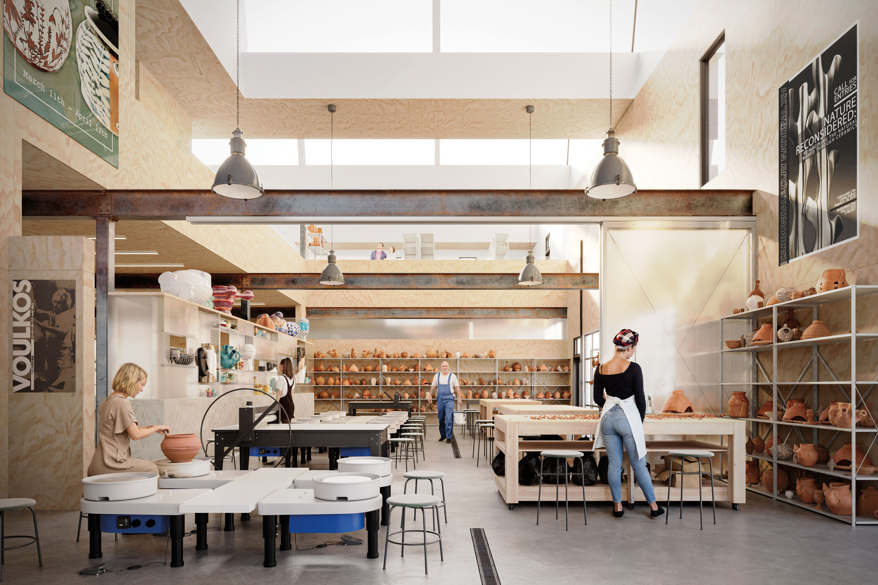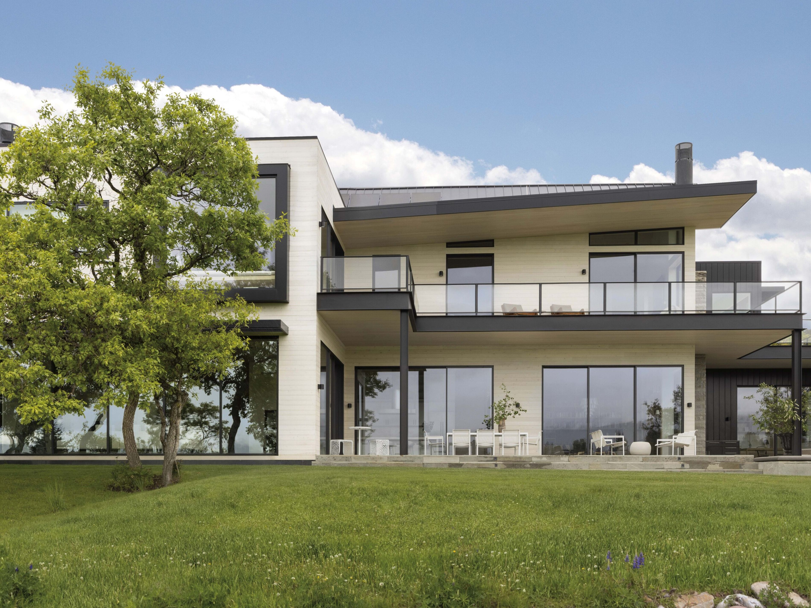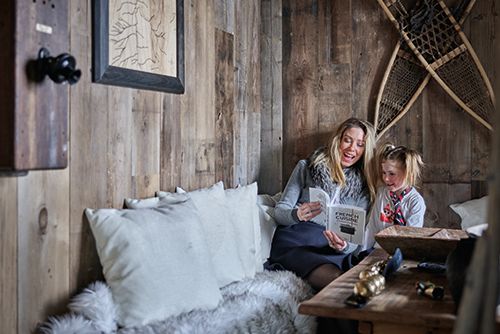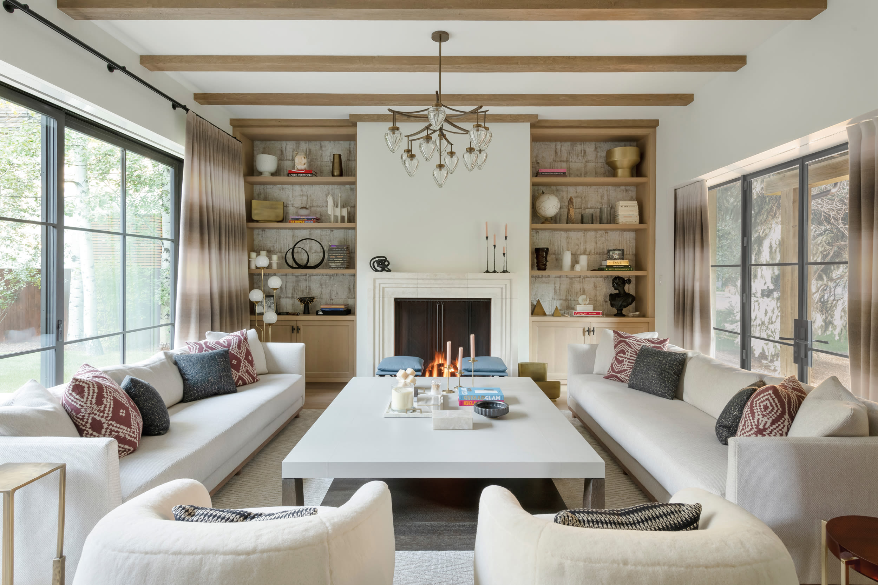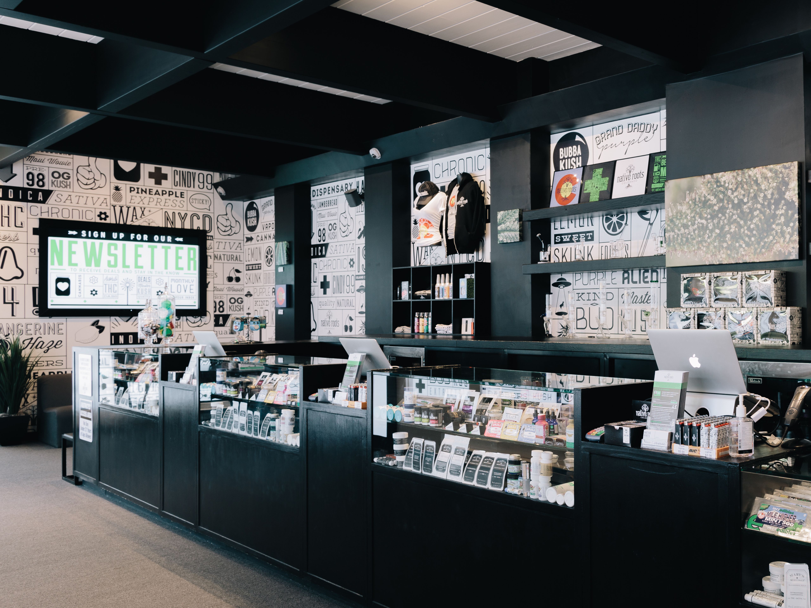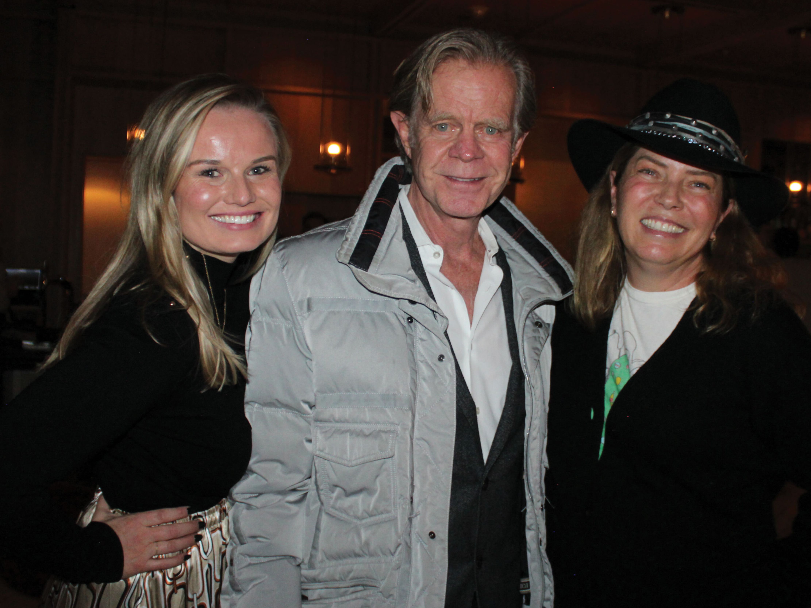An Exquisite Remodel of a Herbert Bayer–Designed Townhouse

Redesigned windows in the living area embrace the outdoors.
When local art and antiques dealer and designer Ricki McHugh started the just-completed remodel of her compact Aspen Meadows Trustee Townhome, built in 1965 by Bauhaus master Herbert Bayer, she was driven by more than just aesthetics. “You have to think practically,” she says. “Good design includes finding a place for everything.”
Had McHugh herself been a member of the Bauhaus—the influential German art school—a century ago, she likely would have butted heads with its founder, Walter Gropius. While women were welcomed into the school, Gropius believed that men were better three-dimensional thinkers and so initially encouraged female students to pursue weaving and ceramics instead of painting or architecture.
As it turns out, McHugh—like female Bauhaus members Anni Albers, Marianne Brandt, and Gertrud Arndt—excels at combining art and function in innovative and creative ways. One of her specialties: finding space where none appears to exist. And in the 1,700-square-foot, two-bedroom townhouse she owns with her husband, John, that proved to be a key element of creating a more livable home.

The townhouse now appropriately showcases the McHughs’ extensive collection of art and antiques, which includes the Bayer painting Blue Moon (at back center).
She points to a wall of chrome, glass-fronted cabinets in the small kitchen that are chock-full of an extraordinary collection of antique and contemporary decorative arts and glassware. McHugh discovered new space 16 inches deep that could be carved out of the wall separating the kitchen from an adjacent bathroom—hence, the new cabinetry. But if it sounds as easy as digging into walls, it wasn’t. Basalt-based designer/builder Jason LaPointe, who owns Fuse Construction and worked on the remodel, describes the focus on using every nook and cranny efficiently as “an investigative search. Making sure it all came together was a challenge.”
Of the 11 units that comprise the housing originally built for trustees of the Aspen Institute, 8 were Bayer projects. And just as the Bauhaus aimed to unite fine art and functional design, turning practical objects into soulful artworks, so, too, do these buildings. Bayer designed them with flat roofs, small windows, and a lack of extraneous features (such as storage), all to maintain a low profile in deference to the surrounding mountains.

Carving space out of a wall allowed for new display cabinetry.
Before embarking on any actual remodeling, the homeowners and Aspen architect Luis Menendez, who drew up the plans for the renovation, had to navigate the City of Aspen’s notoriously stringent historic preservation design guidelines, with careful attention given to Bayer’s original concept. "That was a big process," says McHugh, "and Luis was a guiding hand throughout it."
Mindful of staying true to Bayer’s intentions but wanting to add elements of 21st-century technology, McHugh opted to take the interior down to the studs and completely rebuild it. She also chose to expand the space laterally rather than downward, so while a handful of other units now have hand-excavated basements, McHugh and LaPointe approached this townhouse like a puzzle, using hard-to-find pieces to add space.
As for updating the unit, cast-iron sewer pipes were replaced with ones made of PVC, newly grouped electric and water lines allowed for new storage within now-vacant walls, and small windows were replaced with larger, energy-efficient spans that encompass views of Aspen Highlands and the Maroon Creek Valley from the main living space. The previously dark entry hall, now expanded, also includes extensive windows as well as a small powder room and laundry facility—and, of course, additional storage.

In the spirit of finding more space, a hidden compartment provides extra storage behind the bed in the guest room
In a nod to the original frosted windows throughout the townhome complex, the master bath now contains smart windows, whose opacity can be adjusted for privacy. “Bayer—and the Bauhaus in general—were big proponents of new ideas,” says McHugh. “He would have loved the cutting-edge technology we added to this unit.”

Art is everywhere—two favorite Louis XV prints hang above the master bathtub
Now, like the modernist Aspen Meadows campus that serves as its front yard, natural beauty permeates the home through high windows, understated materials, and inventive yet naturalized finishes. Crisp white walls and neutral colors showcase the couple’s curated collection of art and antiques.
Moreover, the space is personalized through McHugh’s judicious use of texture in furniture and finishes. “I could shop for my house blindfolded and run my hands along fabrics and know what I want,” she says. Pointing to an oval dining table with a dappled rawhide finish, she says, “This Saarinen piece is typically covered with marble. We covered it with shagreen in order to create a more contemporary take on a classic piece.”
Equally as important: the memories that certain pieces evoke, such as a pair of gilt-framed Louis XV prints in the master bath that were purchased in Paris during a rainstorm. Says McHugh, “These have been above my bathtub in three different places. We created spaces for things we love and that mean something to us.”
These things include the two- and three-dimensional artwork, dating from the 16th century to the present, placed throughout the home. Even some of the unique “found” spaces—like recessed nooks around the bathtub—contain special objects. “Design, for me, has to have warmth,” says McHugh. “Mixing beautifully made pieces lends a space personality and a glimpse of what is important to you.”

A new window in the expanded entryway also enables more display space.
The McHughs’ enviable art collection includes pieces by midcentury Italian sculptor Harry Bertoia, French abstract artist Jean-Marc Louis, Chinese decorative artist Robert Kuo, and several Bayer pieces. Blue Moon, a 1959 Bayer oil on canvas, features a signature Bauhaus green that also inspired furnishings in the new entryway. Two ottomans covered in fabric that echoes this distinct green serve as a visual cue for visitors to descend the stairs into the heart of the living room. The stairwell features other prized artwork: two other Bayer paintings that the McHughs procured from the Patricia Moore Gallery, an Aspen purveyor of Bayer’s work in the 1980s, and a Bayer tapestry given to them by Moore herself.
In the new incarnation, the townhome’s combination of exquisite art, seamless functionality, and embrace of the outdoors environment wonderfully enhances Bayer’s original concepts. And on a smaller scale, as McHugh points out, the remodel honors its roots, too. “Part of the Bauhaus aesthetic was based on showing the masses how to appreciate good design,” she says. “And part of good design is finding a place for everything.”
Editor's note: This article has been updated August 20, 2019, to reflect Menendez Architects invaluable contributions to the project.

