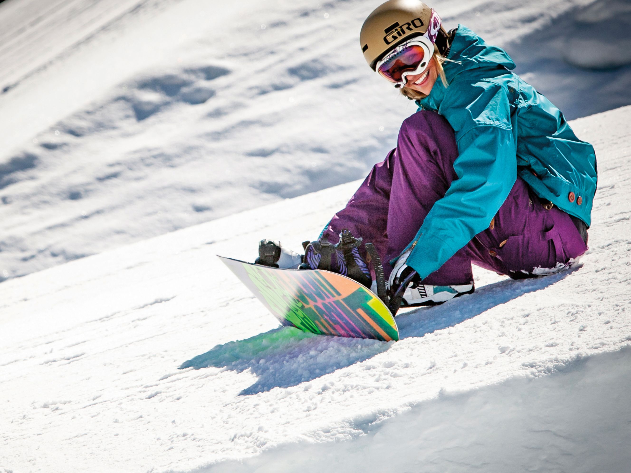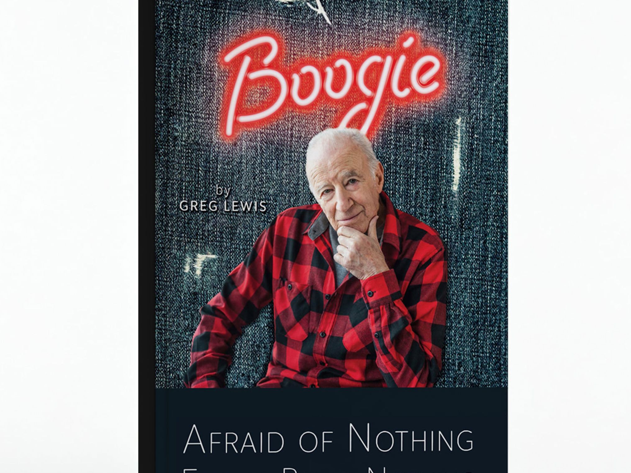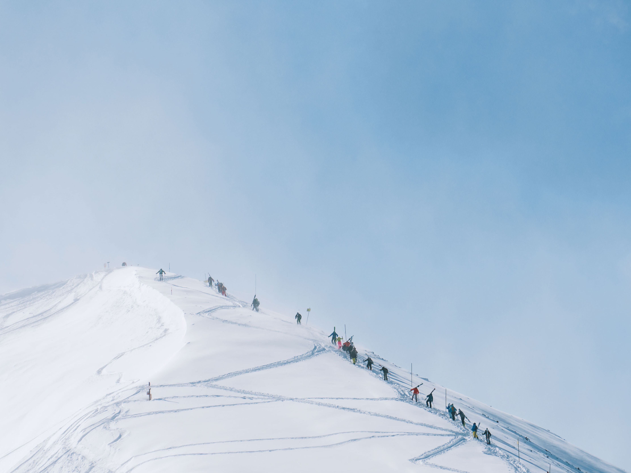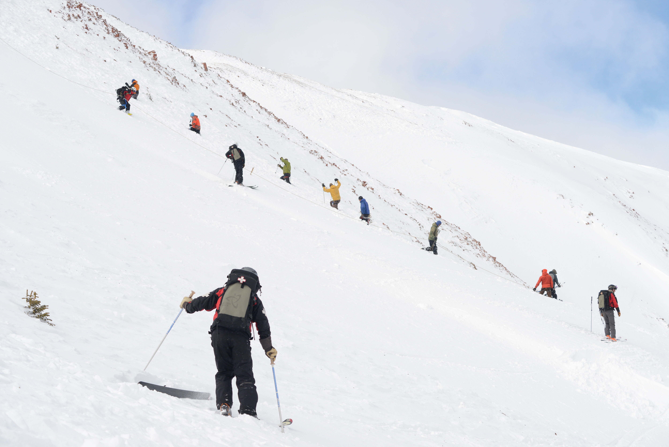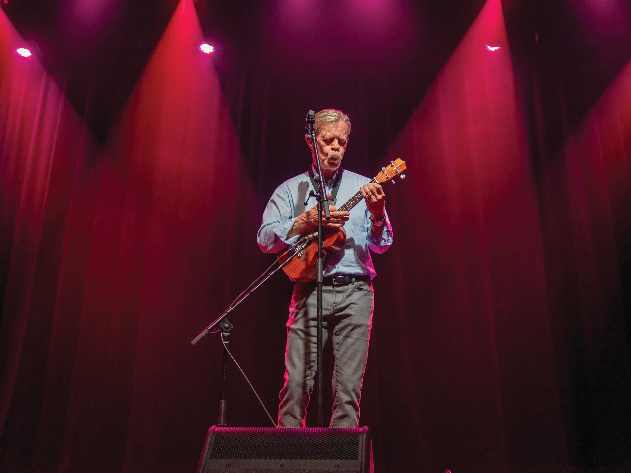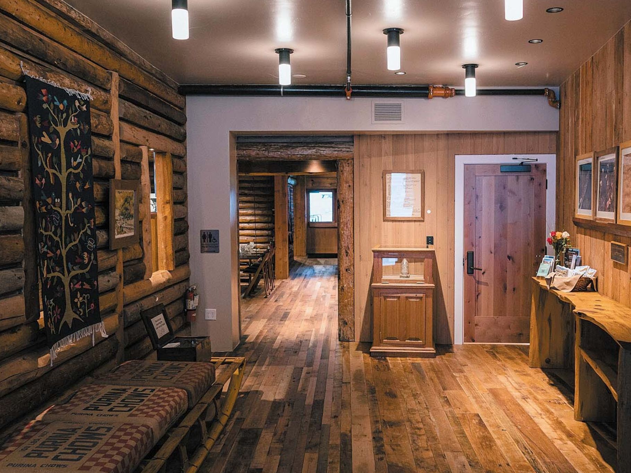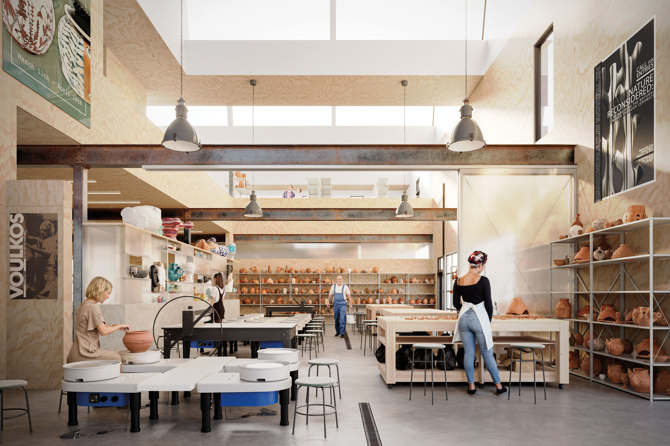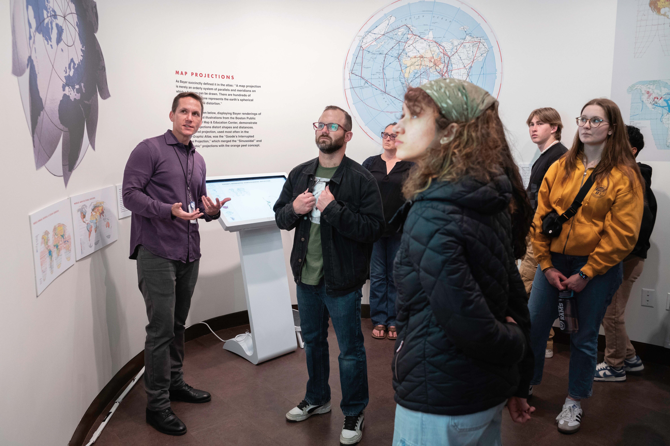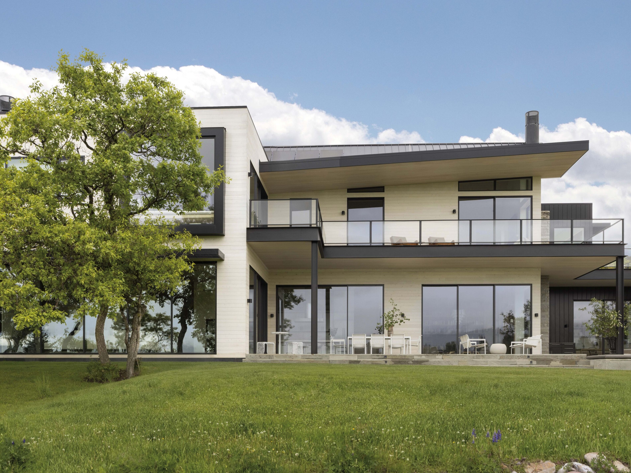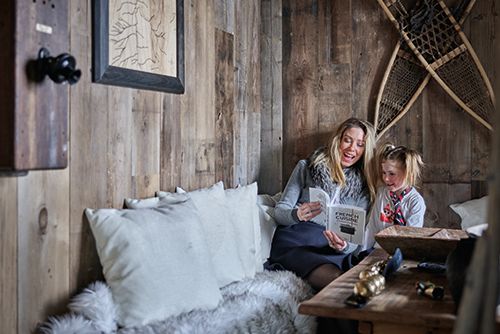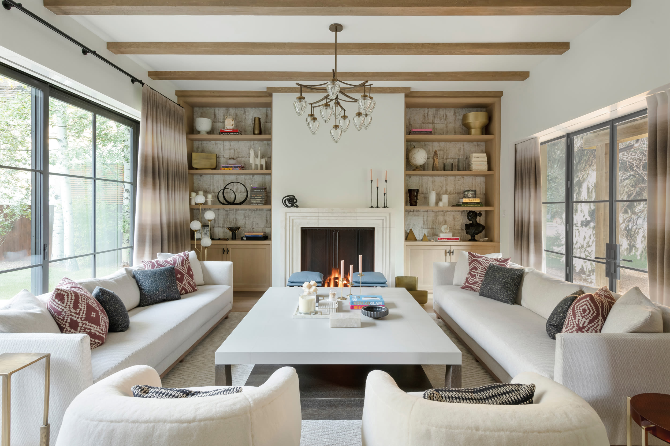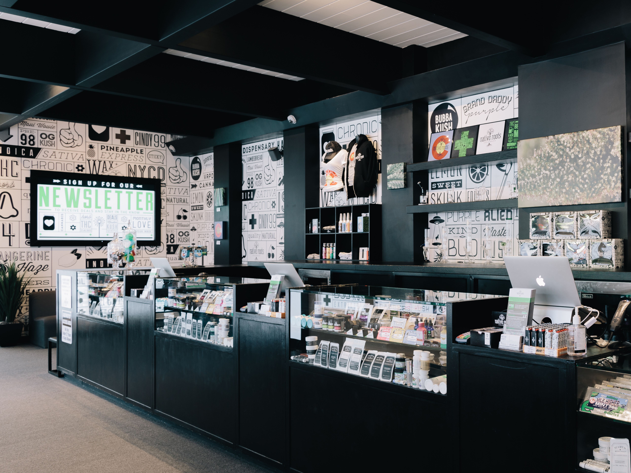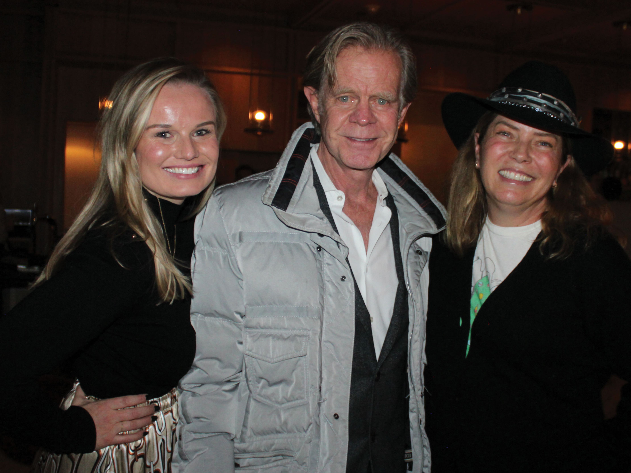This Zen Mountain Cabin Is a Creative Refuge

The heart of the home is the open living and dining area, which originally contained a bathroom and a long hallway.
Often, just finding a house in Aspen is enough of a coup that living with a few eclectic features becomes part of the deal, at least for a while. When Tracy Straus bought her home on Snowbunny Lane in 2006, for example, it had several odd spaces, including a long interior hallway taking up precious square footage and a bathroom smack in the middle of the living area. Although “it needed some love,” says Straus, the 1,200-square-foot Pan Abode—one of about 50 of the affordable, hugely popular Lincoln Log–style kit homes that were assembled in Aspen during the 1950s and ’60s—worked just fine for a single woman.
The artistic director, choreographer, and teaching artist from New York had six years prior founded Celebrate the Beat, a Colorado nonprofit that enhances the lives of schoolchildren by teaching them the power of dance. Tired of moving around in donated lodging during the several weeks per year she spent in Aspen, Straus wanted a cabin in the woods that was still close to town.
Local realtor Tracy Eggleston found her the ideal place, and after buying the Pan Abode, Straus “did my idea of a renovation”: mostly cosmetic, with warm colors and that cabin-in-the-woods feel. “I made it beautiful and cozy and perfect,” she says.

Leftover bathroom tile creates a living room accent wall while wood shelves on repurposed pipes display Kipnis’s record collection.
Nine years later, Straus married Joel “JK” Kipnis, a music producer and composer. When the New York–based couple started spending time together in Aspen with his three kids, the three-bedroom, two-bath home now “felt claustrophobically small,” says Kipnis.
They looked into doing a large addition, but the price and timeframe proved daunting. Plus, they wanted a space that would meet the needs of their family and serve as a creative retreat for their businesses. Kipnis likes to invite his top musicians to Aspen, and Straus’s team of teaching artists gather here every summer to create programs for the following school year.
So, they got creative. The first step: finding an architect who would take on a relatively small renovation project and be willing to be part of an intense team effort. Rally Dupps, a mutual friend of Eggleston’s, fit the bill; his design partner and wife, Celia, became part of the team as well. Soon, the two couples were hashing out plans over hikes and bike rides. “That’s when the soul of the house really took form,” says Kipnis.
The resulting design met the couple’s vision: “We were definitely going for a zen, modern mountain vibe,” Kipnis says. “We wanted it to feel homey and open and spacious but stay true to the Colorado aesthetic.”
When contractor bids for Dupps’s design offered a reality check, Kipnis decided to fill the role himself. He took the required building-code test for contractors to be able to lead local projects, then hired his music studio–building crew from New York to sleep on-site and knock out the renovation in two and a half months.

The fireplace surround incorporates leftover kitchen countertop.
Opening up the physical and creative center of the home transformed a previously dark, confined space. The interior hallway and oddly situated bathroom were taken out and a pair of skylights added, matching two on the other side of the low-pitched roof. New low-voltage lighting strung along the roof enhances the open living and dining area.
Kipnis—“a great problem solver,” says Dupps—dealt with unforeseen circumstances in creative ways. When one of the house-length ceiling beams needed to be reinforced with a steel plate, he ordered four more to use as accents on the other beams. When he discovered that a new fireplace needed to be surrounded by noncombustible material, he used some leftover countertop from the kitchen.
Getting resourceful with what was on hand became a theme of the renovation. Besides the cost savings, “we really believe in reduce, reuse, recycle,” says Straus. “Everywhere we could, we thought about being kind to the environment, mindful of climate change, and doing what we could to be gentle on the earth.” She particularly loves the reclaimed barnwood they found through a source in Carbondale to side the living room’s fireplace wall; the leftovers became accent walls in the bedrooms.

Reclaimed barnwood accents the bedroom walls.
Instead of replacing the hickory floors that Straus had put in during her 2006 remodel, the couple had the boards repainted to fit the new color scheme.
Further reuse came in the kitchen, where the existing cabinets were sanded and refinished, and some appliances, including the Wolf stove, were kept. So were two distinctive Pan Abode features: an exterior door with curved brackets that support a small porch roof and, inside, the exposed cedar logs and overlapping notches of the structure’s original tongue-and-groove construction.

The house’s original log walls, now painted, can be seen at the back of the kitchen.
Crisp white paint inside and outside gives the exterior a cheery look and lightens the interior, especially the three small bedrooms.
Existing sliding glass doors lead from two of the bedrooms to the redone wraparound deck. And—critical in Aspen—three backyard sheds now store the family’s recreational toys.
The renovation not only opened up some key space, but it made this compact home live larger. “It’s a 1,200-square-foot house that feels like it’s 2,000 square feet,” says Kipnis.
And in the spirit of Pan Abode construction, the whole remodel was done affordably and quickly, and proved that small can indeed be beautiful.
