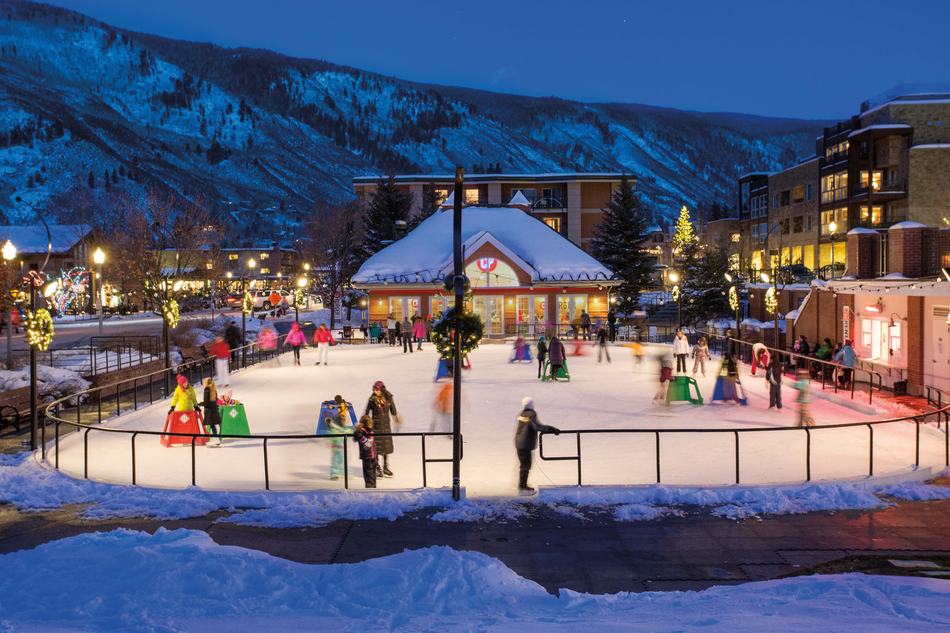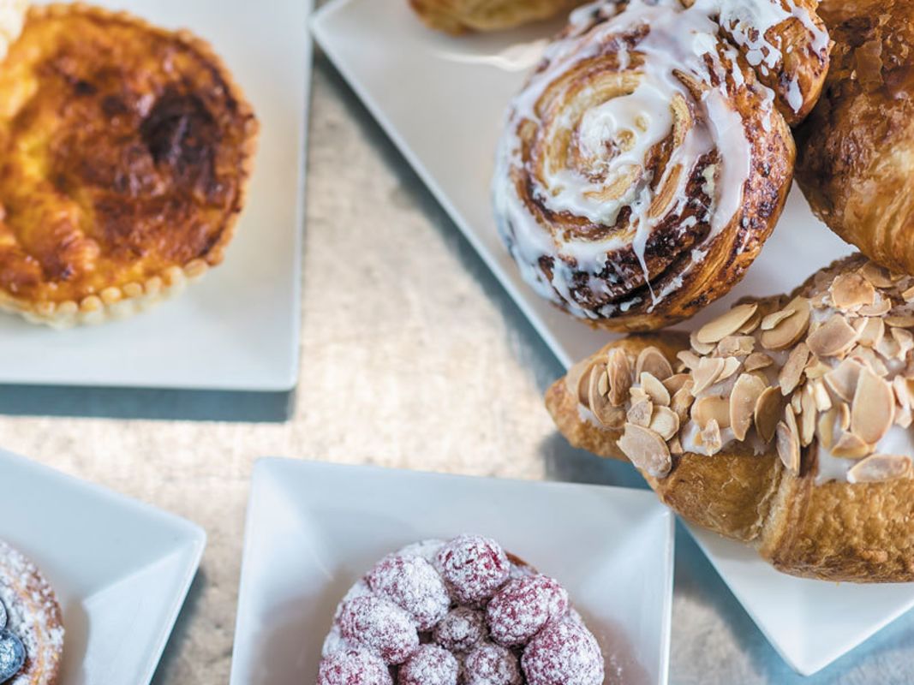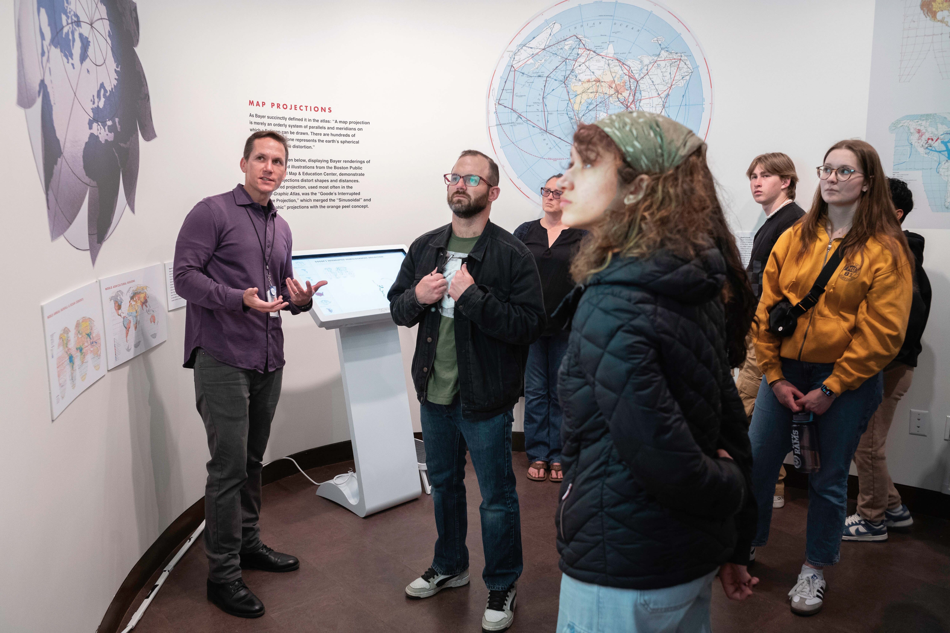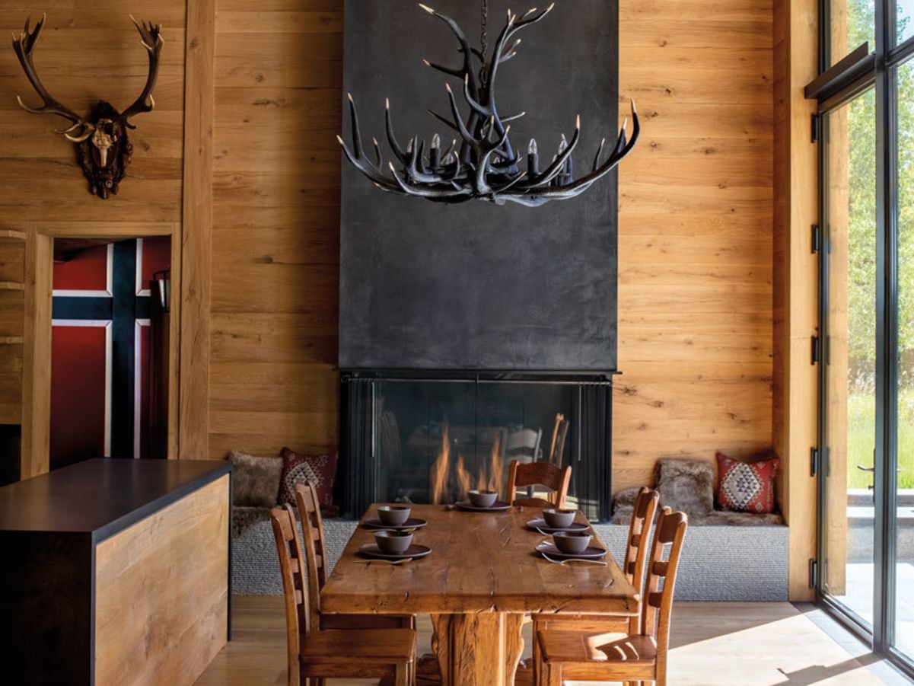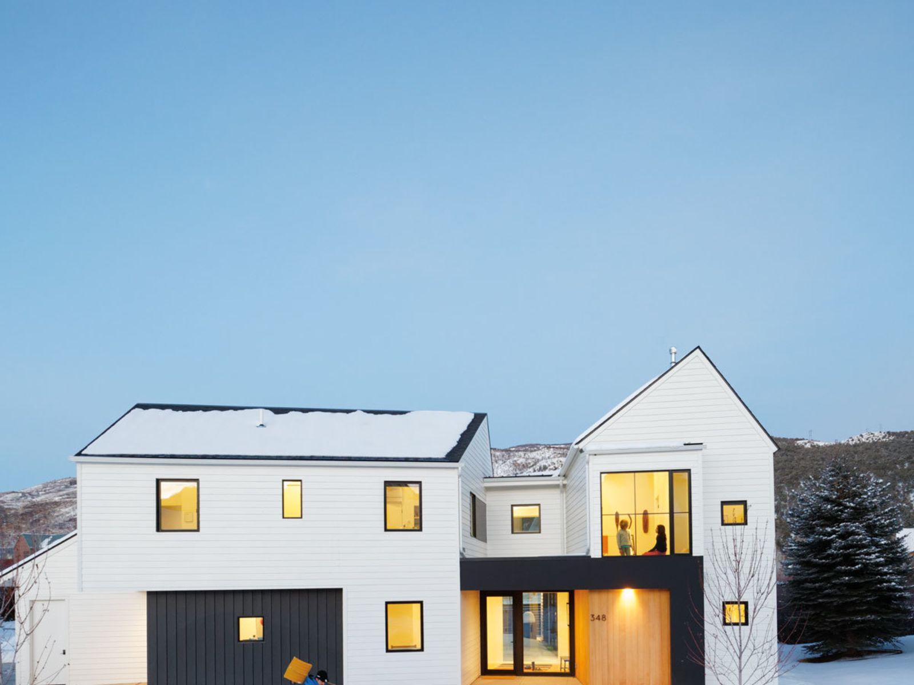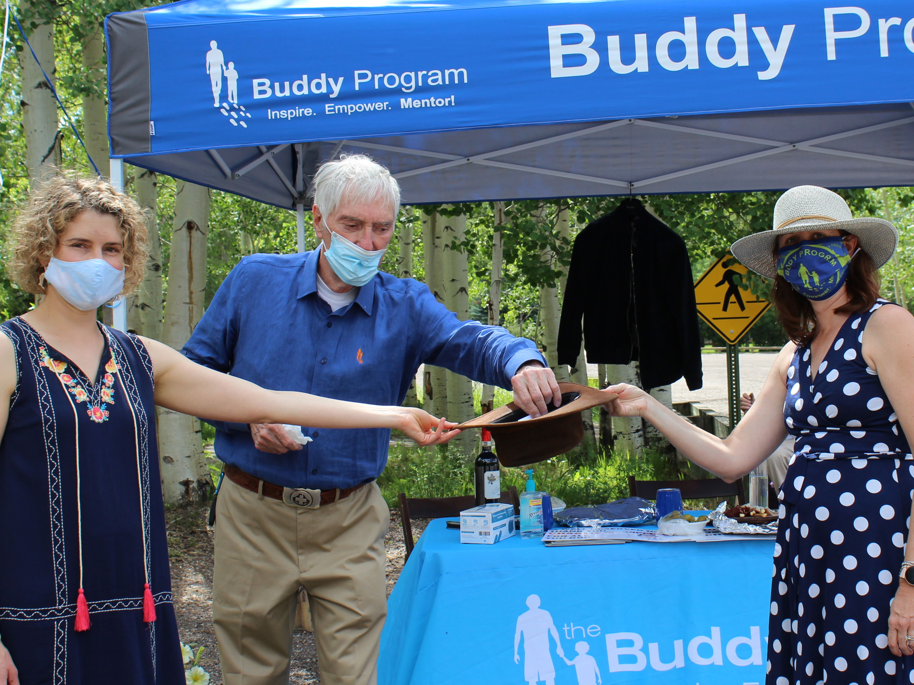
A Fanciful Narrative Inspired This Old Snowmass Compound
Some people have only a vague sense of what they desire in a new house when they start the design process. Others show up at an architect’s office armed with a file of inspirational images. And then there’s Kurt and Leslie Malkoff, who dreamed up an entire narrative to guide the creation of their Old Snowmass vacation home, based on the belief that nothing drives good design like a good story.
To help manifest this dream, the couple from Columbus, Ohio, enlisted longtime Aspen architect Augie Reno (now located full-time in Arizona). He notes that in contrast to most clients, who are chomping at the bit to get a project done as soon as possible, the Malkoffs were willing to take their time. The ultimate goal: a compound that would comfortably accommodate a growing circle of family and friends.
As they prepared to develop the seven-acre Lazy O parcel that Kurt purchased in 1999—and where the two got engaged, in a tent, a year later—the Malkoffs created a story to serve as the project’s architectural north star.

Part of the home incorporates an old brick granary, according to the design narrative.
The tale’s hero is an imagined relative of Kurt’s some generations back by the name of Truk. (That’s “Kurt” backwards.) The SparkNotes version goes something like this: Truk was a young man from Ohio with a big dream and a lucky streak. Early last century, he set out alone for the West Coast and found gold in the rivers of California. On his way back across the country, he stumbled on the Snowmass Valley. The beauty of it caught him hard. He bought some acres, built a cabin, and learned to ranch the land. Over time, outbuildings cropped up: a brick granary and a wood fire tower.

The master suite is perched on the top level of a faux fire tower.
Story as a fundamental of effective design is hardly a new concept for Leslie. Prior to launching her own design and consulting company, Visualopathy, she spent 20 years as head of visual merchandising for the Limited, Inc. To better deliver a complete customer experience, Leslie and her team would invent in-depth profiles of their ideal client. “We knew everything about her—her friends and family, her hopes and fears,” Leslie relates. Meanwhile, Kurt, a PhD psychologist who 40 years ago founded Matrix Psychological Services, which works with corporations, has spent the better part of his life parsing stories in the human psyche.
Phase One of the project was “Truk’s cabin,” where the Malkoffs then stayed during their half-dozen annual forays to the valley (and which was profiled in Aspen Sojourner 10 years ago). Before proceeding with the main house, they wanted to better understand the landscape and observe the weather in all seasons, including the direction of the winds and how the light reflects off a distant Mount Sopris reclining at her most beguiling angle of repose.
As it turned out, Phase One lasted on its own for more than a decade. The guest cabin was constructed almost entirely out of reclaimed materials from the 1930s or earlier, in accordance with Truk’s imaginary timeline. The Malkoffs had spent years combing flea markets and antique stores to stock it with period-specific pieces. Their efforts paid off. Entering the cabin is like stepping out of a time machine set to a hundred years ago. Kurt, a spry man with a quick laugh and an anecdote for virtually every feature of the compound, says the 1,150-square-foot cabin was such a success that friends would ask why they even would bother to build more.
But rustic authenticity has its limits. And cozy quarters can get old, especially when grandchildren enter the picture or friends are clamoring to visit. By 2016, the Malkoffs were ready to move forward with the main house. And while they remained committed to their original narrative, they also relished the opportunity to loosen the design reins.

The first-level media room in the replica fire lookout tower
As for our man Truk, his spirit is most evident in the massing of the main house. The southwest corner of the residence is fashioned after a 1930s fire tower. (As part of a public works initiative—the Civilian Conservation Corps—hundreds of fire towers were erected across the US during the Great Depression.) The hip-roofed structure houses a second-story master suite above a first-floor media room. Outrigger struts undergird the roof as well as a wraparound deck, from which Truk would have kept a vigilant eye out for signs of smoke in the surrounding wilderness.
The Malkoffs envisioned the home’s north side as having been built upon the remnants of a deteriorating grain bin. “The big challenge with a project like this is making sure everything ties together,” says Reno. In this part of this house, the Grand Hall—as the architect calls it—connects the fire tower and the granary sections; the Malkoffs and their guests can congregate at the end of the day in this large central space.

Two-story windows capture valley views from the Grand Hall.
The same need for cohesion extends throughout the complex. To promote unity not just within but also among the buildings, gables echoing those of the guest cabin were incorporated into the main house.
In contrast to the guesthouse, the materials and furnishings in the main house are almost entirely new. As design needs evolved, so, too, did the original narrative: Truk’s purchasing power increased over time. “We envisioned him older now, and more successful,” Leslie says of their protagonist.

A wraparound balcony connects bedrooms upstairs.
The main residence’s layout belies its modest-by-Aspen-standards size. At 3,700 square feet, the home feels considerably larger. Lending it a lodge-like quality is an interior wraparound balcony that overlooks the Grand Hall. Large, west-facing windows take full advantage of the valley’s wide sweep, while floor-to-ceiling warehouse windows flank the weathered steel fireplace. These windows pay homage to Falling Water, Frank Lloyd Wright’s Pennsylvania masterpiece, which the Malkoffs have visited on several occasions. Meanwhile, scissors trusses prevent the space from feeling too cavernous.

A second-floor guest bedroom has an Arts and Crafts aesthetic.
Treated as a whole, the home’s interior conveys cohesive eclecticism, which is just as the Malkoffs intended. While the cabin was all about aesthetic constancy, the couple wanted each room in the main house to evoke a different emotion. On the first floor alone, design runs the gamut from French bistro to Art Deco to rustic lodge. The second-floor bedrooms range from Mission/Craftsman to 1930s campout to Western ranch.

The Art Deco–style master bath includes vintage photos of shoes from the 1930s and ’40s.
Teasing out the thread that ties them all together, Kurt points out that the emergence of these styles traces back from the mid-1920s to the early ’40s—not coincidentally, the time of Truk.
Immediately right of the Grand Hall as one faces that killer view of Sopris lies a formal dining room. More than any other space in the house, this one encapsulates the Malkoffs’ competing impulses. A sleek Art Deco dining set and lacquered chiffonier stand in sharp contrast to distressed beams, corrugated metal panels, and uneven, Truk-era brick walls (remember that granary?). Velvet drapes and a crystal chandelier complete the look.
For Kurt, the juxtaposition of rustic and polished didn’t go far enough. He lobbied hard for an in-your-face Liberace-style chandelier but lost out to his wife. Given her professional background, she took the lead on interiors with the help of architectural interior designer David Berg out of Columbus.

The dining room is a microcosm of styles and materials used throughout the house, including Art Deco, rustic Western, lodge, and "aged" brick.
“I have the tendency to think more is better,” Kurt sighs. Says Leslie, “I had to remind him it’s not a room unto itself. It has to work with the rest of the house. My job is to connect the dots.” The two compromised on a Deco-style chandelier ringed with metal stag heads that speak to the ranch theme.
In the kitchen, the Malkoffs really kicked up their heels. As bright and playful as the dining room is dark and formal, the French bistro–inspired space features a breakfast banquette, open glass shelving, and decorative brass cremone bolts on the cupboards. The room’s crowning feature: a walk-in refrigerator disguised as a pantry. The couple was so charmed by one in a cheese shop they visited in Laguna Beach, California, that they had the setup replicated, right down to the cow-and-pig graphic on the pantry double doors. “It’s a little over the top,” Kurt chuckles. “For two people who don’t cook, we sure do love our kitchen.”

The kitchen evokes a classic French bistro, while the glass-doored pantry behind the island is actually a cleverly disguised walk-in fridge.
As with any narrative, the critical reviews differ. When people learn the lengths to which the Malkoffs went to infuse their compound with a sense of history and meaning, they invariably react in one of two ways. “Either it’s the most creative thing they’ve ever heard, or it’s the most contrived and pretentious,” Kurt says.
Regardless of what anyone says, the story ends thusly: the Malkoffs appear perfectly poised to live happily ever after in the house that Truk built.
Resource Guide
Architecture
August Reno Architects, Carefree, Arizona
970-618-9352
Construction
Stewart Custom Builders, Carbondale
Interior Design
David M. Berg, Columbus, Ohio
Landscape Architecture
Elite Land Design, Carbondale
970-963-1123
Soil Engineering
CTL Thompson, Glenwood Springs
Structural Engineering
Evolve Structural Design, Carbondale
Surveying
High Country Engineering, Glenwood Springs











