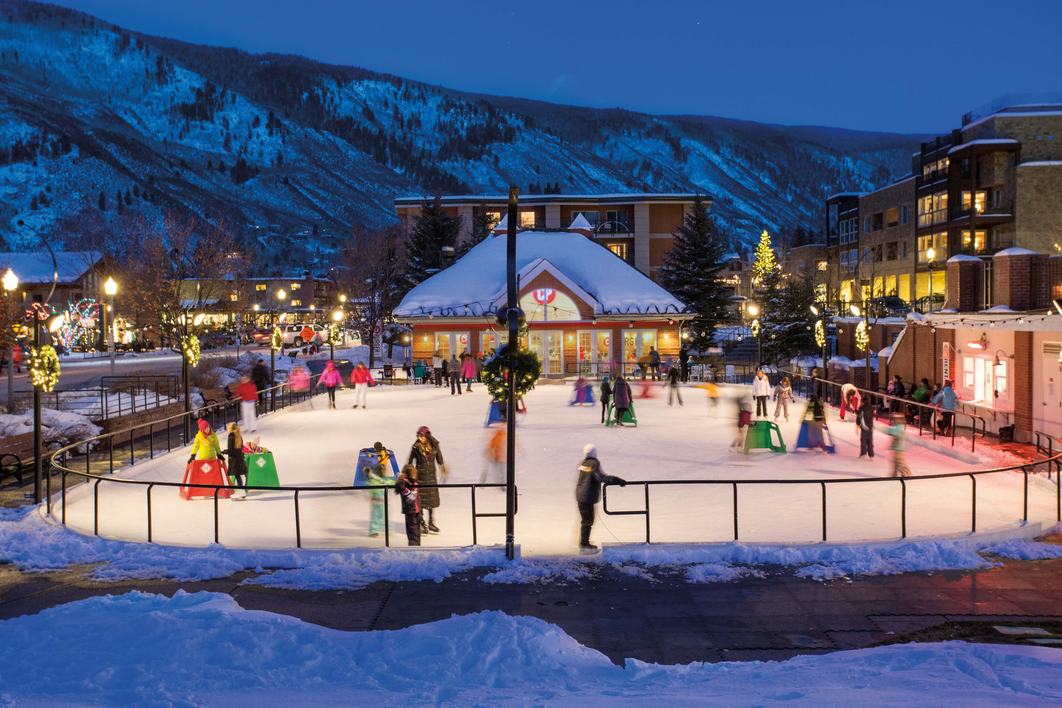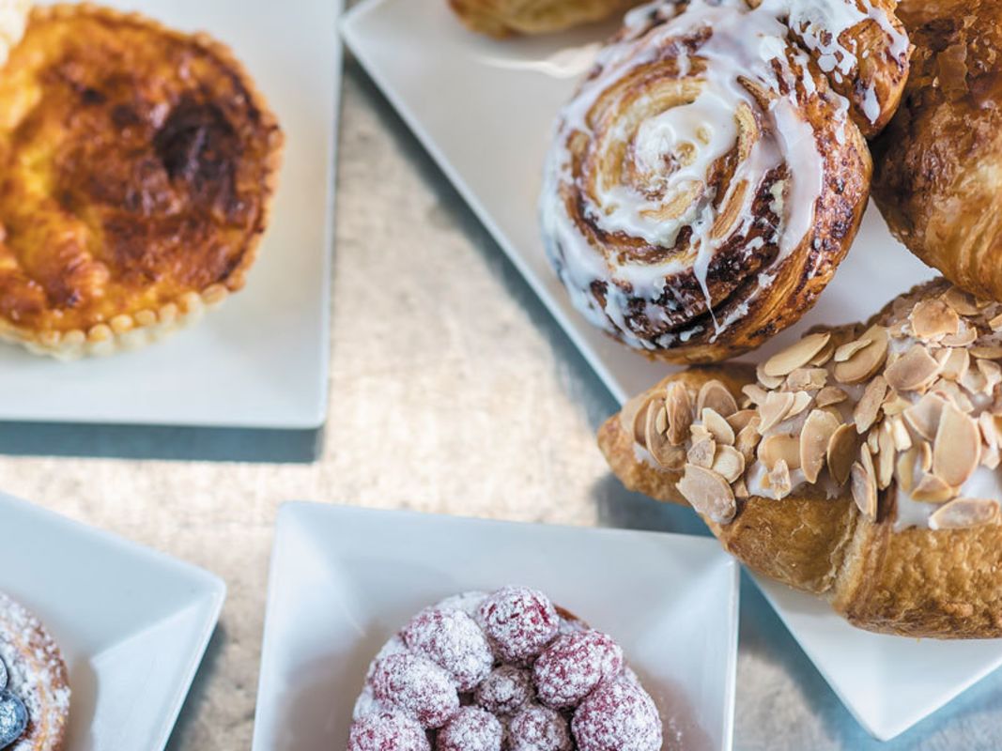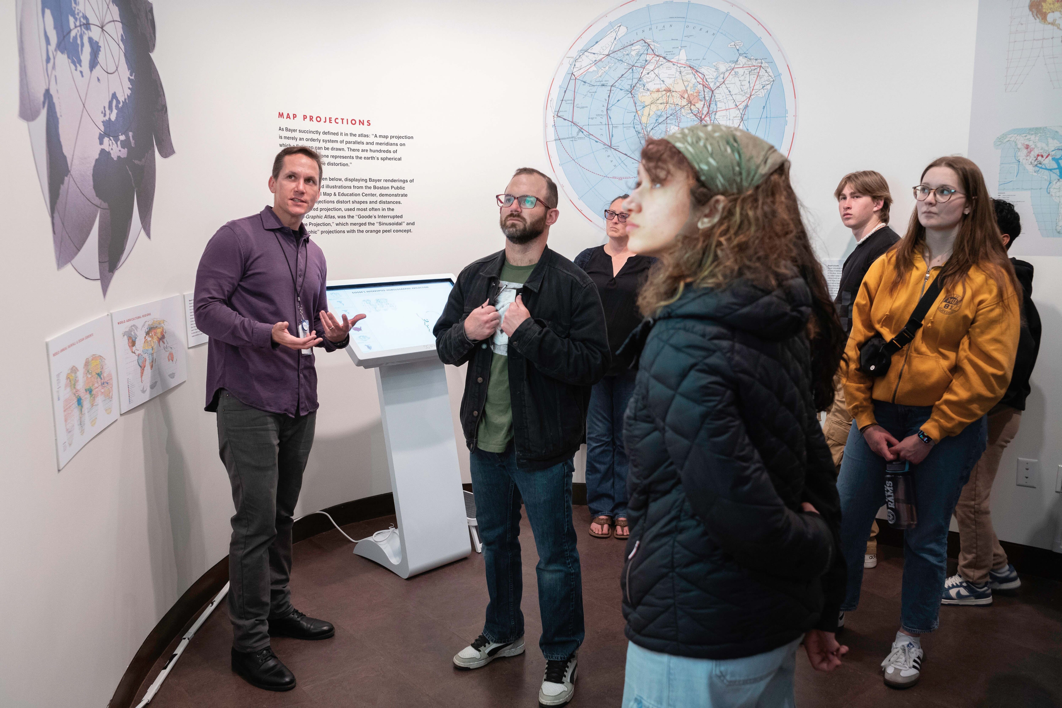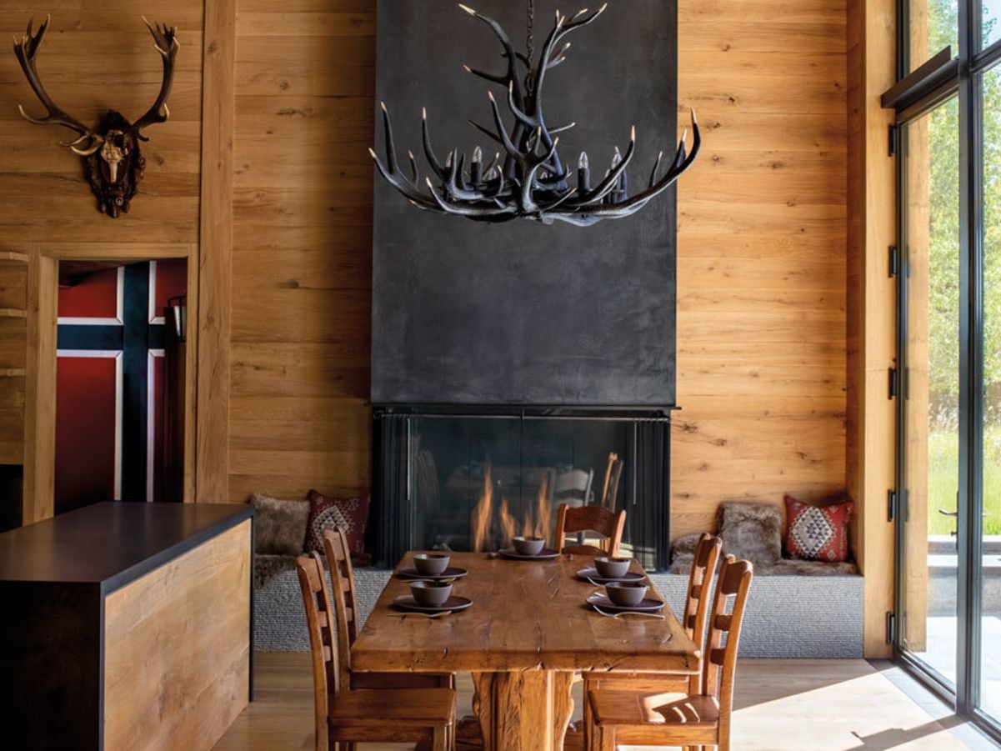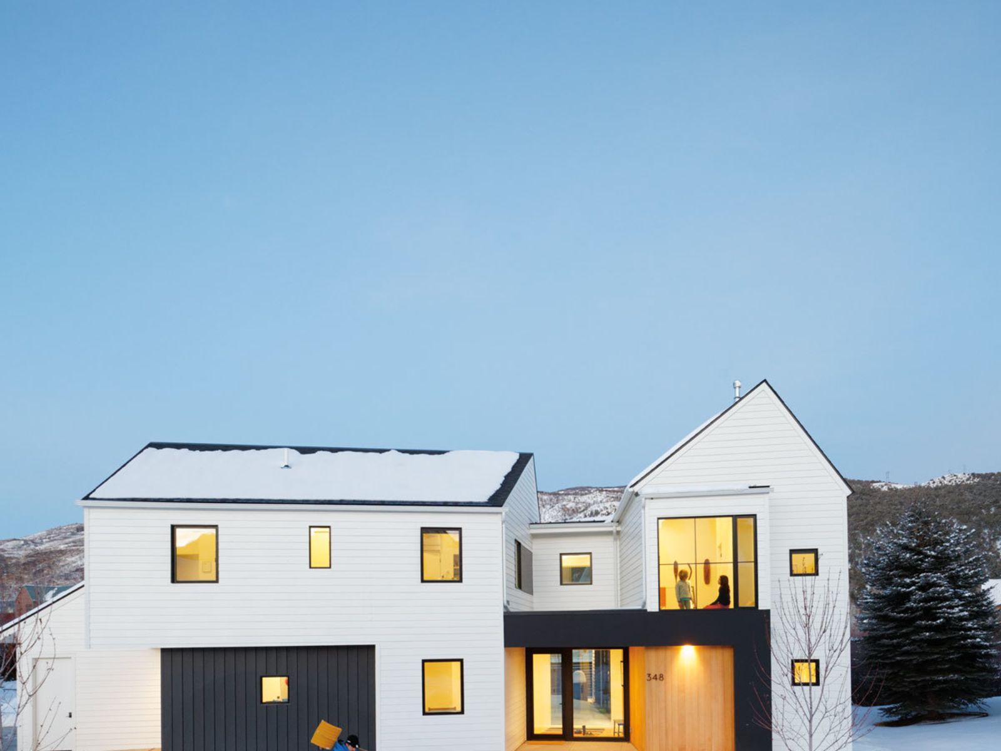
This Aspen Townhome Feels as Good as It Looks
Many remodels start with modest aspirations, trying to fix an element of the existing design that simply doesn’t work. For one Aspenite, a recent townhome overhaul started out as a bedroom makeover. “Honestly, I just wanted to convert the guest room in the basement into a bunk room, so more people could stay with me when they come to ski in Aspen,” admits the homeowner. Spoiler alert: his favorite place ended up being an entirely different room.

Bunk beds with a privacy curtain make efficient use of space in the first-floor guest room
In design lingo, that bunk room was a “gotta-have.” The additional “nice-to-have” elements evolved organically as the owner and his family became more invested in their home, say Joe McGuire and Matthew Tenzin of Aspen- and Boulder-based Joe McGuire Design.
The room in question sits on the bottom floor of a four-story townhome tucked into a neighborhood of old and new condos, townhomes, and single-family homes at the base of Aspen Mountain. Originally designed by Charles Cunniffe in the late 1980s, the red sandstone–clad rowhouses are tall and narrow, with highly sought-after, south-facing living room views of the ski area, from Kleenex Corner and the Little Nell run to more technical sections of the World Cup downhill course like Aztec, Spring Pitch, and Strawpile. A large window over the kitchen sink offers the opposite vista: a bird’s-eye view of downtown Aspen filtered through the leaves of adjacent trees, which yields a panorama of light and color, day or night and season after season.
The owner, an East Coast transplant who loves adventure and world travel, purchased the unit with the intent to create an alpine lodge where family and friends could freely come and go, and always have a place to gather at the end of the day. While the townhome’s location near Aspen Mountain was a major selling point, its floor plan and ability to accommodate numerous guests were what won him over. Vertical living doesn’t appeal to everyone, but for him, the privacy between floors is key to enjoying a house full of visitors. “Each floor is almost like its own apartment,” he explains. “One family can stay in the bunk room, while another couple occupies the guest suite one floor above. We can be in the master suite and not hear anyone else in the house.”

A ceramic art piece doubles as a side table in an upper-level guest suite’s sitting area.
Now living in Boulder, McGuire used to be a familiar face at Montecito Home Furnishings—a staple of Aspen’s interior design scene from the mid-1990s through the early 2000s—and a fixture at the town’s major social events, once even gracing the cover of a local magazine as Aspen’s go-to designer. Honing his skills during that period, McGuire learned how to balance luxury with comfort. Almost more importantly, he says, working at Montecito taught him empathy, a quality that “is truly the foundation of a service business.”
While most designers and architects emphasize livability, what sets Tenzin and McGuire apart is their collective background in meditation and healing arts; Tenzin was a Buddhist monk, and McGuire taught English and studied meditation at the Dalai Lama’s monastery in Dharamsala, India. “It’s really important to us that spaces feel as good as they look”, says McGuire. “Our training in Buddhist and Shamanic approaches for rebalancing and clearing spaces informs the way we balance comfort and function with aesthetics.” For both men, the mood and energy of a space is just as important as the objects within it. “If a beautiful room doesn’t feel good, there’s a pretty good chance no one will want to use it,” says McGuire.

The cozy, european-inspired dining nook features a built-in banquette by Aspen custom woodworking.
At the time he was purchasing the Aspen townhome, the owner was also looking at spaces in a New York building that had been designed by singer-songwriter Lenny Kravitz. “He gave us this quote from Lenny,” recalls McGuire, “that really summed up his feelings: ‘Home should be a place where you feel like yourself and where your spirit is comfortable.’”
Occasionally, creating that type of comfort benefits from some extra steps. That’s where Tenzin’s separate company, True Home Design, comes in. The emotional imprint of a home’s former occupants can greatly impact the way a space feels, he says. Through a process of meditation and inner visioning, combined with space clearing and blessing, Tenzin offers clients the opportunity to clarify their aesthetic style, ultimately arriving at a practical design plan.

With new finishes and appliances, the airy kitchen is now another central gathering spot.
As it turns out, this townhome, which had already been lightly remodeled, simply needed a refresh to update a slightly outdated Western theme—including plenty of antlers—and make it feel like the home the owner described. Adds Tenzin, “Even though he admitted he had no idea what we were talking about, our client was very open to our desire to clear the space of any leftover energy.”
Together with contractor Ben Allen of Basalt-based I.A. Sedgwick, McGuire and Tenzin first tackled the guest room overhaul, installing two sets of floating bunks, with one set separated by privacy curtains hung on hidden ceiling tracks. From there, the team worked its way upward through the other floors, infusing the 2,600-square-foot townhome with all the trappings of a contemporary alpine adventure lodge. These include a collection of fine art images by local photographers that feature ethereal winter scenes of Aspen’s high country, as well as other unique pieces sourced from craftspeople and galleries locally and abroad.
Two bedroom suites—a guest and a master—also include the kind of artistic yet functional furnishings that the design team loves to source, like a glazed ceramic sculptural piece from Pitkin Projects in Aspen that doubles as a side table. In both rooms, windows join together in a corner to create a treehouse-like quality that emphasizes the signature spare, neutral palette that the designers use. “Our clients don’t hire us for busy decor,” notes McGuire.
On the top floor, high ceilings coupled with an array of south-facing windows provide a transparent curtain between indoors and out. Mountain light—crisp, clear, and bright in all seasons—floods the living room, highlighting the muted, earthy tones of the furnishings and creating ever-changing patterns of shade and shadow on the clean white walls.

The front entry is functional and stylish, with room for ski boots and helmets under the built-in bench.
At the opposite end of the room, tucked into a cozy nook beneath a wood-paneled wall accented with black-and-white ski photographs, sits a long table meant to evoke a Stammtisch, the German term for a “table for regulars,” or a community table. “European mountain lodges all have some form of Stammtisch,” says Tenzin. “It’s the one place where you’ll never be alone.”
Seating arrangements like this one are a signature element of Joe McGuire Design. “They end up being the coziest place in a house to sit, eat, read, and talk,” says Tenzin. He and McGuire have done so many banquette-style dining benches that they’ve perfected the details, down to the angle of the seat and the depth of the cabinets below the benches. The duo also added a two-section angled bench in the entry foyer, building it at just the right height to stash ski boots and other gear below the seat. “This is essentially a ski-in, ski-out townhome,” says the owner. “Creating space for people to mingle comfortably, as well as finding a place to store their gear, became very clear to me after my first winter here.”
In the light and airy kitchen, the designers combined cosmetic changes like fresh finishes and cabinetry with small but significant alterations to improve the overall feel and function of the space. For example, in one corner, a custom steel-framed pane of fluted glass hangs from the ceiling, helping to delineate a small bar area. Next to it, three floating wood shelves stylishly and conveniently display liquor bottles, while an under-the-counter wine cooler chills prized vintages. A pair of handmade ceramic pendants from Los Angeles–based Faithful Roots creates a warm and welcoming ambience over the island, from which guests can observe the culinary action seated on a trio of sleek Lawson-Fenning bar stools with saddle-leather seats and satin brass legs.
The completed renovation of this welcoming ski home epitomizes what Tenzin describes as the main emphasis of design: livability and togetherness, elements that are more important than ever these days. As for the owner’s preferred room? “The top floor is my favorite place in the entire world,” he says. “I love the light, and I love the emotional feeling I get in the morning when I look up at the mountain and see skiers coming down.”











