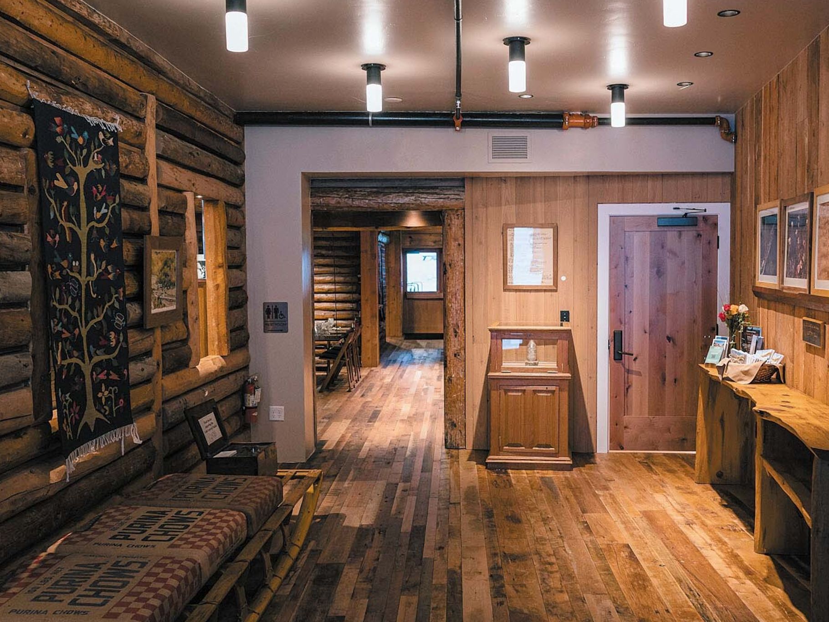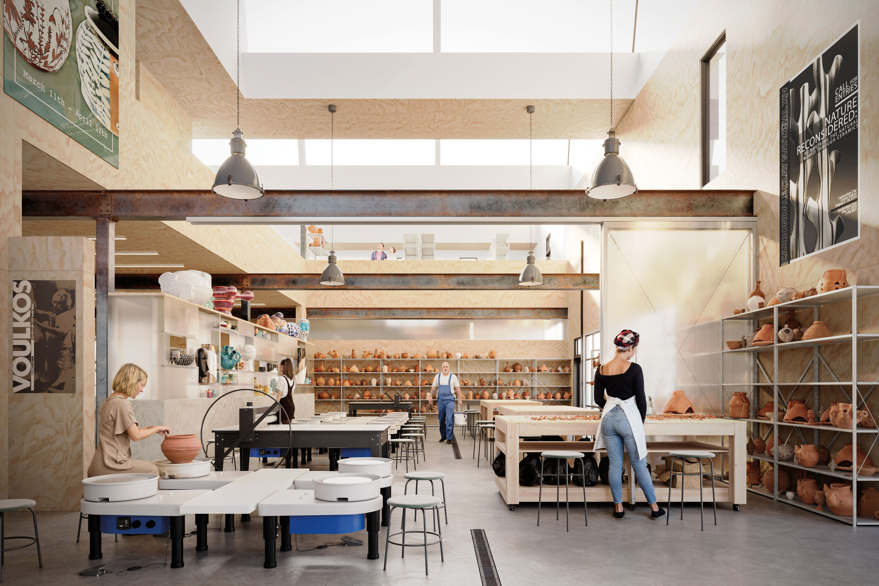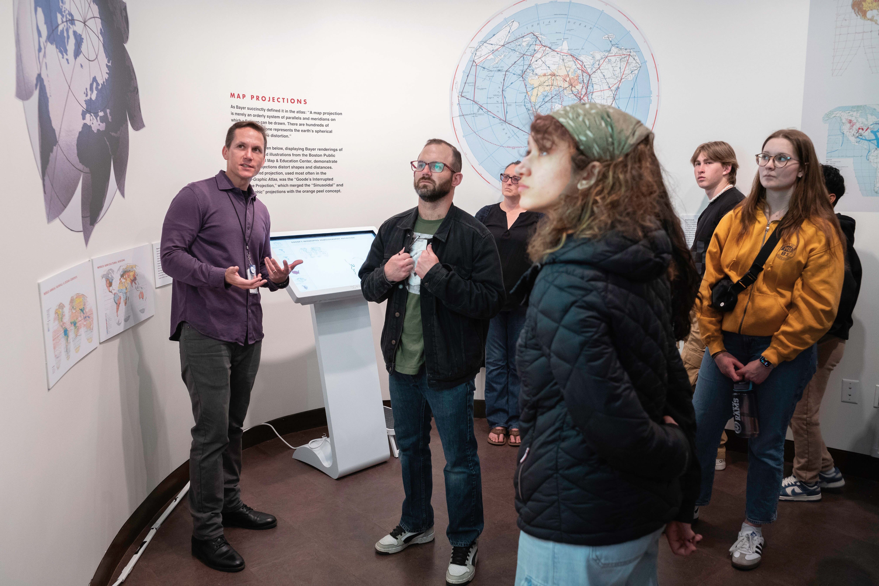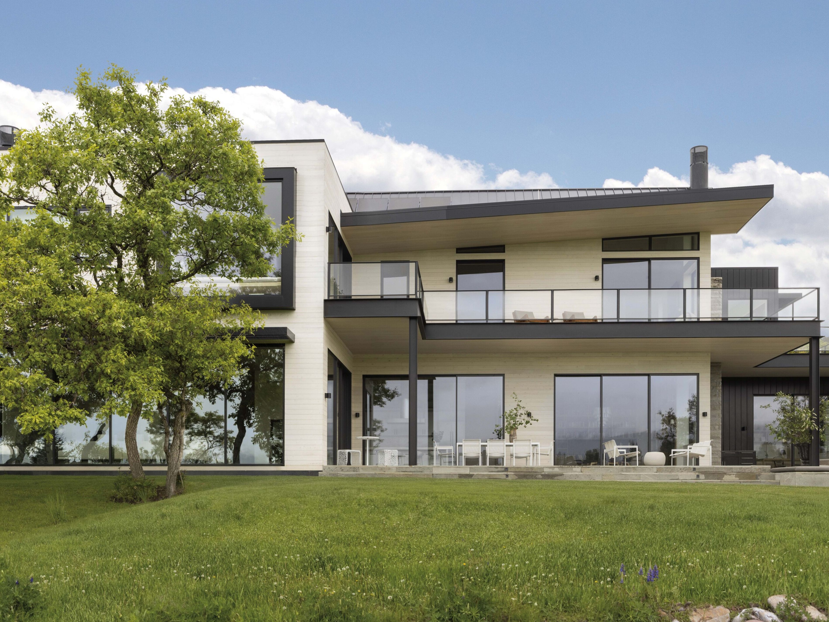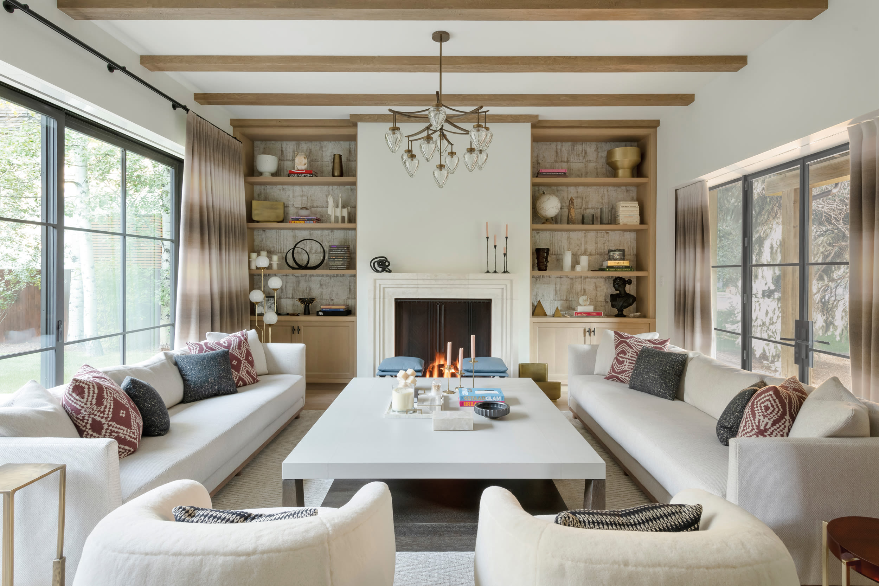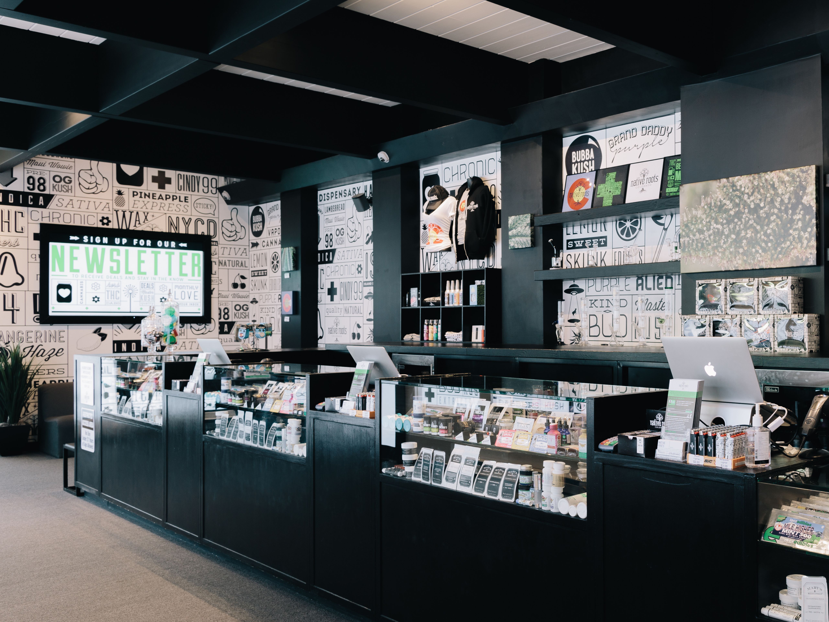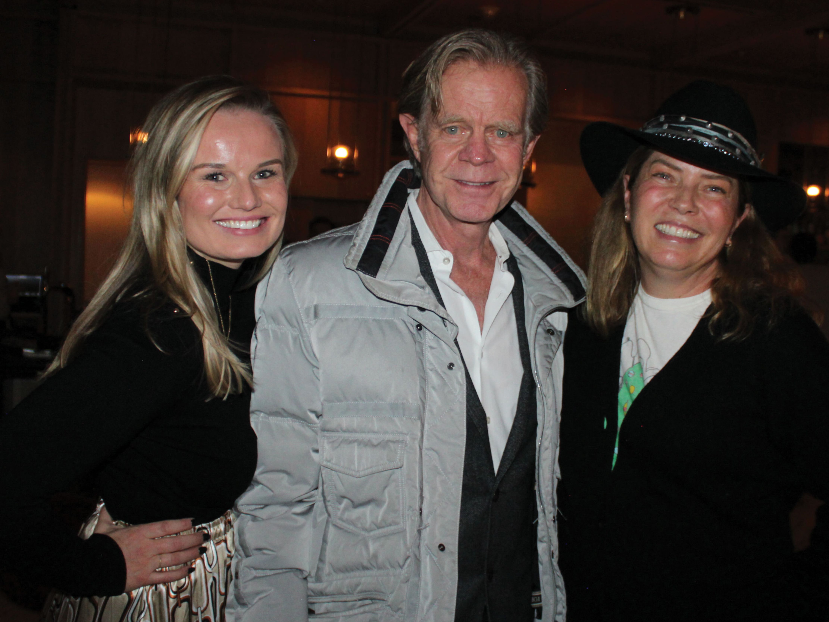Behind the Design of Rocky Mountain Institute's Innovation Center

The two-story Amory B. Lovins Atrium, named for Rocky Mountain Institute’s cofounder and chief scientist, is a focal point of the LEED Platinum–certified building.
Image: Pat Sudmeier
Devi Glick wears an apron that’s more Martha Stewart than public policy researcher as she mixes the batter for her apple strudel muffins at the new Rocky Mountain Institute Innovation Center in Basalt. Making muffins for her colleagues is a weekly community-building tradition that Glick, a senior associate in electricity practice, was able to continue when RMI moved from Old Snowmass into its state-of-the-art headquarters last December.
To be sure, the 15,610-square-foot building, on the bank of the Roaring Fork River, inspires a lot more than muffin baking, though the large, modern kitchen beside the lobby is an irresistible hangout, especially when the smell of baking apples beckons. No doubt the kitchen’s allure was intentional, as every single detail here—from cutting-edge energy-efficient technologies and automated smart features to the nature-inspired interiors—was created with a specific purpose in mind.
The center’s biophilic design, for example, aims to strengthen the connection with the outdoors. It does so, in part, with curved walls that mimic the river’s flow, ample windows with pristine views, and earth-toned colors—not to mention a massive vertical garden in the atrium that looks like Jack’s beanstalk on steroids. This living wall, too, has a purpose beyond just looking really cool; it helps with noise absorption, evaporatively cools the space in summer, and removes airborne toxins.

The building’s biophilic design incorporates the natural environs through landscape art, ample wood, and a mix of textures, as shown here in the lobby.
Image: Pat Sudmeier

The center houses up to 50 full-time employees, who move among open workspaces in a system known as hoteling.
Image: Pat Sudmeier
As a whole, the building—designed with Portland, Oregon–based ZGF Architects and local architect Doug Graybeal—serves as a living laboratory that reflects and furthers RMI’s mission of increasing resource efficiency and transforming global energy use. By summer, its performance will be reported on RMI’s website “with full transparency,” says Kelly Vaughn, the nonprofit’s marketing manager. “For 30-plus years, we’ve been consulting on how to design, build, and operate green buildings. So it was critical to practice what we preach.”
Based on database rankings of high-performance buildings, the Innovation Center is the most energy-efficient of those in the coldest climate zones in North America. It uses 74 percent less energy than the average office building, according to the federal government’s Energy Star program. And the net-zero-energy structure will actually produce more energy than it consumes annually.
Surprisingly, you don’t have to be an RMI scientist to understand how net-zero energy is achieved. The concept is so shockingly simple that it prompts the question of why we’ve resorted to other energy systems for so long. Much of the building’s climate control operates on little more than what Vaughn calls “passive measures,” meaning no mechanical processes are required. For example, such classic green-building features as south-facing floor-to-ceiling windows allow sunlight to stream in, providing heat in winter and a surplus of natural light—as well as an epic river view. Fewer windows to the north, meanwhile, reduce exposure to the cold.
That said, the smart technology implemented in the building does boast serious muscle. Sensors throughout (including hanging custom-made tubes with ping-pong balls at the end) capture data on air flow, radiant temperature, lighting levels, humidity, and electrical usage. The data then activate numerous automated systems, which do things like raise and lower window shades, operate ceiling fans, and dim lights. Instead of being set by thermostat, the interior temperature can range from 6 degrees cooler to 6 degrees warmer than in a traditional office building, with a focus on individual thermal comfort. To that end, each workstation is equipped with chairs containing their own heating and cooling elements (called Hyperchairs, they were codesigned by RMI trustee Peter Rumsey) and small fans that plug into USB ports.
Another cool tech feature: Reflective light shelves by the windows both diffuse daylight and help regulate temperature, thanks to biophase change material, which absorbs excess heat and releases it when temps decrease, “like it’s almost breathing,” says Vaughn.

So little space was required for mechanical systems that more room could be devoted to an area for collaboration and conferences.
Image: Pat Sudmeier
One of the only mechanical systems in the building is the in-floor electric radiant heat, powered by a photovoltaic solar array on the south-facing roof. The other mechanical system is the ultra-efficient air-to-air heat exchanger, a ventilation system that brings fresh air into the incredibly airtight space (one of the best-sealed commercial buildings in North America). The mechanical room, accordingly, feels like a closet that’s been emptied out after someone has moved, leaving behind only a few hangers and empty shoeboxes. Batteries and solar inverters are neatly mounted to the walls, with plenty of room for “future proofing”—leaving space for technology that hasn’t been invented yet, much as an archaeologist will leave part of a site unexcavated for a future dig. For example, a gray-water reuse system (which will recycle dirty bathroom sink and shower water for toilet flushing) is nearly in place, ready to be activated as soon as the recently legalized process can be implemented in Colorado.
With the highly anticipated center now open, RMI is eager to track its efficiency and see the carefully thought-out features in action. An internal “green team” helps out, and staff can self-monitor energy usage, since every workstation is submetered individually. The automated technology even addresses absent-mindedness: When employees leave, a red light at the entrance alerts them if a window was left open—a not-so-subtle reminder that this building is so smart, it just might be smarter than the humans who designed it.


















