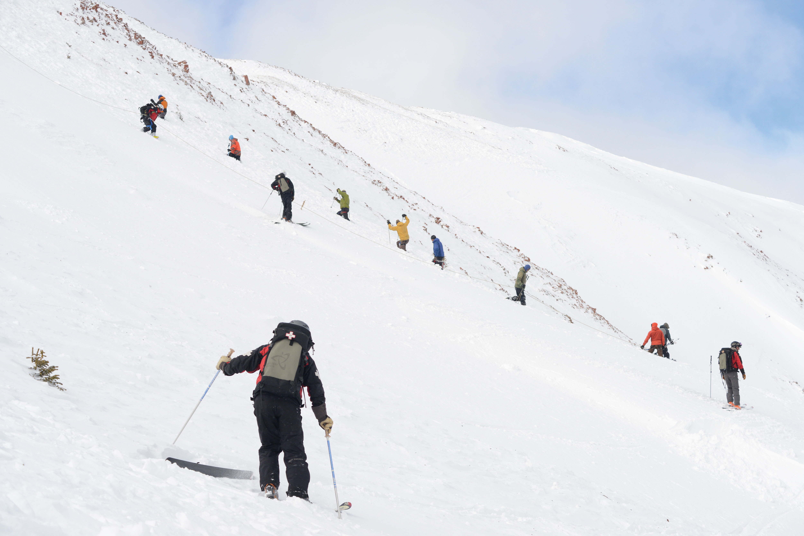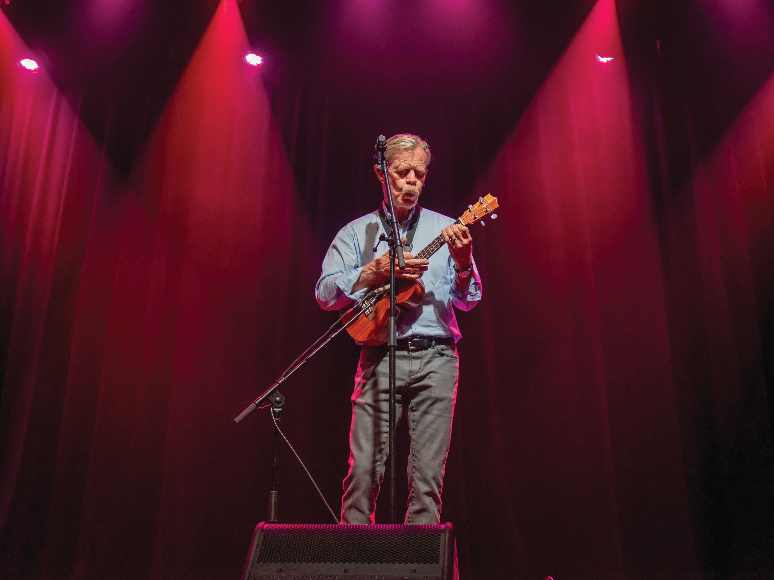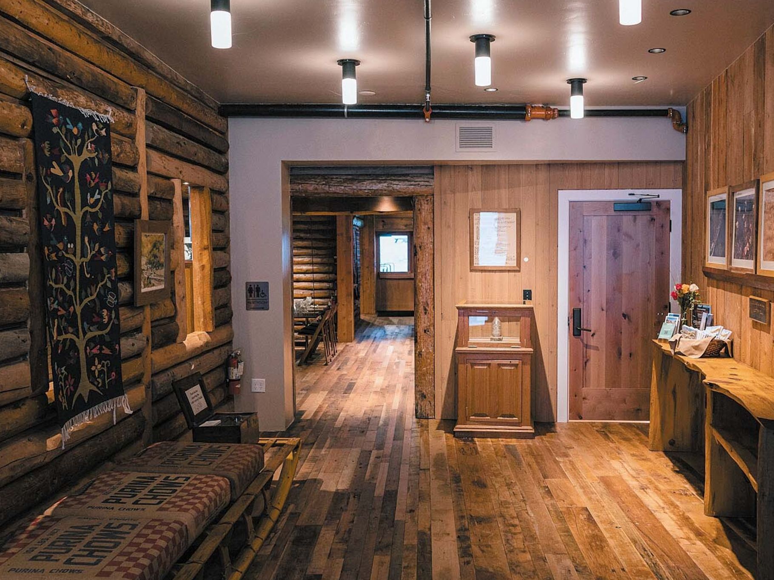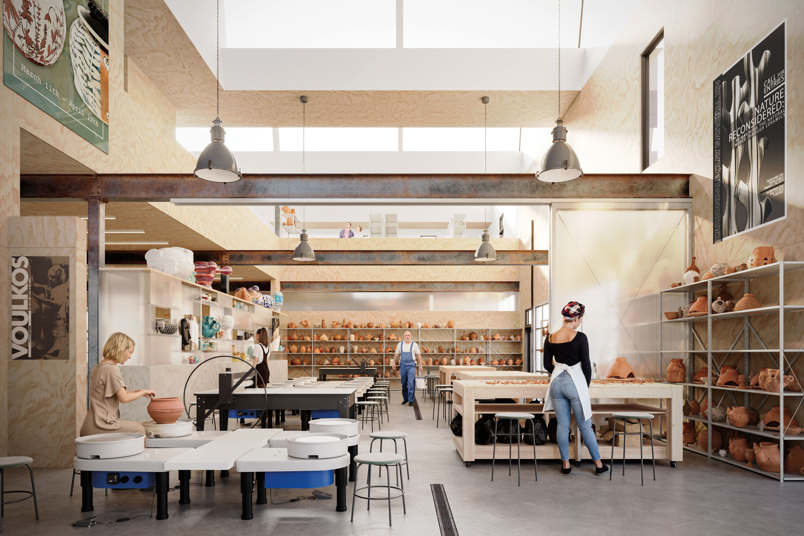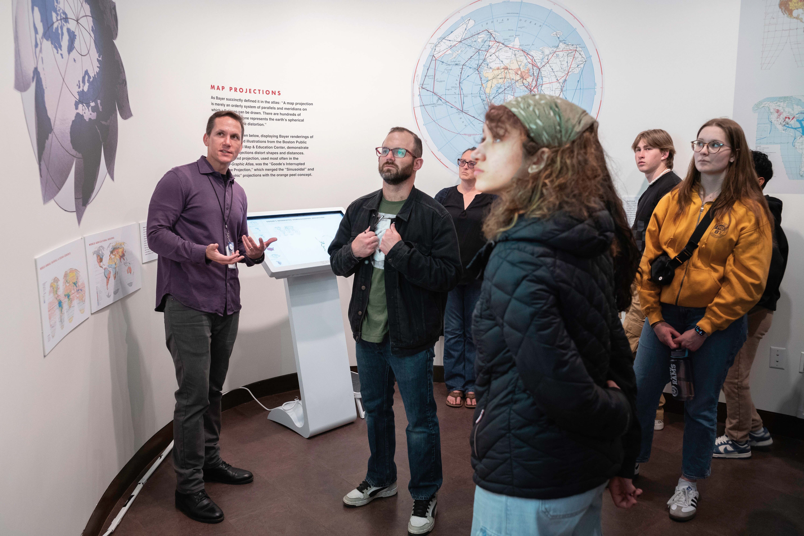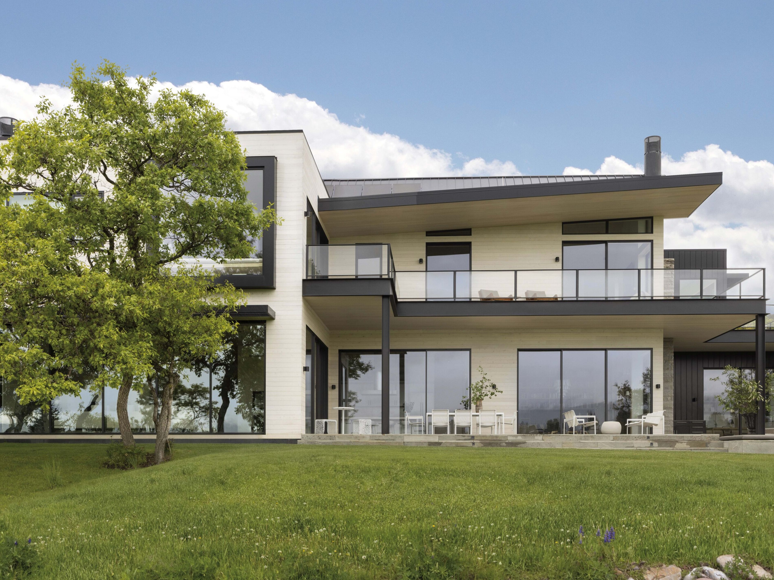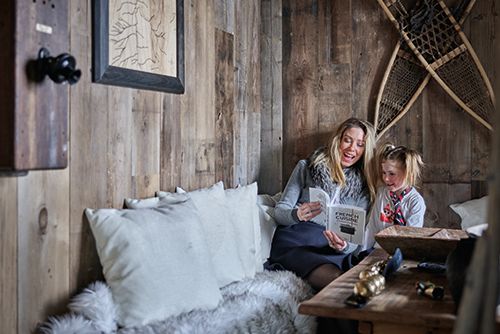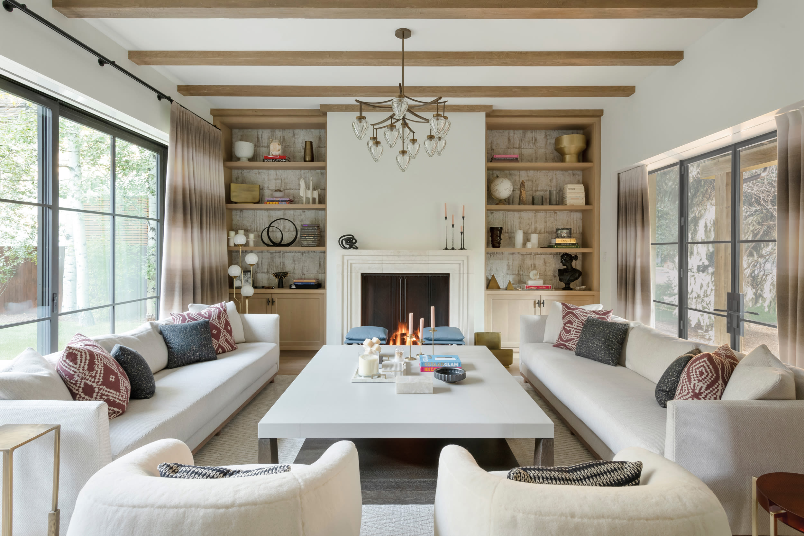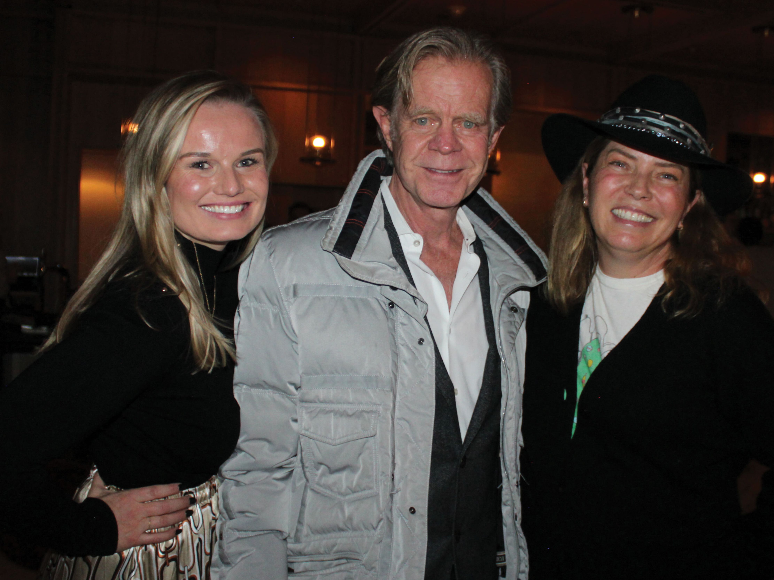3 New Living Roofs to Look up To

The Residences at The Little Nell's three significant rooftop areas include a sunken garden with shade-loving plants, a pool deck lined with grasses, and a large, bee-friendly perennial garden.
Image: Red Mountain Productions
Living roofs—building-top spaces that support plants and landscaping—are now regular features in cities around the world, as open space is increasingly dear, design innovations continue to unfold, and the human and environmental benefits of such roofs are becoming more understood. In light of these same factors in Aspen (plus new, stringent stormwater requirements), developers and landscape architects are embracing these elevated spaces, with more than a half dozen living roofs recently coming online or being planned in the downtown core alone. Take inspiration from the three highlighted here, which range from highly functional to beautiful with benefits.
1. Rubey Park
Designed by: Bluegreen
Plant Power: The all-native mix includes Rocky Mountain fescue, kinnikinnick, and dwarf pussytoes (which attract bees and butterflies).
Green Card: Helps with stormwater management by metering or slowing moisture as it leaves the roof and with water quality by filtering dirt and pollutants;minimizes heating and cooling needs of building; creates habitat for birds and insects.
Of Note: Access to the roof is tricky, though it requires regular maintenance. Landscape crews climb ladders on the building’s west side or through the men’s bathroom and walk across glass portions interspersed with the planted sections.
450 Durant Ave., rfta.com
2. Hotel Jerome Residences at The Mill
Designed by: Connect One Design
Plant Power: A low-to-the-ground, mountain specific sedum mix that can survive full sun to partial shade and endure a wide range of weather conditions; it includes the visually tantalizing CoralCarpet and Blue Spruce species, as well as Angelina, which blooms vibrant yellow, star shaped flowers.
Green Card: Helps manage stormwater runoff , traps pollutants, and improves heating and cooling capabilities—in fact, doubling the insulation rate.
Of Note: Aspen’s largest living roof, it comprises 3,100 square feet, or 61 percent of the surface area atop the building. In contrast,the terrace area for two of the building’s residences is one-third of the total roof area and mechanical systems just six percent.
201 N. Mill St., aubergeresorts.com
3. Residences at The Little Nell
Designed by: Design Workshop
Plant Power: Three significant rooftop areas include a sunken garden with shade-loving plants, a pool deck lined with grasses, and a large, bee-friendly perennial garden featuring 20-foot-tall Swedish poplars, Russian sage, yarrow, daisies, monkshood, geraniums, and Rocky Mountain columbine.
Green Card: Intended to be primarily aesthetic—much like a home garden—the rooftop gardens also feed bees and butterflies, and the trees act as oxygenators.
Of Note: Because the roof was designed as a multidimensional recreational space, challenges included accommodating the weight of trees and deep soil beds, water features, and a rooftop pool, as well as finding the right soil to support plant growth.
501 E. Dean St., littlenellresidencesaspen.com







