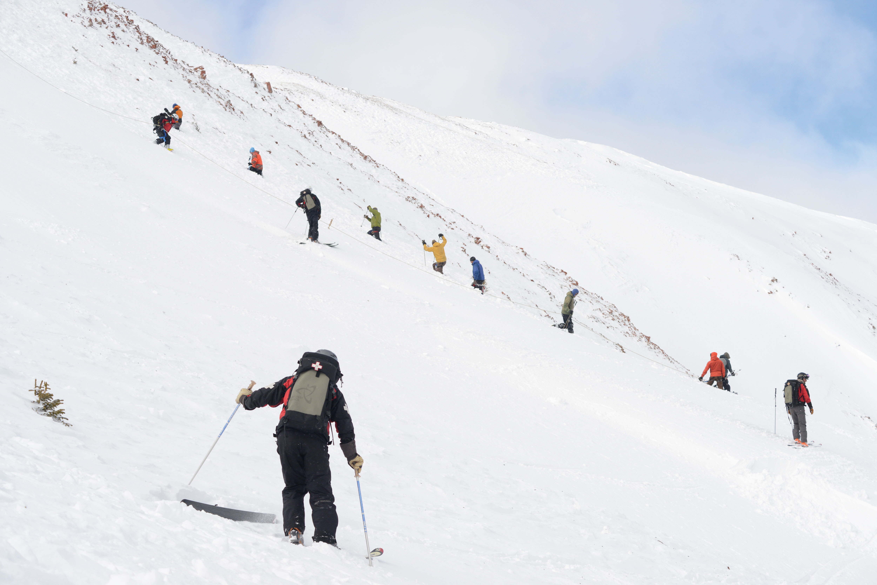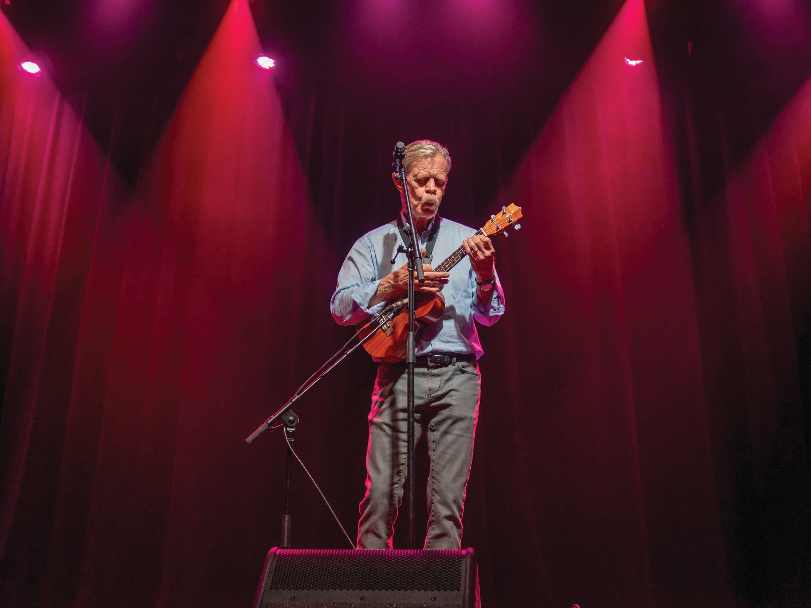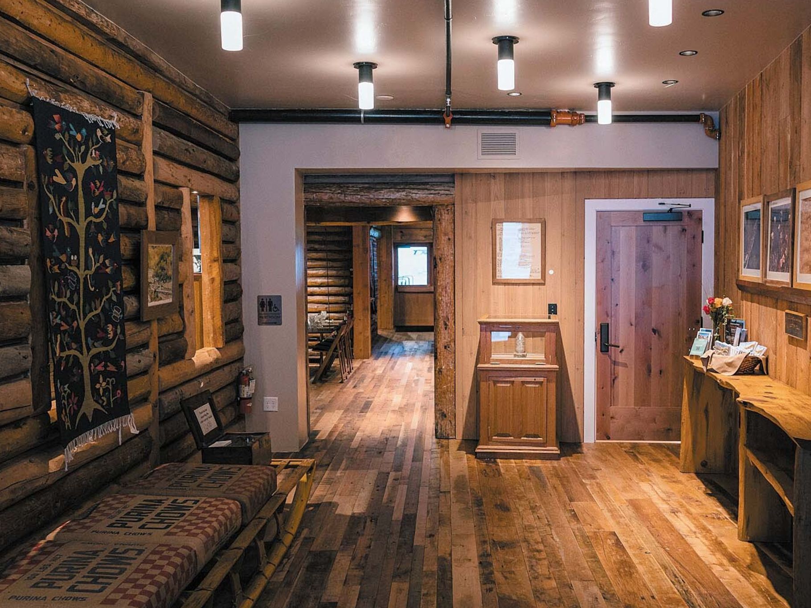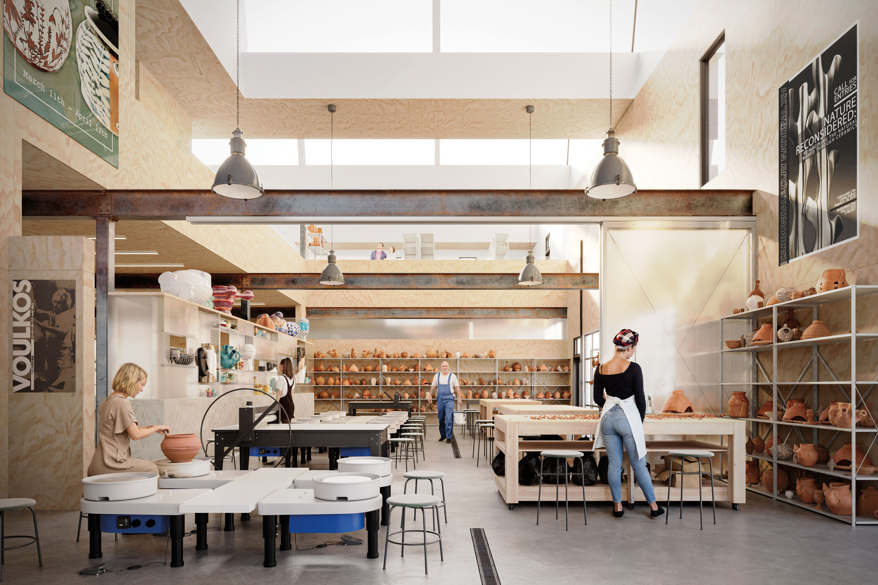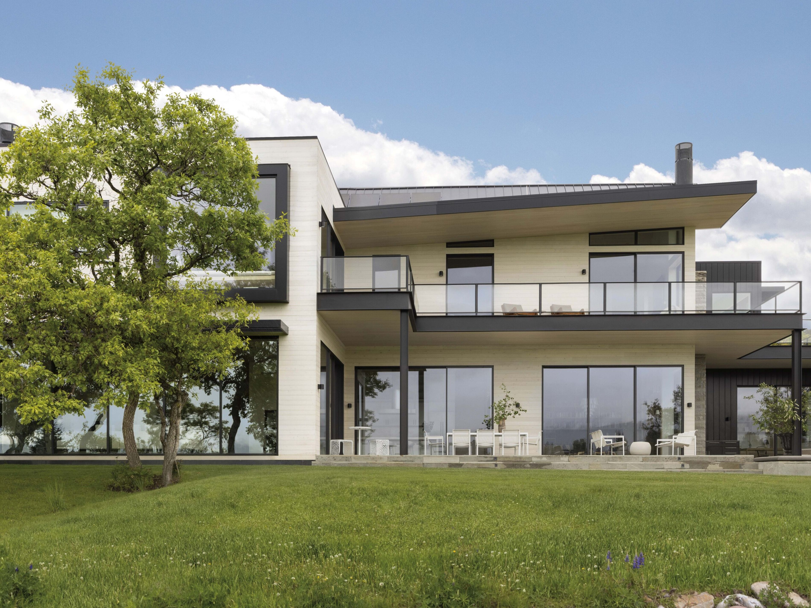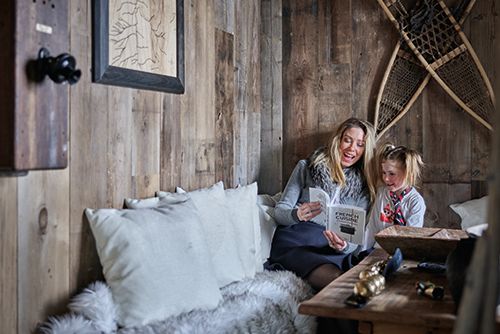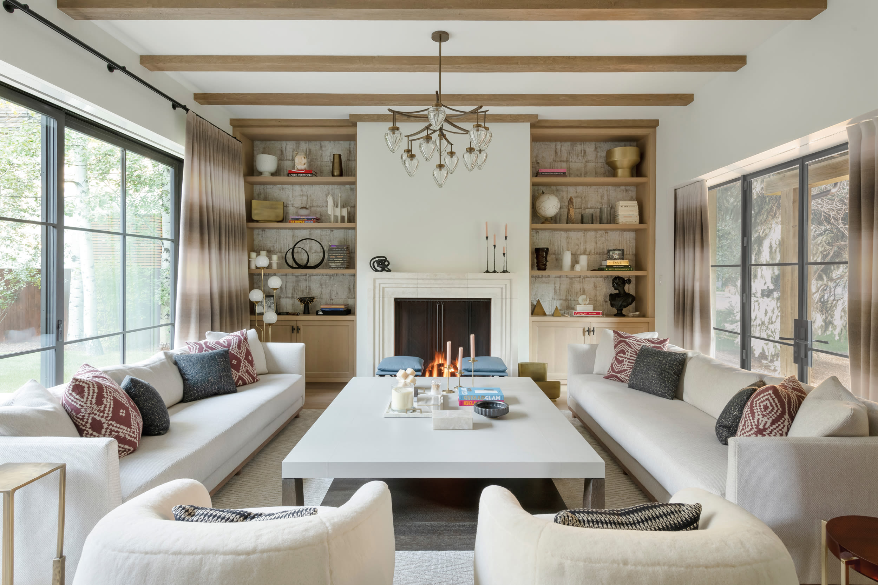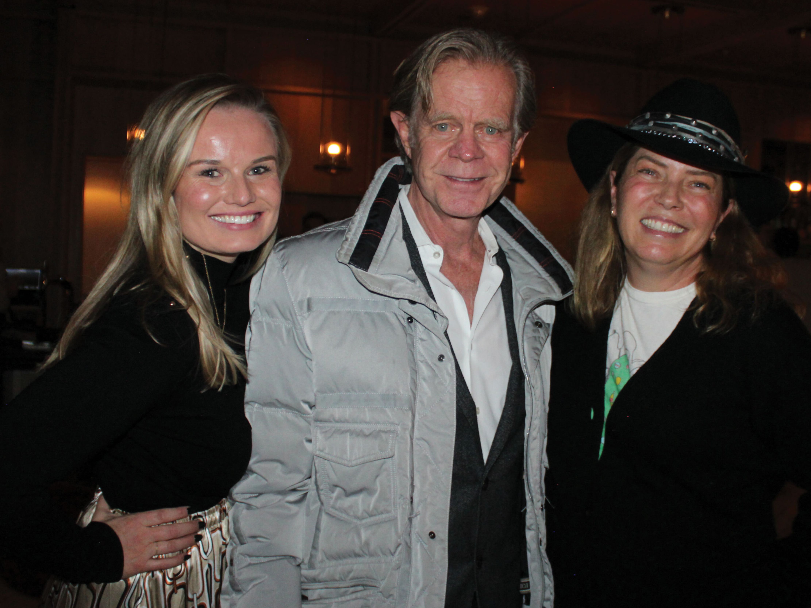Aspenizing Aspen?

In 2011, a wave of redevelopment swept Aspen’s Spring Street, where a ramshackle collection of buildings gave way to a spiffy extension of Aspen’s commercial core. That trend has continued, turning parking lots into three-story mixed-used buildings and miners’ shacks into high-end residential and commercial properties. Here are five changes that have had, or will have, the most significant impact on both the built environment and Aspen’s overall experience. The property valuations cited for each building are from the Pitkin County Assessor’s Office.
Middle-class Casual to Rodeo Drive Chic
THEN: Gap Building
For two decades, the Gap was where Aspen’s worker bees bought socks, two-for-one sweaters, and simple, middle-class casualwear. The ordinary one-story, one-storefront building at the corner of Galena and Hopkins—whose previous owners had bought it in 1996 for $250,000—was valued at $8.8 million in 2012 when an investment group led by developer Mark Hunt purchased it for $13.25 million, considerably more than its assessed value.
2012 SIZE: 11,117 sq. ft.; 2012 VALUE: $8.8 million
NOW: Aspen One Building
The Aspen One building is the most recent addition to what some marketers call Aspen’s Rodeo Drive. The nearly twice-as-large building, where nattily dressed mannequins in floor-to-ceiling windows tempt shoppers to browse Dolce & Gabbana, Theory, and Lululemon, also includes a second-floor restaurant space that promises Aspen’s largest patio and unimpeded views of Aspen Mountain.
2015 SIZE 20,320 sq. ft.; 2015 VALUE: $31,677,400
Old-timer Hangout to Contemporary Art Museum
THEN: Wienerstube Restaurant
The Wienerstube, an Austrian restaurant better known in its later years for being the breakfast hangout for Aspen old-timers, had been in operation for forty-five years when it was torn down in early 2011. The low-slung, one-story building, with its homey, family-restaurant-style interior, was about as traditional as you could get—yet it sold for $7 million.
2011 SIZE: 6,554 sq. ft.; 2011 VALUE: $6,658,500
NOW: Aspen Art Museum
Four years later, a three-story, glass-and-latticework cube at the corner of Hyman Avenue and Spring Street houses contemporary art in pristine white, high-ceilinged galleries. Designed by Pritzker Prize–winning architect Shigeru Ban, the utterly distinctive (for Aspen) building is more than three times the size and is worth more than three times the value of its predecessor.
2015 SIZE 22,248 sq. ft.; 2015 VALUE: $22,254,100

Historic Ski Lodges to Modern Resort Base
NOW: Lift 1A Base Area
Below the base of the Shadow Mountain/Lift 1A chair sit the remains of Aspen Mountain’s original chairlift, Lift One, built in 1946. Two old buildings—the Swiss-style Skiers Chalet lodge (dating from 1965) and steak house (built in 1953)—flank the historically preserved lift structure, giving this little-used portal to Aspen Mountain a decidedly old-school feel. An empty lot across the street and a small, unpaved parking lot below the lift terminal complete the look—on properties that are collectively worth over $68 million.
2015 SIZE: 10,920 sq. ft. (the two Skiers Chalet buildings); 2015 VALUE: $68,324,000 (Skiers Chalet buildings + empty lots + SkiCo property)
FUTURE: Lift 1A Base Area
With three separate development plans in the works, the Lift 1A area should become a modern, busy resort base in a few years. On the empty lot, construction is set to begin on fourteen luxury townhomes. A nascent plan to replace Lift 1A and add lodging at its base is being floated. And the Skiers Chalet buildings, while planned to be kept as worker lodging and a ski museum, could soon be dwarfed by a 77,000-square-foot, eighty-four-room timeshare lodge, if the new property owners decide to pursue it.
FUTURE SIZE: 77,000 sq. ft. (Lift One Lodge) + 68,815 sq. ft. (townhomes) + a TBD-size SkiCo parcel

Ordinary Retail to ‘No Complaints’ Living
NOW: Duvike Condos
Home to Zocalito Bistro, Annette’s Mountain Bake Shop, and pet store C.B. Paws, the two-story cinderblock and dark-wood building—with its brick accents and Victorian-style moldings—blends in well with the rest of the structures on the Hyman Mall. Before the Aspen City Council passed a sweeping 2012 downzoning of Aspen’s downtown core, its owners submitted an application to tear down and replace the building.
2015 SIZE: over 4,700 sq. ft.; 2015 VALUE: $4,185,700 million (total of all condos in building)
FUTURE: “No Complaints” Building
Plans approved in 2013 call for a three-story brick building with lots of glass on the mall-front retail level and a top-floor penthouse, the latter no longer allowed under the new zoning. But because of legal issues related to noise complaints in another mixed-use building downtown, the city imposed a first-of-its-kind “no-complaining” clause in its approvals, meaning any would-be penthouse owners need to realize they’ll be living in the middle of the downtown restaurant and bar scene—and put up, or shut up.
FUTURE SIZE: 7,000 sq. ft.

Gas Station to Economy Hotel
NOW: Conoco gas station
Since 1970, commuters have pumped gas at the Main Street Conoco, a Middle America–style blue wooden building that has also housed mechanics, a temp agency, and a car wash. The property changed hands in June 2014 for $6 million, and nearly one year later new owner Mark Hunt received approvals for a concept many believed was impossible for Aspen: an economy lodge.
2015 SIZE: 1,637 sq. ft. (building), 6,000 sq. ft. (lot); 2015 VALUE: $4 million
FUTURE: Base 2 Lodge
Pressed by city officials to build affordable lodging, Hunt hatched plans for a thirty-seven-room hotel in a three-story building, to be operated along with another as-yet-unbuilt lodge on Cooper Avenue. Together, the eighty tiny rooms—averaging less than 200 square feet—will rent for $150 to $200 a night, Hunt promises, well below Aspen’s average rate, which hovers around $500 in the winter.
FUTURE SIZE: 15,000 sq. ft.







